Before and After: 4 Patio Setups to Inspire Outdoor Lounging
Outdoor sofas, fire pits and a petite plunge pool are a few of the features in these backyard retreats
We’ve always turned to our homes for comfort and relaxation. The same is true for our outdoor spaces, which can also provide fresh air, natural views and more living area.
These four makeovers show how underused, neglected yards can become outdoor retreats that invite the homeowners to get outside, relax and stay awhile. Take a look and see if any of the ideas shown in the before-and-afters inspire your outdoor living space.
These four makeovers show how underused, neglected yards can become outdoor retreats that invite the homeowners to get outside, relax and stay awhile. Take a look and see if any of the ideas shown in the before-and-afters inspire your outdoor living space.
After: The clients worked with landscape designer Amy Martin, whom they found on Houzz. They used ideabooks to communicate their vision for their new outdoor living space.
Martin removed the brick paving and replaced it with large-format porcelain tile, which felt more in line with the style of the home and complemented the brick facade instead of competing with it.
She divided the patio into three zones of varying sizes and uses. In the background, a more intimate lounge featuring two woven chairs creates a small space for a couple to sit together. An outdoor rug, throw blanket and pillows soften the space and create the feeling of a real living space. (Some nights, the family projects movies onto the wall behind the two chairs.)
If more people want to sit together outside, a larger outdoor living area in the foreground features a sofa and two oversize club chairs. Again, outdoor pillows, blankets and a rug create a soft, cozy space that encourages plenty of outdoor lounging.
Shop for patio furniture on Houzz
Martin removed the brick paving and replaced it with large-format porcelain tile, which felt more in line with the style of the home and complemented the brick facade instead of competing with it.
She divided the patio into three zones of varying sizes and uses. In the background, a more intimate lounge featuring two woven chairs creates a small space for a couple to sit together. An outdoor rug, throw blanket and pillows soften the space and create the feeling of a real living space. (Some nights, the family projects movies onto the wall behind the two chairs.)
If more people want to sit together outside, a larger outdoor living area in the foreground features a sofa and two oversize club chairs. Again, outdoor pillows, blankets and a rug create a soft, cozy space that encourages plenty of outdoor lounging.
Shop for patio furniture on Houzz
Need a pro for your landscape design project?
Let Houzz find the best pros for you
Let Houzz find the best pros for you
A freestanding fire pit, the clients’ top wish for the patio, sits in the center of the space, surrounded by a ring of modern Adirondack chairs. On cooler nights, the family can warm up around the fire, roast s’mores and enjoy their woodland surroundings.
Potted plants, including an eastern redcedar (Juniperus virginiana) and a foxtail fern (Asparagus densiflorus ‘Myers’), surround the patio and soften the edges, complementing the additional planting Martin did beyond the patio space. Steel cable railings around the perimeter of the patio increase safety without detracting from the view.
Astrofire wood-burning fireplace: Modfire
See more of this backyard makeover
Potted plants, including an eastern redcedar (Juniperus virginiana) and a foxtail fern (Asparagus densiflorus ‘Myers’), surround the patio and soften the edges, complementing the additional planting Martin did beyond the patio space. Steel cable railings around the perimeter of the patio increase safety without detracting from the view.
Astrofire wood-burning fireplace: Modfire
See more of this backyard makeover
2. Split-Level Backyard for Designers
Location: Oakland, California
Designer: Shelterwerk
Size: 500 square feet (46 square meters)
Before: After renovating their Craftsman bungalow in the San Francisco Bay Area over the past 15 years, architects Heather Sanders-Jacob and Evan Jacob turned to improving their outdoor space. They wanted to transform the overgrown backyard with a new ground cover, fence and furniture. The original carriage house (shown here on the left) would also get rebuilt.
Location: Oakland, California
Designer: Shelterwerk
Size: 500 square feet (46 square meters)
Before: After renovating their Craftsman bungalow in the San Francisco Bay Area over the past 15 years, architects Heather Sanders-Jacob and Evan Jacob turned to improving their outdoor space. They wanted to transform the overgrown backyard with a new ground cover, fence and furniture. The original carriage house (shown here on the left) would also get rebuilt.
After: The couple removed the cracked red concrete and excavated some of the ground underneath, which they covered with loose dry laid brick on sand. “Rainwater can now seep through the bricks evenly and no longer pools on top of the concrete,” Sanders-Jacob says. They used drought-tolerant plants throughout the project.
New board-formed concrete steps lead to the yard’s upper level. At the top of the steps, a gravel terrace with colorful orange Adirondack chairs and a chimenea invite the homeowners to relax and lounge when the sun goes down. “The crushed gravel was supposed to form the bottom layer and then be covered up by crushed granite, but we bought more gravel than we needed,” Sanders-Jacob says. “But since the color of the crushed gravel matched the board-form concrete so well, we decided to use all of it and save some money.”
New board-formed concrete steps lead to the yard’s upper level. At the top of the steps, a gravel terrace with colorful orange Adirondack chairs and a chimenea invite the homeowners to relax and lounge when the sun goes down. “The crushed gravel was supposed to form the bottom layer and then be covered up by crushed granite, but we bought more gravel than we needed,” Sanders-Jacob says. “But since the color of the crushed gravel matched the board-form concrete so well, we decided to use all of it and save some money.”
Evan Jacob designed and built the couple’s new outdoor dining table from cedar with a clear-coat to complement the yard’s perimeter fence. White chairs surrounding the table brighten the space and pop against the new garage in the background.
See more of this backyard makeover
See more of this backyard makeover
3. Midcentury-Inspired Patio and Garden
Location: Racine, Wisconsin
Designer: Ginkgo Leaf Studio
Size: 760 square feet (71 square meters)
Before: The backyard of a home designed by architect John Randal McDonald, a protégé of Frank Lloyd Wright, in 1951, had seen better days by the time the owners hired architect and landscape designer James Drzewiecki of Ginkgo Leaf Studio.
Thought the concrete patio’s amoeba shape complemented the home’s midcentury modern design, it was neglected. It didn’t provide the owners with a place to sit and relax during the warmer months of the year and was therefore underused.
Location: Racine, Wisconsin
Designer: Ginkgo Leaf Studio
Size: 760 square feet (71 square meters)
Before: The backyard of a home designed by architect John Randal McDonald, a protégé of Frank Lloyd Wright, in 1951, had seen better days by the time the owners hired architect and landscape designer James Drzewiecki of Ginkgo Leaf Studio.
Thought the concrete patio’s amoeba shape complemented the home’s midcentury modern design, it was neglected. It didn’t provide the owners with a place to sit and relax during the warmer months of the year and was therefore underused.
After: The new patio nods to the original design and midcentury heritage but features more of a rectilinear shape — and also addresses some drainage issues the patio was experiencing before.
New patio furniture arrangements make the yard more useful and enjoyable, including a dining area just off the house’s kitchen. A shaded lounge area sits further away from the house, where the homeowners can enjoy views of the newly planted meadow-style garden.
Full range Pattern A bluestone and beach pebbles fill in the gaps between the concrete slabs and help define the various outdoor spaces in the backyard.
New patio furniture arrangements make the yard more useful and enjoyable, including a dining area just off the house’s kitchen. A shaded lounge area sits further away from the house, where the homeowners can enjoy views of the newly planted meadow-style garden.
Full range Pattern A bluestone and beach pebbles fill in the gaps between the concrete slabs and help define the various outdoor spaces in the backyard.
Shop for Similar Products
The seating area includes a midcentury-inspired outdoor sofa and a few chairs and stools that make it easy to pull up a seat. The three white chairs seen here also reference the home’s age and style in a fun, modern way. Designed by Philippe Starck, each Masters chair combines the silhouettes of three iconic midcentury modern chairs. A large umbrella shades the space on hot days.
From their new lounge area, the owners also get to take in the view of their new garden by Drzewiecki, which provides year-round color and interest. “I’m never one for ‘choir planting’ — tallest in the back down to shortest in the front,” he says. Instead he mixes up the planted forms in terms of height, shape and texture to add dimensionality.
See more of this backyard makeover
From their new lounge area, the owners also get to take in the view of their new garden by Drzewiecki, which provides year-round color and interest. “I’m never one for ‘choir planting’ — tallest in the back down to shortest in the front,” he says. Instead he mixes up the planted forms in terms of height, shape and texture to add dimensionality.
See more of this backyard makeover
4. Room to Relax, and a Pool
Location: Toronto
Designer and builder: SK Design; Feasby & Bleeks Design selected the furnishings
Size: 1,450 square feet (135 square meters)
Before: A Toronto family’s desire to have a contemporary outdoor getaway at home, where they could relax and enjoy being outside, inspired the renovation of their backyard.
Before the redesign, the 1,450-square-foot backyard fell short; it featured little more than overgrown shrubs, a decrepit lawn and a small patio that did little to inspire the family’s outdoor living aspirations. “There was nowhere to eat. There was nowhere to have people over,” landscape designer Samantha Kleinknecht of SK Design says.
Location: Toronto
Designer and builder: SK Design; Feasby & Bleeks Design selected the furnishings
Size: 1,450 square feet (135 square meters)
Before: A Toronto family’s desire to have a contemporary outdoor getaway at home, where they could relax and enjoy being outside, inspired the renovation of their backyard.
Before the redesign, the 1,450-square-foot backyard fell short; it featured little more than overgrown shrubs, a decrepit lawn and a small patio that did little to inspire the family’s outdoor living aspirations. “There was nowhere to eat. There was nowhere to have people over,” landscape designer Samantha Kleinknecht of SK Design says.
After: A new 9-by-9-foot pool that is 3 feet deep anchors the backyard. “The homeowners wanted a [full-size] pool, but they didn’t have room,” Kleinknecht says. The team sunk the pool into the ground, keeping 15 inches above grade. They coped the top edge in Eramosa limestone, a locally quarried stone; the edge doubles as seating. In winter the homeowners heat the pool to be a hot tub.
An outdoor dining area sits along the fence. A built-in dining bench on one side of the table was a splurge but helped save space in the narrow yard. It also offers hidden storage and adds a custom touch to the design. “We also did some up-down lights on the fence behind the dining bench, so it feels like an actual dining room,” Kleinknecht says.
The new backyard is paved predominantly with Techo-Bloc, an engineered material, in a light gray color. Due to the freeze-thaw cycle of Toronto, the pavers were dry-laid in an aggregate base.
An outdoor dining area sits along the fence. A built-in dining bench on one side of the table was a splurge but helped save space in the narrow yard. It also offers hidden storage and adds a custom touch to the design. “We also did some up-down lights on the fence behind the dining bench, so it feels like an actual dining room,” Kleinknecht says.
The new backyard is paved predominantly with Techo-Bloc, an engineered material, in a light gray color. Due to the freeze-thaw cycle of Toronto, the pavers were dry-laid in an aggregate base.
A seating area with a smokeless fire bowl and teak furniture provides the family with a comfortable outdoor space to relax.
Potted plants scattered around the yard soften the edges of the patio, subtly dividing the space and also adding greenery.
Behind the lounge, a new kitchen sits next to the dining area and features a built-in grill, a refrigerator and undercounter storage behind sleek stainless steel doors.
See more of this backyard makeover
More on Houzz
Before and After: 4 Yards Transformed by Decks and Patios
Browse thousands of patio photos
Work with a landscape designer
Shop for your outdoor space
Potted plants scattered around the yard soften the edges of the patio, subtly dividing the space and also adding greenery.
Behind the lounge, a new kitchen sits next to the dining area and features a built-in grill, a refrigerator and undercounter storage behind sleek stainless steel doors.
See more of this backyard makeover
More on Houzz
Before and After: 4 Yards Transformed by Decks and Patios
Browse thousands of patio photos
Work with a landscape designer
Shop for your outdoor space










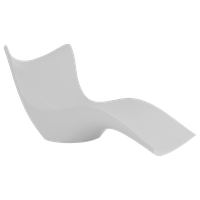
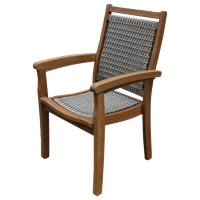
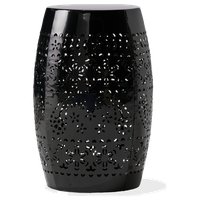
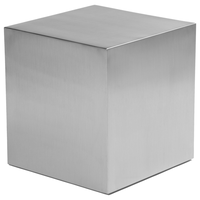
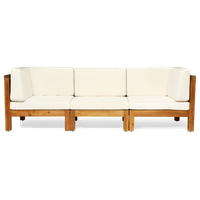
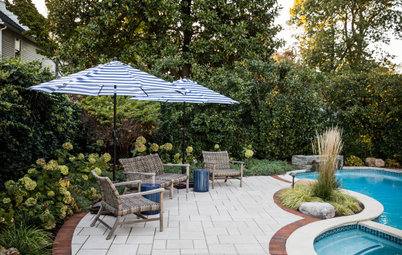
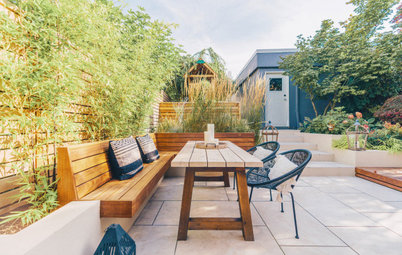
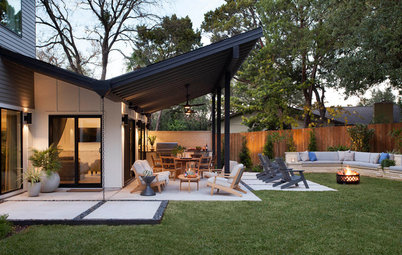
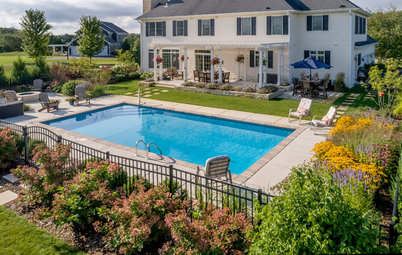
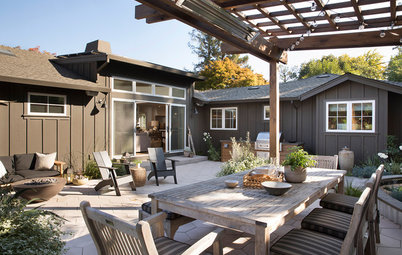
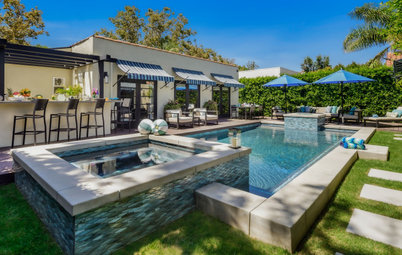
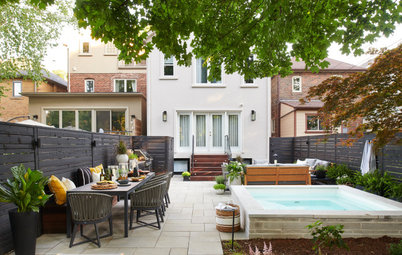

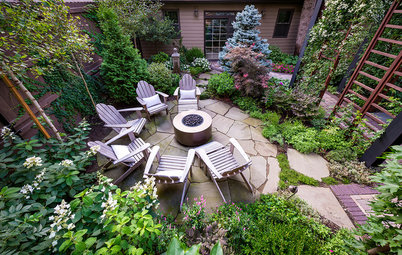
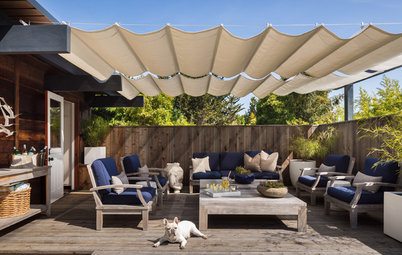
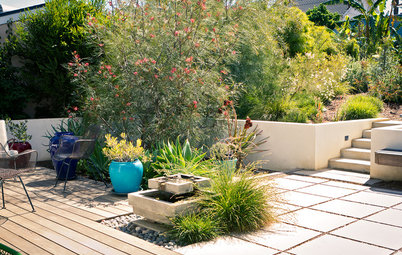
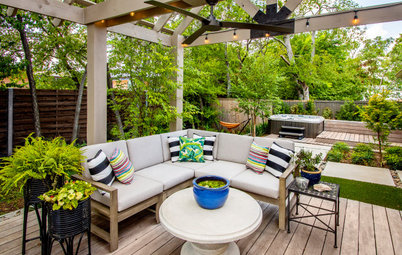
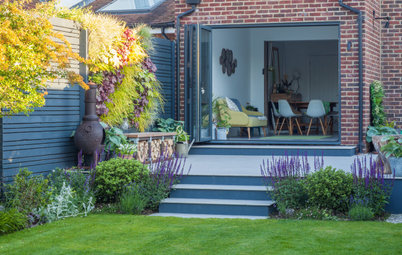
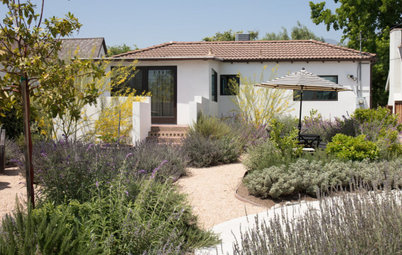
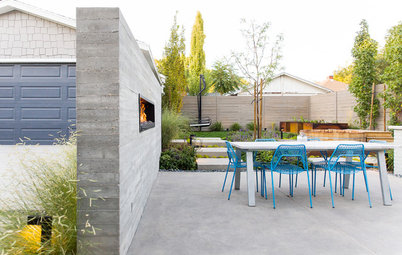






Location: Hingham, Massachusetts
Designer: Amy Martin Landscape Design
Size: 800 square feet (74 square meters)
Before: A 1970s brick patio off a family of four’s midcentury modern home did little to enhance their home or provide areas for the family to relax together outside. On top of that, the patio featured dangerous grade changes, and its lack of railings were a safety concern for the family’s young children.