3/4 Bath with Yellow Walls Ideas
Refine by:
Budget
Sort by:Popular Today
141 - 160 of 1,257 photos
Item 1 of 3
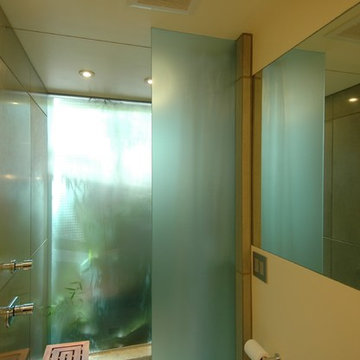
Edwardian Remodel with Modern Twist in San Francisco, California's Bernal Heights Neighborhood
For this remodel in San Francisco’s Bernal Heights, we were the third architecture firm the owners hired. After using other architects for their master bathroom and kitchen remodels, they approached us to complete work on updating their Edwardian home. Our work included tying together the exterior and entry and completely remodeling the lower floor for use as a home office and guest quarters. The project included adding a new stair connecting the lower floor to the main house while maintaining its legal status as the second unit in case they should ever want to rent it in the future. Providing display areas for and lighting their art collection were special concerns. Interior finishes included polished, cast-concrete wall panels and counters and colored frosted glass. Brushed aluminum elements were used on the interior and exterior to create a unified design. Work at the exterior included custom house numbers, gardens, concrete walls, fencing, meter boxes, doors, lighting and trash enclosures. Photos by Mark Brand.
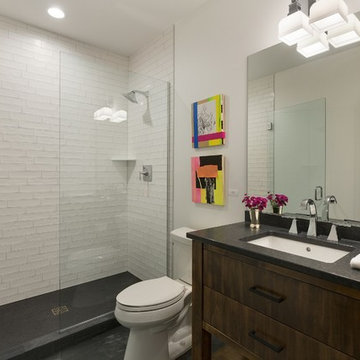
Bathroom - mid-sized transitional 3/4 bathroom idea in Minneapolis with yellow walls and a console sink
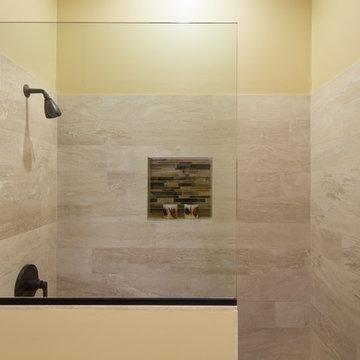
During this bathroom remodel, the bathtub was converted into a walk-in shower complete with marble walls, a shower bench, a multi-colored glass niche, and a basketweave shower floor. The dark wooden vanity, with its wall mount faucet and stone vessel sink, has a multi-colored glass backsplash that complemented the freshly painted soft yellow walls.
Other features for this bathroom renovation include new moldings, new toilet, new sink, new mirror, can lights, pendant lights, towel bar, towel ring, and brass switch plates.
Project designed by Skokie renovation firm, Chi Renovations & Design. They serve the Chicagoland area, and it's surrounding suburbs, with an emphasis on the North Side and North Shore. You'll find their work from the Loop through Lincoln Park, Skokie, Evanston, Wilmette, and all of the way up to Lake Forest.
For more about Chi Renovation & Design, click here: https://www.chirenovation.com/
To learn more about this project, click here: https://www.chirenovation.com/galleries/bathrooms/
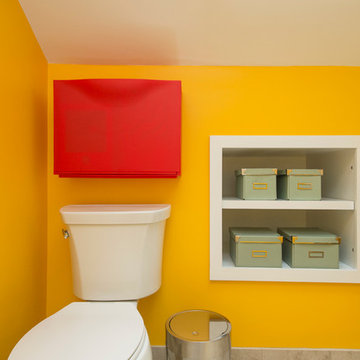
Built-in knee-wall shelving.
Photo by Eric Levin Photography
Inspiration for a small contemporary 3/4 beige tile and ceramic tile ceramic tile corner shower remodel in Boston with a two-piece toilet, yellow walls and a console sink
Inspiration for a small contemporary 3/4 beige tile and ceramic tile ceramic tile corner shower remodel in Boston with a two-piece toilet, yellow walls and a console sink
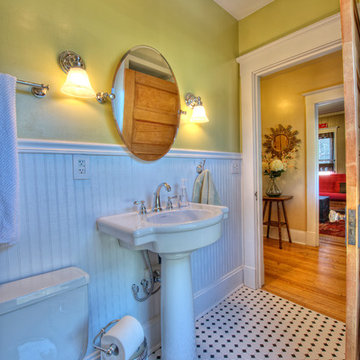
Example of a small transitional 3/4 linoleum floor bathroom design in Other with a two-piece toilet, yellow walls, a pedestal sink and solid surface countertops
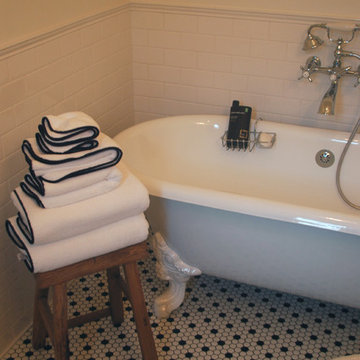
This en suite bath has a beautiful all white claw-foot tub complete on a 1920's style mosaic floor. The rest of the plumbing fixtures compliment the style of the whole room.
Meyer Design
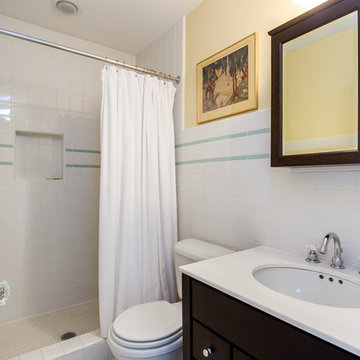
Caleb Melvin Photography
Example of a large beach style 3/4 white tile and ceramic tile doorless shower design in Seattle with an undermount sink, dark wood cabinets, solid surface countertops, a two-piece toilet and yellow walls
Example of a large beach style 3/4 white tile and ceramic tile doorless shower design in Seattle with an undermount sink, dark wood cabinets, solid surface countertops, a two-piece toilet and yellow walls
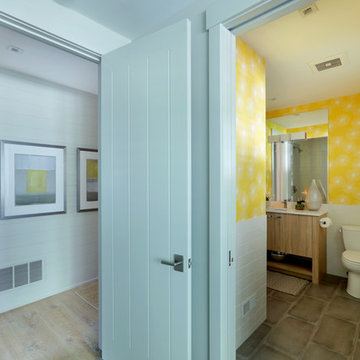
Builder: Falcon Custom Homes
Interior Designer: Mary Burns - Gallery
Photographer: Mike Buck
A perfectly proportioned story and a half cottage, the Farfield is full of traditional details and charm. The front is composed of matching board and batten gables flanking a covered porch featuring square columns with pegged capitols. A tour of the rear façade reveals an asymmetrical elevation with a tall living room gable anchoring the right and a low retractable-screened porch to the left.
Inside, the front foyer opens up to a wide staircase clad in horizontal boards for a more modern feel. To the left, and through a short hall, is a study with private access to the main levels public bathroom. Further back a corridor, framed on one side by the living rooms stone fireplace, connects the master suite to the rest of the house. Entrance to the living room can be gained through a pair of openings flanking the stone fireplace, or via the open concept kitchen/dining room. Neutral grey cabinets featuring a modern take on a recessed panel look, line the perimeter of the kitchen, framing the elongated kitchen island. Twelve leather wrapped chairs provide enough seating for a large family, or gathering of friends. Anchoring the rear of the main level is the screened in porch framed by square columns that match the style of those found at the front porch. Upstairs, there are a total of four separate sleeping chambers. The two bedrooms above the master suite share a bathroom, while the third bedroom to the rear features its own en suite. The fourth is a large bunkroom above the homes two-stall garage large enough to host an abundance of guests.
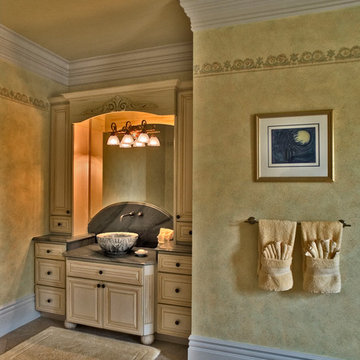
Inspiration for a large timeless 3/4 gray tile bathroom remodel in Orlando with raised-panel cabinets, yellow cabinets, yellow walls and a vessel sink
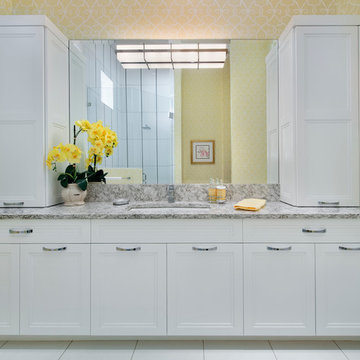
Cabinetry designed by Clay Cox, Kitchens by Clay, Naples, FL. Photography: Giovanni Photography, Naples, FL.
Bathroom - mid-sized transitional 3/4 bathroom idea in Miami with recessed-panel cabinets, white cabinets and yellow walls
Bathroom - mid-sized transitional 3/4 bathroom idea in Miami with recessed-panel cabinets, white cabinets and yellow walls
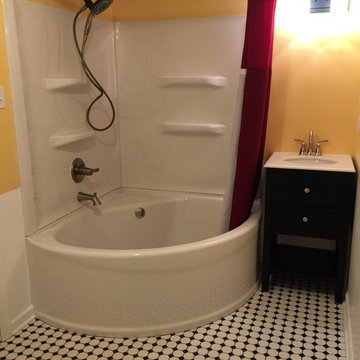
This smaller space became quaint with the corner tub feel. the mixture of material facets allows the space to be poetically mis-matched. The two toned painted wall allows the charm with out the extra cost behind the bead board material.
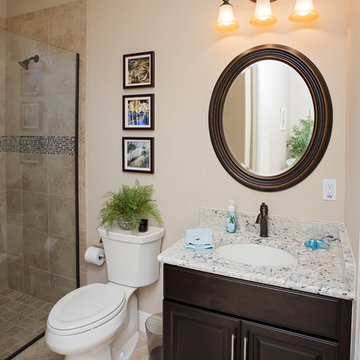
Amazing guest bathroom sticks with the dark wood cabinetry but is enhanced with the bright, neutral colored counter top! The tiled walls of the shower and beautiful traditional styled above sink lighting will make even this bathroom a focal point of the home!
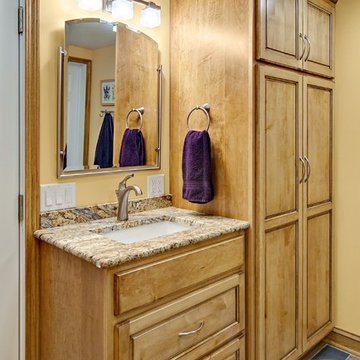
Mark Ehlen
Bathroom - small transitional 3/4 multicolored tile and glass tile slate floor bathroom idea in Minneapolis with an undermount sink, medium tone wood cabinets, granite countertops, a two-piece toilet and yellow walls
Bathroom - small transitional 3/4 multicolored tile and glass tile slate floor bathroom idea in Minneapolis with an undermount sink, medium tone wood cabinets, granite countertops, a two-piece toilet and yellow walls
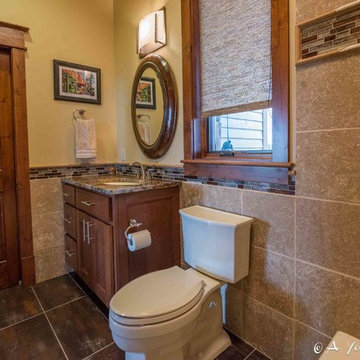
Example of a mid-sized mountain style 3/4 beige tile, brown tile, gray tile and ceramic tile slate floor bathroom design in Other with shaker cabinets, medium tone wood cabinets, a one-piece toilet, yellow walls, an undermount sink and granite countertops
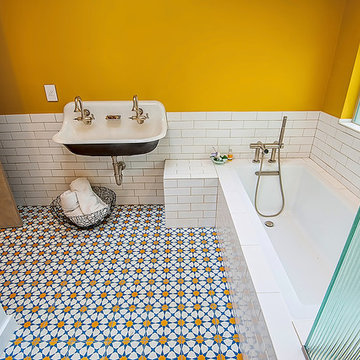
Inspiration for a mid-sized 1960s 3/4 white tile and stone tile cement tile floor and blue floor corner shower remodel in Los Angeles with open cabinets, an undermount tub, a two-piece toilet, yellow walls, a trough sink, solid surface countertops and a hinged shower door
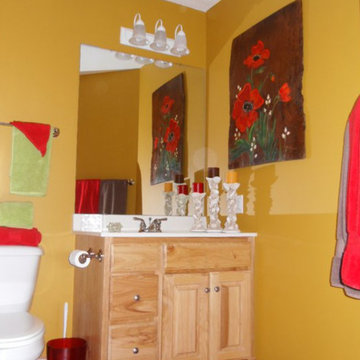
Example of a small classic 3/4 bathroom design in Chicago with raised-panel cabinets, light wood cabinets, a one-piece toilet, yellow walls, an undermount sink and quartzite countertops
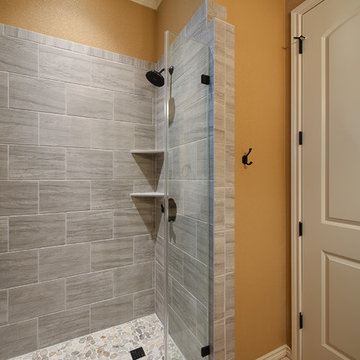
Example of a small classic 3/4 gray tile and ceramic tile ceramic tile and beige floor doorless shower design in Austin with raised-panel cabinets, brown cabinets, a two-piece toilet, yellow walls, an undermount sink, granite countertops, a hinged shower door and beige countertops
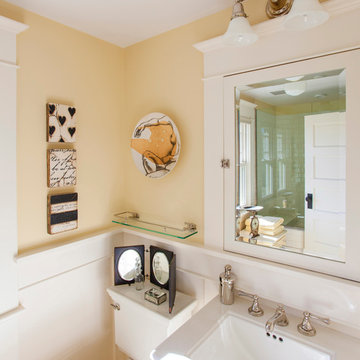
© Rick Keating Photographer, all rights reserved, not for reproduction http://www.rickkeatingphotographer.com
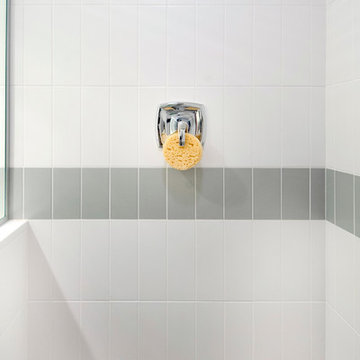
Horizontal Bamboo Veneer -flat panel -full overlay vanity cabinetry, Quartz counter top and backsplash, undermount square vanity sink, pull tab - slim profile hardware, chrome fixtures and accessories, comfort height toilet, ceramic tile shower wall and shower pan, backlit vanity mirror, Karli Moore Photography
3/4 Bath with Yellow Walls Ideas
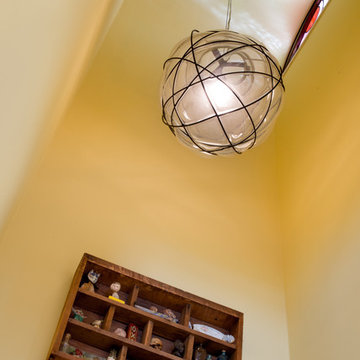
Julia Staples Photography
Bathroom - mid-sized farmhouse 3/4 ceramic tile bathroom idea in Philadelphia with a wall-mount sink, a two-piece toilet and yellow walls
Bathroom - mid-sized farmhouse 3/4 ceramic tile bathroom idea in Philadelphia with a wall-mount sink, a two-piece toilet and yellow walls
8







