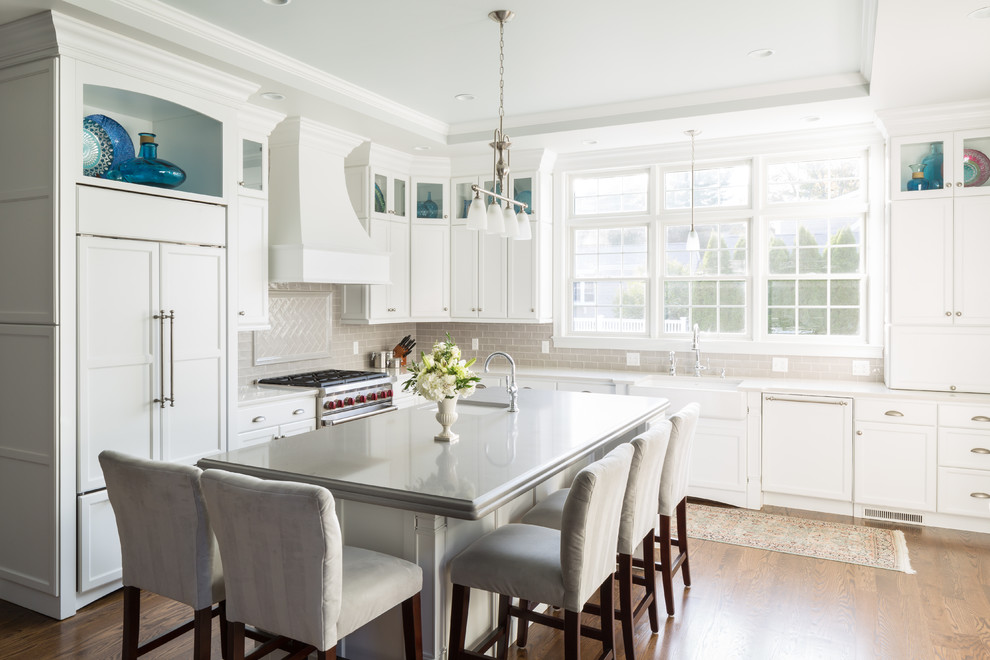
A Custom Family Home For 3 Generations in Southern MA
Transitional Kitchen, Providence
This kitchen features Fieldstone Custom Cabinetry in the Stratford door style with a clean white finish. There are stacked cabinets that reach the tray ceiling with clear glass fronts ion the upper level. The backsplash features the 3x6 ceramic subway tile in Grigio from Cancos' Whisper line. Kohler fixtures were used, including the Whitehaven apron front sink and the Artifacts kitchen & prep faucets. A filtered hot-cold water dispenser from Insinkerator was also chosed to complement the faucets. Hardware, including cup pulls, is from Top Knobs' Somerset Weston line in Antique Pewter. The Sub-Zero, Wolf, and Basko appliances were paneled and installed with the flush-inset approach, to keep a streamlined look with the cabinets. A rectangular island includes a prep sink and double-ogee edge treatment on Silestone's Cygnus color. The decorative wood hood from Stanici delivers a focal point with beautiful curved lines, found also above & below the refrigerator and the shape of the cup pulls. An appliance garage was also included to keep the counters clutter-free.
Photography By: Kyle J Caldwell
Other Photos in A Custom Family Home For 3 Generations







layout and hood