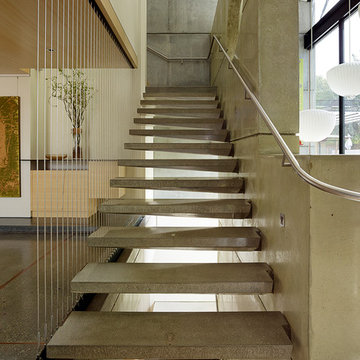Acrylic and Concrete Staircase Ideas
Refine by:
Budget
Sort by:Popular Today
121 - 140 of 2,277 photos
Item 1 of 3
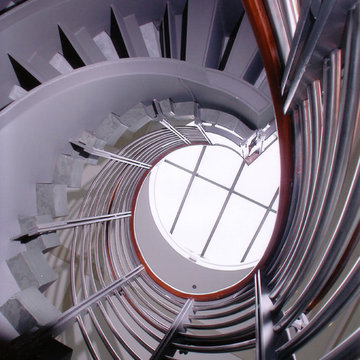
Example of a huge minimalist concrete floating open staircase design in Charlotte
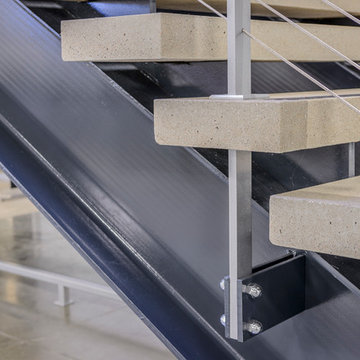
Garen T Photography
Inspiration for a large industrial concrete floating open staircase remodel in Chicago
Inspiration for a large industrial concrete floating open staircase remodel in Chicago
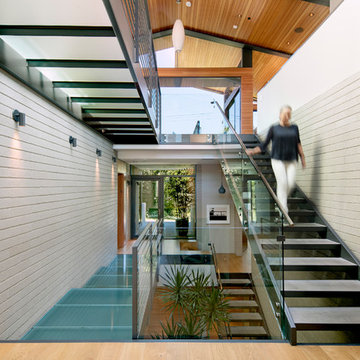
Upon entry, one is greeted by an impressive three-story atrium, accented by steel-framed glass floors and topped with pitched roof ceilings.
Photo: Jim Bartsch
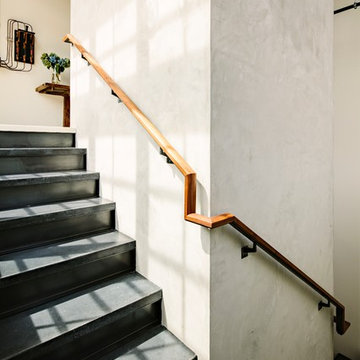
The concrete stair treads and steel risers wrap around the hand plastered elevator shaft.
Photo by Lincoln Barber
Inspiration for an industrial concrete staircase remodel in Portland with concrete risers
Inspiration for an industrial concrete staircase remodel in Portland with concrete risers
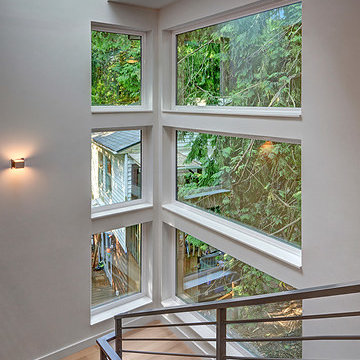
Inspiration for a modern concrete u-shaped staircase remodel in Seattle with metal risers
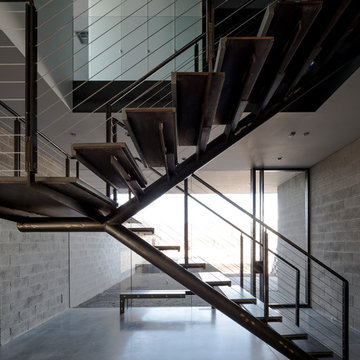
In order to preserve the openness from the living room through the entry and to the garden, the stair needed to be as transparent as possible. The stair was crafted as a steel stair with minimal supports only at the top and bottom of the "Y" shaped single stringer. Custom concrete treads float on the steel supports.
Winquist Photography, Matt Winquist
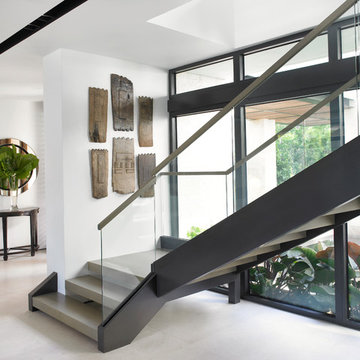
Inspiration for a coastal concrete l-shaped open and glass railing staircase remodel in Miami

Fork River Residence by architects Rich Pavcek and Charles Cunniffe. Thermally broken steel windows and steel-and-glass pivot door by Dynamic Architectural. Photography by David O. Marlow.
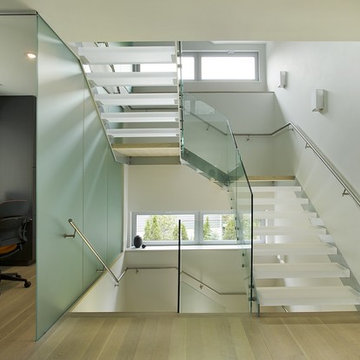
OVERVIEW
Set into a mature Boston area neighborhood, this sophisticated 2900SF home offers efficient use of space, expression through form, and myriad of green features.
MULTI-GENERATIONAL LIVING
Designed to accommodate three family generations, paired living spaces on the first and second levels are architecturally expressed on the facade by window systems that wrap the front corners of the house. Included are two kitchens, two living areas, an office for two, and two master suites.
CURB APPEAL
The home includes both modern form and materials, using durable cedar and through-colored fiber cement siding, permeable parking with an electric charging station, and an acrylic overhang to shelter foot traffic from rain.
FEATURE STAIR
An open stair with resin treads and glass rails winds from the basement to the third floor, channeling natural light through all the home’s levels.
LEVEL ONE
The first floor kitchen opens to the living and dining space, offering a grand piano and wall of south facing glass. A master suite and private ‘home office for two’ complete the level.
LEVEL TWO
The second floor includes another open concept living, dining, and kitchen space, with kitchen sink views over the green roof. A full bath, bedroom and reading nook are perfect for the children.
LEVEL THREE
The third floor provides the second master suite, with separate sink and wardrobe area, plus a private roofdeck.
ENERGY
The super insulated home features air-tight construction, continuous exterior insulation, and triple-glazed windows. The walls and basement feature foam-free cavity & exterior insulation. On the rooftop, a solar electric system helps offset energy consumption.
WATER
Cisterns capture stormwater and connect to a drip irrigation system. Inside the home, consumption is limited with high efficiency fixtures and appliances.
TEAM
Architecture & Mechanical Design – ZeroEnergy Design
Contractor – Aedi Construction
Photos – Eric Roth Photography
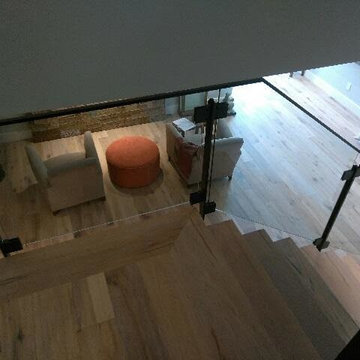
Large elegant concrete l-shaped glass railing staircase photo in Tampa with concrete risers
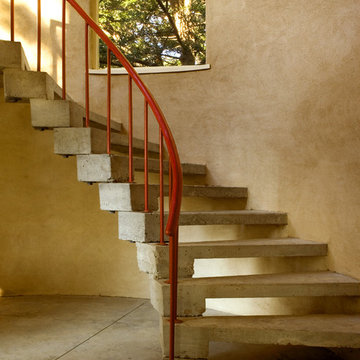
Inspiration for a mid-sized industrial concrete open and metal railing staircase remodel in Atlanta

Stairway. John Clemmer Photography
Mid-sized mid-century modern concrete u-shaped mixed material railing staircase photo in Atlanta with concrete risers
Mid-sized mid-century modern concrete u-shaped mixed material railing staircase photo in Atlanta with concrete risers
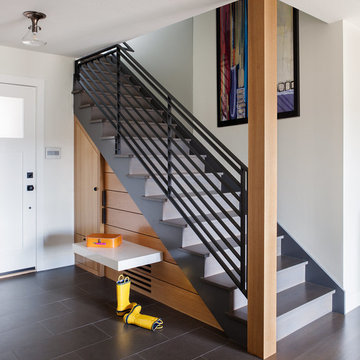
Michele Lee Willson Photography
Staircase - large contemporary concrete straight staircase idea in San Francisco with concrete risers
Staircase - large contemporary concrete straight staircase idea in San Francisco with concrete risers
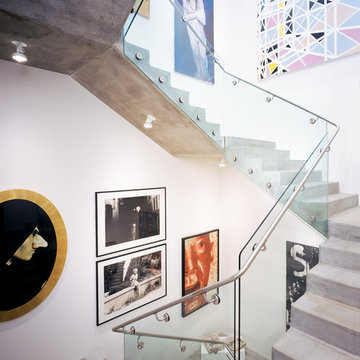
Example of a huge minimalist concrete spiral staircase design in Denver with concrete risers
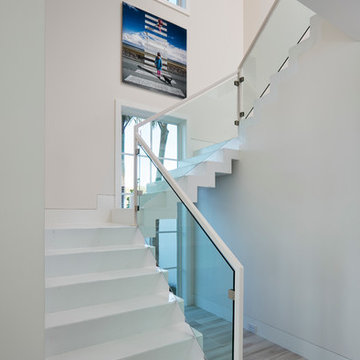
Inspiration for a large modern concrete l-shaped staircase remodel in Miami with concrete risers
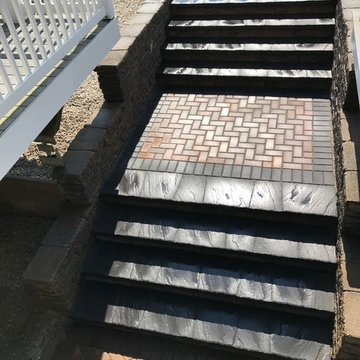
Repaired and improved staircase using EP Henry Chapeau 14" Bluestone caps.
Example of a large beach style concrete straight staircase design in Philadelphia with concrete risers
Example of a large beach style concrete straight staircase design in Philadelphia with concrete risers
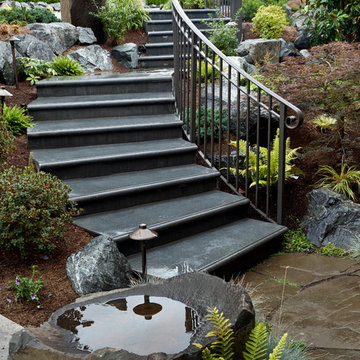
Metal and concrete steps with railing lead the way through the landscape with a touch of class. Who would expect such elegant stairs in this beautiful landscape design. This yard is one of extraordinary beauty. The picture does not do it justice.
Another view of this landscape can be seen in Bellevue Water Feature Design projects. Designed and built by Environmental Construction, Kirkland, WA
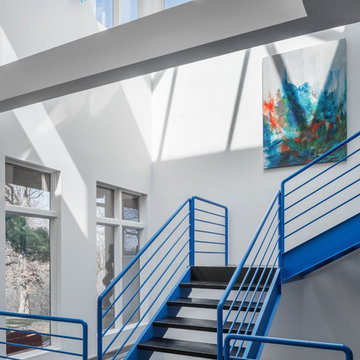
Inspiration for a large contemporary concrete metal railing and open staircase remodel in St Louis
Acrylic and Concrete Staircase Ideas

1313- 12 Cliff Road, Highland Park, IL, This new construction lakefront home exemplifies modern luxury living at its finest. Built on the site of the original 1893 Ft. Sheridan Pumping Station, this 4 bedroom, 6 full & 1 half bath home is a dream for any entertainer. Picturesque views of Lake Michigan from every level plus several outdoor spaces where you can enjoy this magnificent setting. The 1st level features an Abruzzo custom chef’s kitchen opening to a double height great room.
7






