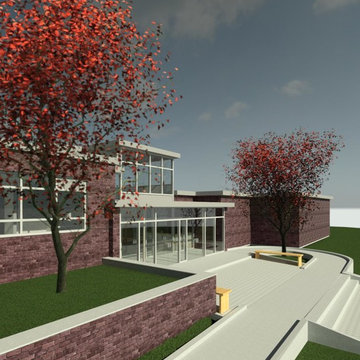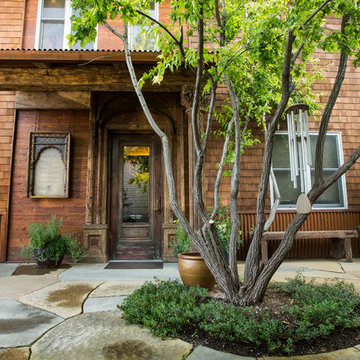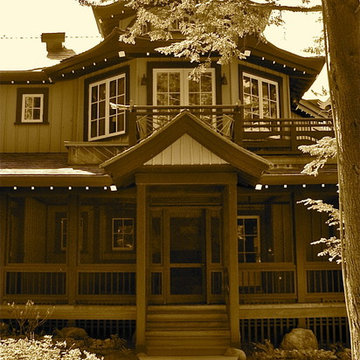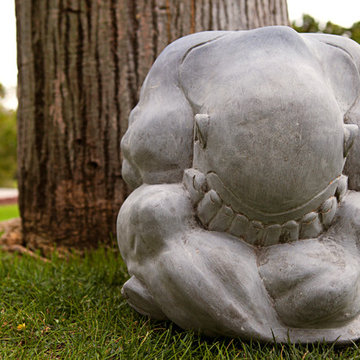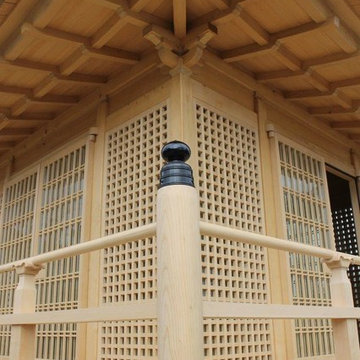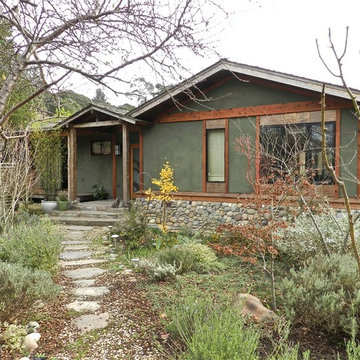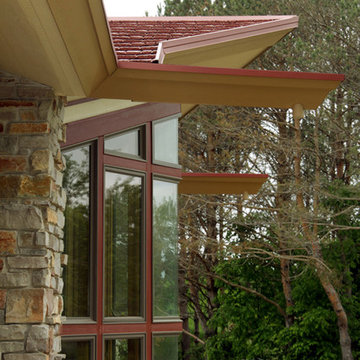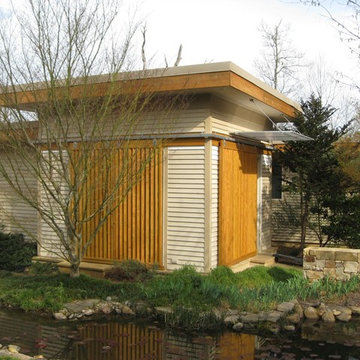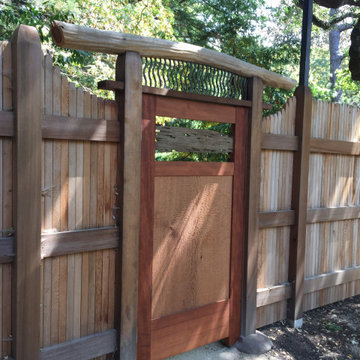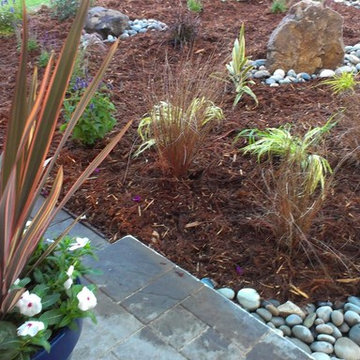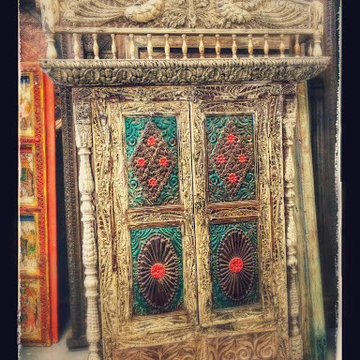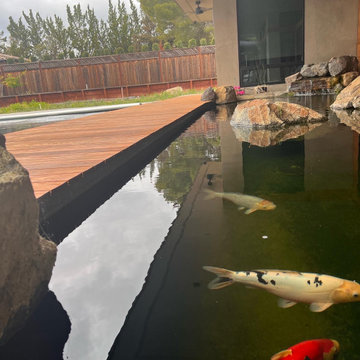Asian Exterior Home Ideas
Refine by:
Budget
Sort by:Popular Today
41 - 60 of 727 photos
Item 1 of 3
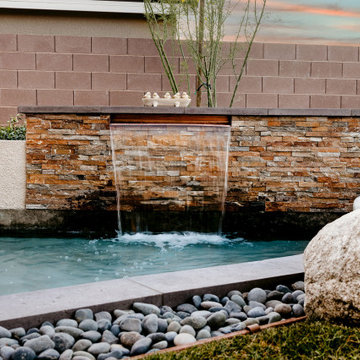
Japanese inspired water and fire feature garden.
Inspiration for a small asian exterior home remodel in Las Vegas
Inspiration for a small asian exterior home remodel in Las Vegas
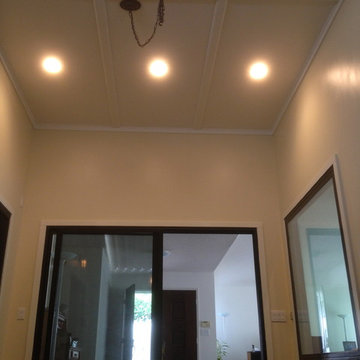
Accent drop ceiling with dimmer control on LED recessed can lights. This was an open rafter ceiling before with a sky light.
Zen exterior home photo in Hawaii
Zen exterior home photo in Hawaii
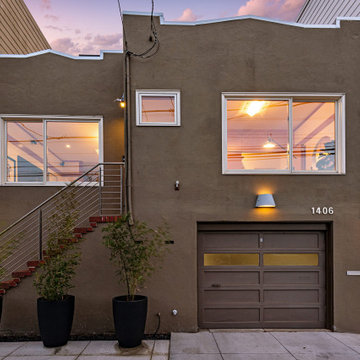
The design of this remodel of a small two-level residence in Noe Valley reflects the owner's passion for Japanese architecture. Having decided to completely gut the interior partitions, we devised a better-arranged floor plan with traditional Japanese features, including a sunken floor pit for dining and a vocabulary of natural wood trim and casework. Vertical grain Douglas Fir takes the place of Hinoki wood traditionally used in Japan. Natural wood flooring, soft green granite and green glass backsplashes in the kitchen further develop the desired Zen aesthetic. A wall to wall window above the sunken bath/shower creates a connection to the outdoors. Privacy is provided through the use of switchable glass, which goes from opaque to clear with a flick of a switch. We used in-floor heating to eliminate the noise associated with forced-air systems.
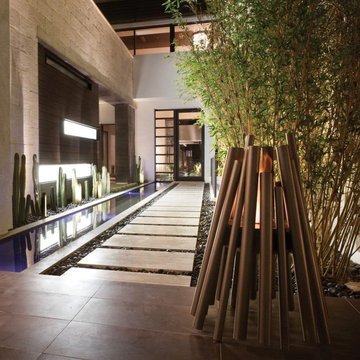
The Stix Fireplace from EcoSmart Fire has a stunning modern design that somehow is at home in almost any setting. Its lightweight construction makes it easy to move wherever you want a welcoming flame. Use it outdoors to light a pathway or set it inside to provide additional warmth and ambiance.
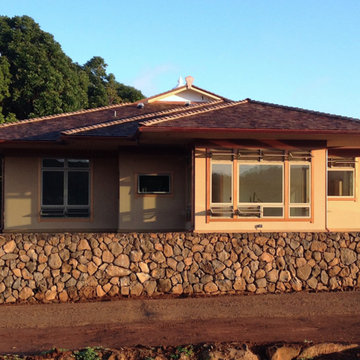
Maharishi Vastu, Japanese-inspired luxury custom home in Hawaii, with generous morning light. View from south
Large zen beige one-story stucco house exterior idea in Hawaii with a hip roof and a tile roof
Large zen beige one-story stucco house exterior idea in Hawaii with a hip roof and a tile roof
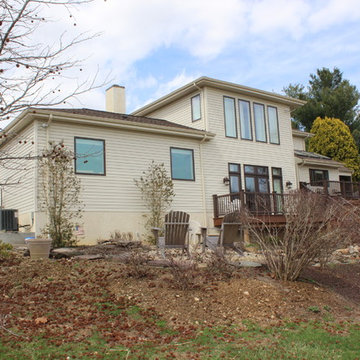
Kunihiko Matsui Architects
Inspiration for a zen exterior home remodel in Other
Inspiration for a zen exterior home remodel in Other
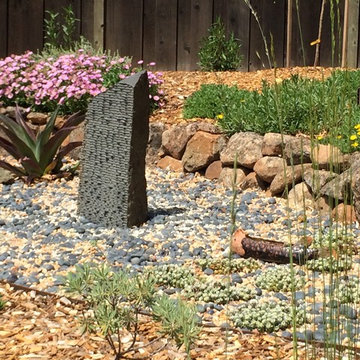
Water feature creates a focal point in the back garden
Asian exterior home photo in San Francisco
Asian exterior home photo in San Francisco
Asian Exterior Home Ideas
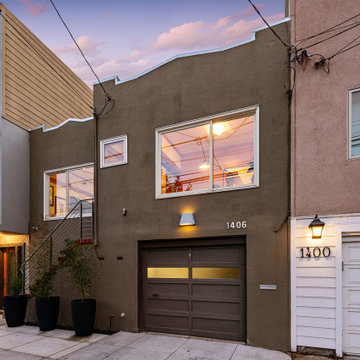
The design of this remodel of a small two-level residence in Noe Valley reflects the owner's passion for Japanese architecture. Having decided to completely gut the interior partitions, we devised a better-arranged floor plan with traditional Japanese features, including a sunken floor pit for dining and a vocabulary of natural wood trim and casework. Vertical grain Douglas Fir takes the place of Hinoki wood traditionally used in Japan. Natural wood flooring, soft green granite and green glass backsplashes in the kitchen further develop the desired Zen aesthetic. A wall to wall window above the sunken bath/shower creates a connection to the outdoors. Privacy is provided through the use of switchable glass, which goes from opaque to clear with a flick of a switch. We used in-floor heating to eliminate the noise associated with forced-air systems.
3






