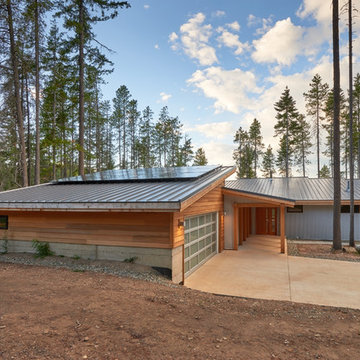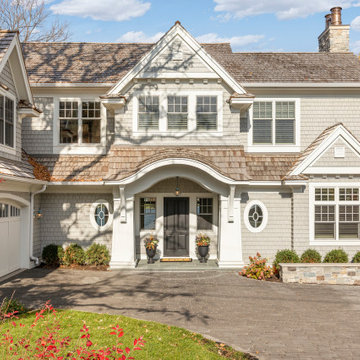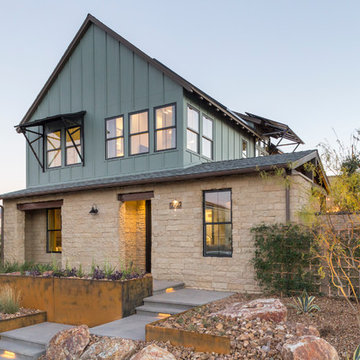Exterior Home Ideas
Refine by:
Budget
Sort by:Popular Today
1 - 20 of 93,784 photos

This classic shingle-style home perched on the shores of Lake Champlain was designed by architect Ramsay Gourd and built by Red House Building. Complete with flared shingle walls, natural stone columns, a slate roof with massive eaves, gracious porches, coffered ceilings, and a mahogany-clad living room; it's easy to imagine that watching the sunset may become the highlight of each day!

Dan Heid
Inspiration for a mid-sized rustic gray two-story stone house exterior remodel in Minneapolis
Inspiration for a mid-sized rustic gray two-story stone house exterior remodel in Minneapolis
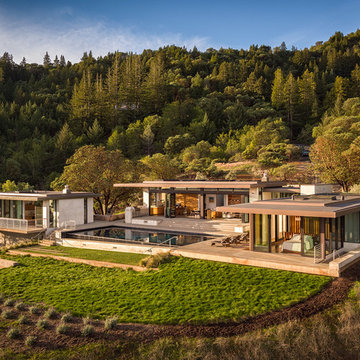
Large trendy gray one-story mixed siding flat roof photo in San Francisco
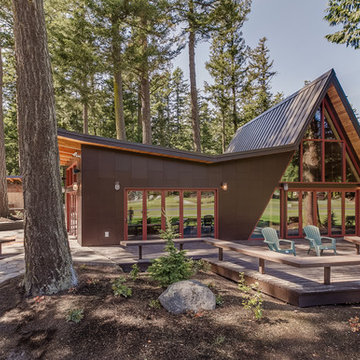
The Front of the house as seen from the airstrip, where most people come in from. The new addition has an up-sloping wing that softly counter-acts the hard slope of the A-frame.
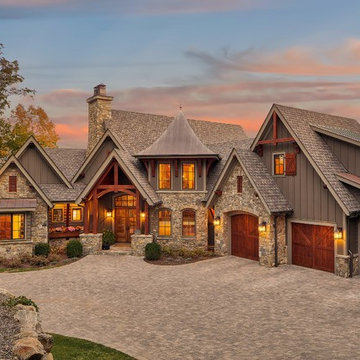
Designed and built by ARCON
Photography by Aaron Hogsed
Mountain style gray two-story mixed siding exterior home photo in Other with a shingle roof
Mountain style gray two-story mixed siding exterior home photo in Other with a shingle roof

Bracket portico for side door of house. The roof features a shed style metal roof. Designed and built by Georgia Front Porch.
Small elegant orange one-story brick house exterior photo in Atlanta with a shed roof and a metal roof
Small elegant orange one-story brick house exterior photo in Atlanta with a shed roof and a metal roof
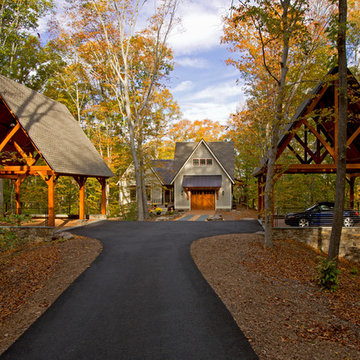
The design of this home was driven by the owners’ desire for a three-bedroom waterfront home that showcased the spectacular views and park-like setting. As nature lovers, they wanted their home to be organic, minimize any environmental impact on the sensitive site and embrace nature.
This unique home is sited on a high ridge with a 45° slope to the water on the right and a deep ravine on the left. The five-acre site is completely wooded and tree preservation was a major emphasis. Very few trees were removed and special care was taken to protect the trees and environment throughout the project. To further minimize disturbance, grades were not changed and the home was designed to take full advantage of the site’s natural topography. Oak from the home site was re-purposed for the mantle, powder room counter and select furniture.
The visually powerful twin pavilions were born from the need for level ground and parking on an otherwise challenging site. Fill dirt excavated from the main home provided the foundation. All structures are anchored with a natural stone base and exterior materials include timber framing, fir ceilings, shingle siding, a partial metal roof and corten steel walls. Stone, wood, metal and glass transition the exterior to the interior and large wood windows flood the home with light and showcase the setting. Interior finishes include reclaimed heart pine floors, Douglas fir trim, dry-stacked stone, rustic cherry cabinets and soapstone counters.
Exterior spaces include a timber-framed porch, stone patio with fire pit and commanding views of the Occoquan reservoir. A second porch overlooks the ravine and a breezeway connects the garage to the home.
Numerous energy-saving features have been incorporated, including LED lighting, on-demand gas water heating and special insulation. Smart technology helps manage and control the entire house.
Greg Hadley Photography
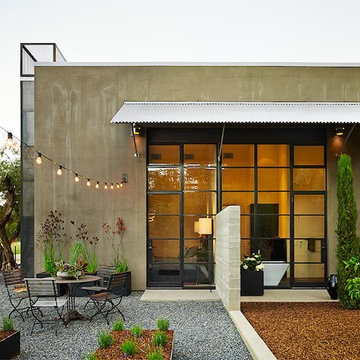
Exterior view of the bedroom and bath with outdoor shower.
Photo by Adrian Gregorutti
Small trendy beige one-story stucco exterior home photo in San Francisco
Small trendy beige one-story stucco exterior home photo in San Francisco
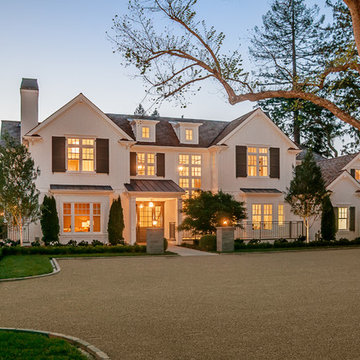
Photographed near dusk, the glow of interior lights behind the casual stone and gravel driveway create a welcoming sense of warmth to enhance a large heritage Oak tree. A touch of metal roofing at the entry and dormers are a modern contrast to the siding and shingle elements.

Large modern white one-story stucco exterior home idea in San Francisco with a metal roof
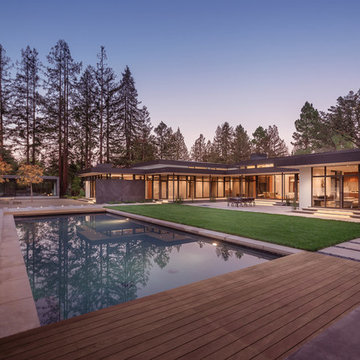
Atherton has many large substantial homes - our clients purchased an existing home on a one acre flag-shaped lot and asked us to design a new dream home for them. The result is a new 7,000 square foot four-building complex consisting of the main house, six-car garage with two car lifts, pool house with a full one bedroom residence inside, and a separate home office /work out gym studio building. A fifty-foot swimming pool was also created with fully landscaped yards.
Given the rectangular shape of the lot, it was decided to angle the house to incoming visitors slightly so as to more dramatically present itself. The house became a classic u-shaped home but Feng Shui design principals were employed directing the placement of the pool house to better contain the energy flow on the site. The main house entry door is then aligned with a special Japanese red maple at the end of a long visual axis at the rear of the site. These angles and alignments set up everything else about the house design and layout, and views from various rooms allow you to see into virtually every space tracking movements of others in the home.
The residence is simply divided into two wings of public use, kitchen and family room, and the other wing of bedrooms, connected by the living and dining great room. Function drove the exterior form of windows and solid walls with a line of clerestory windows which bring light into the middle of the large home. Extensive sun shadow studies with 3D tree modeling led to the unorthodox placement of the pool to the north of the home, but tree shadow tracking showed this to be the sunniest area during the entire year.
Sustainable measures included a full 7.1kW solar photovoltaic array technically making the house off the grid, and arranged so that no panels are visible from the property. A large 16,000 gallon rainwater catchment system consisting of tanks buried below grade was installed. The home is California GreenPoint rated and also features sealed roof soffits and a sealed crawlspace without the usual venting. A whole house computer automation system with server room was installed as well. Heating and cooling utilize hot water radiant heated concrete and wood floors supplemented by heat pump generated heating and cooling.
A compound of buildings created to form balanced relationships between each other, this home is about circulation, light and a balance of form and function. Photo by John Sutton Photography.

Mountain style one-story wood exterior home photo in Sacramento with a clipped gable roof

Michele Lee Wilson
Large craftsman brown three-story wood exterior home idea in San Francisco
Large craftsman brown three-story wood exterior home idea in San Francisco
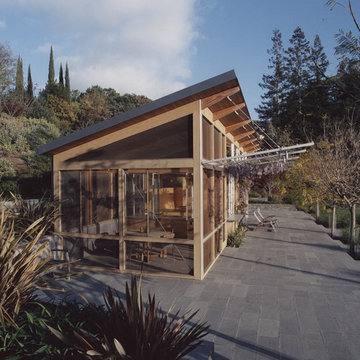
Photo by Todd Hido
Small modern one-story exterior home idea in San Francisco with a shed roof
Small modern one-story exterior home idea in San Francisco with a shed roof
Exterior Home Ideas
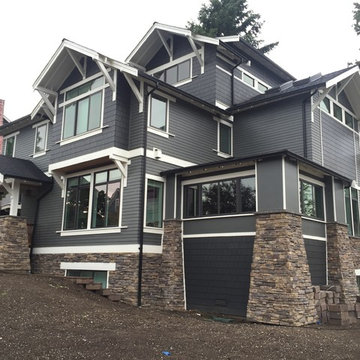
Inspiration for a large craftsman gray three-story vinyl gable roof remodel in Seattle
1






