Asian Kitchen with Solid Surface Countertops Ideas
Refine by:
Budget
Sort by:Popular Today
21 - 40 of 209 photos
Item 1 of 3
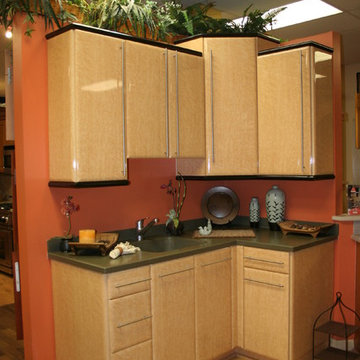
Dawn Maggio
Inspiration for a small l-shaped laminate floor eat-in kitchen remodel in Miami with an undermount sink, raised-panel cabinets, beige cabinets, solid surface countertops, orange backsplash, stainless steel appliances and no island
Inspiration for a small l-shaped laminate floor eat-in kitchen remodel in Miami with an undermount sink, raised-panel cabinets, beige cabinets, solid surface countertops, orange backsplash, stainless steel appliances and no island
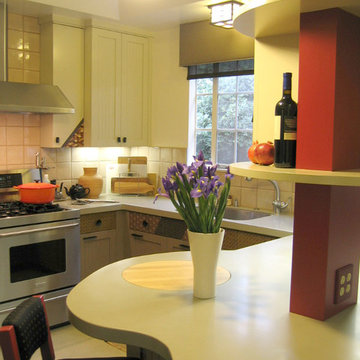
Linoleum floor kitchen photo in San Francisco with an undermount sink, beaded inset cabinets, gray cabinets, solid surface countertops, ceramic backsplash and stainless steel appliances
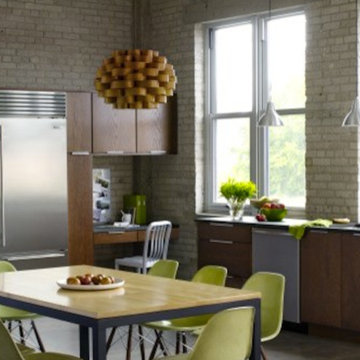
Example of a mid-sized zen l-shaped ceramic tile and gray floor eat-in kitchen design in Houston with an undermount sink, flat-panel cabinets, dark wood cabinets, solid surface countertops, white backsplash, brick backsplash, stainless steel appliances and an island
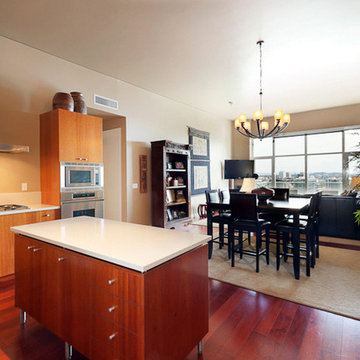
Example of a small asian l-shaped dark wood floor and red floor eat-in kitchen design in Portland with flat-panel cabinets, medium tone wood cabinets, solid surface countertops, white backsplash, stainless steel appliances and an island
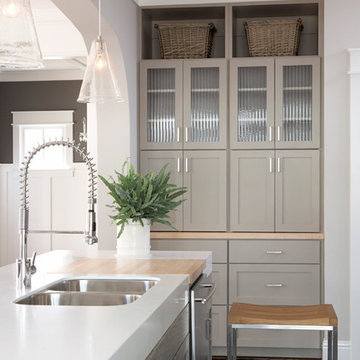
Amy Herr
Example of a mid-sized zen l-shaped dark wood floor open concept kitchen design in Atlanta with gray cabinets, shaker cabinets, solid surface countertops, white backsplash, an island, stone tile backsplash, stainless steel appliances and an undermount sink
Example of a mid-sized zen l-shaped dark wood floor open concept kitchen design in Atlanta with gray cabinets, shaker cabinets, solid surface countertops, white backsplash, an island, stone tile backsplash, stainless steel appliances and an undermount sink
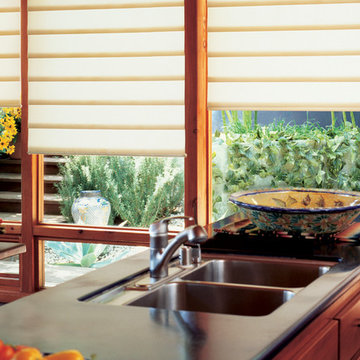
Inspiration for a large asian u-shaped concrete floor and gray floor eat-in kitchen remodel in Dallas with an undermount sink, flat-panel cabinets, medium tone wood cabinets, solid surface countertops, stainless steel appliances and an island
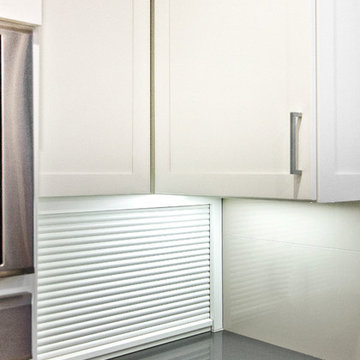
Ken Wyner Photography
Example of a mid-sized zen l-shaped dark wood floor and brown floor kitchen design in DC Metro with an undermount sink, shaker cabinets, white cabinets, solid surface countertops, stainless steel appliances, an island and black countertops
Example of a mid-sized zen l-shaped dark wood floor and brown floor kitchen design in DC Metro with an undermount sink, shaker cabinets, white cabinets, solid surface countertops, stainless steel appliances, an island and black countertops
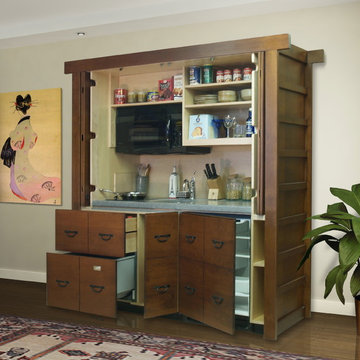
This image shows the UK72’s pocket bi-fold doors opened to reveal the counter top with storage areas above, 2 burner ceramic cook top, 18 ga. stainless steel sink, and GE’s incredible Advantium oven/exhaust hood, the oven that can cook anything. YesterTec’s patented, UL Listed safety features do not allow the oven and cook top to operate when the bi-fold doors are closed in front of them. Below the solid surface counter top is the refrigerator/freezer, single drawer/dishwasher and more storage areas. The UK72’s extra depth (3” deeper) allows for more storage and counter space than our other Mini-kitchen line.
Photo by David Beer and Qrenders

Inspiration for a mid-sized asian l-shaped light wood floor and beige floor open concept kitchen remodel in Seattle with an undermount sink, flat-panel cabinets, light wood cabinets, solid surface countertops, stainless steel appliances, an island and window backsplash
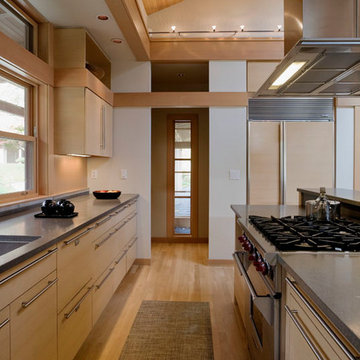
Example of a mid-sized zen l-shaped light wood floor and beige floor open concept kitchen design in Seattle with an undermount sink, flat-panel cabinets, light wood cabinets, solid surface countertops, window backsplash, stainless steel appliances and an island
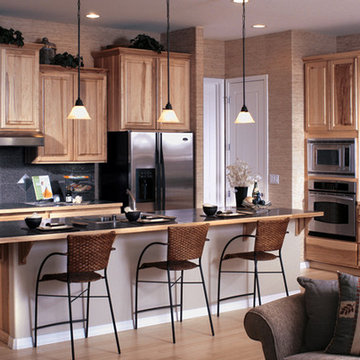
Open concept kitchen - mid-sized l-shaped light wood floor open concept kitchen idea in Seattle with a double-bowl sink, raised-panel cabinets, light wood cabinets, solid surface countertops, black backsplash, ceramic backsplash, stainless steel appliances and an island
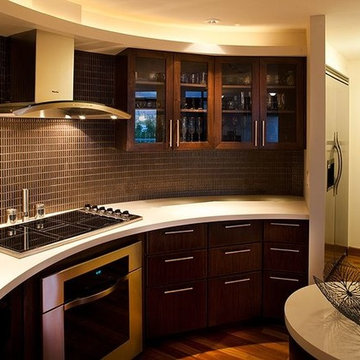
Example of a mid-sized zen dark wood floor and brown floor kitchen design in Hawaii with dark wood cabinets, solid surface countertops, brown backsplash, matchstick tile backsplash, stainless steel appliances and an island
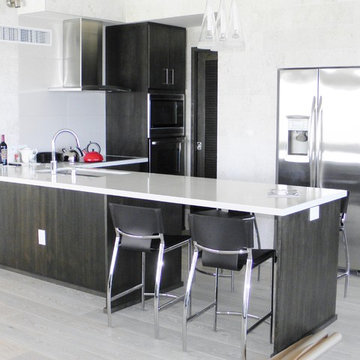
Blackened Oak kitchen with white solid surface tops. The stained oak is hand wiped to allow the oak veneer to be partially visible. Wall oven and M/W and Induction cook top. Vented Hood is backed by a ceramic splash guard. Hood is custom connected to the building vent system in the soffet above. Photos by; Randy Trager
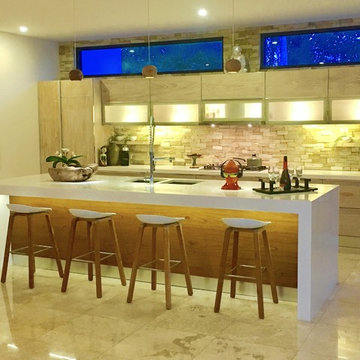
Modern main kitchen with solid teak wood slab cabinets. Note: prep kitchen and butler's pantry not shown.
Inspiration for a large zen single-wall marble floor eat-in kitchen remodel with an undermount sink, flat-panel cabinets, light wood cabinets, solid surface countertops, multicolored backsplash, stone tile backsplash, stainless steel appliances and an island
Inspiration for a large zen single-wall marble floor eat-in kitchen remodel with an undermount sink, flat-panel cabinets, light wood cabinets, solid surface countertops, multicolored backsplash, stone tile backsplash, stainless steel appliances and an island
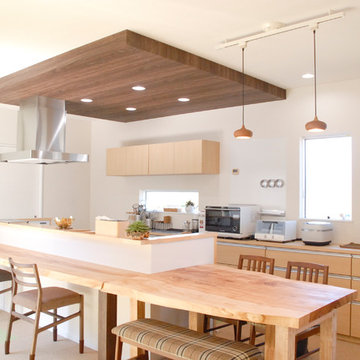
奥様の『こだわり満載』な空間
Inspiration for a large zen single-wall multicolored floor eat-in kitchen remodel in Other with an integrated sink, medium tone wood cabinets, solid surface countertops and an island
Inspiration for a large zen single-wall multicolored floor eat-in kitchen remodel in Other with an integrated sink, medium tone wood cabinets, solid surface countertops and an island
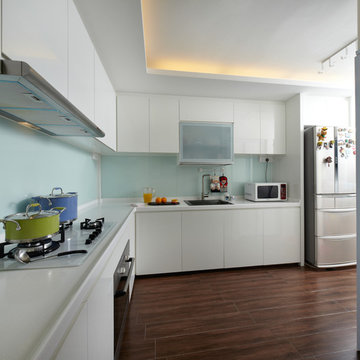
Zen’s minimalism is often misconstrued in Singapore as “lesser works involved”. In fact, the key to Zen is to ensure sufficient and strategically placed storage space for owners, while maximising the feel of spaciousness. This ensures that the entire space will not be clouded by clutter. For this project, nOtch kept the key Zen elements of balance, harmony and relaxation, while incorporating fengshui elements, in a modern finishing. A key fengshui element is the flowing stream ceiling design, which directs all auspicious Qi from the main entrance into the heart of the home, and gathering them in the ponds. This project was selected by myPaper生活 》家居to be a half-paged feature on their weekly interior design advise column.
Photos by: Watson Lau (Wats Behind The Lens Pte Ltd)
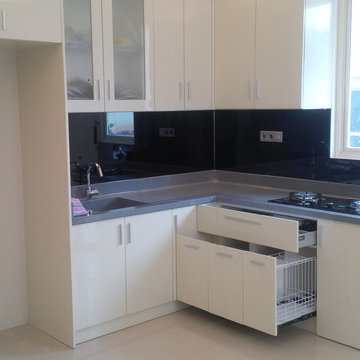
djatikentjana
Kitchen pantry - small asian l-shaped marble floor kitchen pantry idea in Other with a drop-in sink, flat-panel cabinets, white cabinets, solid surface countertops, black backsplash, glass sheet backsplash, black appliances and no island
Kitchen pantry - small asian l-shaped marble floor kitchen pantry idea in Other with a drop-in sink, flat-panel cabinets, white cabinets, solid surface countertops, black backsplash, glass sheet backsplash, black appliances and no island
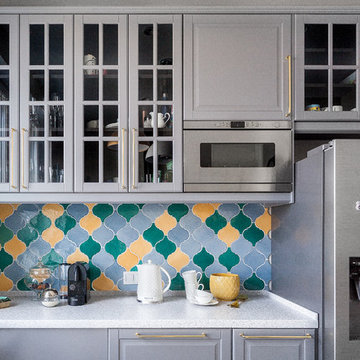
Небольшая, компактная кухня с акцентным керамическим фартуком из плитки ручной работы "Арабеска". Автор проекта использовал микс из глазури разных цветовых оттенков, сделав фартук ярким пятном на кухне. Прекрасный средиземноморский стиль задает ощущение отдыха.
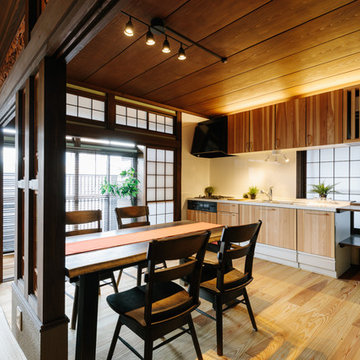
Eat-in kitchen - small asian single-wall medium tone wood floor and beige floor eat-in kitchen idea in Other with an undermount sink, medium tone wood cabinets, solid surface countertops, white backsplash, wood backsplash, black appliances, an island and white countertops
Asian Kitchen with Solid Surface Countertops Ideas

奥に続くパントリーには冷蔵庫や電子レンジを仕舞って、LDKをすっきりと仕上げます。
Photo by : hanadaphotostudio
Open concept kitchen - zen single-wall gray floor open concept kitchen idea in Other with white cabinets, solid surface countertops, white backsplash, glass sheet backsplash, stainless steel appliances, no island and white countertops
Open concept kitchen - zen single-wall gray floor open concept kitchen idea in Other with white cabinets, solid surface countertops, white backsplash, glass sheet backsplash, stainless steel appliances, no island and white countertops
2





