Asian Medium Tone Wood Floor Kitchen Ideas
Refine by:
Budget
Sort by:Popular Today
101 - 120 of 652 photos
Item 1 of 3
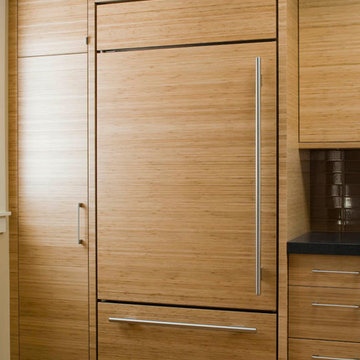
Mid-sized asian galley medium tone wood floor enclosed kitchen photo in San Francisco with an undermount sink, flat-panel cabinets, medium tone wood cabinets, brown backsplash, stainless steel appliances, quartz countertops and porcelain backsplash
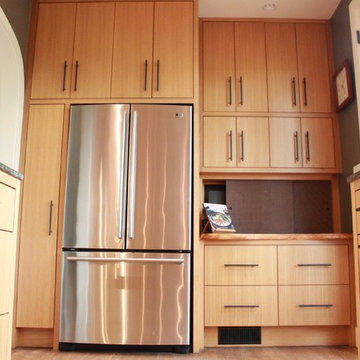
The end wall is a fantastic improvement. We built a space to fully enclose a full-sized french door refrigerator. That's a broom closet on the left side. Adjustable shelving above provides good space for larger items.
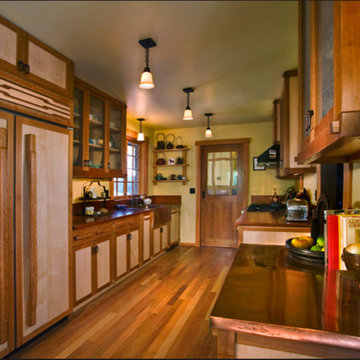
Enclosed kitchen - mid-sized zen galley medium tone wood floor enclosed kitchen idea in Santa Barbara with a farmhouse sink, flat-panel cabinets, light wood cabinets, copper countertops, paneled appliances and no island
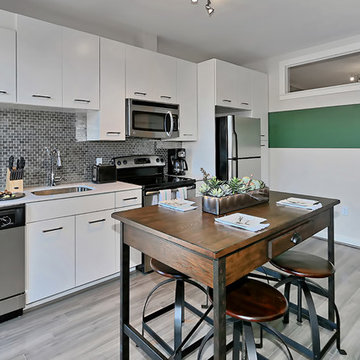
Eat-in kitchen - mid-sized asian galley medium tone wood floor and gray floor eat-in kitchen idea in Philadelphia with a drop-in sink, flat-panel cabinets, white cabinets, quartz countertops, metallic backsplash, metal backsplash, stainless steel appliances, an island and white countertops
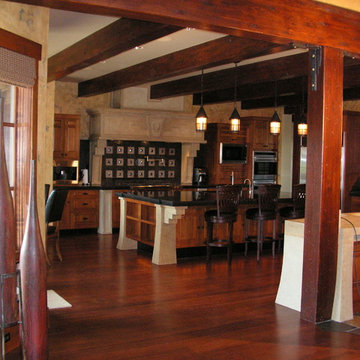
Eat-in kitchen - large asian galley medium tone wood floor eat-in kitchen idea in Other with an undermount sink, raised-panel cabinets, medium tone wood cabinets, soapstone countertops, black backsplash, porcelain backsplash, stainless steel appliances and two islands
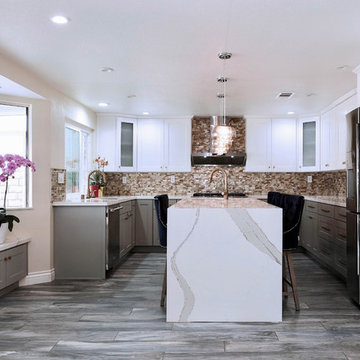
ABH
Inspiration for a large zen u-shaped medium tone wood floor and gray floor kitchen remodel in Los Angeles with a drop-in sink, shaker cabinets, white cabinets, laminate countertops, multicolored backsplash, glass sheet backsplash, stainless steel appliances and an island
Inspiration for a large zen u-shaped medium tone wood floor and gray floor kitchen remodel in Los Angeles with a drop-in sink, shaker cabinets, white cabinets, laminate countertops, multicolored backsplash, glass sheet backsplash, stainless steel appliances and an island
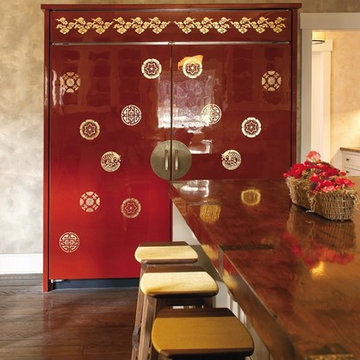
Getting away from the traditional white kitchen! This kitchen, designed by Randy O’Kane, features beveled inset Rutt Classic cabinetry in khaki paint with refrigerator panels in a rouge high gloss acrylic, accented with hand-painted metallic elements by Bobby Piciulli for an Asian vibe. The island countertop, designed by Randy and custom made by Murphy Brothers, is from 200 year old reclaimed white oak beams to imitate a Louie Vuitton trunk. The perimeter is a honed Dark Emperador. The backsplash is by Waterworks in ceramic and glass. Photography by Phillip Ennis
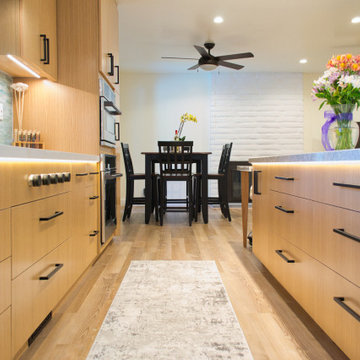
We opened up the kitchen to the dining room by taking down a wall and expanding the kitchen. We dramatically increased storage while making it more ergonomic for cooks of different heights with an Asian style aesthetic.
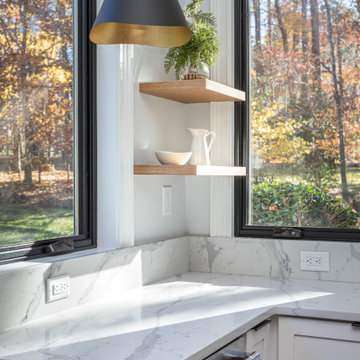
Large zen l-shaped medium tone wood floor, brown floor and vaulted ceiling open concept kitchen photo in Raleigh with a farmhouse sink, shaker cabinets, white cabinets, quartzite countertops, white backsplash, quartz backsplash, paneled appliances, an island and white countertops
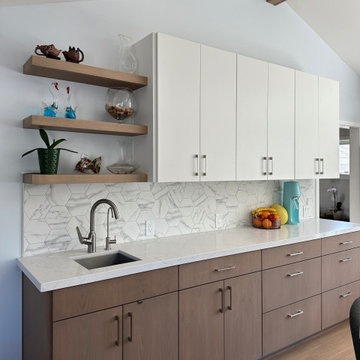
We eliminated a dining room, expanded the kitchen, took down a lot of walls, added an office and a deck. The office included lots of windows to see the deck and backyard. The new expanded kitchen and office included cathedral ceilings.
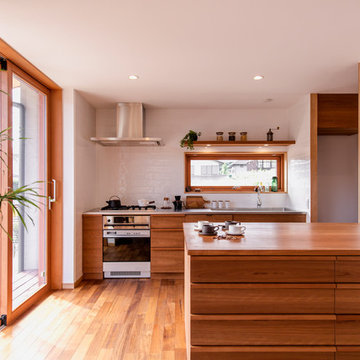
大きなワークテーブルのあるキッチンは、大勢で料理や盛り付けを楽しめます。今回はアメリカンチェリー材を中心に採用して、深い飴色の落ち着きのある色合いで存在感を醸し出しています。
Example of an asian galley medium tone wood floor and brown floor open concept kitchen design in Other with a single-bowl sink, recessed-panel cabinets, medium tone wood cabinets, wood countertops, white backsplash and a peninsula
Example of an asian galley medium tone wood floor and brown floor open concept kitchen design in Other with a single-bowl sink, recessed-panel cabinets, medium tone wood cabinets, wood countertops, white backsplash and a peninsula
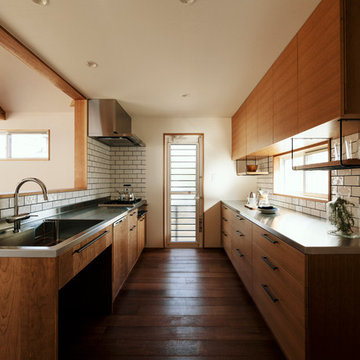
調理場とキッチンバック。造作収納はブラックチェリー、作業台の天板はステンレス、引き戸の取っ手、吊り戸棚の棚受けはスチールのつや消しブラックを使用。 バックスプラッシュは白のタイルを施している。
photo by Shinichiro Uchida
Kitchen - zen galley medium tone wood floor and brown floor kitchen idea in Other with an integrated sink, flat-panel cabinets, medium tone wood cabinets, stainless steel countertops, white backsplash and gray countertops
Kitchen - zen galley medium tone wood floor and brown floor kitchen idea in Other with an integrated sink, flat-panel cabinets, medium tone wood cabinets, stainless steel countertops, white backsplash and gray countertops

Zen galley medium tone wood floor and brown floor eat-in kitchen photo in Other with shaker cabinets, medium tone wood cabinets, wood countertops, black backsplash, a peninsula and brown countertops
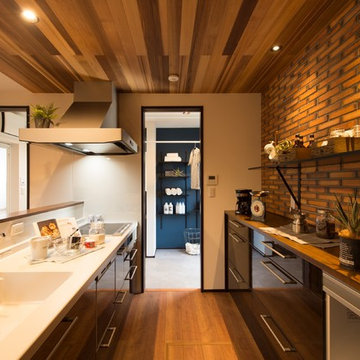
キッチンの天井を板張りにしてヴィンテージの雰囲気に。水回りの洗面所まで直線で移動もできて家事の動きも無駄なくはかどります。
Example of a single-wall medium tone wood floor and brown floor kitchen design in Other with an integrated sink, flat-panel cabinets, brown cabinets, white backsplash, a peninsula and brown countertops
Example of a single-wall medium tone wood floor and brown floor kitchen design in Other with an integrated sink, flat-panel cabinets, brown cabinets, white backsplash, a peninsula and brown countertops
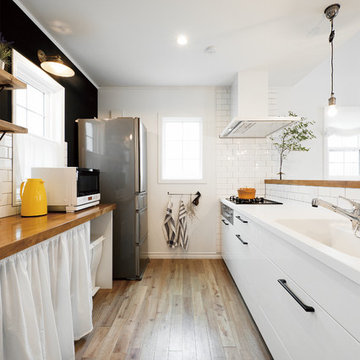
Inspiration for a zen galley medium tone wood floor and brown floor kitchen remodel in Other with an integrated sink, flat-panel cabinets and white cabinets
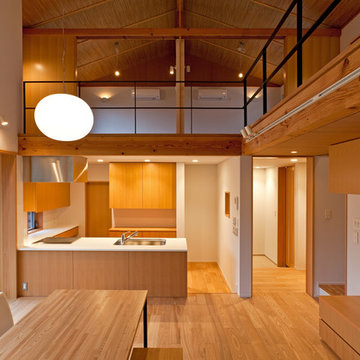
Inspiration for a l-shaped medium tone wood floor and brown floor open concept kitchen remodel in Other with a single-bowl sink, flat-panel cabinets and medium tone wood cabinets
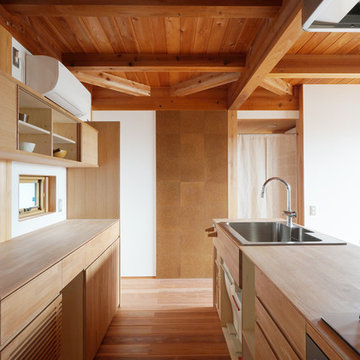
塚本浩史
Asian medium tone wood floor and brown floor kitchen photo in Other with a single-bowl sink, flat-panel cabinets, medium tone wood cabinets, wood countertops and an island
Asian medium tone wood floor and brown floor kitchen photo in Other with a single-bowl sink, flat-panel cabinets, medium tone wood cabinets, wood countertops and an island
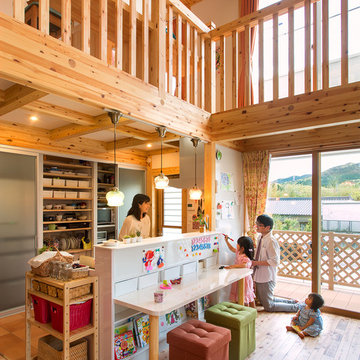
「キッチン最優先で考えた家」キッチンから子どもたちが遊んでいるのを見ながら作業ができるようにした。手前はお絵描きができるようにホワイトボードをはめこんだ奥様アイデアの造作の落描きデスクユニット。子どもがお片付けできるよう小物収納スペースを設置、足元部分は本棚になっていてとっても便利。
Kitchen - asian galley medium tone wood floor and brown floor kitchen idea in Other with flat-panel cabinets, gray cabinets, an island and white countertops
Kitchen - asian galley medium tone wood floor and brown floor kitchen idea in Other with flat-panel cabinets, gray cabinets, an island and white countertops
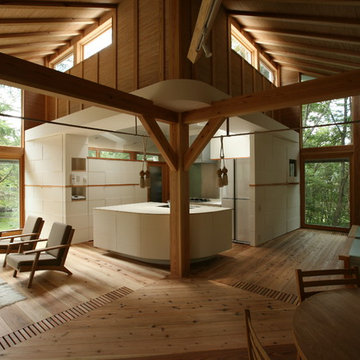
ダイニングルームスペースからキッチンスペースを見る。2階をワンルームの生活スペースとし、その高さだからこそ望む事の出来る非日常的な風景を、左右対照の空間越しに、それぞれ違った表情を切り取り、それを楽しめるように考えています。
Inspiration for a l-shaped medium tone wood floor open concept kitchen remodel in Tokyo Suburbs with flat-panel cabinets, white cabinets, an island and white appliances
Inspiration for a l-shaped medium tone wood floor open concept kitchen remodel in Tokyo Suburbs with flat-panel cabinets, white cabinets, an island and white appliances
Asian Medium Tone Wood Floor Kitchen Ideas
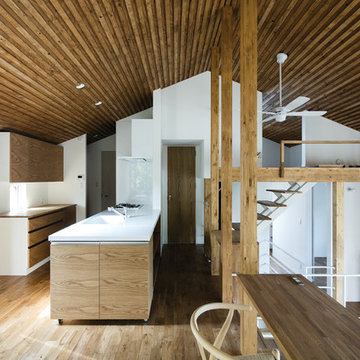
Example of a single-wall medium tone wood floor eat-in kitchen design in Sapporo with an integrated sink, medium tone wood cabinets and an island
6





