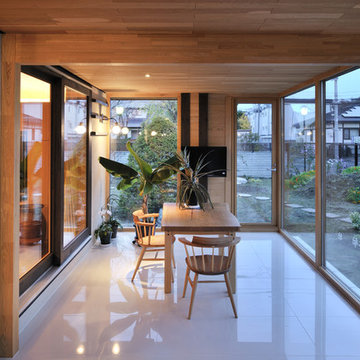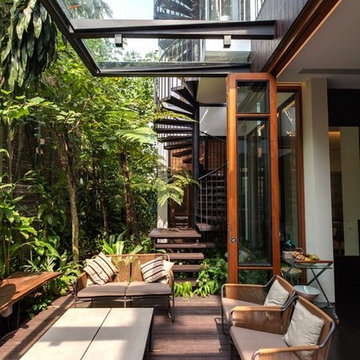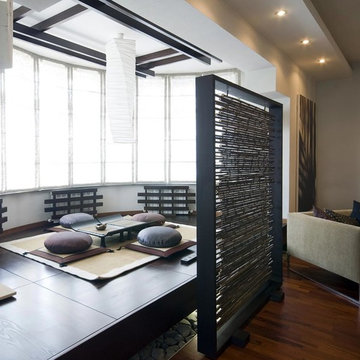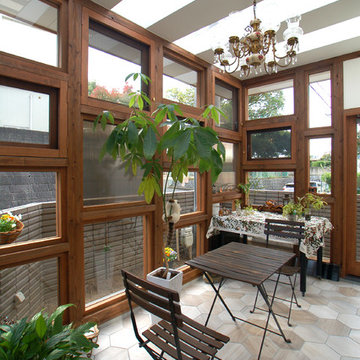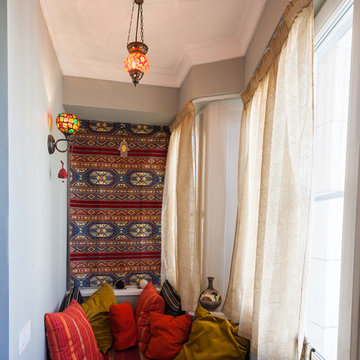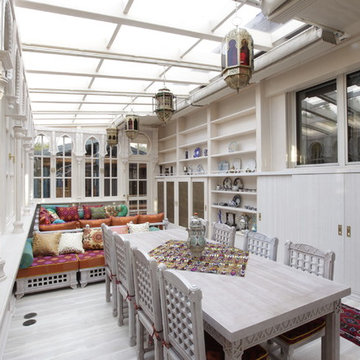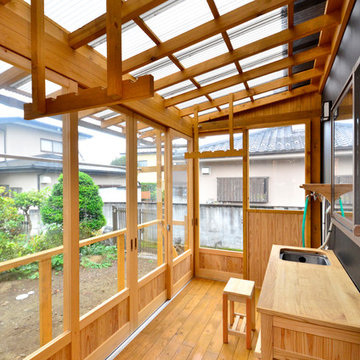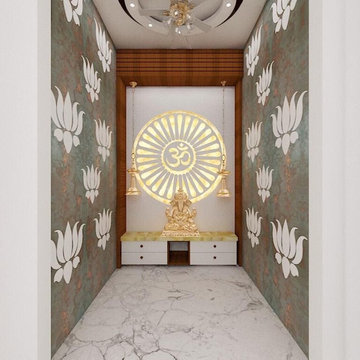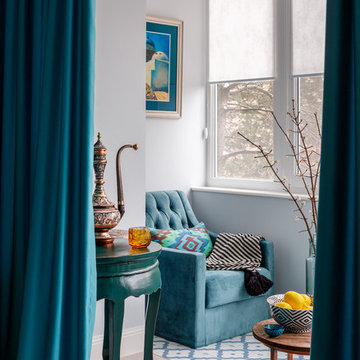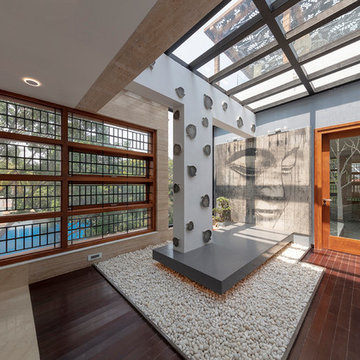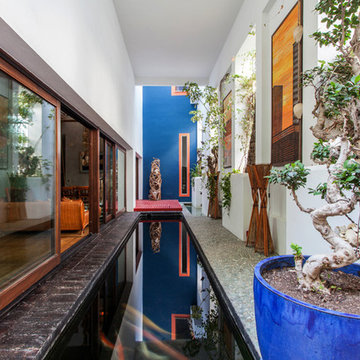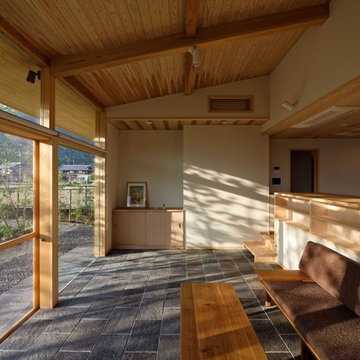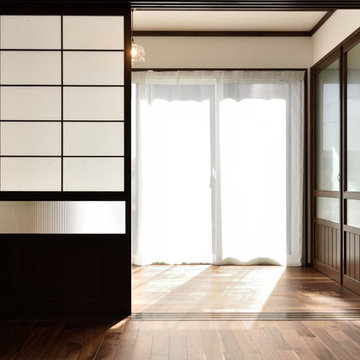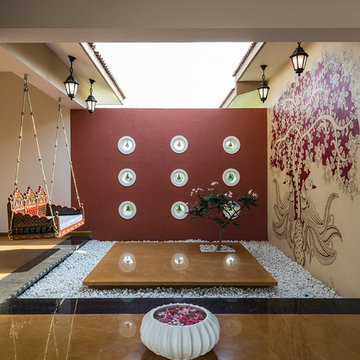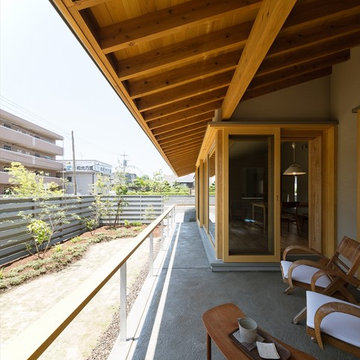Asian Sunroom Ideas
Refine by:
Budget
Sort by:Popular Today
81 - 100 of 334 photos
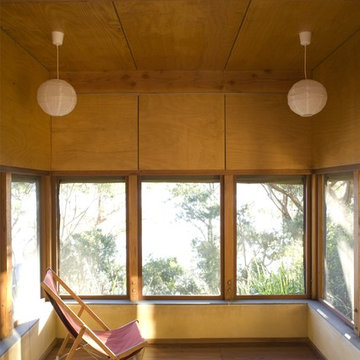
Brett Boardman
Example of an asian medium tone wood floor sunroom design in Sydney with a standard ceiling
Example of an asian medium tone wood floor sunroom design in Sydney with a standard ceiling
Find the right local pro for your project
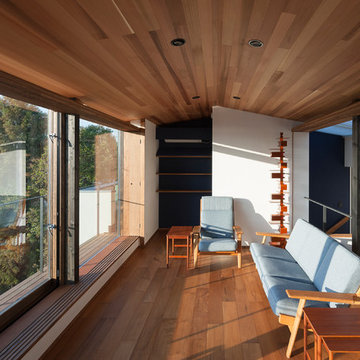
Photo:上田宏
Inspiration for an asian medium tone wood floor and brown floor sunroom remodel in Tokyo with a standard ceiling
Inspiration for an asian medium tone wood floor and brown floor sunroom remodel in Tokyo with a standard ceiling
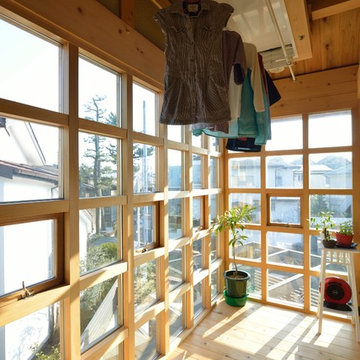
Inspiration for an asian medium tone wood floor and brown floor sunroom remodel in Other with a standard ceiling
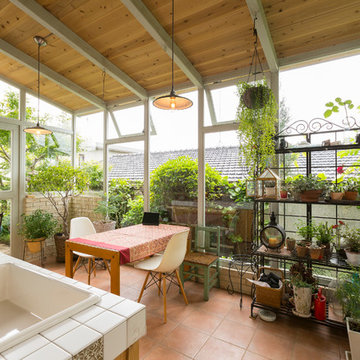
ガーデニングがご趣味のご夫妻のためのオーダーメイドのサンルーム。 団地の中とは思えない異空間。庭やバーベキューの釜はご主人の手造り。サンルームに似合うキッチンや、猫さんのための扉などこだわりの素敵なサンルームが完成。
Terra-cotta tile sunroom photo in Other with a standard ceiling and no fireplace
Terra-cotta tile sunroom photo in Other with a standard ceiling and no fireplace
Asian Sunroom Ideas
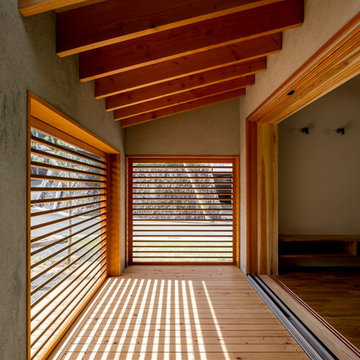
古城が丘の家 HEARTH ARCHITECTS
本計画は、クライアントの「ひとつ屋根の下」というキーワードからスタートした計画です。敷地は間口が広く南西角地で敷地の広さにも余裕のある好立地な条件。
そこでその立地条件をいかし南北に大きな屋根をかけ、外部から内縁側、内部、そして二階へとその大きな屋根がひと続きで繋がり、仕切りを最小限にすることで「ひとつ屋根の下」で「家族がひとつになれる」住まいを目指した。将来性を考え子供室以外を一階に配置した、開放的な外構と軒の深いどっしりとした平屋のような佇まいは、この地域でのひとつの象徴となる建物となった。
5






