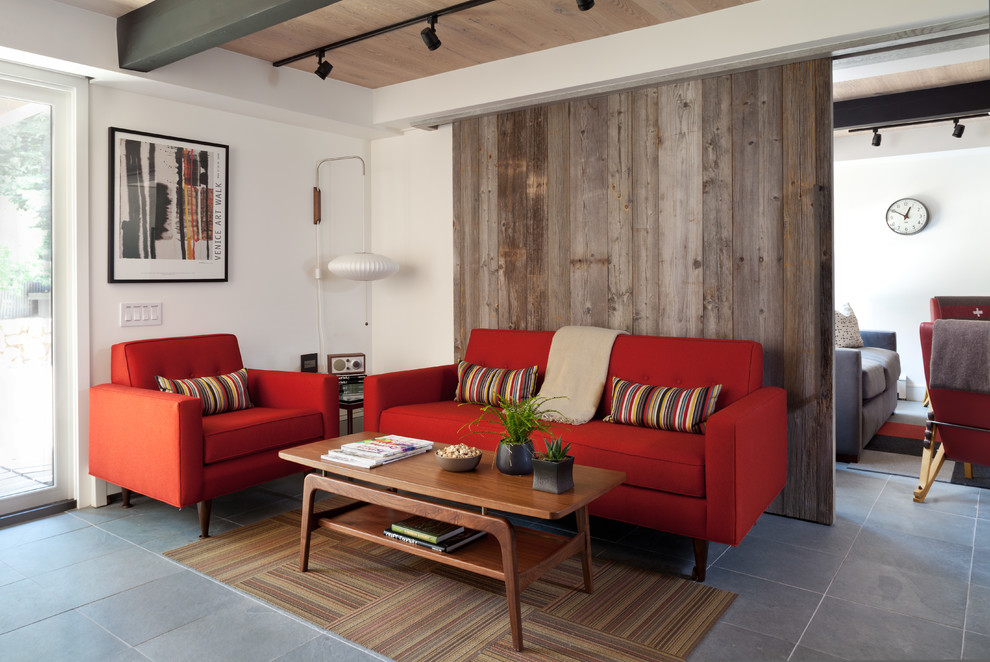
Aspen Alps Condominiums U105
Midcentury Living Room, Denver
The wide sliding barn door allows the living room and den to be part of the same space or separated for privacy when the den is used for overflow sleeping or television room. Varying materials, window shade pockets and other treatments add interest and depth to the low ceilings.
Other Photos in Aspen Alps Condominiums U105







Furniture arrangement