Baby and Kids' Design Ideas
Refine by:
Budget
Sort by:Popular Today
121 - 140 of 19,094 photos
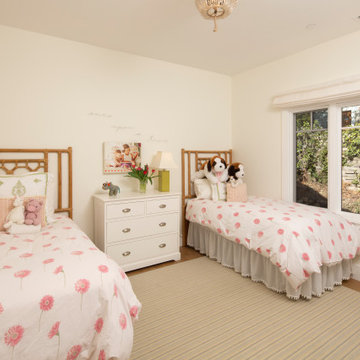
Inspiration for a coastal girl medium tone wood floor and brown floor kids' bedroom remodel in Santa Barbara with white walls
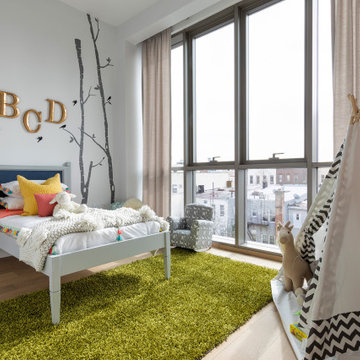
Trendy medium tone wood floor and brown floor kids' bedroom photo in New York with white walls
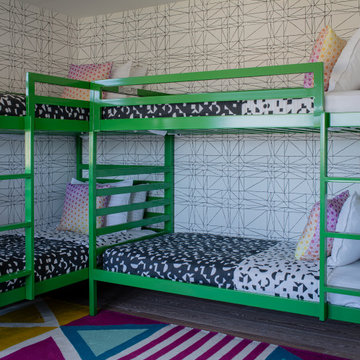
Small trendy light wood floor and wallpaper kids' room photo in Boston with white walls
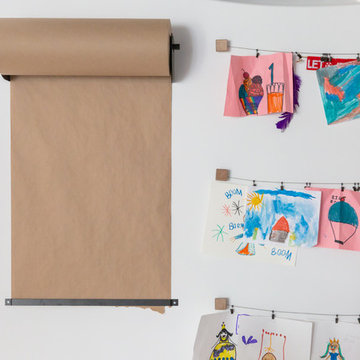
Intentional. Elevated. Artisanal.
With three children under the age of 5, our clients were starting to feel the confines of their Pacific Heights home when the expansive 1902 Italianate across the street went on the market. After learning the home had been recently remodeled, they jumped at the chance to purchase a move-in ready property. We worked with them to infuse the already refined, elegant living areas with subtle edginess and handcrafted details, and also helped them reimagine unused space to delight their little ones.
Elevated furnishings on the main floor complement the home’s existing high ceilings, modern brass bannisters and extensive walnut cabinetry. In the living room, sumptuous emerald upholstery on a velvet side chair balances the deep wood tones of the existing baby grand. Minimally and intentionally accessorized, the room feels formal but still retains a sharp edge—on the walls moody portraiture gets irreverent with a bold paint stroke, and on the the etagere, jagged crystals and metallic sculpture feel rugged and unapologetic. Throughout the main floor handcrafted, textured notes are everywhere—a nubby jute rug underlies inviting sofas in the family room and a half-moon mirror in the living room mixes geometric lines with flax-colored fringe.
On the home’s lower level, we repurposed an unused wine cellar into a well-stocked craft room, with a custom chalkboard, art-display area and thoughtful storage. In the adjoining space, we installed a custom climbing wall and filled the balance of the room with low sofas, plush area rugs, poufs and storage baskets, creating the perfect space for active play or a quiet reading session. The bold colors and playful attitudes apparent in these spaces are echoed upstairs in each of the children’s imaginative bedrooms.
Architect + Developer: McMahon Architects + Studio, Photographer: Suzanna Scott Photography
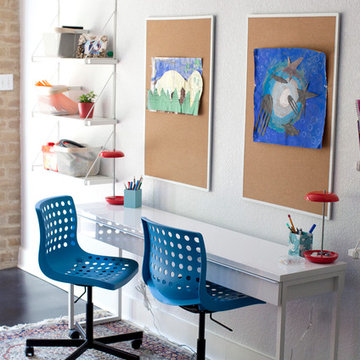
Natalie Layton
Mid-sized minimalist gender-neutral concrete floor kids' room photo in Austin with white walls
Mid-sized minimalist gender-neutral concrete floor kids' room photo in Austin with white walls
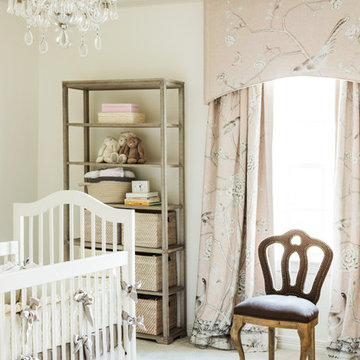
Location: Bellaire, TX, USA
A large family who regularly entertains, wanted a home that looked beautiful and sophisticated, but could withstand high traffic and their busy life style. Art and family antiques were important focal points in each room. In the children's rooms, the goal was to create spaces that would not require a re-design as the children grew into teenagers.
Julie Rhodes Interiors
Photographed by: Jill Hunter

Example of a mid-sized classic gender-neutral laminate floor, gray floor, coffered ceiling and wood wall kids' room design in New York with white walls
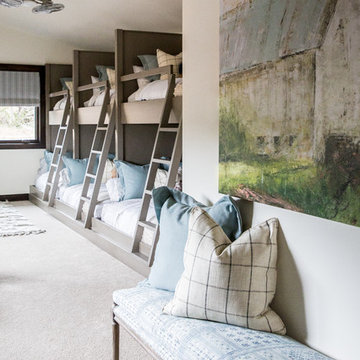
This bright and airy bunk room was inspired with a modern mountain transitional theme. It's complete with plenty of bunks, foosball table, and comfy seating.
Located in the Red Ledges community of Heber, Utah. Interior Designer Monique Smith with Blanc & Noir Interiors. Photography by: Lindsay Salazar
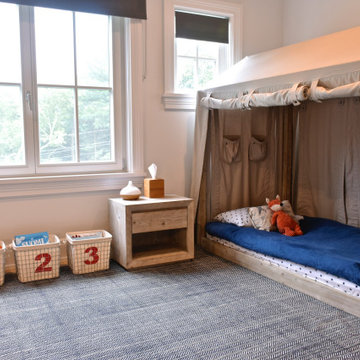
Inspiration for a transitional gender-neutral carpeted and gray floor kids' room remodel in New York with white walls

Example of a mid-sized mountain style gender-neutral carpeted, beige floor and exposed beam kids' room design in New York with white walls
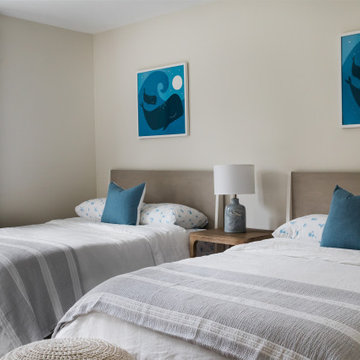
Inspiration for a coastal gender-neutral kids' room remodel in Boston with white walls
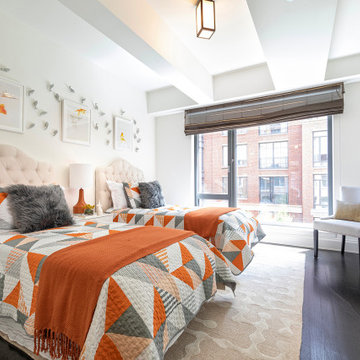
Trendy dark wood floor and brown floor kids' room photo in New York with white walls
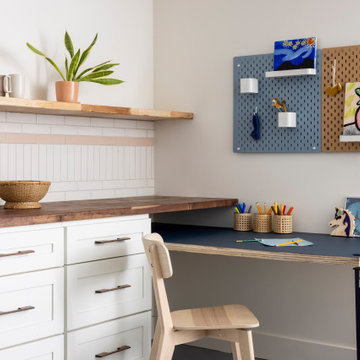
Custom built craft nook lends itself to both functionality and fun!
Inspiration for a small transitional gender-neutral linoleum floor and blue floor playroom remodel in Sacramento with white walls
Inspiration for a small transitional gender-neutral linoleum floor and blue floor playroom remodel in Sacramento with white walls
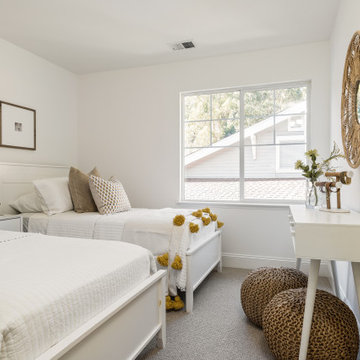
Inspiration for a transitional girl carpeted and gray floor kids' room remodel in San Francisco with white walls
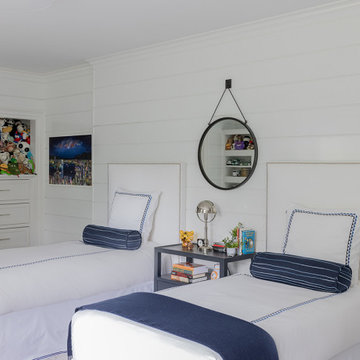
Kids' room - transitional boy shiplap wall kids' room idea in Boston with white walls
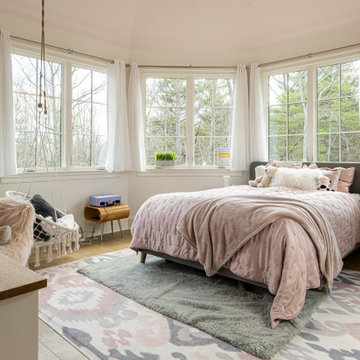
Example of a mid-sized transitional light wood floor and brown floor kids' room design in Other with white walls
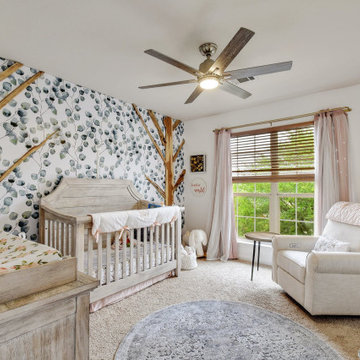
Nursery - transitional girl carpeted, beige floor and wallpaper nursery idea in Austin with white walls
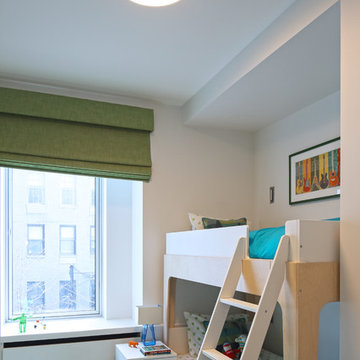
Inspiration for a mid-sized contemporary gender-neutral carpeted kids' room remodel in New York with white walls

Beach style gender-neutral carpeted, beige floor, shiplap ceiling and shiplap wall kids' room photo in Other with white walls
Baby and Kids' Design Ideas
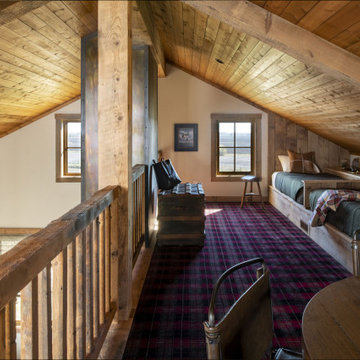
Contractor: HBRE
Interior Design: Brooke Voss Design
Photography: Scott Amundson
Inspiration for a rustic carpeted and wood ceiling kids' room remodel in Minneapolis with white walls
Inspiration for a rustic carpeted and wood ceiling kids' room remodel in Minneapolis with white walls
7







