Baby and Kids' Design Ideas
Refine by:
Budget
Sort by:Popular Today
141 - 160 of 18,157 photos
Item 1 of 5
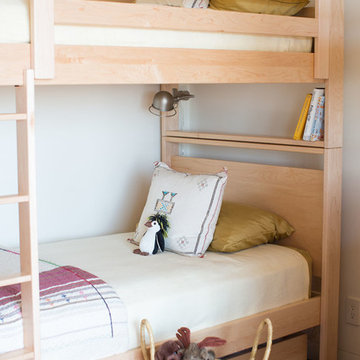
Example of a mid-sized southwest gender-neutral kids' room design in Santa Barbara with white walls
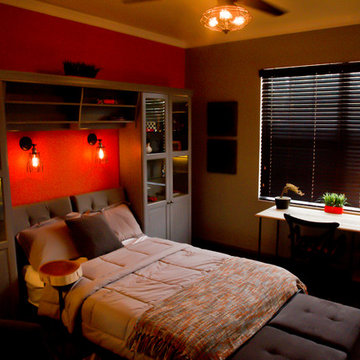
FAL Photography
Kids' bedroom - mid-sized industrial kids' bedroom idea in Miami
Kids' bedroom - mid-sized industrial kids' bedroom idea in Miami
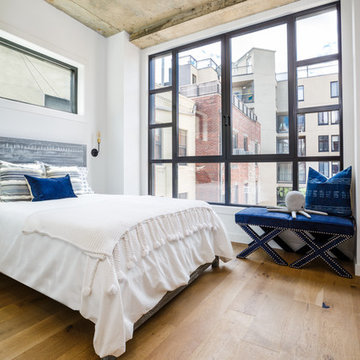
For this project we were hired to design the residential interiors and common spaces of this new development in Williamsburg, Brooklyn. This project consists of two small sister buildings located on the same lot; both buildings together have 25,000 s.f of residential space which is divided into 13 large condos. The apartment interiors were given a loft-like feel with an industrial edge by keeping exposed concrete ceilings, wide plank oak flooring, and large open living/kitchen spaces. All hardware, plumbing fixtures and cabinetry are black adding a dramatic accent to the otherwise mostly white spaces; the spaces still feel light and airy due to their ceiling heights and large expansive windows. All of the apartments have some outdoor space, large terraces on the second floor units, balconies on the middle floors and roof decks at the penthouse level. In the lobby we accentuated the overall industrial theme of the building by keeping raw concrete floors; tiling the walls in a concrete-like large vertical tile, cladding the mailroom in Shou Sugi Ban, Japanese charred wood, and using a large blackened steel chandelier to accent the space.
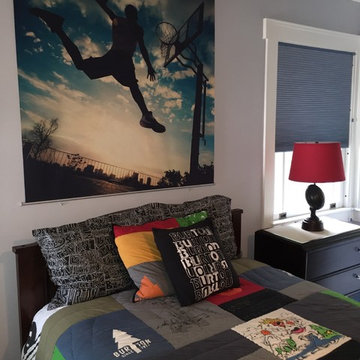
Kids' room - mid-sized transitional boy carpeted and blue floor kids' room idea in Chicago with gray walls
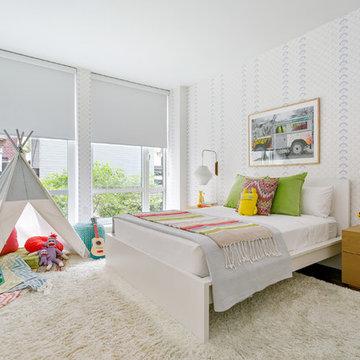
Designer: Jillian Gage, JL Powers Design.
Photography: Oliver Bencosme.
Inspiration for a mid-sized contemporary dark wood floor and brown floor kids' bedroom remodel in New York with white walls
Inspiration for a mid-sized contemporary dark wood floor and brown floor kids' bedroom remodel in New York with white walls

Example of a mid-sized mountain style gender-neutral carpeted, beige floor and exposed beam kids' room design in New York with white walls
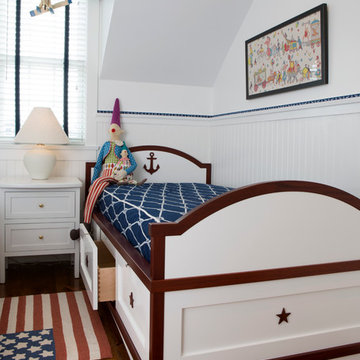
Terry Pommet
Mid-sized beach style boy dark wood floor kids' room photo in Boston with white walls
Mid-sized beach style boy dark wood floor kids' room photo in Boston with white walls
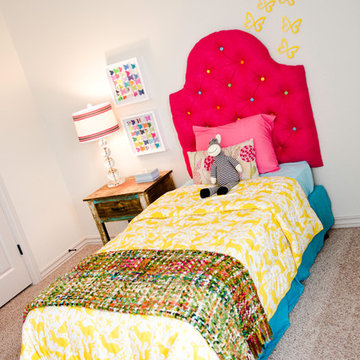
Mid-sized minimalist girl carpeted and beige floor kids' room photo in Oklahoma City with white walls
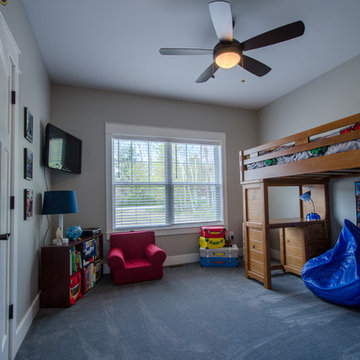
Inspiration for a mid-sized transitional boy carpeted and gray floor kids' room remodel in Other with gray walls
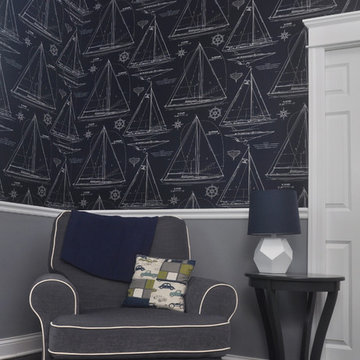
Photography by: Mieke Zuiderweg
Example of a mid-sized transitional boy dark wood floor and brown floor kids' room design in Chicago with blue walls
Example of a mid-sized transitional boy dark wood floor and brown floor kids' room design in Chicago with blue walls
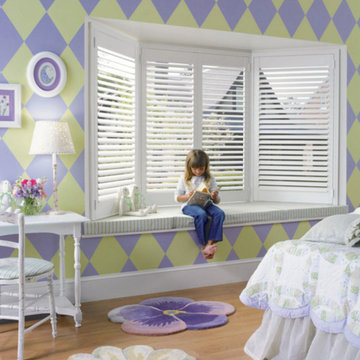
Example of a mid-sized classic girl light wood floor kids' room design in Other with multicolored walls
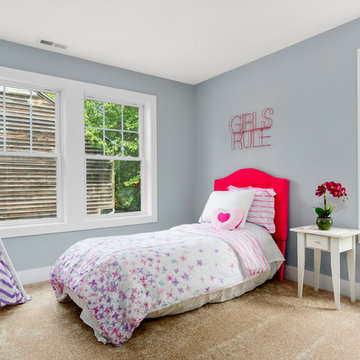
Kids Bedroom
Mid-sized transitional girl carpeted and beige floor kids' bedroom photo in Baltimore with gray walls
Mid-sized transitional girl carpeted and beige floor kids' bedroom photo in Baltimore with gray walls
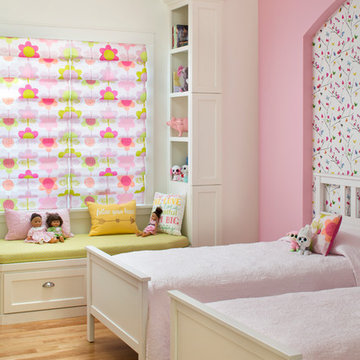
Girls bedroom for two young sisters, adjacent to coordinating flower bathroom. Bernardandre Photography
Mid-sized transitional girl light wood floor kids' room photo in San Diego with multicolored walls
Mid-sized transitional girl light wood floor kids' room photo in San Diego with multicolored walls
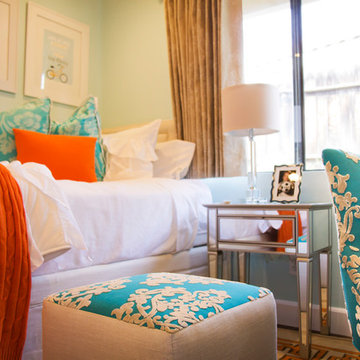
Erika Givens, Gleaux photo
Kids' room - mid-sized transitional girl kids' room idea in San Diego with blue walls
Kids' room - mid-sized transitional girl kids' room idea in San Diego with blue walls
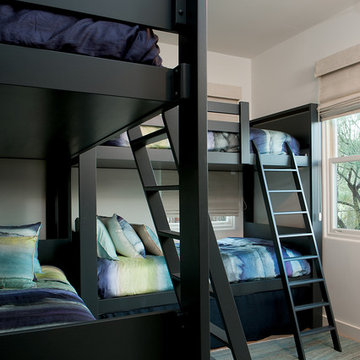
Example of a mid-sized minimalist gender-neutral carpeted and blue floor kids' room design in Phoenix with white walls
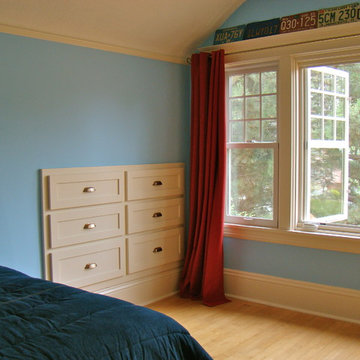
BACKGROUND
This bedroom remodel presented unusual opportunities to take advantage of every usable nook and cranny.
SOLUTION
Older homes can offer unique ways to remodel. Using space under the roof, we built new storage and updated the closet. The new room is much more "boy friendly" as a result of the remodel, making it "larger" by using areas beyond its' four walls. The design was a collaborative effort with the homeowners.
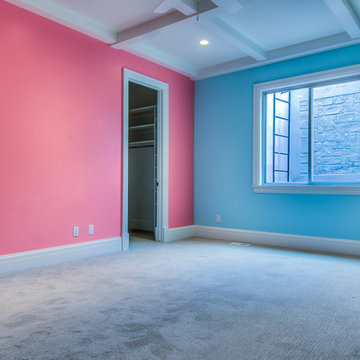
Caroline Merrill
Inspiration for a mid-sized timeless girl carpeted kids' room remodel in Salt Lake City with multicolored walls
Inspiration for a mid-sized timeless girl carpeted kids' room remodel in Salt Lake City with multicolored walls
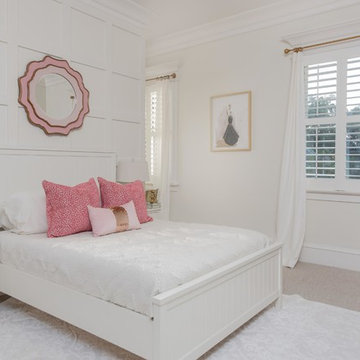
Kids' bedroom - mid-sized transitional girl carpeted and gray floor kids' bedroom idea in Charleston with white walls
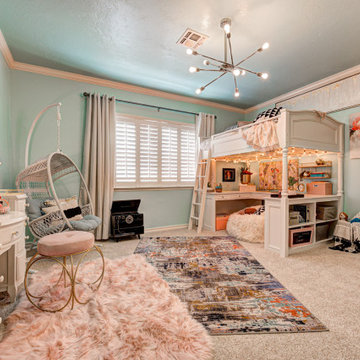
Inspiration for a mid-sized transitional girl kids' room remodel in Oklahoma City with blue walls
Baby and Kids' Design Ideas
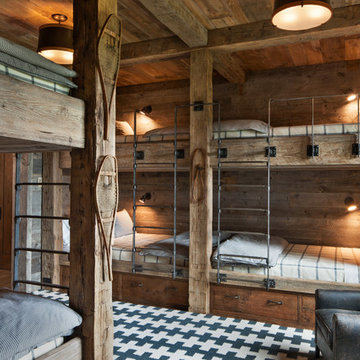
Example of a mid-sized mountain style gender-neutral medium tone wood floor and brown floor kids' bedroom design in Other with brown walls
8







