Baby and Kids' Design Ideas
Refine by:
Budget
Sort by:Popular Today
21 - 40 of 24,298 photos
Item 1 of 3
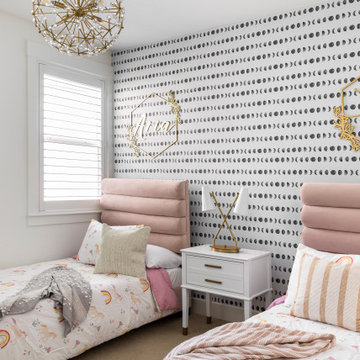
Transitional girl carpeted, brown floor and wallpaper kids' room photo in San Francisco with white walls
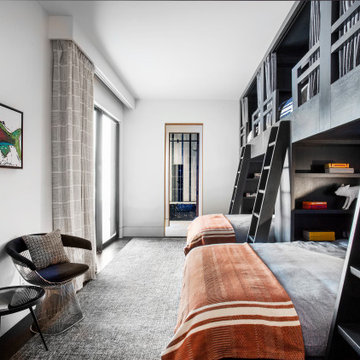
Inspiration for a contemporary gender-neutral dark wood floor and brown floor kids' bedroom remodel in Salt Lake City with white walls
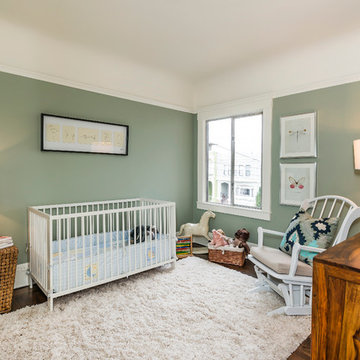
Inspiration for a mid-sized transitional gender-neutral dark wood floor and brown floor nursery remodel in San Francisco with green walls

Example of a trendy gender-neutral carpeted, beige floor and brick wall kids' room design in DC Metro with blue walls
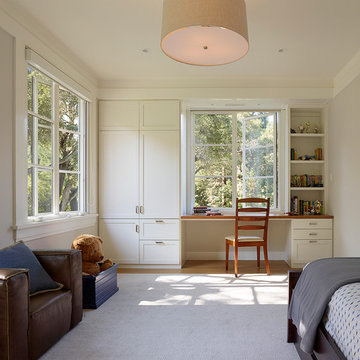
Matthew Millman Photography http://www.matthewmillman.com/
Example of a mid-sized classic boy light wood floor and beige floor kids' room design in San Francisco with gray walls
Example of a mid-sized classic boy light wood floor and beige floor kids' room design in San Francisco with gray walls
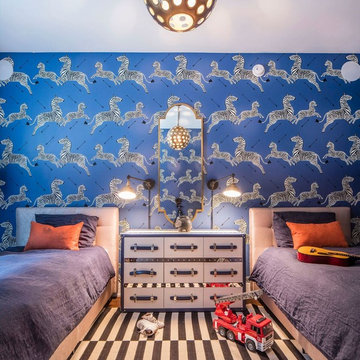
Inspiration for a mid-sized transitional boy medium tone wood floor and brown floor kids' room remodel in New York with blue walls
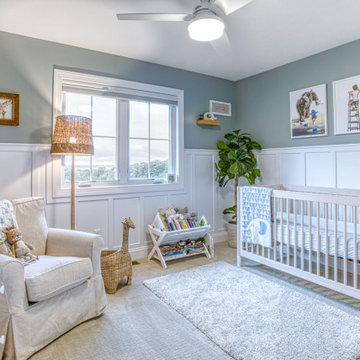
Example of a large transitional gender-neutral carpeted, beige floor and wainscoting nursery design in Other with gray walls
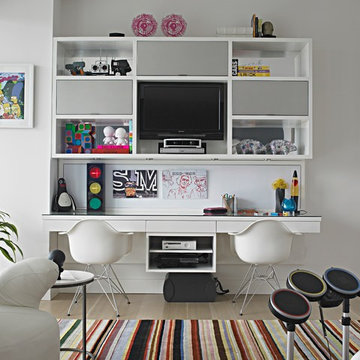
Carlos Domenech
Example of a large trendy gender-neutral medium tone wood floor and beige floor kids' room design in Miami with white walls
Example of a large trendy gender-neutral medium tone wood floor and beige floor kids' room design in Miami with white walls

Elizabeth Pedinotti Haynes
Inspiration for a small rustic ceramic tile and beige floor kids' room remodel with brown walls
Inspiration for a small rustic ceramic tile and beige floor kids' room remodel with brown walls
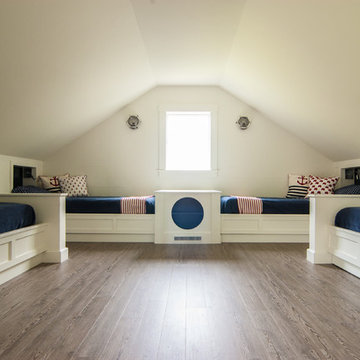
A attic space, slated for storage, was utilized into this expansive kids bunk room. A perfect space for playing games, lounging around watching TV, and it sleeps 9 or more.

Design + Execution by EFE Creative Lab
Custom Bookcase by Oldemburg Furniture
Photography by Christine Michelle Photography
Inspiration for a transitional boy medium tone wood floor and brown floor kids' room remodel in Miami with blue walls
Inspiration for a transitional boy medium tone wood floor and brown floor kids' room remodel in Miami with blue walls

Created from a second floor attic space this unique teen hangout space has something for everyone - ping pong, stadium hockey, foosball, hanging chairs - plenty to keep kids busy in their own space.
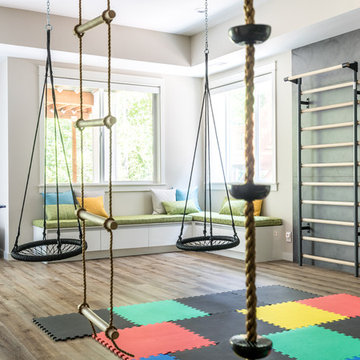
Having two young boys presents its own challenges, and when you have two of their best friends constantly visiting, you end up with four super active action heroes. This family wanted to dedicate a space for the boys to hangout. We took an ordinary basement and converted it into a playground heaven. A basketball hoop, climbing ropes, swinging chairs, rock climbing wall, and climbing bars, provide ample opportunity for the boys to let their energy out, and the built-in window seat is the perfect spot to catch a break. Tall built-in wardrobes and drawers beneath the window seat to provide plenty of storage for all the toys.
You can guess where all the neighborhood kids come to hangout now ☺
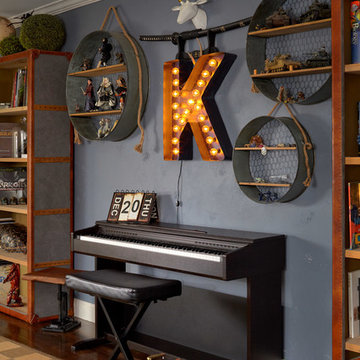
Agnieszka Jakubowicz Photography
Ispirato Interior Design and Staging
Elegant boy medium tone wood floor and brown floor kids' room photo in San Francisco with blue walls
Elegant boy medium tone wood floor and brown floor kids' room photo in San Francisco with blue walls

Transitional girl dark wood floor and brown floor nursery photo in Sacramento with pink walls
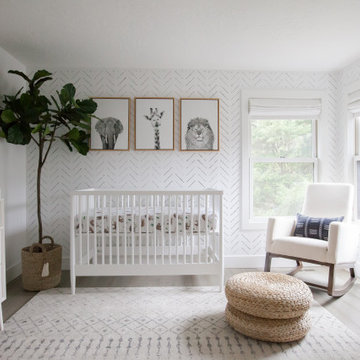
We were so honored to design this minimal, bright, and peaceful animal-themed nursery for a couple expecting their first baby! It warms our hearts to think of all of the cozy and sweet (and sleepless!) moments that will happen in this room. - Interior design & styling by Parlour & Palm - Photos by Misha Cohen Photography

Architecture, Construction Management, Interior Design, Art Curation & Real Estate Advisement by Chango & Co.
Construction by MXA Development, Inc.
Photography by Sarah Elliott
See the home tour feature in Domino Magazine

In this the sweet nursery, the designer specified a blue gray paneled wall as the focal point behind the white and acrylic crib. A comfortable cotton and linen glider and ottoman provide the perfect spot to rock baby to sleep. A dresser with a changing table topper provides additional function, while adorable car artwork, a woven mirror, and a sheepskin rug add finishing touches and additional texture.
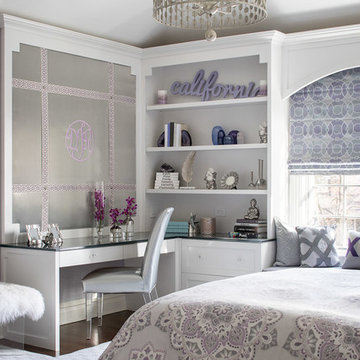
Christian Garibaldi
Kids' room - mid-sized transitional girl dark wood floor and brown floor kids' room idea in New York with purple walls
Kids' room - mid-sized transitional girl dark wood floor and brown floor kids' room idea in New York with purple walls
Baby and Kids' Design Ideas
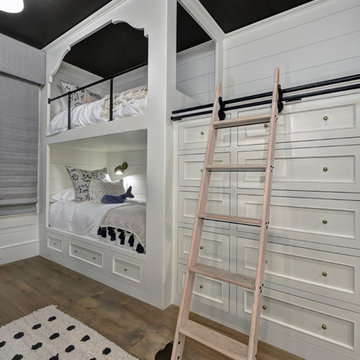
Kids' room - mid-sized cottage gender-neutral medium tone wood floor and brown floor kids' room idea in Charleston
2







