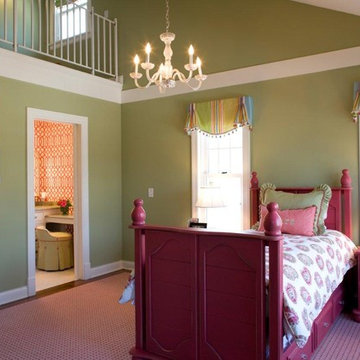Baby and Kids' Design Ideas
Refine by:
Budget
Sort by:Popular Today
1 - 20 of 318 photos
Item 1 of 3
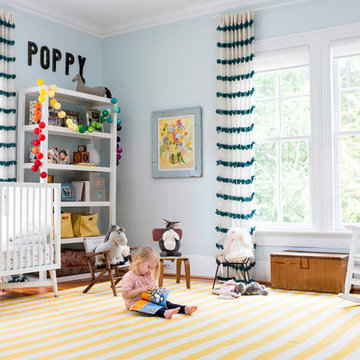
Lissa Gotwals
Cottage gender-neutral yellow floor nursery photo in Raleigh with blue walls
Cottage gender-neutral yellow floor nursery photo in Raleigh with blue walls
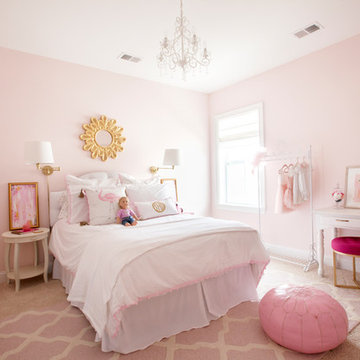
Photo: Margaret Wright Photography © 2017 Houzz
Elegant girl carpeted and pink floor kids' room photo in Charleston with pink walls
Elegant girl carpeted and pink floor kids' room photo in Charleston with pink walls
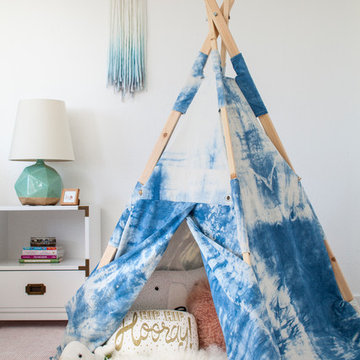
A teepee for private book reading
Helynn Ospina Photography
Inspiration for a mid-sized transitional girl carpeted and pink floor kids' bedroom remodel in Sacramento with white walls
Inspiration for a mid-sized transitional girl carpeted and pink floor kids' bedroom remodel in Sacramento with white walls
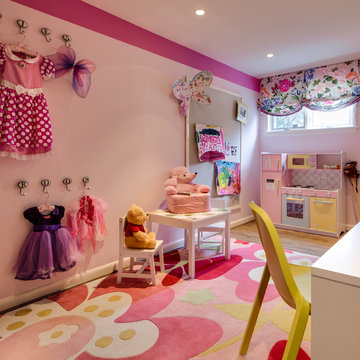
Mid-sized eclectic girl light wood floor and pink floor kids' room photo in DC Metro with pink walls
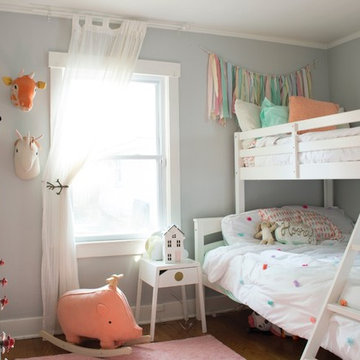
Example of a transitional girl medium tone wood floor and pink floor kids' bedroom design in Kansas City with blue walls
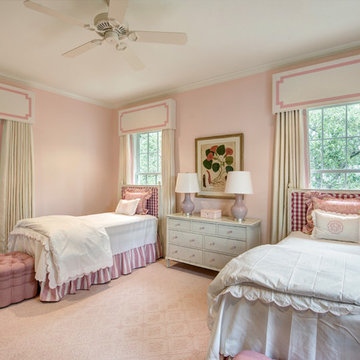
Kids' bedroom - traditional girl pink floor kids' bedroom idea in New Orleans with pink walls
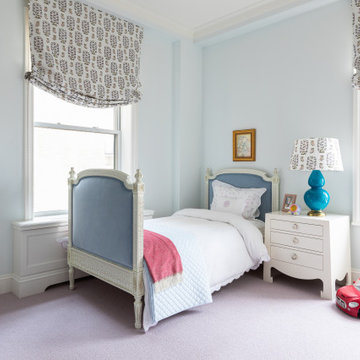
Interior Design by Nina Carbone.
Kids' room - transitional carpeted and pink floor kids' room idea in New York with gray walls
Kids' room - transitional carpeted and pink floor kids' room idea in New York with gray walls
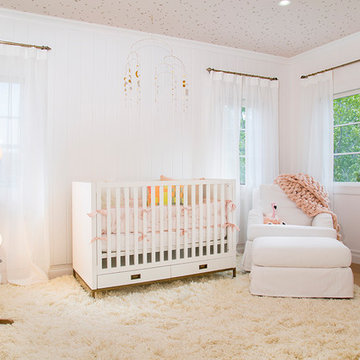
Example of a mid-sized mid-century modern light wood floor and yellow floor nursery design in Los Angeles with white walls
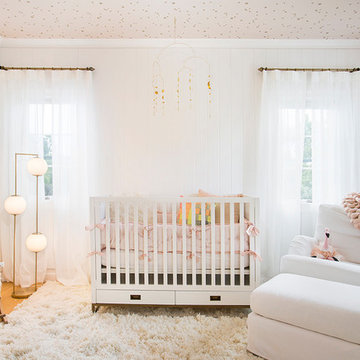
Mid-sized 1950s light wood floor and yellow floor nursery photo in Los Angeles with white walls
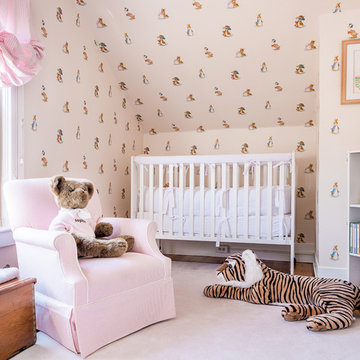
Example of a country medium tone wood floor and pink floor nursery design in Boston with beige walls
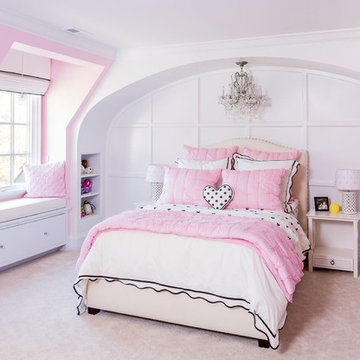
Large transitional girl carpeted and pink floor kids' room photo in Chicago with pink walls
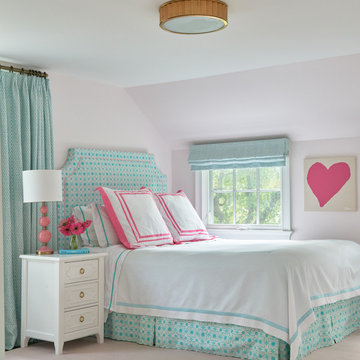
Jane Beiles Photography
Mid-sized transitional girl carpeted and pink floor kids' room photo in New York with pink walls
Mid-sized transitional girl carpeted and pink floor kids' room photo in New York with pink walls
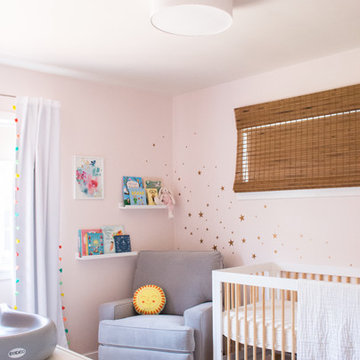
Example of a small eclectic girl light wood floor and yellow floor nursery design in Los Angeles with pink walls
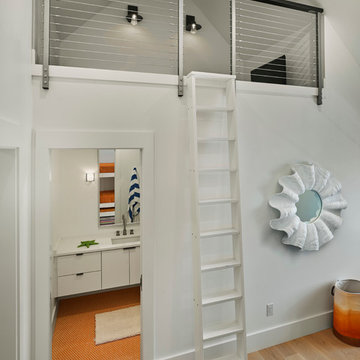
Inspiration for a mid-sized contemporary gender-neutral light wood floor and yellow floor kids' room remodel in Other with white walls
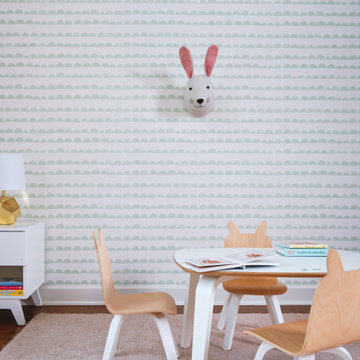
Breathe Design Studio helped this young family select their design finishes and furniture. Before the house was built, we were brought in to make selections from what the production builder offered and then make decisions about what to change after completion. Every detail from design to furnishing was accounted for from the beginning and the result is a serene modern home in the beautiful rolling hills of Bee Caves, Austin.
---
Project designed by the Atomic Ranch featured modern designers at Breathe Design Studio. From their Austin design studio, they serve an eclectic and accomplished nationwide clientele including in Palm Springs, LA, and the San Francisco Bay Area.
For more about Breathe Design Studio, see here: https://www.breathedesignstudio.com/
To learn more about this project, see here: https://www.breathedesignstudio.com/sereneproduction
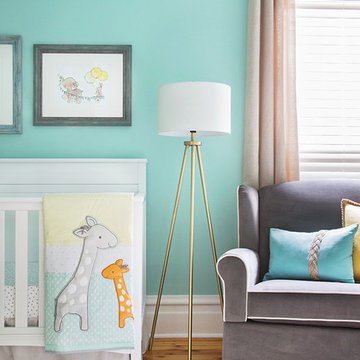
Sweet, cheery nursery using a soft color palette of neutrals, blue/aqua, and yellow. Design by Chanath W Interiors, LLC Photos ©2016 by Kelly Peloza | Kelly Peloza Photo
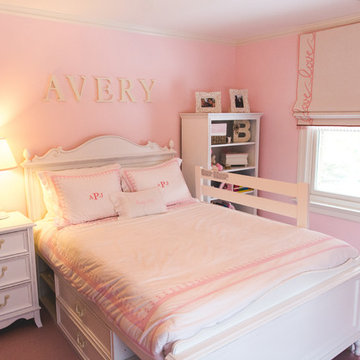
Kids' room - mid-sized transitional girl carpeted and pink floor kids' room idea in New York with pink walls
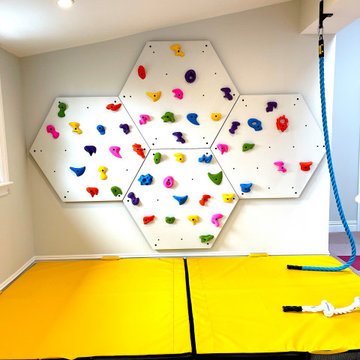
For this project, we designed two kids’ playrooms in the client’s new home. One play space was designed for action activities such as rock climbing, a trampoline, and a ball pit, while the basement playroom area focused on activities such as reading, arts and crafts, science, and a chessboard.
Baby and Kids' Design Ideas
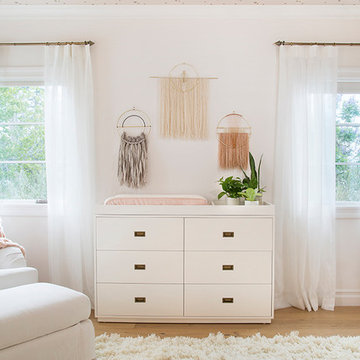
Mid-sized mid-century modern light wood floor and yellow floor nursery photo in Los Angeles with white walls
1








