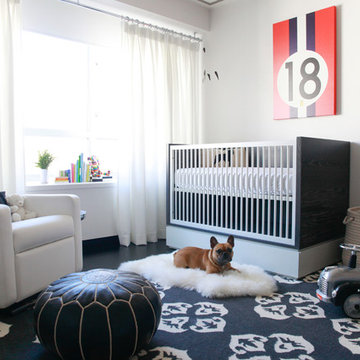Baby and Kids' Design Ideas
Refine by:
Budget
Sort by:Popular Today
1 - 20 of 881 photos
Item 1 of 3
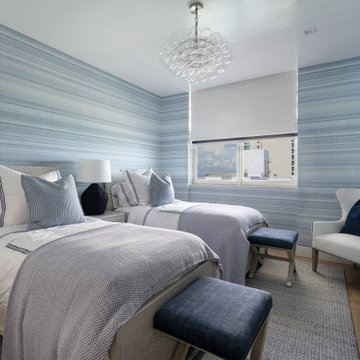
Complete Gut and Renovation in this Penthouse located in Miami
Interior Design Coastal Bedroom for our client son's bedroom.
Kids' room - mid-sized coastal boy wallpaper kids' room idea in Miami with blue walls
Kids' room - mid-sized coastal boy wallpaper kids' room idea in Miami with blue walls

Example of a mid-sized transitional gender-neutral dark wood floor and brown floor kids' room design in New York with gray walls
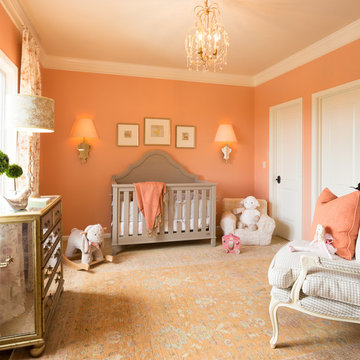
Example of a mid-sized classic girl carpeted and orange floor nursery design in Kansas City with orange walls

Designed for a waterfront site overlooking Cape Cod Bay, this modern house takes advantage of stunning views while negotiating steep terrain. Designed for LEED compliance, the house is constructed with sustainable and non-toxic materials, and powered with alternative energy systems, including geothermal heating and cooling, photovoltaic (solar) electricity and a residential scale wind turbine.
Builder: Cape Associates
Interior Design: Forehand + Lake
Photography: Durston Saylor
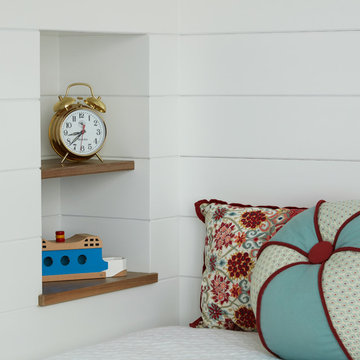
Kids' bedroom - mid-sized coastal gender-neutral medium tone wood floor kids' bedroom idea in Baltimore with gray walls
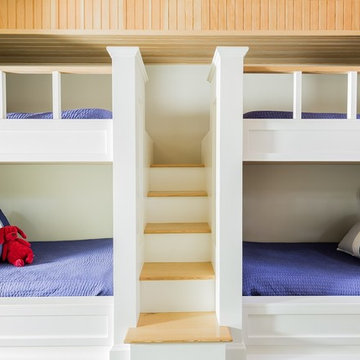
Photography by Michael J. Lee
Example of a mid-sized transitional gender-neutral medium tone wood floor kids' room design in Boston with beige walls
Example of a mid-sized transitional gender-neutral medium tone wood floor kids' room design in Boston with beige walls
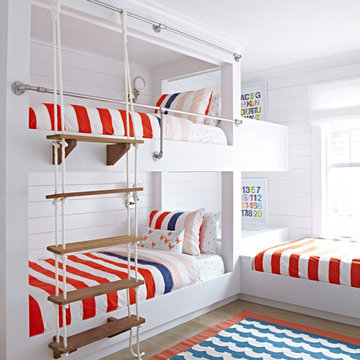
Interior Architecture, Interior Design, Art Curation, and Custom Millwork & Furniture Design by Chango & Co.
Construction by Siano Brothers Contracting
Photography by Jacob Snavely
See the full feature inside Good Housekeeping
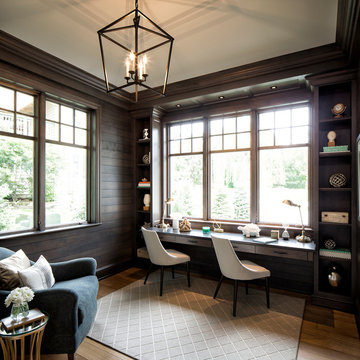
Example of a mid-sized gender-neutral medium tone wood floor kids' room design in Minneapolis with brown walls
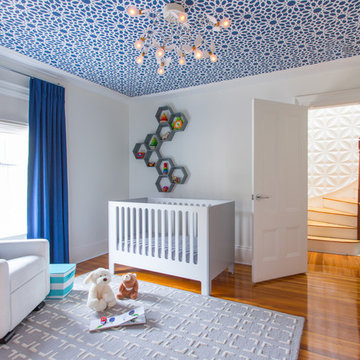
The nursery is a study in bold geometry with Moroccan-style wallpaper on the ceiling, honeycomb wall shelves, and repeating squares in the rug and bookcase. The glider is the perfect spot to read a story and snuggle. Custom blackout draperies and roman shades keep the light in control for nap time.
Photo: Eric Roth
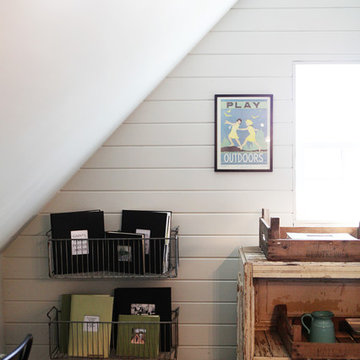
http://mollywinphotography.com
Inspiration for a mid-sized farmhouse boy medium tone wood floor kids' room remodel in Austin with white walls
Inspiration for a mid-sized farmhouse boy medium tone wood floor kids' room remodel in Austin with white walls
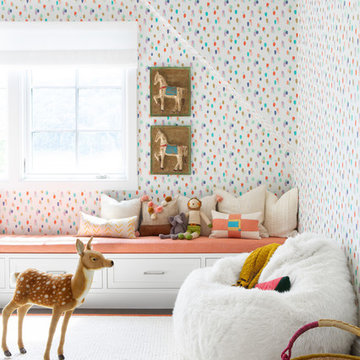
Architectural advisement, Interior Design, Custom Furniture Design & Art Curation by Chango & Co
Photography by Sarah Elliott
See the feature in Rue Magazine
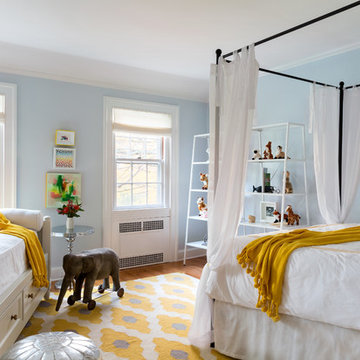
Interior Design, Interior Architecture, Custom Furniture Design, AV Design, Landscape Architecture, & Art Curation by Chango & Co.
Photography by Ball & Albanese
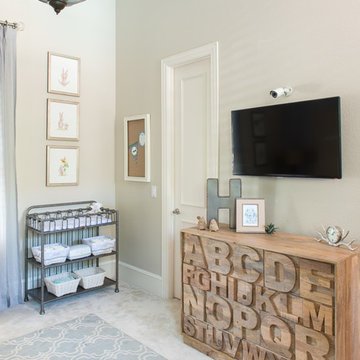
A gorgeous, serene nursery for a baby boy was created by the concept of a rabbit motif and soft pastel colors. Birch branch blue wallpaper stands alone on the crib accent wall while the stunning metal canopy crib sits in front. An alphabet inspired wood carved dresser flanks the opposite wall with poise and passion.
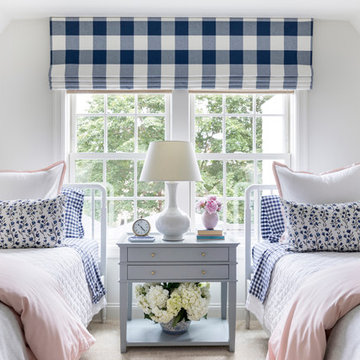
Inspiration for a mid-sized coastal carpeted and beige floor kids' room remodel in Minneapolis with white walls
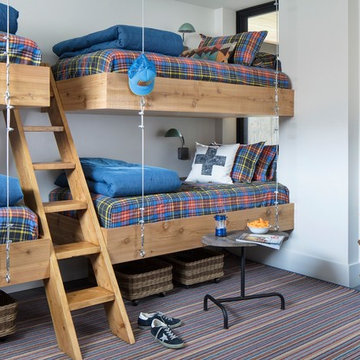
Photos by Gordon Gregory
Interiors by O'Brien & Muse (www.obrienandmuse.com)
Mid-sized mountain style gender-neutral kids' room photo in Other with white walls
Mid-sized mountain style gender-neutral kids' room photo in Other with white walls
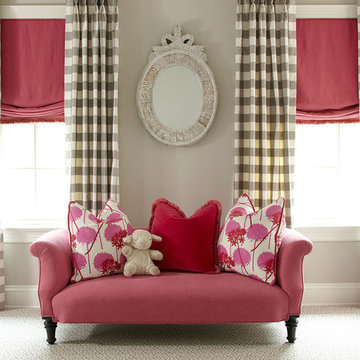
Inspiration for a mid-sized transitional girl carpeted kids' room remodel in New York with gray walls
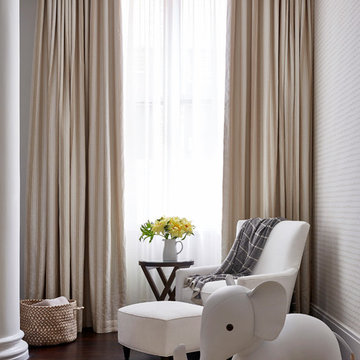
Interior Design, Interior Architecture, Custom Millwork & Furniture Design, AV Design & Art Curation by Chango & Co.
Photography by Jacob Snavely
Featured in Architectural Digest: "A Modern New York Apartment Awash in Neutral Hues"
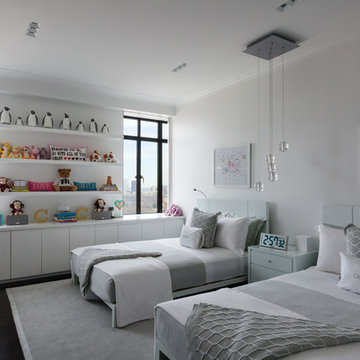
Sage-green bedding and area rug with white walls make the perfect backdrop for a child's world. Custom white lacquer built-ins.
Mid-sized trendy gender-neutral dark wood floor kids' room photo in New York with white walls
Mid-sized trendy gender-neutral dark wood floor kids' room photo in New York with white walls
Baby and Kids' Design Ideas
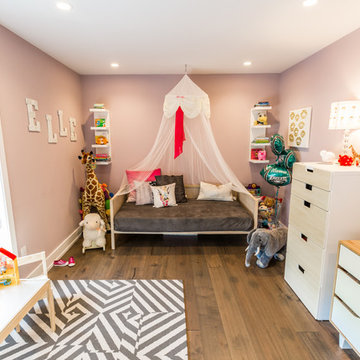
The daughter’s bedroom, we treated with care. White and gray carpet squares from Flor create a fun pattern, in neutral tones, taking a back seat to the other colorful accessories in her room. Bright pinks play off cool grays and the green of her daddy’s (often chanted) E-A-G-L-E-S balloons. Could this room be any cuter? The canopy really is the icing on the cake!
1








