All Ceiling Designs Baby and Kids' Design Ideas
Refine by:
Budget
Sort by:Popular Today
1 - 20 of 212 photos
Item 1 of 3

Inspiration for a huge contemporary gender-neutral light wood floor, brown floor, vaulted ceiling and shiplap wall kids' bedroom remodel in Houston with white walls
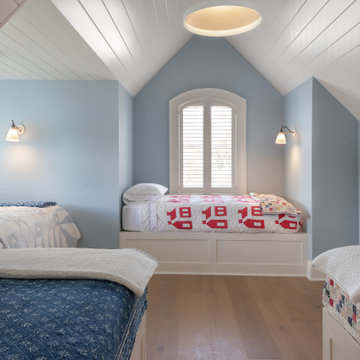
Grand kid's bunk room
Mid-sized beach style gender-neutral light wood floor, brown floor and shiplap ceiling kids' room photo in New York with blue walls
Mid-sized beach style gender-neutral light wood floor, brown floor and shiplap ceiling kids' room photo in New York with blue walls
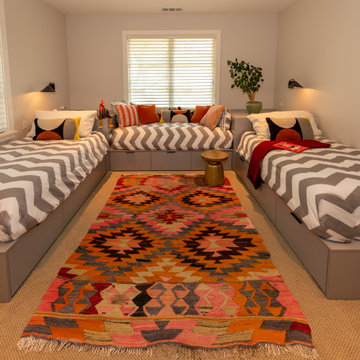
This home in Napa off Silverado was rebuilt after burning down in the 2017 fires. Architect David Rulon, a former associate of Howard Backen, known for this Napa Valley industrial modern farmhouse style. Composed in mostly a neutral palette, the bones of this house are bathed in diffused natural light pouring in through the clerestory windows. Beautiful textures and the layering of pattern with a mix of materials add drama to a neutral backdrop. The homeowners are pleased with their open floor plan and fluid seating areas, which allow them to entertain large gatherings. The result is an engaging space, a personal sanctuary and a true reflection of it's owners' unique aesthetic.
Inspirational features are metal fireplace surround and book cases as well as Beverage Bar shelving done by Wyatt Studio, painted inset style cabinets by Gamma, moroccan CLE tile backsplash and quartzite countertops.

Advisement + Design - Construction advisement, custom millwork & custom furniture design, interior design & art curation by Chango & Co.
Mid-sized transitional girl light wood floor, brown floor, shiplap ceiling and wallpaper kids' room photo in New York with multicolored walls
Mid-sized transitional girl light wood floor, brown floor, shiplap ceiling and wallpaper kids' room photo in New York with multicolored walls
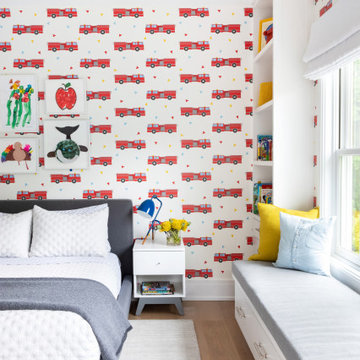
Advisement + Design - Construction advisement, custom millwork & custom furniture design, interior design & art curation by Chango & Co.
Mid-sized transitional boy light wood floor, brown floor, shiplap ceiling and wallpaper kids' room photo in New York with multicolored walls
Mid-sized transitional boy light wood floor, brown floor, shiplap ceiling and wallpaper kids' room photo in New York with multicolored walls
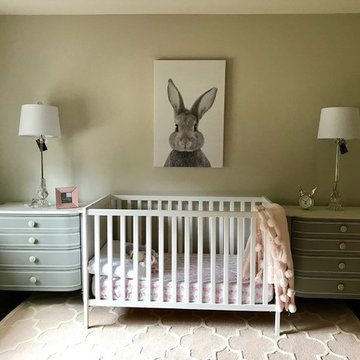
We had so much fun decorating this space. No detail was too small for Nicole and she understood it would not be completed with every detail for a couple of years, but also that taking her time to fill her home with items of quality that reflected her taste and her families needs were the most important issues. As you can see, her family has settled in.

Example of a mid-sized mountain style gender-neutral carpeted, beige floor and exposed beam kids' room design in New York with white walls
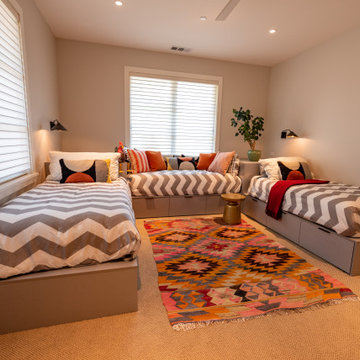
This home in Napa off Silverado was rebuilt after burning down in the 2017 fires. Architect David Rulon, a former associate of Howard Backen, known for this Napa Valley industrial modern farmhouse style. Composed in mostly a neutral palette, the bones of this house are bathed in diffused natural light pouring in through the clerestory windows. Beautiful textures and the layering of pattern with a mix of materials add drama to a neutral backdrop. The homeowners are pleased with their open floor plan and fluid seating areas, which allow them to entertain large gatherings. The result is an engaging space, a personal sanctuary and a true reflection of it's owners' unique aesthetic.
Inspirational features are metal fireplace surround and book cases as well as Beverage Bar shelving done by Wyatt Studio, painted inset style cabinets by Gamma, moroccan CLE tile backsplash and quartzite countertops.
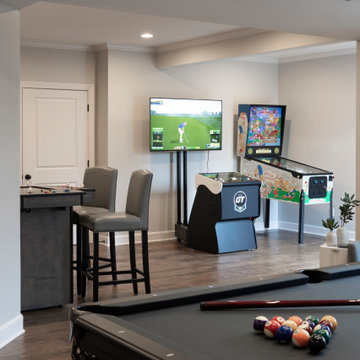
Photo by Aaron Leimkuehler.
Inspiration for a large transitional gender-neutral medium tone wood floor, brown floor and tray ceiling kids' room remodel in Kansas City with gray walls
Inspiration for a large transitional gender-neutral medium tone wood floor, brown floor and tray ceiling kids' room remodel in Kansas City with gray walls
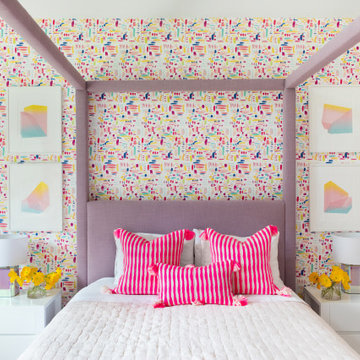
Advisement + Design - Construction advisement, custom millwork & custom furniture design, interior design & art curation by Chango & Co.
Inspiration for a mid-sized transitional girl light wood floor, brown floor, shiplap ceiling and wallpaper kids' room remodel in New York with multicolored walls
Inspiration for a mid-sized transitional girl light wood floor, brown floor, shiplap ceiling and wallpaper kids' room remodel in New York with multicolored walls
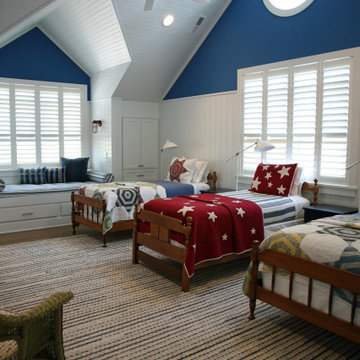
The boys bunk room is mirrored with the the girls bunkroom... they both have a very classic cottage flavor on steriods. The fun color and accentuated shapes of the ceiling bring this space to life!
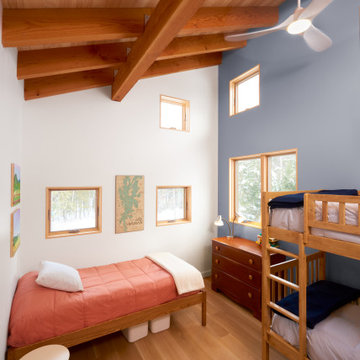
Bunk Room
Example of a mid-sized mountain style gender-neutral medium tone wood floor and wood ceiling kids' bedroom design with blue walls
Example of a mid-sized mountain style gender-neutral medium tone wood floor and wood ceiling kids' bedroom design with blue walls
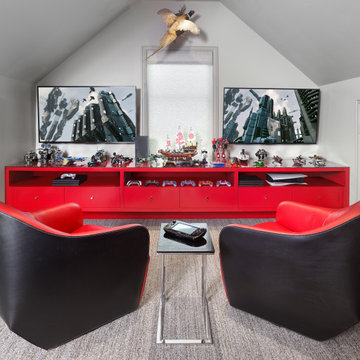
While respecting the history and architecture of the house, we created an updated version of the home’s original personality with contemporary finishes that still feel appropriate, while also incorporating some of the original furniture passed down in the family. Two decades and two teenage sons later, the family needed their home to be more user friendly and to better suit how they live now. We used a lot of unique and upscale finishes that would contrast each other and add panache to the space.
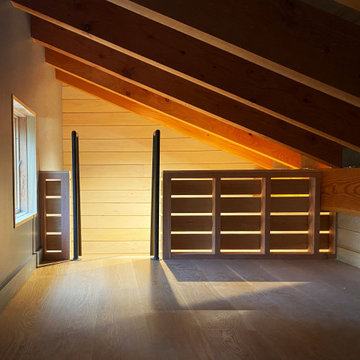
Sleeping Loft- Ship's ladder
Example of a small mountain style gender-neutral medium tone wood floor, wood ceiling and wood wall kids' room design with blue walls
Example of a small mountain style gender-neutral medium tone wood floor, wood ceiling and wood wall kids' room design with blue walls
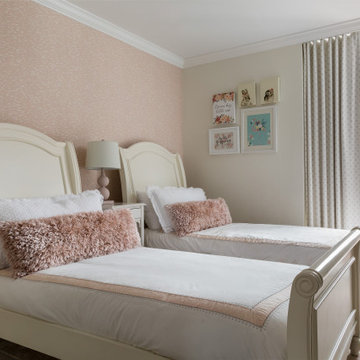
Design Principal: Justene Spaulding
Junior Designer: Keegan Espinola
Photography: Joyelle West
Inspiration for a mid-sized transitional girl light wood floor, white floor, wallpaper ceiling and wallpaper kids' room remodel in Boston with pink walls
Inspiration for a mid-sized transitional girl light wood floor, white floor, wallpaper ceiling and wallpaper kids' room remodel in Boston with pink walls
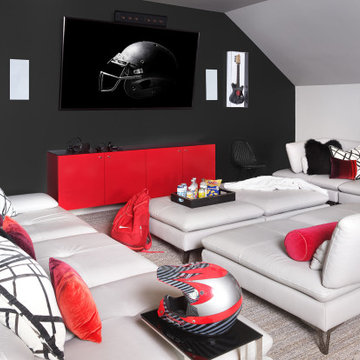
While respecting the history and architecture of the house, we created an updated version of the home’s original personality with contemporary finishes that still feel appropriate, while also incorporating some of the original furniture passed down in the family. Two decades and two teenage sons later, the family needed their home to be more user friendly and to better suit how they live now. We used a lot of unique and upscale finishes that would contrast each other and add panache to the space.
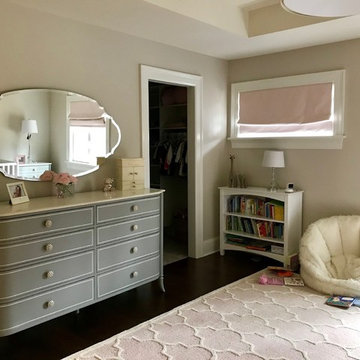
We had so much fun decorating this space. No detail was too small for Nicole and she understood it would not be completed with every detail for a couple of years, but also that taking her time to fill her home with items of quality that reflected her taste and her families needs were the most important issues. As you can see, her family has settled in.
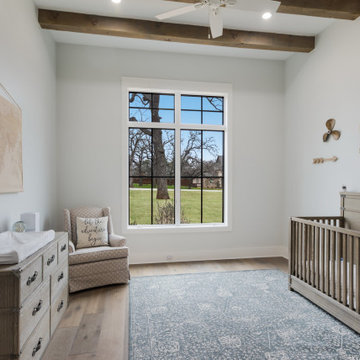
Step into the charming nursery/bedroom, where hardwood floors lend warmth and durability. Natural light streams through the double window, illuminating the space. A ceiling fan ensures comfort, while an area rug adds coziness. Above, a lighting array enhances the ambiance, complementing the straight wood beams across the ceiling.
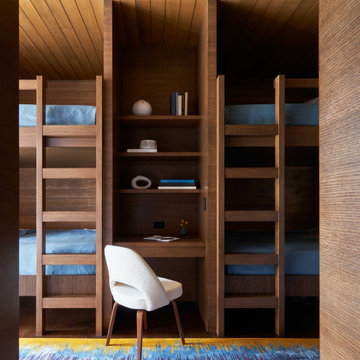
Example of a huge minimalist gender-neutral carpeted, multicolored floor and wood ceiling kids' room design in Salt Lake City with brown walls
All Ceiling Designs Baby and Kids' Design Ideas
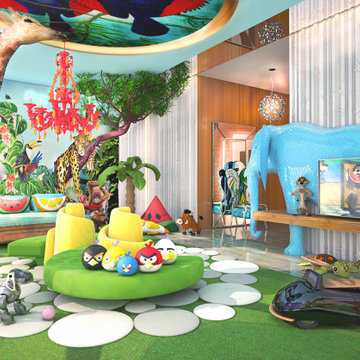
Huge trendy gender-neutral carpeted, multicolored floor and wallpaper kids' room photo in Los Angeles with multicolored walls
1







