Baby and Kids' Design Ideas
Refine by:
Budget
Sort by:Popular Today
1 - 20 of 1,573 photos
Item 1 of 3
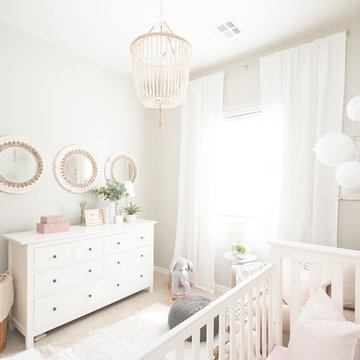
CLFrank Photography
Light and Bright Nursery for a baby Girl's Room.
Nursery - small transitional girl carpeted and beige floor nursery idea in Phoenix with gray walls
Nursery - small transitional girl carpeted and beige floor nursery idea in Phoenix with gray walls
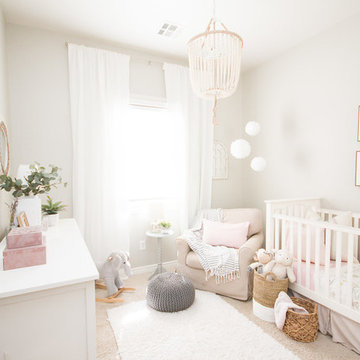
CLFrank Photography
Light and Bright Nursery for a baby Girl's Room.
Small transitional girl carpeted and beige floor nursery photo in Phoenix with gray walls
Small transitional girl carpeted and beige floor nursery photo in Phoenix with gray walls

Elizabeth Pedinotti Haynes
Inspiration for a small rustic ceramic tile and beige floor kids' room remodel with brown walls
Inspiration for a small rustic ceramic tile and beige floor kids' room remodel with brown walls
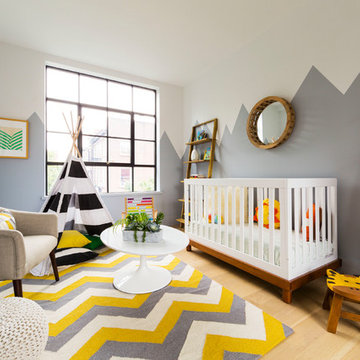
This was a luxury renovation of a townhouse in Carroll Gardens, Brooklyn. Includes roof deck, landscaped outdoor kitchen, plus elevator and parking garage.
Kate Glicksberg Photography
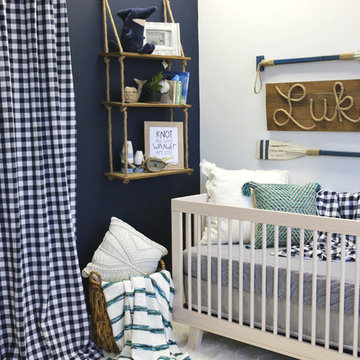
We loved putting together this Nautical Nursery. With a dark Navy Blue painted wall, every piece of artwork pops. We found great pieces at Hobby Lobby and Target to match Caden Lane Brett's navy gingham bedding. The curtains are a must have and really bring the nautical and preppy feel to the room.
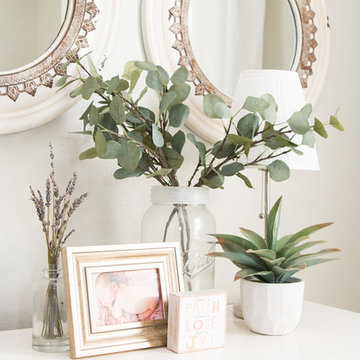
CLFrank Photography
Light and Bright Nursery for a baby Girl's Room.
Nursery - small transitional girl carpeted and beige floor nursery idea in Phoenix with gray walls
Nursery - small transitional girl carpeted and beige floor nursery idea in Phoenix with gray walls
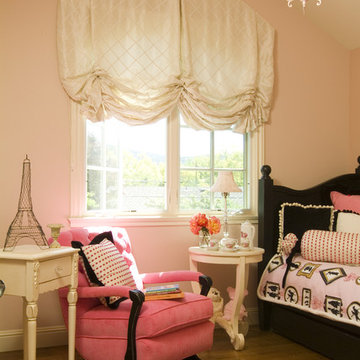
Little girls room with hints of Paris. Recovered grandma's existing rocker in hot pink velvet, Black bed brings a great back drop to the custom pink, black and white bedding. Beautiful cream roman shade will go with anything as baby grows up!
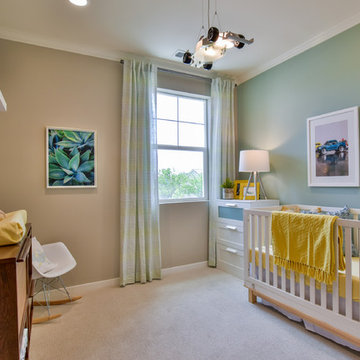
Nursery - small transitional gender-neutral carpeted and beige floor nursery idea in Los Angeles with green walls
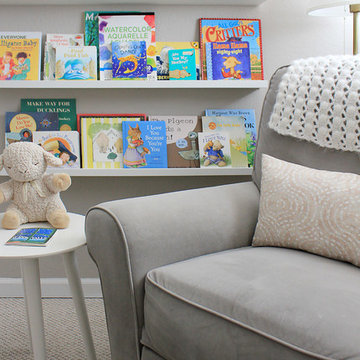
Small girl carpeted and beige floor nursery photo in Los Angeles with gray walls
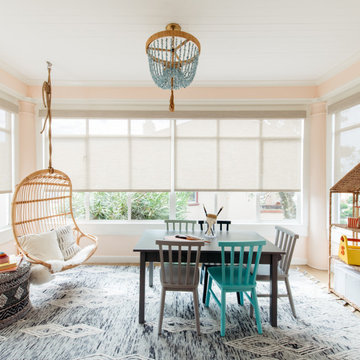
Photo: Nick Klein © 2022 Houzz
Example of a small transitional gender-neutral light wood floor and beige floor kids' room design in San Francisco with white walls
Example of a small transitional gender-neutral light wood floor and beige floor kids' room design in San Francisco with white walls
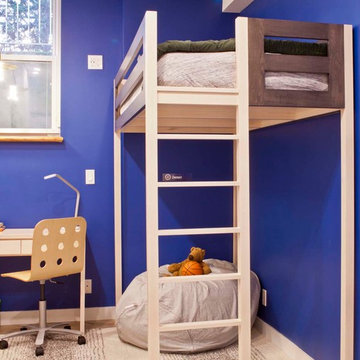
Small transitional girl beige floor and ceramic tile kids' room photo in New York with purple walls
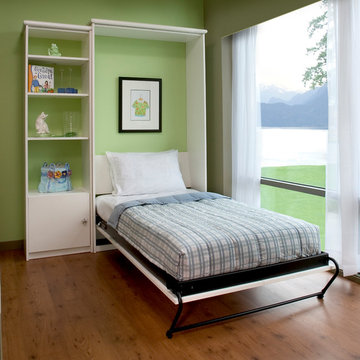
Example of a small classic gender-neutral medium tone wood floor and beige floor kids' room design in San Francisco with green walls
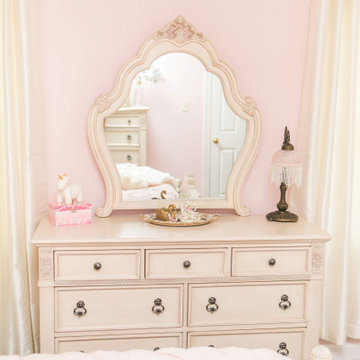
Example of a small classic girl carpeted and beige floor kids' room design in Raleigh with multicolored walls
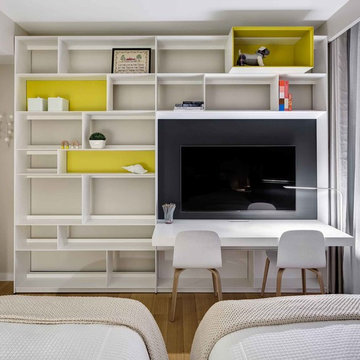
This kid’s room is decorated mainly in gray colors. Small colorful things that act here as effective decorative elements look great against the gray background of the interior.
The minimum number of necessary furniture pieces and their right arrangement make this kid's room spacious. Thanks to the comfortable and stylish lamps and several large windows, the kid's room is always filled with light.
Don’t hesitate to improve the interior design of your kid’s room together with the best interior designers from Grandeur Hills Group, one of the leading design studios in NYC.
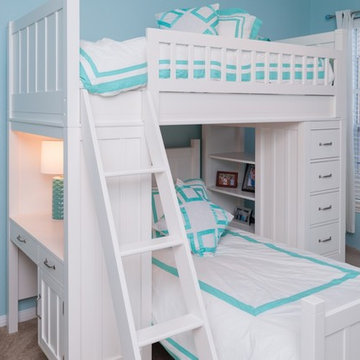
Inspiration for a small transitional girl carpeted and beige floor kids' room remodel in Austin with blue walls
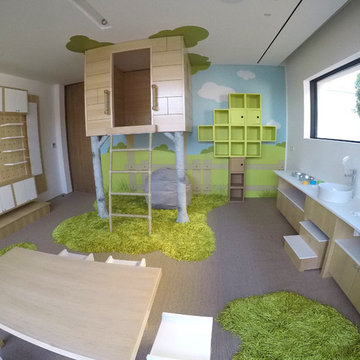
Contemporary Clubhouse
Bringing the outdoors inside for a bright and colorful indoor playroom perfect for playtime, arts and crafts or schoolwork.
Theme:
The theme for this inviting and playful space is a creative take on a functional playroom blending the contemporary and functional base of the room with the playful and creative spirit that will engage these lucky children.
Focus:
The playroom centers on an amazing lofted clubhouse perched against a custom painted pasture and perched on makeshift trees boasting the perfect place for creative adventures or quiet reading and setting the inviting feel for the entire room. The creative and playful feeling is expanded throughout the space with bright green patches of shag carpet invoking the feel of the pasture continuing off the wall and through the room. The space is then flanked with more contemporary and functional elements perfect for children ages 2-12 offering endless hours of play.
Storage:
This playroom offers storage options on every wall, in every corner and even on the floor. The myWall storage and entertainment unit offers countless storage options and configurations along the main wall with open shelving, hanging buckets, closed shelves and pegs, anything you want to store or hang can find a home. Even the floor under the myWall panel is a custom floordrobe perfect for all those small floor toys or blankets. The pasture wall has a shelving unit cloaked as another tree in the field offering opened and closed cubbies for books or toys. The sink and craft area offers a home to all the kids craft supplies nestled right into the countertop with colorful containers and buckets.
Growth:
While this playroom provides fun and creative options for children from 2-12 it can adapt and grow with this family as their children grow and their interests or needs change. The myWall system is developed to offer easy and immediate customization with simple adjustments every element of the wall can be moved offering endless possibilities. The full myWall structure can be moved along with the family if necessary. The sink offers steps for the small children but as they grow they can be removed.
Safety:
The playroom is designed to keep the main space open to allow for creative and safe playtime without obstacles. The myWall system uses a custom locking mechanism to ensure that all elements are securely locked into place not to fall or become loose from wear. Custom cushioned floor rugs offer another level of safety and comfort to the little ones playing on the floor.
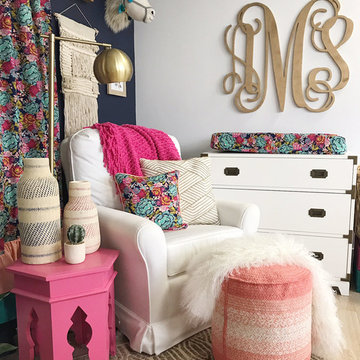
Adding a proper changing station and feeding area make this room great for mom, baby, and daddy! Rest easily with this comfortable space. We love the pops of pink, coral, and navy.
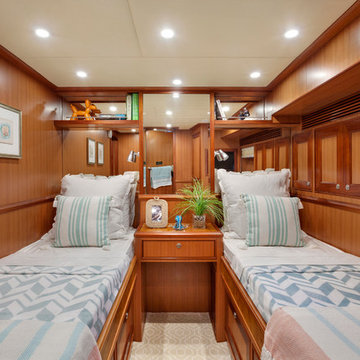
IBI Designs
Kids' room - small traditional gender-neutral carpeted and beige floor kids' room idea in Miami with brown walls
Kids' room - small traditional gender-neutral carpeted and beige floor kids' room idea in Miami with brown walls
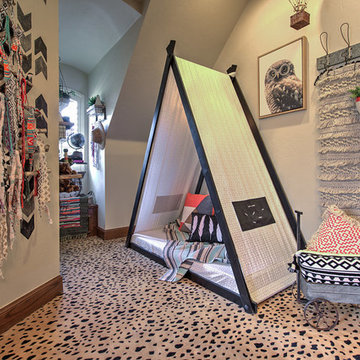
Reed Ewing
Inspiration for a small rustic gender-neutral carpeted and beige floor kids' room remodel in Oklahoma City with beige walls
Inspiration for a small rustic gender-neutral carpeted and beige floor kids' room remodel in Oklahoma City with beige walls
Baby and Kids' Design Ideas
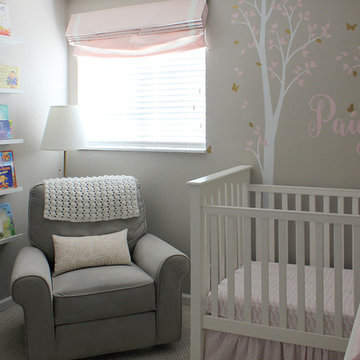
Nursery - small girl carpeted and beige floor nursery idea in Los Angeles with gray walls
1







