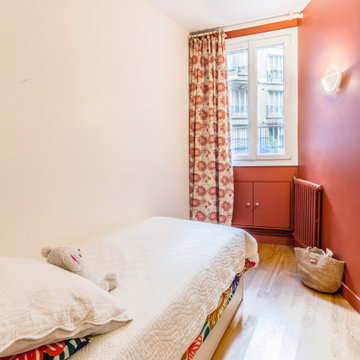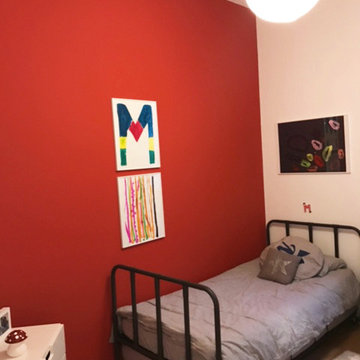Baby and Kids' Design Ideas
Refine by:
Budget
Sort by:Popular Today
1 - 20 of 32 photos
Item 1 of 3
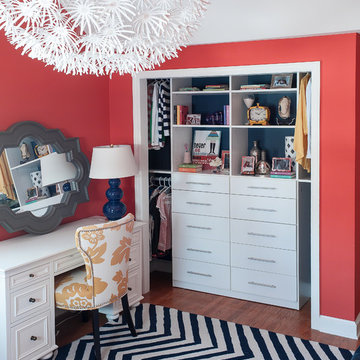
Kaz Arts Photography
Small eclectic girl medium tone wood floor teen room photo in New York with red walls
Small eclectic girl medium tone wood floor teen room photo in New York with red walls
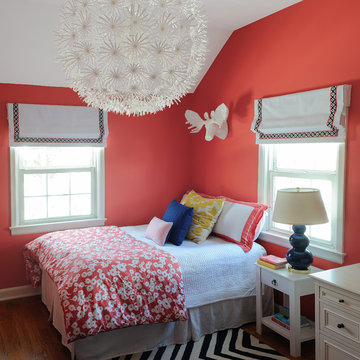
Kaz Arts Photography
Example of a small eclectic girl dark wood floor teen room design in New York with red walls
Example of a small eclectic girl dark wood floor teen room design in New York with red walls
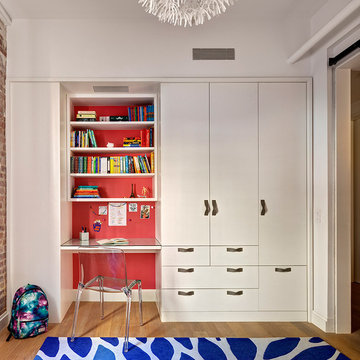
Photography by Francis Dzikowski / OTTO
Example of a small urban gender-neutral light wood floor kids' room design in New York with red walls
Example of a small urban gender-neutral light wood floor kids' room design in New York with red walls
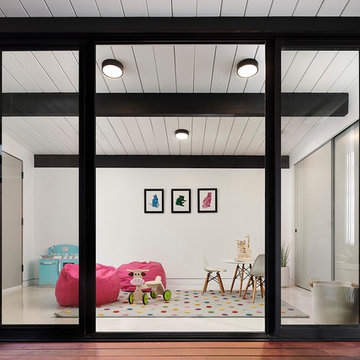
Jean Bai, Konstrukt Photo
Example of a small mid-century modern girl vinyl floor and white floor kids' room design in San Francisco with red walls
Example of a small mid-century modern girl vinyl floor and white floor kids' room design in San Francisco with red walls
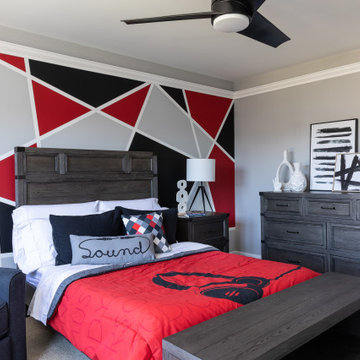
We designed their pre-teen’s room to include what he loves now, and give him room to the end of his teenage years. We incorporated his favorite colors, crown molding with RGB lighting that turns many different colors and allows him to dance to the beat of his own drum and the music he loves! He enjoys reading and a recliner was a must for supporting hours of enthrallment in a good book.
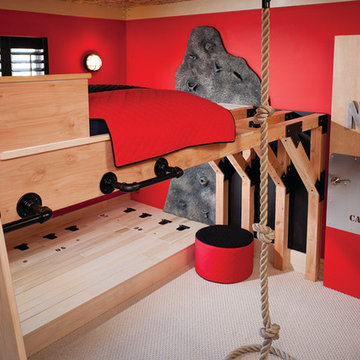
THEME The main theme for this room
is an active, physical and personalized
experience for a growing boy. This was
achieved with the use of bold colors,
creative inclusion of personal favorites
and the use of industrial materials.
FOCUS The main focus of the room is
the 12 foot long x 4 foot high elevated
bed. The bed is the focal point of the
room and leaves ample space for
activity within the room beneath. A
secondary focus of the room is the
desk, positioned in a private corner of
the room outfitted with custom lighting
and suspended desktop designed to
support growing technical needs and
school assignments.
STORAGE A large floor armoire was
built at the far die of the room between
the bed and wall.. The armoire was
built with 8 separate storage units that
are approximately 12”x24” by 8” deep.
These enclosed storage spaces are
convenient for anything a growing boy
may need to put away and convenient
enough to make cleaning up easy for
him. The floor is built to support the
chair and desk built into the far corner
of the room.
GROWTH The room was designed
for active ages 8 to 18. There are
three ways to enter the bed, climb the
knotted rope, custom rock wall, or pipe
monkey bars up the wall and along
the ceiling. The ladder was included
only for parents. While these are the
intended ways to enter the bed, they
are also a convenient safety system to
prevent younger siblings from getting
into his private things.
SAFETY This room was designed for an
older child but safety is still a critical
element and every detail in the room
was reviewed for safety. The raised bed
includes extra long and higher side
boards ensuring that any rolling in bed
is kept safe. The decking was sanded
and edges cleaned to prevent any
potential splintering. Power outlets are
covered using exterior industrial outlets
for the switches and plugs, which also
looks really cool.
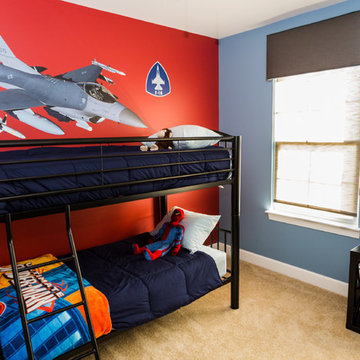
The boy’s bedroom was painted blue and red to create the backdrop for all the great custom airplane wall art
Jon W. Miller
Interior Designer, Interior Decorator, Interior Design, Interior Decorators, Interior Designer near me, Interior Decorator Near me, Interior Designers near me, Fairfax, Falls Church, McLean, Annandale, Vienna, Reston, Alexandria, Great Falls, Arlington, Oakton, Herndon, Leesburg, Ashburn, Sterling, Lorton, Chantilly, Washington DC, Bowie, Upper Marlboro Decor and You DC, Sandra Hambley, Janet Aurora, Crystal Cline, Bonnie Peet, Katie McGovern, Annamaria Kennedy, Interior Designer Fairfax VA, Interior Designers Fairfax VA, Interior Decorator Fairfax VA, Interior Decorators Fairfax VA, Interior Designer McLean VA, Interior Designers Mclean VA, Interior Decorator Mclean VA, Interior Decorators Mclean VA, Interior Designer Annandale VA, Interior Designers Annandale VA, Interior Decorator Annandale VA, Interior Decorators Annandale VA, Interior Designer Vienna VA, Interior Designers Vienna VA, Interior Decorator Vienna VA, Interior Decorators Vienna VA, Interior Designer Reston VA, Interior Designers Reston VA, Interior Decorator Reston VA, Interior Decorators Reston VA, Interior Designer Alexandria VA, Interior Designers Alexandria VA, Interior Decorator Alexandria VA, Interior Decorators Alexandria VA, Interior Designer Oakton VA, Interior Designers Oakton VA, Interior Decorator Oakton VA, Interior Decorators Oakton VA, Interior Designer Arlington VA, Interior Designers Arlington VA, Interior Decorator Arlington VA, Interior Decorators Arlington VA, Interior Designer Washington DC, Interior Designers Washington DC, Interior Decorator Washington DC, Interior Decorators Washington DC, Interior Designer Leesburg VA, Interior Designers Leesburg VA, Interior Decorator Leesburg VA, Interior Decorators Leesburg VA, Interior Designer Lorton VA, Interior Designers Lorton VA, Interior Decorator Lorton VA, Interior Decorators Lorton VA, Interior Designer Sterling VA, Interior Designers Sterling VA, Interior Decorator Sterling VA, Interior Decorators Sterling VA, Interior Designer Chantilly VA, Interior Designers Chantilly VA, Interior Decorator Chantilly VA, Interior Decorators Chantilly VA, Interior Designer Bowie MD, Interior Designers Bowie MD, Interior Decorator Bowie MD Interior Decorators Bowie MD, Interior Designer Upper Marlboro MD, Interior Designers Upper Marlboro MD, Interior Decorator Upper Marlboro MD, Interior Decorators Upper Marlboro MD, historic home decor, decorating historic homes, Washington DC homes, Washington DC designer, Washington DC decorator,
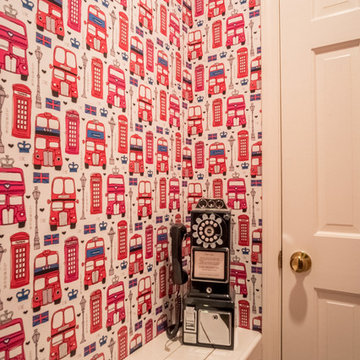
Example of a small classic gender-neutral carpeted kids' room design in Other with red walls
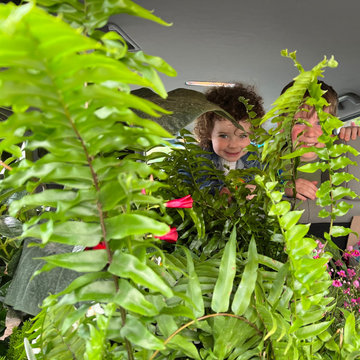
Garden Artisans designs, plants, and maintains a unique variety of trees, shrubs, & perennials.
www.gardenartisansllc.com
Design 609-273-6519
designs@gardenartisansllc.com
Maintenance 609-647-0666
maintain@gardenartisansllc.com
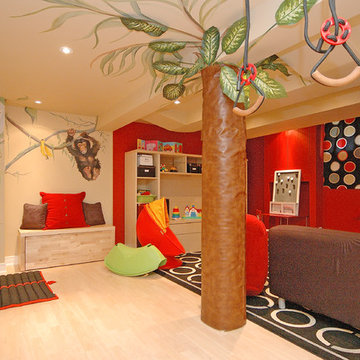
The theme chosen for the open space was “Jungle Gym” - intended to provide a fanciful play area for the children where they could be as boisterous as desired. New maple laminate flooring, new ceiling with boxed in mechanical and recessed lighting, and new drywall walls addressed the shell.
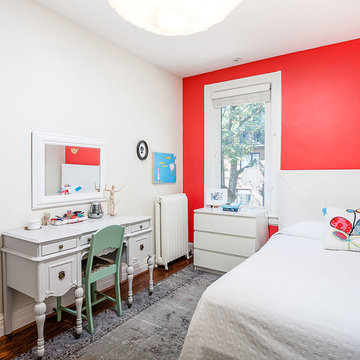
A mix of old sentimental pieces and Ikea made for an eclectic kids' space with loads of charm.
Inspiration for a small eclectic girl medium tone wood floor and brown floor kids' room remodel in Toronto with red walls
Inspiration for a small eclectic girl medium tone wood floor and brown floor kids' room remodel in Toronto with red walls
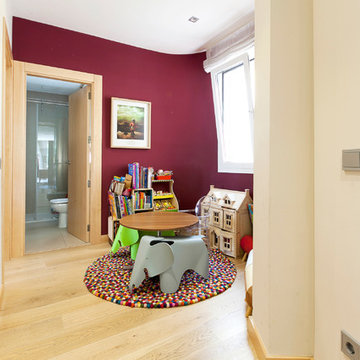
Example of a small eclectic gender-neutral light wood floor kids' room design in Madrid with red walls
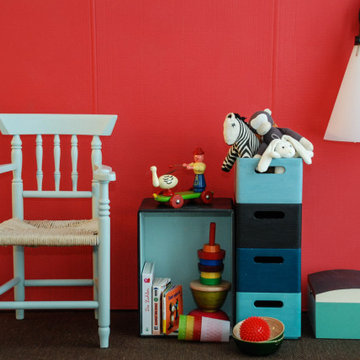
Der Name sagt alles! Ein leuchtender Koralleton, der Leben in jeden Raum bringt. Vor allem für dunkle Zimmer mit dunklen Holzmöbeln wäre Oh La La vielleicht die Lösung!
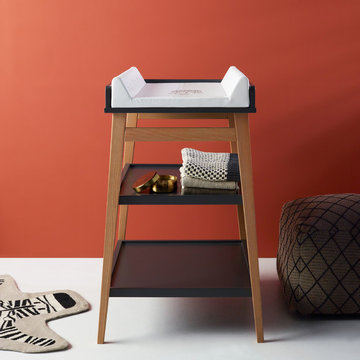
A practical changing table that looks awesome. A statement piece for the nursery and living room.
Also available in white.
Small trendy gender-neutral concrete floor and gray floor nursery photo in Other with red walls
Small trendy gender-neutral concrete floor and gray floor nursery photo in Other with red walls
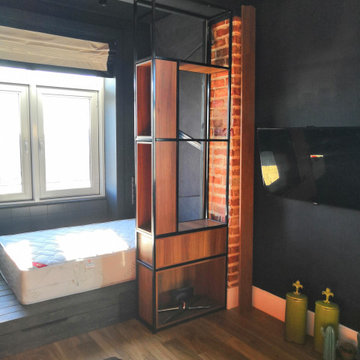
Металлический стеллаж для детской комнаты в стиле ЛОФТ
Small urban girl medium tone wood floor, wood ceiling and brick wall kids' room photo in Saint Petersburg with red walls
Small urban girl medium tone wood floor, wood ceiling and brick wall kids' room photo in Saint Petersburg with red walls
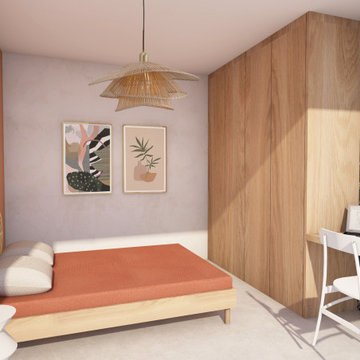
Kids' room - small mediterranean girl concrete floor, gray floor and wallpaper kids' room idea in Marseille with red walls
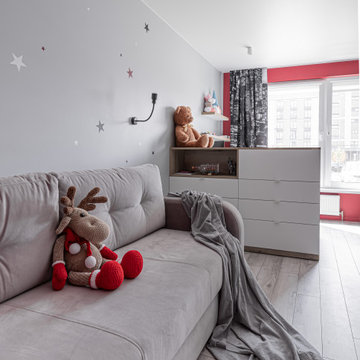
Inspiration for a small contemporary boy laminate floor and gray floor kids' room remodel in Other with red walls
Baby and Kids' Design Ideas
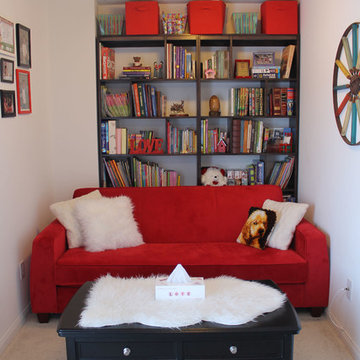
The custom modern book case "Simply Wood" fills the wall space perfectly making a good use of the space. The custom red velvet sofa also fits nicely in the space !
1








