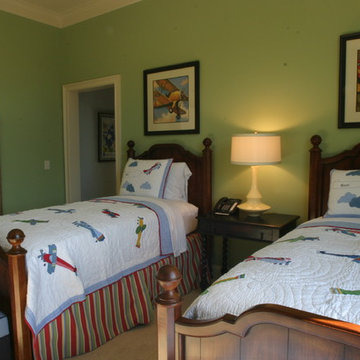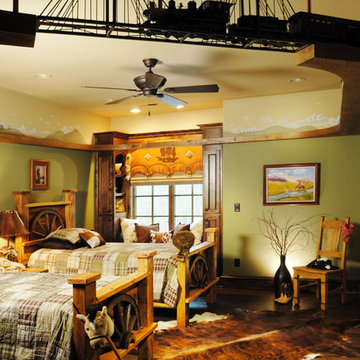Baby and Kids' Design Ideas
Refine by:
Budget
Sort by:Popular Today
1 - 20 of 3,527 photos
Item 1 of 3
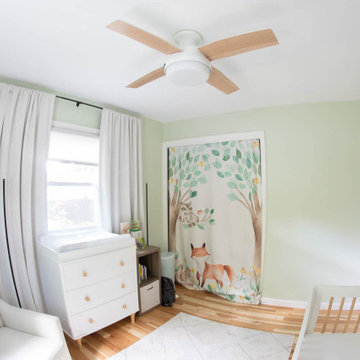
We recently turned our guest bedroom into a nursery!
Crib and Dresser: Babyletto Lolly
Glider: Target exclusive Delta Children Adley Glider in "cream"
Cube Storage and Bookshelf: Target
Diaper Pail: Dekor Plus in "mint"
Rug: Ikea
Window Curtains: Ralph Lauren
Closet: curtain panel from Etsy
Wall Art: art from Etsy, frames from Amazon
Paint: wall color is Behr "Feng Shui", trim color is Sherwinn Williams "Alabaster"
Flooring: pre-finished hickory hardwood, installed by Evolution Builders, LLC
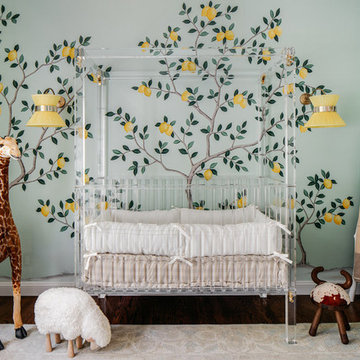
SF SHOWCASE 2018 | "LEMONDROP LULLABY"
ON VIEW AT 465 MARINA BLVD CURRENTLY
Photos by Christopher Stark
Inspiration for a large contemporary gender-neutral dark wood floor and brown floor nursery remodel in San Francisco with green walls
Inspiration for a large contemporary gender-neutral dark wood floor and brown floor nursery remodel in San Francisco with green walls
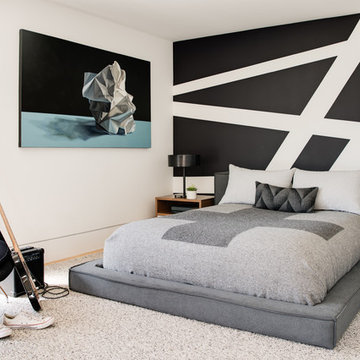
Example of a trendy boy medium tone wood floor and brown floor kids' room design in San Francisco with black walls
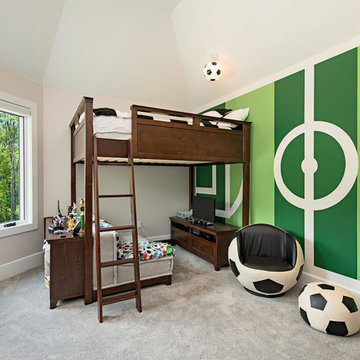
Example of a mid-sized transitional boy carpeted and gray floor kids' room design in Cleveland with green walls
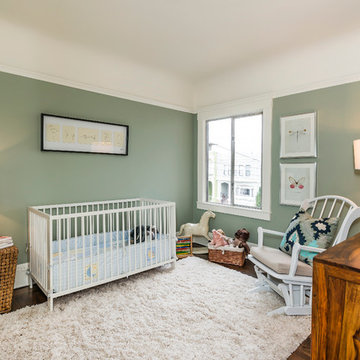
Inspiration for a mid-sized transitional gender-neutral dark wood floor and brown floor nursery remodel in San Francisco with green walls
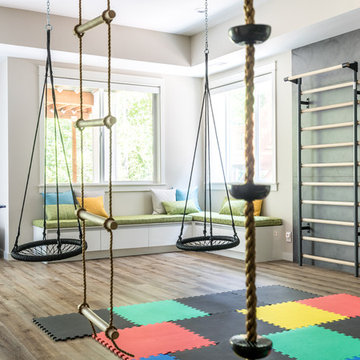
Having two young boys presents its own challenges, and when you have two of their best friends constantly visiting, you end up with four super active action heroes. This family wanted to dedicate a space for the boys to hangout. We took an ordinary basement and converted it into a playground heaven. A basketball hoop, climbing ropes, swinging chairs, rock climbing wall, and climbing bars, provide ample opportunity for the boys to let their energy out, and the built-in window seat is the perfect spot to catch a break. Tall built-in wardrobes and drawers beneath the window seat to provide plenty of storage for all the toys.
You can guess where all the neighborhood kids come to hangout now ☺
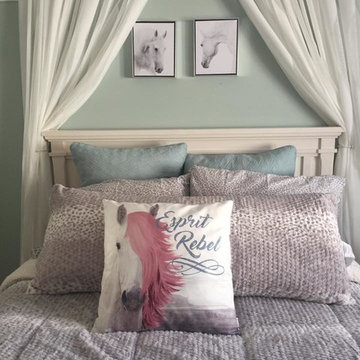
Example of an eclectic girl kids' room design in Dallas with green walls
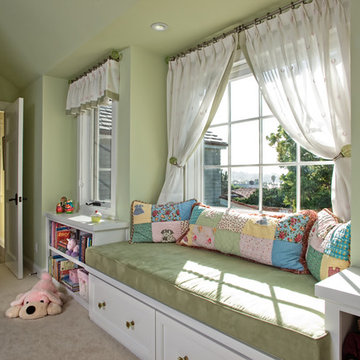
The Master Suite, three additional bedrooms and laundry room are all located on the new second floor. The first two bedrooms rooms are connected by a shared bathroom. They each have a hidden door in their closets that connects to a shared secret playroom; a bonus space created by the extra height of the garage ceiling. The third bedroom is complete with its own bathroom and walk-in closet.
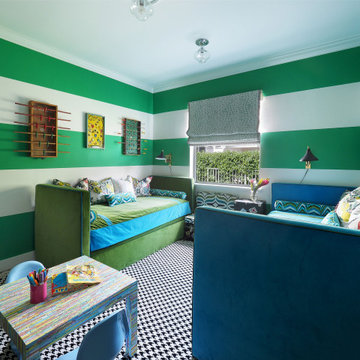
Playroom that offers additional sleeping! Twin daybeds pull out to sleep four!
Example of a mid-sized trendy boy brown floor kids' room design in Miami with green walls
Example of a mid-sized trendy boy brown floor kids' room design in Miami with green walls
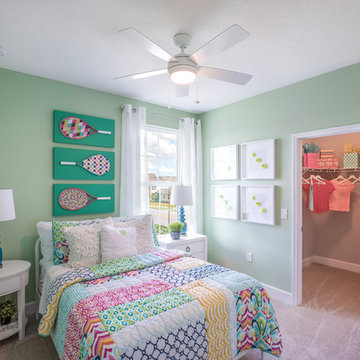
Example of a transitional carpeted and beige floor kids' bedroom design in Orlando with green walls
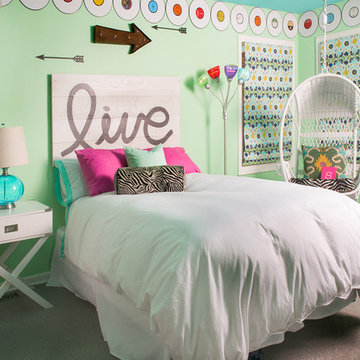
Rose Yuen
Kids' room - contemporary girl carpeted kids' room idea in Chicago with green walls
Kids' room - contemporary girl carpeted kids' room idea in Chicago with green walls
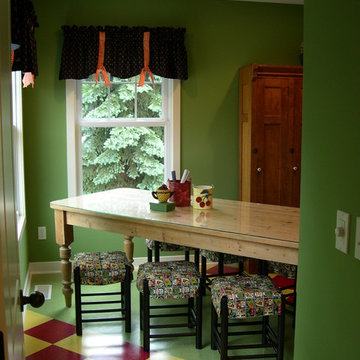
Settling into the quiet old fashioned neighborhood, this truly “Americana” themed home inspired a touch of the color red throughout. A craft room with touches of Mary Engelbreit.
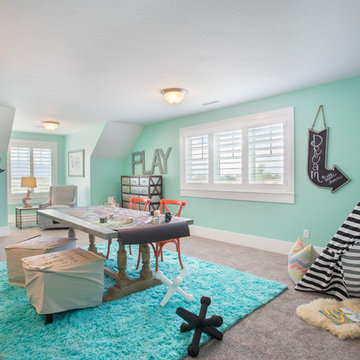
Highland Custom Homes
Large transitional gender-neutral carpeted and beige floor kids' room photo in Salt Lake City with green walls
Large transitional gender-neutral carpeted and beige floor kids' room photo in Salt Lake City with green walls
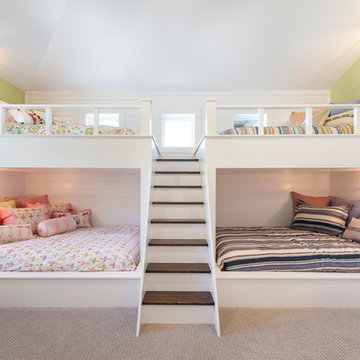
Kids' bedroom - transitional gender-neutral carpeted kids' bedroom idea in Salt Lake City with green walls
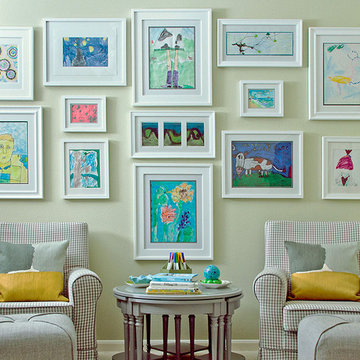
Example of a mid-sized classic gender-neutral carpeted kids' room design in Houston with green walls
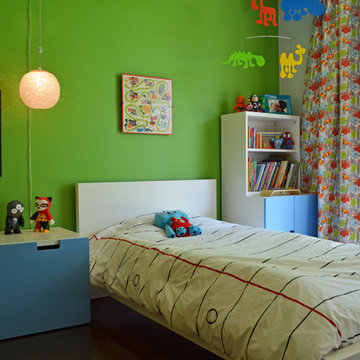
Photo: Sarah Greenman © 2013 Houzz
Example of a mid-century modern boy kids' room design in Dallas with green walls
Example of a mid-century modern boy kids' room design in Dallas with green walls
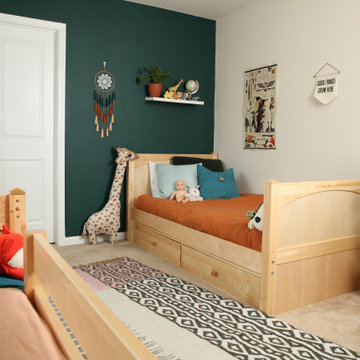
This Maxtrix system core bed is designed with higher bed ends (35.5 in), to create more space between top and bottom bunks. Our twin Basic Bed with medium bed ends serves as the foundation to a medium height bunk. Also fully functional as is, or capable of converting to a loft or daybed. www.maxtrixkids.com
Baby and Kids' Design Ideas
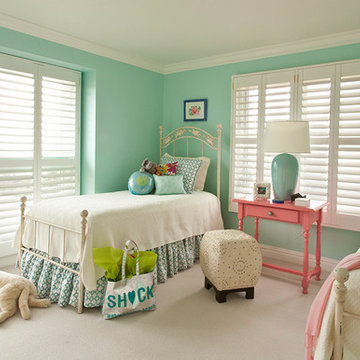
Mid-sized elegant girl carpeted kids' room photo in New York with green walls
1








