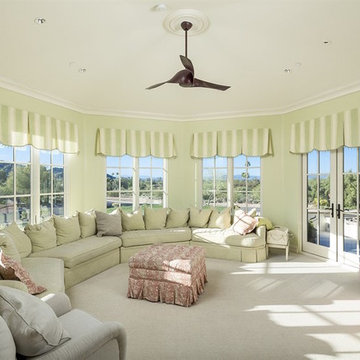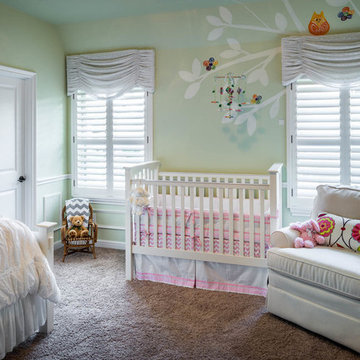Baby and Kids' Design Ideas
Refine by:
Budget
Sort by:Popular Today
101 - 120 of 3,541 photos
Item 1 of 3
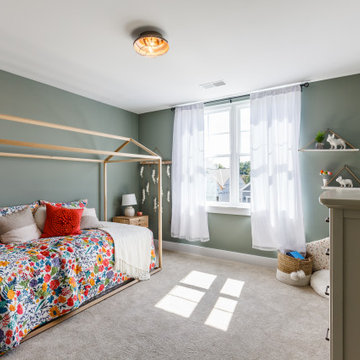
Inspiration for a cottage girl carpeted and beige floor kids' room remodel in Cincinnati with green walls
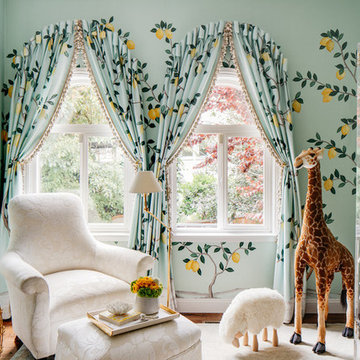
SF SHOWCASE 2018 | "LEMONDROP LULLABY"
ON VIEW AT 465 MARINA BLVD CURRENTLY
Photos by Christopher Stark
Nursery - large contemporary gender-neutral dark wood floor and brown floor nursery idea in San Francisco with green walls
Nursery - large contemporary gender-neutral dark wood floor and brown floor nursery idea in San Francisco with green walls
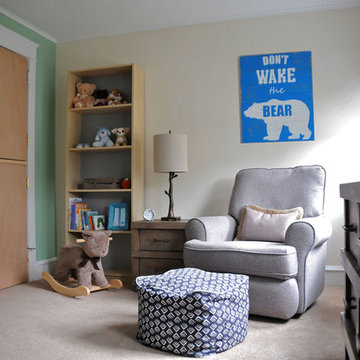
Glider Recliner & Bookcase/
Photo Credit Patricia Neff
Example of a mid-sized transitional boy carpeted nursery design with green walls
Example of a mid-sized transitional boy carpeted nursery design with green walls
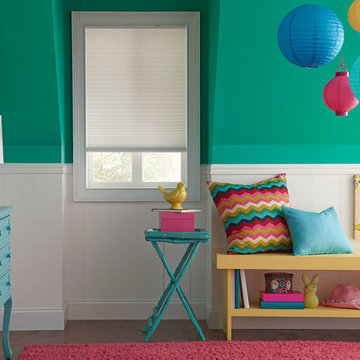
Mid-sized transitional girl dark wood floor kids' room photo in Boston with green walls
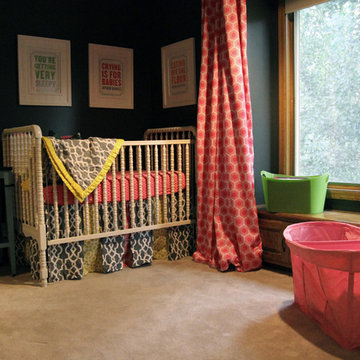
Vintage industrial metal cart is repurposed as a night stand in this vintage modern baby girl's Omaha nursery.
Mid-sized minimalist girl carpeted nursery photo in Omaha with black walls
Mid-sized minimalist girl carpeted nursery photo in Omaha with black walls
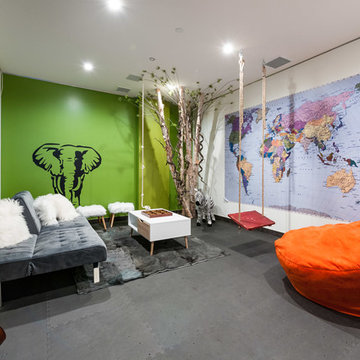
Kids' room - mid-sized contemporary gender-neutral gray floor kids' room idea in Los Angeles with green walls
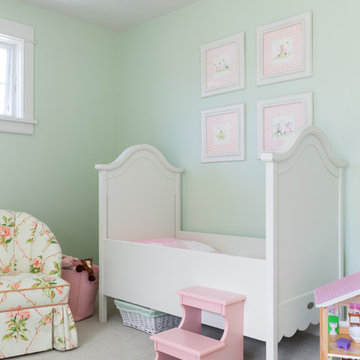
Photo by Yorgos Efthymiadis Photography
Inspiration for a mid-sized contemporary girl carpeted and gray floor nursery remodel in Boston with green walls
Inspiration for a mid-sized contemporary girl carpeted and gray floor nursery remodel in Boston with green walls
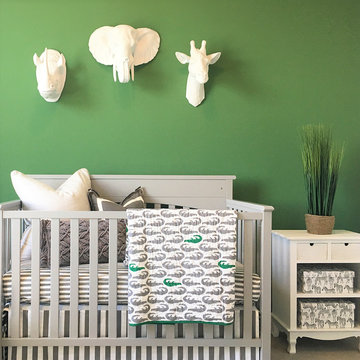
Photography by Brian Kellogg
Example of a mid-sized cottage gender-neutral carpeted and beige floor nursery design in Sacramento with green walls
Example of a mid-sized cottage gender-neutral carpeted and beige floor nursery design in Sacramento with green walls
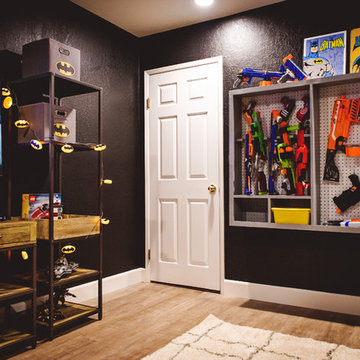
Mid-sized eclectic boy light wood floor kids' room photo in San Diego with black walls
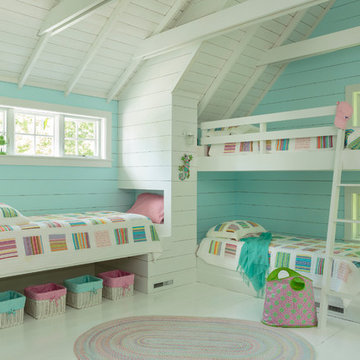
Mark Lohmann
Mid-sized cottage chic gender-neutral painted wood floor and white floor kids' room photo in Milwaukee with green walls
Mid-sized cottage chic gender-neutral painted wood floor and white floor kids' room photo in Milwaukee with green walls
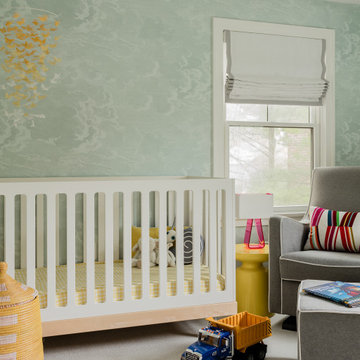
Transitional gender-neutral carpeted and gray floor nursery photo in Boston with green walls
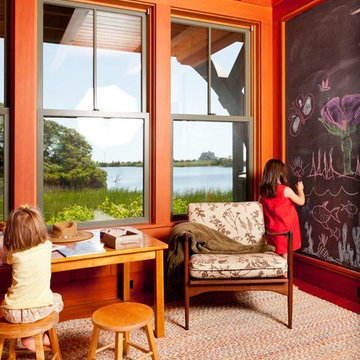
Mid-sized mountain style gender-neutral medium tone wood floor kids' room photo in Boston with green walls
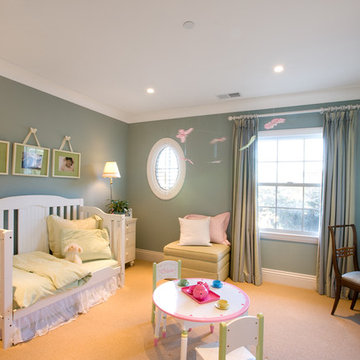
Joe Burull
Example of a mid-sized classic girl carpeted nursery design in San Francisco with green walls
Example of a mid-sized classic girl carpeted nursery design in San Francisco with green walls
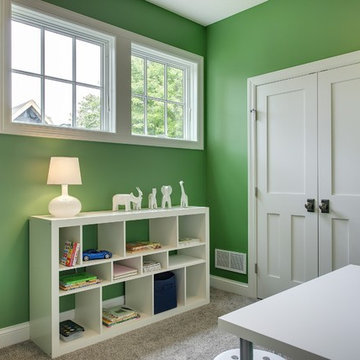
Spacecrafting
Inspiration for a large transitional gender-neutral carpeted kids' room remodel in Minneapolis with green walls
Inspiration for a large transitional gender-neutral carpeted kids' room remodel in Minneapolis with green walls
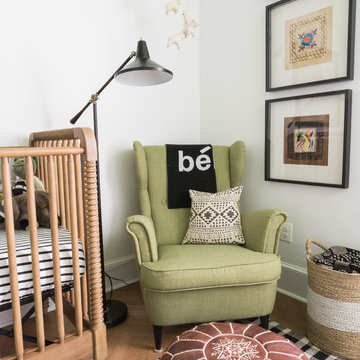
Bonnie Sen
Inspiration for an eclectic boy medium tone wood floor nursery remodel in DC Metro with green walls
Inspiration for an eclectic boy medium tone wood floor nursery remodel in DC Metro with green walls
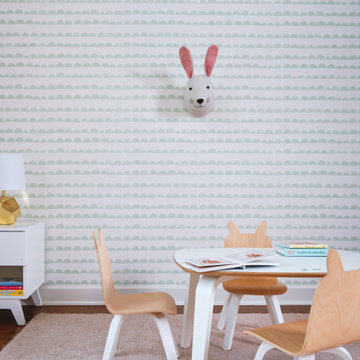
Breathe Design Studio helped this young family select their design finishes and furniture. Before the house was built, we were brought in to make selections from what the production builder offered and then make decisions about what to change after completion. Every detail from design to furnishing was accounted for from the beginning and the result is a serene modern home in the beautiful rolling hills of Bee Caves, Austin.
---
Project designed by the Atomic Ranch featured modern designers at Breathe Design Studio. From their Austin design studio, they serve an eclectic and accomplished nationwide clientele including in Palm Springs, LA, and the San Francisco Bay Area.
For more about Breathe Design Studio, see here: https://www.breathedesignstudio.com/
To learn more about this project, see here: https://www.breathedesignstudio.com/sereneproduction
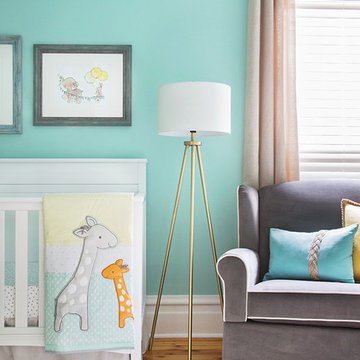
Sweet, cheery nursery using a soft color palette of neutrals, blue/aqua, and yellow. Design by Chanath W Interiors, LLC Photos ©2016 by Kelly Peloza | Kelly Peloza Photo
Baby and Kids' Design Ideas
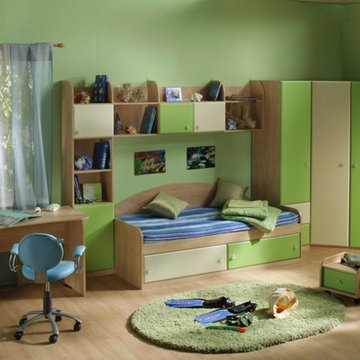
Small minimalist gender-neutral light wood floor kids' bedroom photo in Miami with green walls
6








