Baby and Kids' Design Ideas - Color: Red
Refine by:
Budget
Sort by:Popular Today
1 - 20 of 92 photos
Item 1 of 3
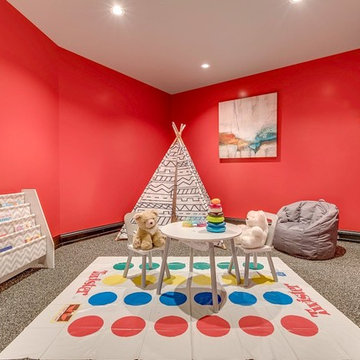
Photo by JPG Media
Example of a transitional kids' room design in Columbus with red walls
Example of a transitional kids' room design in Columbus with red walls
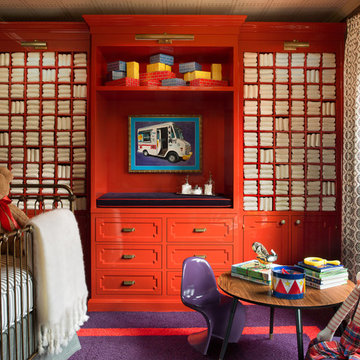
Example of a mid-sized trendy gender-neutral carpeted nursery design in Chicago with red walls
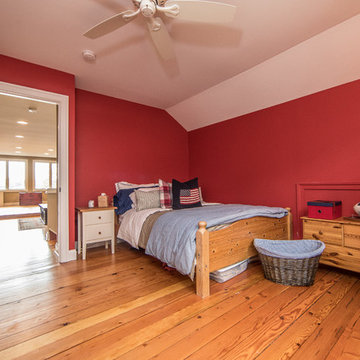
This large kid's room has vibrant red paint that is offset by a subtle off-white ceiling and hardwood floor. Large windows also let an abundance of natural light into the room.
Remodeled by TailorCraft Builders in Maryland
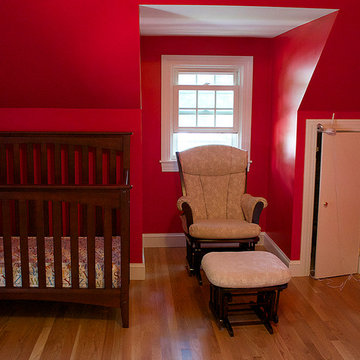
Example of a mid-sized transitional gender-neutral medium tone wood floor nursery design in Boston with red walls
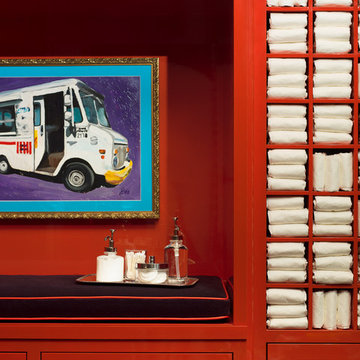
Nursery - mid-sized contemporary gender-neutral carpeted nursery idea in Chicago with red walls
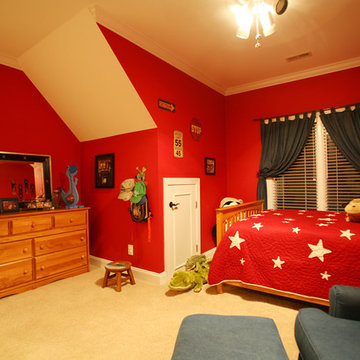
Michael Stone Clark
Huge transitional boy carpeted kids' room photo in Charlotte with red walls
Huge transitional boy carpeted kids' room photo in Charlotte with red walls
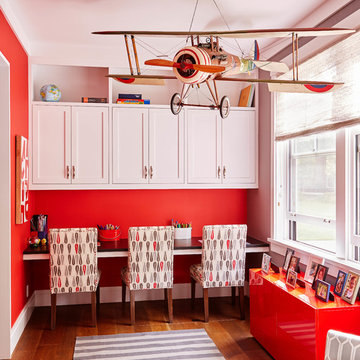
Inspiration for a mid-sized transitional gender-neutral medium tone wood floor and brown floor kids' room remodel in San Francisco with red walls
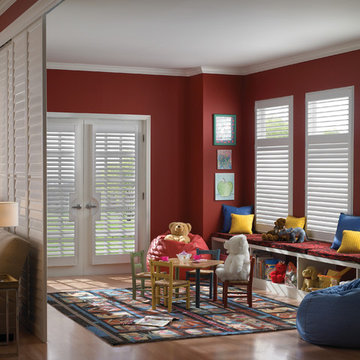
Playroom with shuttered sliding room-dividers, french door cut-out and windows.
Kids' room - mid-sized contemporary gender-neutral light wood floor kids' room idea in Atlanta with red walls
Kids' room - mid-sized contemporary gender-neutral light wood floor kids' room idea in Atlanta with red walls
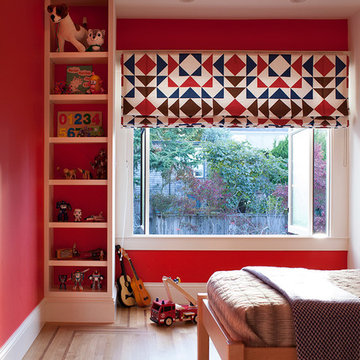
Kids' room - mid-sized eclectic boy light wood floor and brown floor kids' room idea in San Francisco with red walls
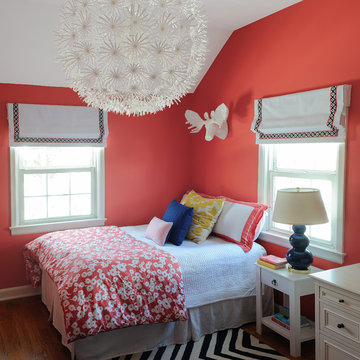
Kaz Arts Photography
Example of a small eclectic girl dark wood floor teen room design in New York with red walls
Example of a small eclectic girl dark wood floor teen room design in New York with red walls
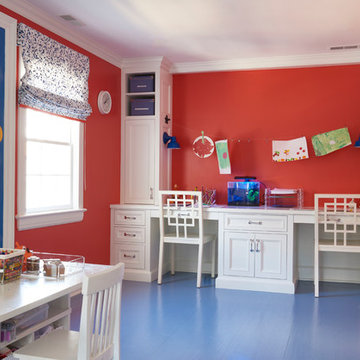
Mid-sized eclectic gender-neutral blue floor and painted wood floor kids' room photo in New York with red walls
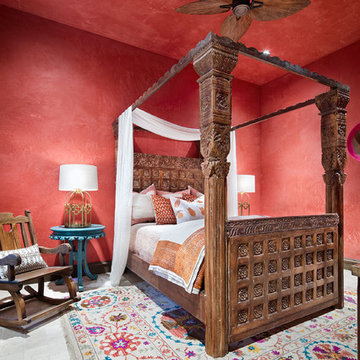
Example of a large tuscan white floor kids' bedroom design in Houston with red walls
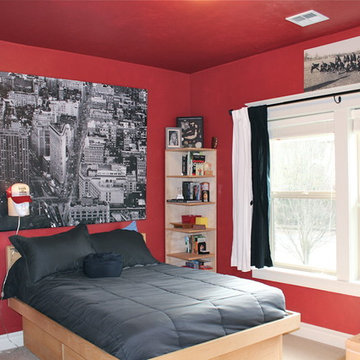
Mid-sized trendy boy carpeted kids' room photo in Other with red walls
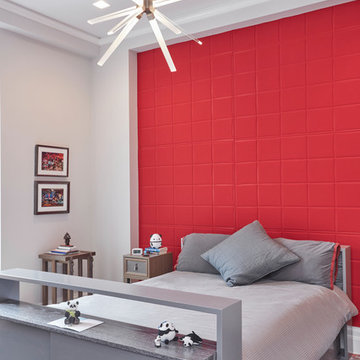
Mentis Studio
Kids' room - contemporary carpeted and multicolored floor kids' room idea in New York with red walls
Kids' room - contemporary carpeted and multicolored floor kids' room idea in New York with red walls
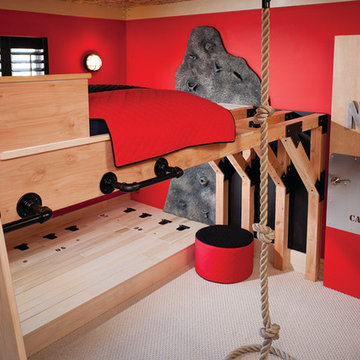
THEME The main theme for this room
is an active, physical and personalized
experience for a growing boy. This was
achieved with the use of bold colors,
creative inclusion of personal favorites
and the use of industrial materials.
FOCUS The main focus of the room is
the 12 foot long x 4 foot high elevated
bed. The bed is the focal point of the
room and leaves ample space for
activity within the room beneath. A
secondary focus of the room is the
desk, positioned in a private corner of
the room outfitted with custom lighting
and suspended desktop designed to
support growing technical needs and
school assignments.
STORAGE A large floor armoire was
built at the far die of the room between
the bed and wall.. The armoire was
built with 8 separate storage units that
are approximately 12”x24” by 8” deep.
These enclosed storage spaces are
convenient for anything a growing boy
may need to put away and convenient
enough to make cleaning up easy for
him. The floor is built to support the
chair and desk built into the far corner
of the room.
GROWTH The room was designed
for active ages 8 to 18. There are
three ways to enter the bed, climb the
knotted rope, custom rock wall, or pipe
monkey bars up the wall and along
the ceiling. The ladder was included
only for parents. While these are the
intended ways to enter the bed, they
are also a convenient safety system to
prevent younger siblings from getting
into his private things.
SAFETY This room was designed for an
older child but safety is still a critical
element and every detail in the room
was reviewed for safety. The raised bed
includes extra long and higher side
boards ensuring that any rolling in bed
is kept safe. The decking was sanded
and edges cleaned to prevent any
potential splintering. Power outlets are
covered using exterior industrial outlets
for the switches and plugs, which also
looks really cool.
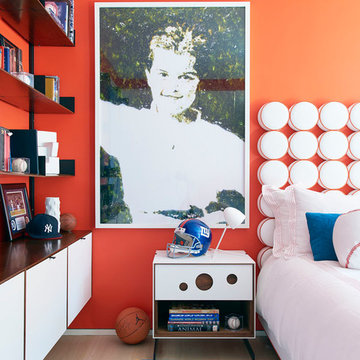
An inspiring art collection takes center stage among both vintage and bespoke pieces in this modernized prewar family residence. Photography by Jason Schmidt.
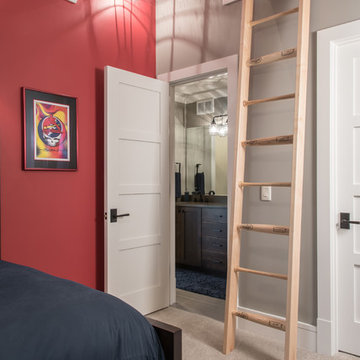
Ann Matheis
Transitional boy carpeted and beige floor kids' room photo in Other with red walls
Transitional boy carpeted and beige floor kids' room photo in Other with red walls
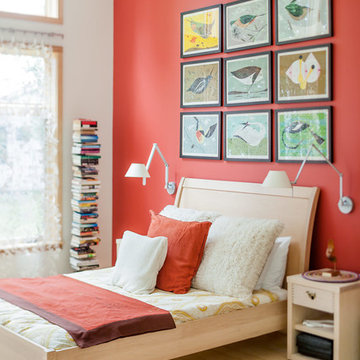
© Irvin Serrano Photography, JDPhotostyling
Example of a trendy kids' room design in Portland Maine with red walls
Example of a trendy kids' room design in Portland Maine with red walls
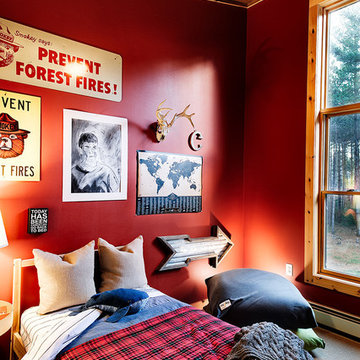
F2FOTO
Example of a large mountain style gender-neutral bamboo floor and brown floor kids' room design in Burlington with red walls
Example of a large mountain style gender-neutral bamboo floor and brown floor kids' room design in Burlington with red walls
Baby and Kids' Design Ideas - Color: Red
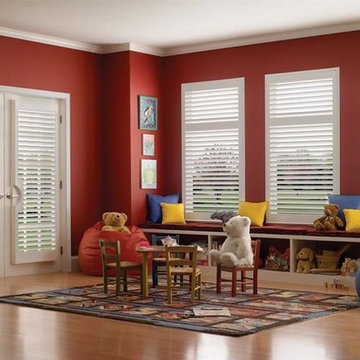
Kids' room - large traditional gender-neutral light wood floor and brown floor kids' room idea in Santa Barbara with red walls
1







