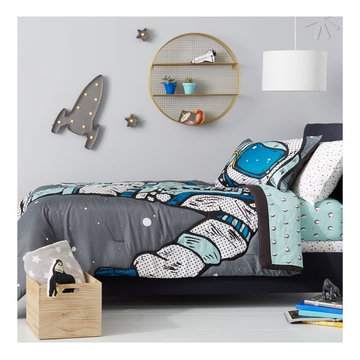Baby and Kids' Design Ideas
Refine by:
Budget
Sort by:Popular Today
141 - 160 of 1,320 photos
Item 1 of 3

This room for three growing boys now gives each of them a private area of their own for sleeping, studying, and displaying their prized possessions. By arranging the beds this way, we were also able to gain a second (much needed) closet/ wardrobe space. Painting the floors gave the idea of a fun rug being there, but without shifting around and getting destroyed by the boys.
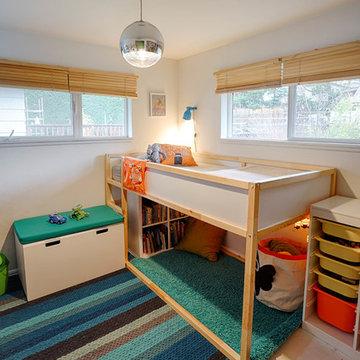
Small 4 year old's room, was too tight to put a twin bed and several pieces of furniture. Gradient Interiors came up with a plan that could take him, and this furniture up to his teen years without breaking the budget.
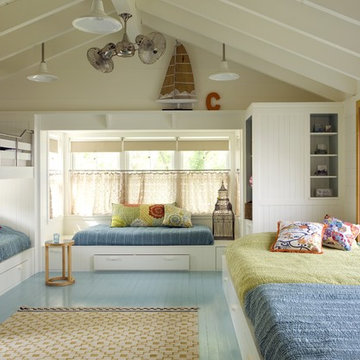
Architect: Charles Myer & Partners
Photo Credit: Eric Roth
Kids' bedroom - coastal turquoise floor and painted wood floor kids' bedroom idea in Boston
Kids' bedroom - coastal turquoise floor and painted wood floor kids' bedroom idea in Boston
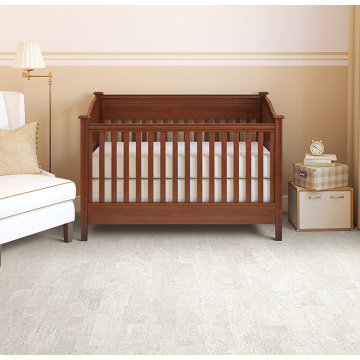
usfloorsllc.com
Mid-sized trendy gender-neutral cork floor nursery photo in Other with beige walls
Mid-sized trendy gender-neutral cork floor nursery photo in Other with beige walls
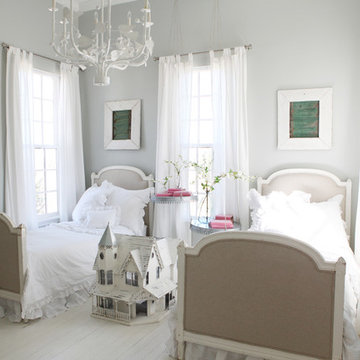
https://mollywinnphotography.com
Inspiration for a small country girl painted wood floor kids' room remodel in Austin with gray walls
Inspiration for a small country girl painted wood floor kids' room remodel in Austin with gray walls
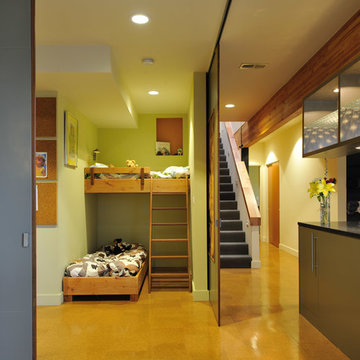
A kids sleeping, play and creative space was added to a vacation house for the owners grandkids. Two large custom built doors enable the space to easily be closed off. The beds were built using off cuts from the deck project and wall cork boards were created from extra flooring.
Stephen Miller
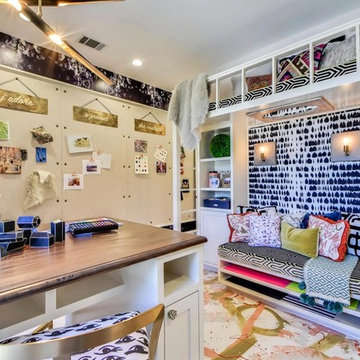
Twist Tours Photography
Example of a large trendy girl painted wood floor and multicolored floor kids' room design in Austin with multicolored walls
Example of a large trendy girl painted wood floor and multicolored floor kids' room design in Austin with multicolored walls

Winner of the 2018 Tour of Homes Best Remodel, this whole house re-design of a 1963 Bennet & Johnson mid-century raised ranch home is a beautiful example of the magic we can weave through the application of more sustainable modern design principles to existing spaces.
We worked closely with our client on extensive updates to create a modernized MCM gem.
Extensive alterations include:
- a completely redesigned floor plan to promote a more intuitive flow throughout
- vaulted the ceilings over the great room to create an amazing entrance and feeling of inspired openness
- redesigned entry and driveway to be more inviting and welcoming as well as to experientially set the mid-century modern stage
- the removal of a visually disruptive load bearing central wall and chimney system that formerly partitioned the homes’ entry, dining, kitchen and living rooms from each other
- added clerestory windows above the new kitchen to accentuate the new vaulted ceiling line and create a greater visual continuation of indoor to outdoor space
- drastically increased the access to natural light by increasing window sizes and opening up the floor plan
- placed natural wood elements throughout to provide a calming palette and cohesive Pacific Northwest feel
- incorporated Universal Design principles to make the home Aging In Place ready with wide hallways and accessible spaces, including single-floor living if needed
- moved and completely redesigned the stairway to work for the home’s occupants and be a part of the cohesive design aesthetic
- mixed custom tile layouts with more traditional tiling to create fun and playful visual experiences
- custom designed and sourced MCM specific elements such as the entry screen, cabinetry and lighting
- development of the downstairs for potential future use by an assisted living caretaker
- energy efficiency upgrades seamlessly woven in with much improved insulation, ductless mini splits and solar gain
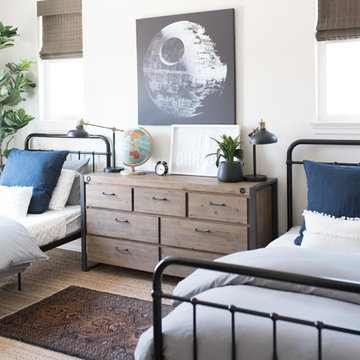
Example of a mid-sized urban boy painted wood floor and brown floor kids' room design in Orange County with white walls
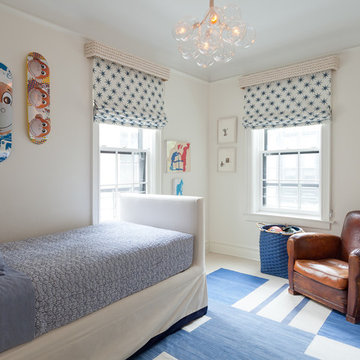
Childrens' room - mid-sized transitional boy painted wood floor childrens' room idea in New York with white walls
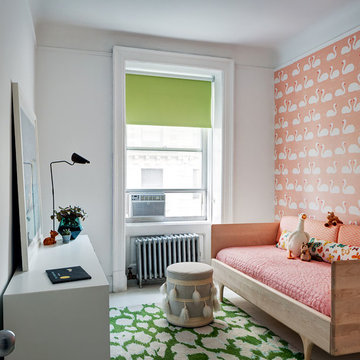
Example of a transitional painted wood floor and white floor kids' bedroom design in New York with pink walls
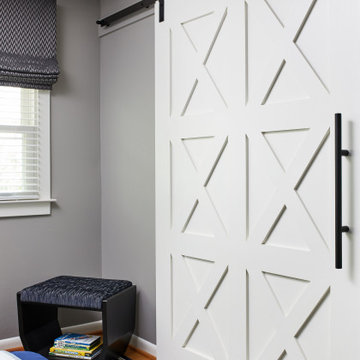
This room for three growing boys now gives each of them a private area of their own for sleeping, studying, and displaying their prized possessions. By arranging the beds this way, we were also able to gain a second (much needed) closet/ wardrobe space. Painting the floors gave the idea of a fun rug being there, but without shifting around and getting destroyed by the boys.

This 7,000 square foot space located is a modern weekend getaway for a modern family of four. The owners were looking for a designer who could fuse their love of art and elegant furnishings with the practicality that would fit their lifestyle. They owned the land and wanted to build their new home from the ground up. Betty Wasserman Art & Interiors, Ltd. was a natural fit to make their vision a reality.
Upon entering the house, you are immediately drawn to the clean, contemporary space that greets your eye. A curtain wall of glass with sliding doors, along the back of the house, allows everyone to enjoy the harbor views and a calming connection to the outdoors from any vantage point, simultaneously allowing watchful parents to keep an eye on the children in the pool while relaxing indoors. Here, as in all her projects, Betty focused on the interaction between pattern and texture, industrial and organic.
Project completed by New York interior design firm Betty Wasserman Art & Interiors, which serves New York City, as well as across the tri-state area and in The Hamptons.
For more about Betty Wasserman, click here: https://www.bettywasserman.com/
To learn more about this project, click here: https://www.bettywasserman.com/spaces/sag-harbor-hideaway/
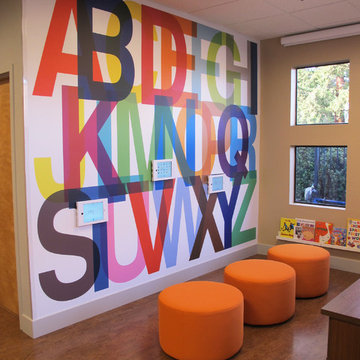
Kids Waiting Area / Resource Center
Kids' room - small contemporary cork floor kids' room idea in San Francisco
Kids' room - small contemporary cork floor kids' room idea in San Francisco
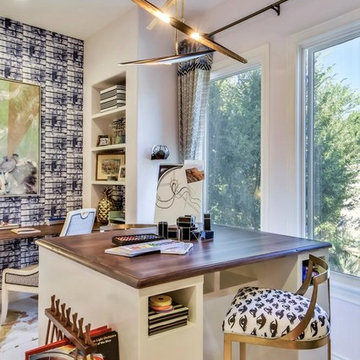
Twist Tours Photography
Inspiration for a large contemporary girl painted wood floor and multicolored floor kids' room remodel in Austin with multicolored walls
Inspiration for a large contemporary girl painted wood floor and multicolored floor kids' room remodel in Austin with multicolored walls
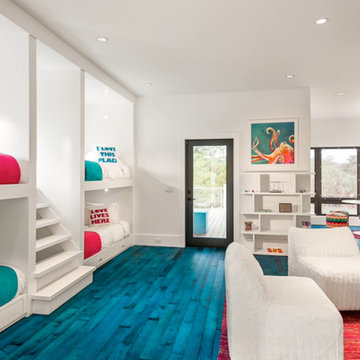
Large trendy gender-neutral painted wood floor and blue floor kids' room photo in Miami with white walls
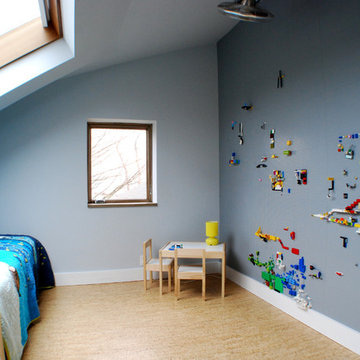
9x30 Design, Architecture, LLP
Kids' room - small modern gender-neutral cork floor kids' room idea in New York with gray walls
Kids' room - small modern gender-neutral cork floor kids' room idea in New York with gray walls
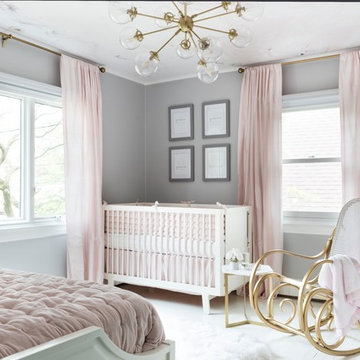
A calm and serene baby girl nursery in Benjamin Moore Silver chain. the windows are covers in RH blackout blush color window panels. and the ceiling with a marble mural on and a sputnik chandelier. All the furniture besides the rocking chair is white. Photography by Hulya Kolabas.
Baby and Kids' Design Ideas
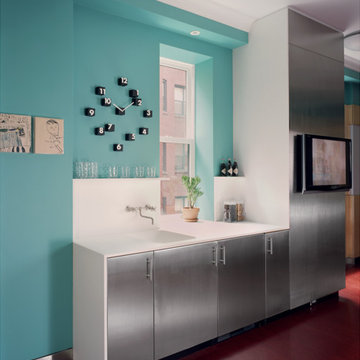
Playroom with hide-away doors and concealed Murphy bed to convert portion of room into a private Guest Room. Stainless steel kitchenette fronts with Corian countertop and custom sink basin. Maple plywood wainscot and wall paneling with built-in dry-erase board for fun graffiti. Cork tile floors.
8








