Baby & Kids
Refine by:
Budget
Sort by:Popular Today
1 - 20 of 812 photos
Item 1 of 3
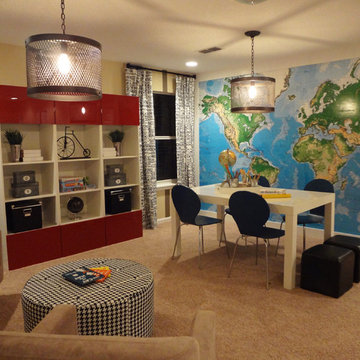
There is nothing better than a multi-functional space. Our love for traveling and planning is showcased as a feature wall to include wallpaper, trim and planning pins for travel.

photography by Seth Caplan, styling by Mariana Marcki
Mid-sized trendy boy medium tone wood floor, brown floor, exposed beam and wallpaper kids' room photo in New York with white walls
Mid-sized trendy boy medium tone wood floor, brown floor, exposed beam and wallpaper kids' room photo in New York with white walls
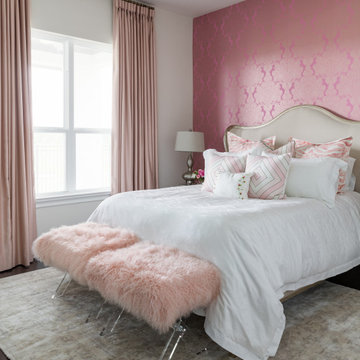
Inspiration for a large timeless dark wood floor, brown floor and wallpaper kids' room remodel in Houston with pink walls
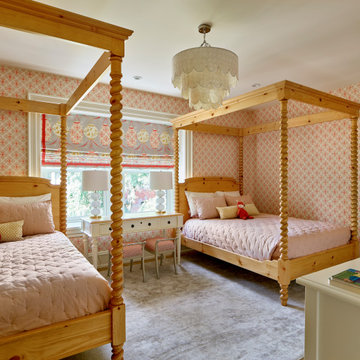
Inspiration for a transitional gray floor and wallpaper kids' room remodel in Philadelphia with multicolored walls

This 6,000sf luxurious custom new construction 5-bedroom, 4-bath home combines elements of open-concept design with traditional, formal spaces, as well. Tall windows, large openings to the back yard, and clear views from room to room are abundant throughout. The 2-story entry boasts a gently curving stair, and a full view through openings to the glass-clad family room. The back stair is continuous from the basement to the finished 3rd floor / attic recreation room.
The interior is finished with the finest materials and detailing, with crown molding, coffered, tray and barrel vault ceilings, chair rail, arched openings, rounded corners, built-in niches and coves, wide halls, and 12' first floor ceilings with 10' second floor ceilings.
It sits at the end of a cul-de-sac in a wooded neighborhood, surrounded by old growth trees. The homeowners, who hail from Texas, believe that bigger is better, and this house was built to match their dreams. The brick - with stone and cast concrete accent elements - runs the full 3-stories of the home, on all sides. A paver driveway and covered patio are included, along with paver retaining wall carved into the hill, creating a secluded back yard play space for their young children.
Project photography by Kmieick Imagery.
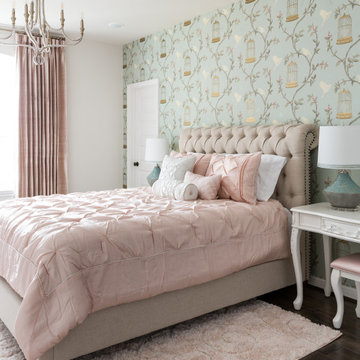
Mid-sized elegant dark wood floor, brown floor and wallpaper kids' room photo in Houston with gray walls
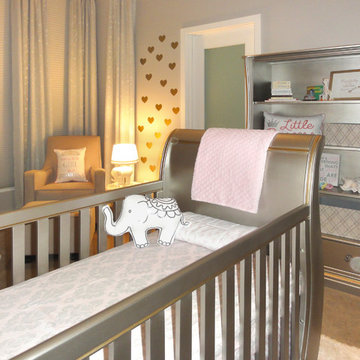
Girl Nursery with hints of gold, silver, pink! Added in with some wall art and a mural!
Nursery - mid-sized modern girl carpeted, beige floor and wallpaper nursery idea in Philadelphia with gray walls
Nursery - mid-sized modern girl carpeted, beige floor and wallpaper nursery idea in Philadelphia with gray walls
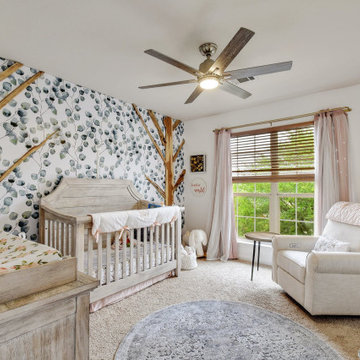
Nursery - transitional girl carpeted, beige floor and wallpaper nursery idea in Austin with white walls
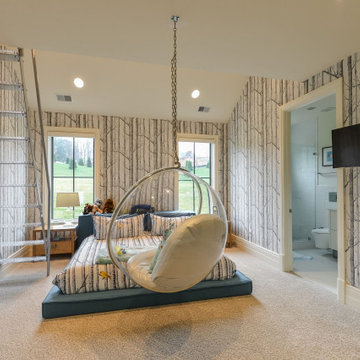
Example of a trendy carpeted, gray floor, vaulted ceiling and wallpaper kids' bedroom design in Louisville with gray walls
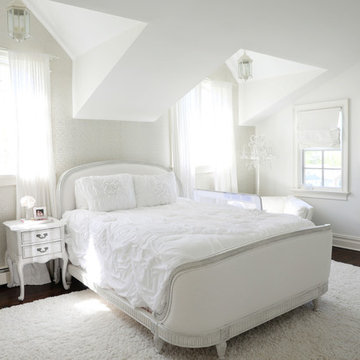
Metallic grasscloth accent wall provides a dramatic backdrop for this little girls room in Chatham, NJ. En suite, vaulted ceilings, Benjamin Moore, RH Baby & Child, Thibaut, Dormirs, Sheer Panels.
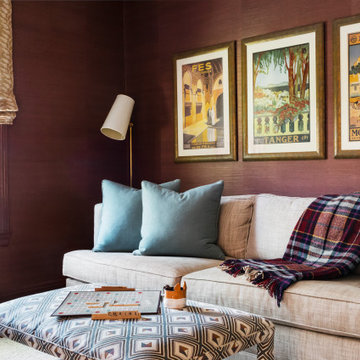
Elegant gender-neutral dark wood floor, brown floor and wallpaper playroom photo in Boston with purple walls
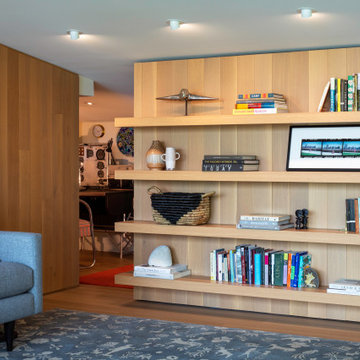
Modern, custom floating shelves in rift-sawn white oak disguise a hidden room in the second floor loft. When pulled, the shelves slide open to reveal a hidden aviators nook and play space.
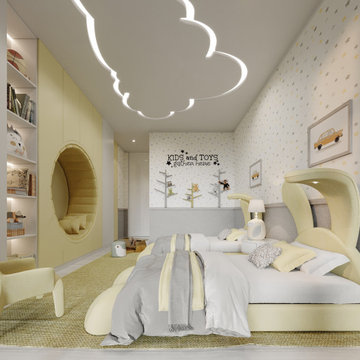
Mid-sized trendy boy marble floor, multicolored floor and wallpaper kids' room photo in Miami with multicolored walls
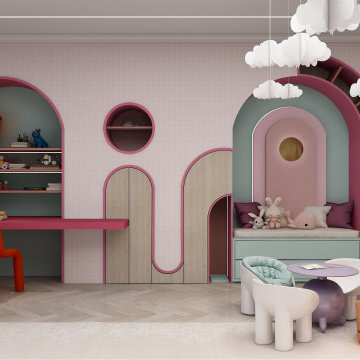
this twin bedroom custom design features a colorful vibrant room with an all-over pink wallpaper design, a custom built-in bookcase, and a reading area as well as a custom built-in desk area.
the opposed wall features two recessed arched nooks with indirect light to ideally position the twin's beds.
the rest of the room showcases resting, playing areas where the all the fun activities happen.
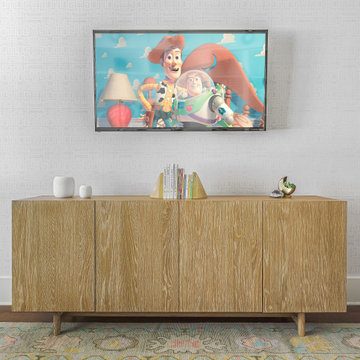
Inspiration for a mid-sized modern girl dark wood floor and wallpaper toddler room remodel in Austin

Nursery → Teen hangout space → Young adult bedroom
You can utilize the benefits of built-in storage through every stage of life. Thoughtfully designing your space allows you to get the most out of your custom cabinetry and ensure that your kiddos will love their bedrooms for years to come ?
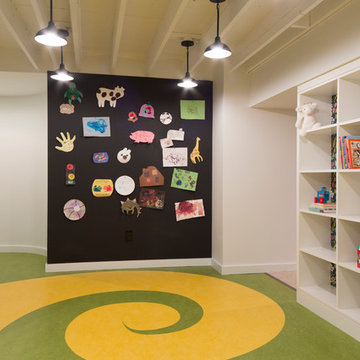
Photography by Meredith Heuer
Large minimalist gender-neutral green floor and wallpaper playroom photo in New York with multicolored walls
Large minimalist gender-neutral green floor and wallpaper playroom photo in New York with multicolored walls
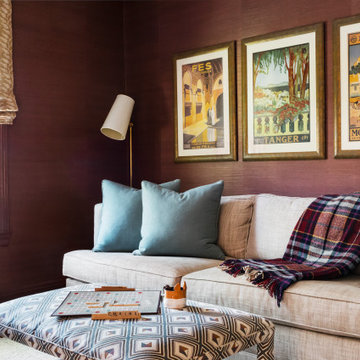
Example of a mid-sized classic gender-neutral medium tone wood floor, brown floor and wallpaper kids' room design in Boston with purple walls
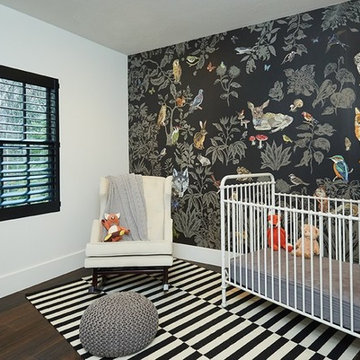
Minimalist dark wood floor, brown floor and wallpaper nursery photo with white walls
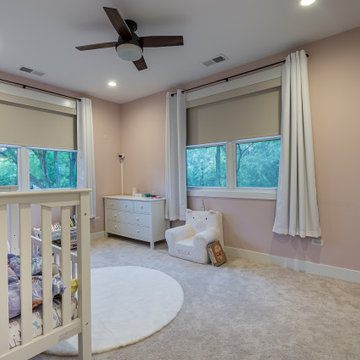
Kids' room - large country girl carpeted, beige floor, wallpaper ceiling and wallpaper kids' room idea in Chicago with pink walls
1







