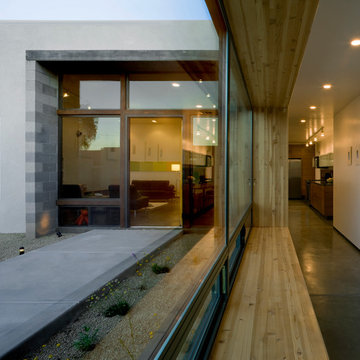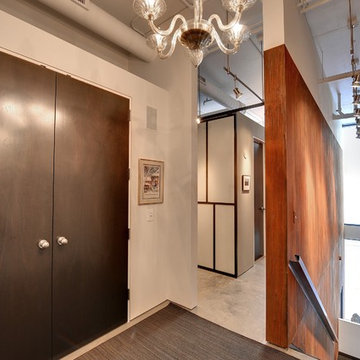Bamboo Floor and Concrete Floor Hallway Ideas
Refine by:
Budget
Sort by:Popular Today
101 - 120 of 2,698 photos
Item 1 of 3
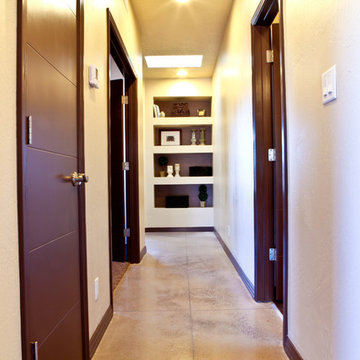
Example of a mid-sized trendy concrete floor hallway design in Albuquerque with beige walls
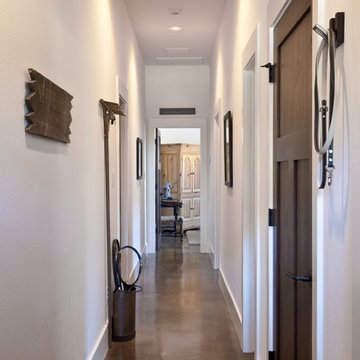
Chip Pankey
Example of a small cottage concrete floor hallway design in Austin with white walls
Example of a small cottage concrete floor hallway design in Austin with white walls
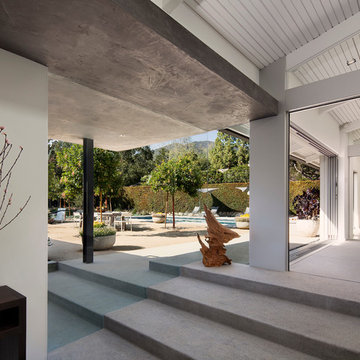
Hallway - large contemporary concrete floor and gray floor hallway idea in Santa Barbara with gray walls
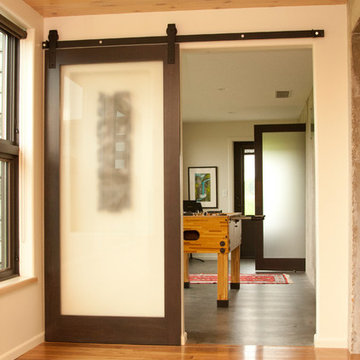
The change in flooring in the sunroom gives a beautiful division, creating a new atmosphere. It allows a section for recreation, while leaving a space for a more relaxed environment. The sliding door adds a beautiful touch. Designed and Constructed by John Mast Construction, Photo by Caleb Mast
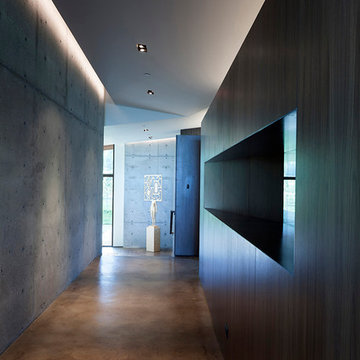
The central, public wing of this residence is elevated 4 feet above grade with a ceiling that rises to opposite corners – to the northwest for visual access to the mountain faces and to the south east for morning light. This is achieved by means of a diagonal valley extending from the southwest entry to the northeast family room. Offset in plan and section, two story, private wings extend north and south forming a ‘pinwheel’ plan which forms distinctly programmed garden spaces in each quadrant.
The exterior vocabulary creatively abides the traditional design guidelines of the subdivision, which required gable roofs and wood siding. Inside, the house is open and sleek, using concrete for shear walls and spatial divisions that allow the ceiling to freely sculpt the main space of the residence.
A.I.A Wyoming Chapter Design Award of Excellence 2017
Project Year: 2010
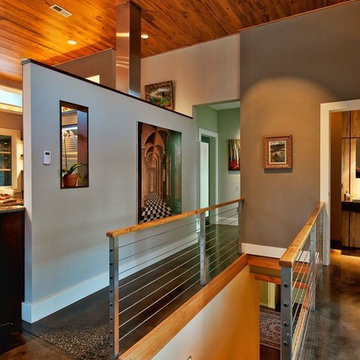
Example of a mid-sized minimalist concrete floor hallway design in Other with gray walls

Hall from garage entry.
Photography by Lucas Henning.
Hallway - mid-sized modern concrete floor and gray floor hallway idea in Seattle with brown walls
Hallway - mid-sized modern concrete floor and gray floor hallway idea in Seattle with brown walls
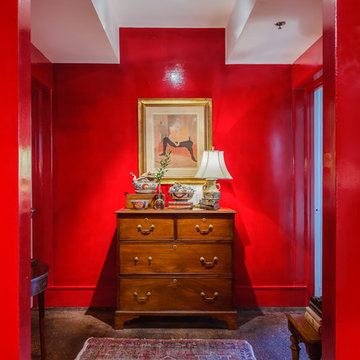
Catherine Nguyen Photography
Example of an eclectic concrete floor hallway design in Raleigh with red walls
Example of an eclectic concrete floor hallway design in Raleigh with red walls
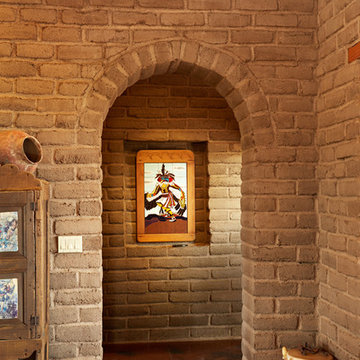
Example of a large southwest concrete floor hallway design in Phoenix with brown walls
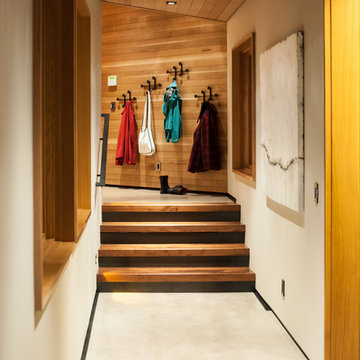
Interior Hallway
Hallway - mid-sized rustic concrete floor hallway idea in Sacramento with white walls
Hallway - mid-sized rustic concrete floor hallway idea in Sacramento with white walls
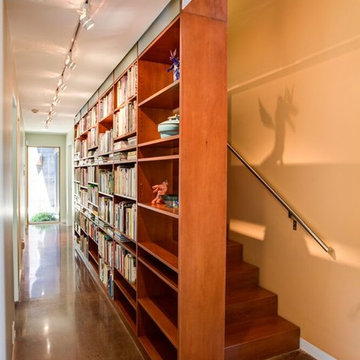
Inspiration for a mid-sized contemporary concrete floor and beige floor hallway remodel in Other with yellow walls
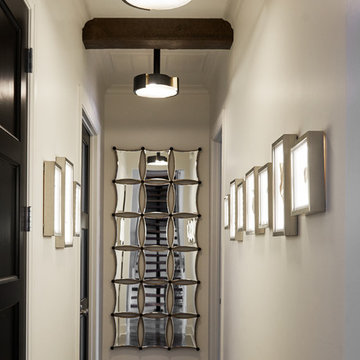
Original artwork displayed inside custom backlit frames give the hallway a gorgeous glow.
Design: Wesley-Wayne Interiors
Photo: Stephen Karlisch
Mid-sized transitional concrete floor and gray floor hallway photo in Other with gray walls
Mid-sized transitional concrete floor and gray floor hallway photo in Other with gray walls
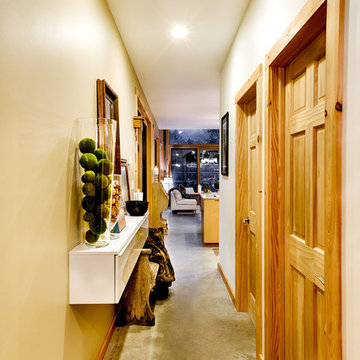
F2FOTO
Inspiration for a large rustic concrete floor and gray floor hallway remodel in New York with beige walls
Inspiration for a large rustic concrete floor and gray floor hallway remodel in New York with beige walls
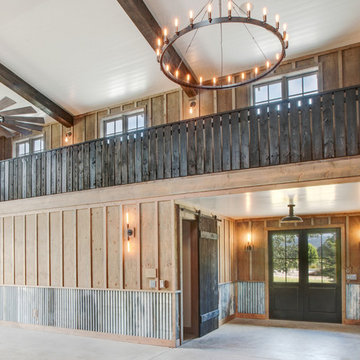
Photography by Rick Bolen Photography.
Huge mountain style concrete floor hallway photo in San Francisco
Huge mountain style concrete floor hallway photo in San Francisco
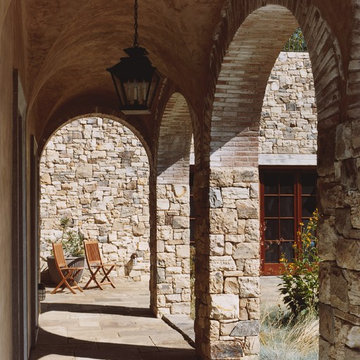
Inspiration for a mid-sized mediterranean concrete floor hallway remodel in San Francisco with beige walls
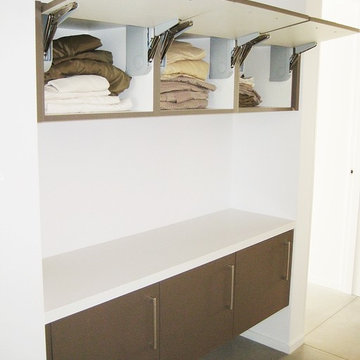
A unique linen storage area built into the hallway which gives you the use of the counter surface for folding or for decorations. Photography Greg Hoppe.

Photos by Andrew Giammarco Photography.
Inspiration for a small contemporary concrete floor and gray floor hallway remodel in Seattle with white walls
Inspiration for a small contemporary concrete floor and gray floor hallway remodel in Seattle with white walls
Bamboo Floor and Concrete Floor Hallway Ideas
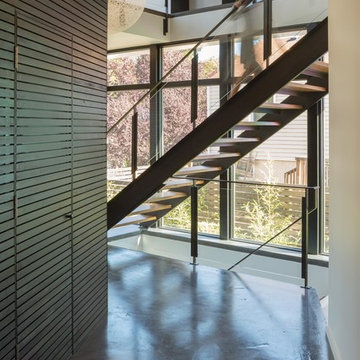
The black stained cedar continues into the home to lead you to the bedrooms
Lara Swimmer Photography
Inspiration for a mid-sized modern concrete floor and gray floor hallway remodel in Seattle with gray walls
Inspiration for a mid-sized modern concrete floor and gray floor hallway remodel in Seattle with gray walls
6






