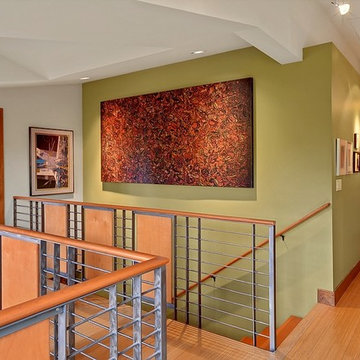Bamboo Floor and Concrete Floor Hallway Ideas
Refine by:
Budget
Sort by:Popular Today
121 - 140 of 2,698 photos
Item 1 of 3
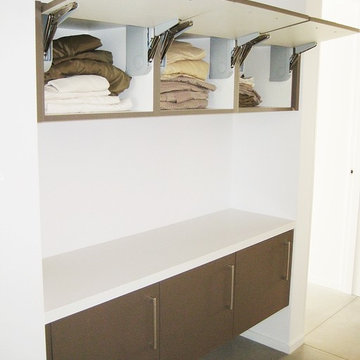
A unique linen storage area built into the hallway which gives you the use of the counter surface for folding or for decorations. Photography Greg Hoppe.

Photos by Andrew Giammarco Photography.
Inspiration for a small contemporary concrete floor and gray floor hallway remodel in Seattle with white walls
Inspiration for a small contemporary concrete floor and gray floor hallway remodel in Seattle with white walls
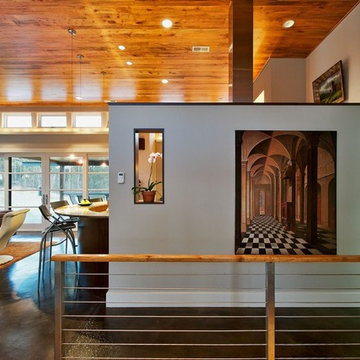
Inspiration for a mid-sized modern concrete floor hallway remodel in Other with gray walls
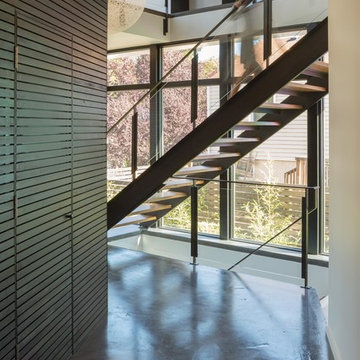
The black stained cedar continues into the home to lead you to the bedrooms
Lara Swimmer Photography
Inspiration for a mid-sized modern concrete floor and gray floor hallway remodel in Seattle with gray walls
Inspiration for a mid-sized modern concrete floor and gray floor hallway remodel in Seattle with gray walls
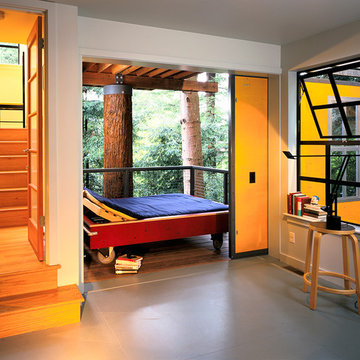
Sleeping porch with rolling bed
Photograph © Richard Barnes
Mid-sized minimalist concrete floor hallway photo in San Francisco with white walls
Mid-sized minimalist concrete floor hallway photo in San Francisco with white walls
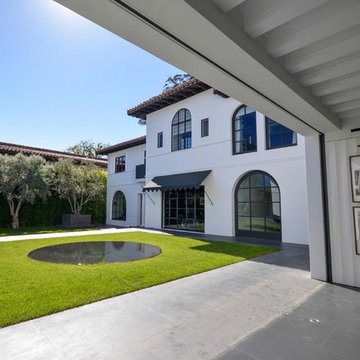
Inspiration for a huge mediterranean concrete floor hallway remodel in Los Angeles with white walls
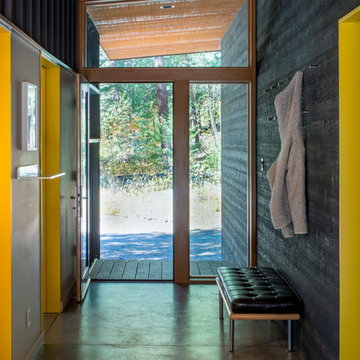
Small trendy concrete floor hallway photo in Seattle with beige walls
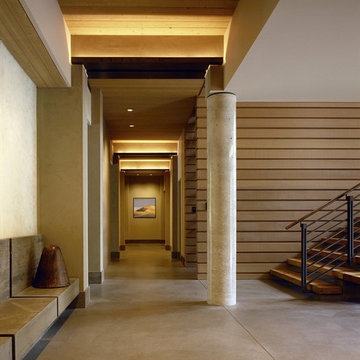
Art gallery hall, entry and stairs to right.
Eduardo Calderon Photography
Example of a large trendy concrete floor hallway design in Seattle with beige walls
Example of a large trendy concrete floor hallway design in Seattle with beige walls
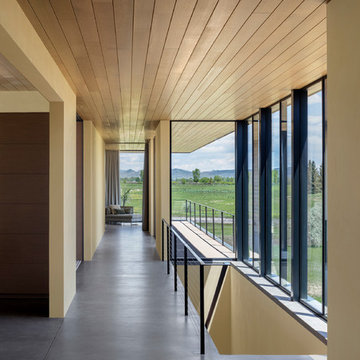
Hallway - contemporary concrete floor and gray floor hallway idea in Denver with brown walls
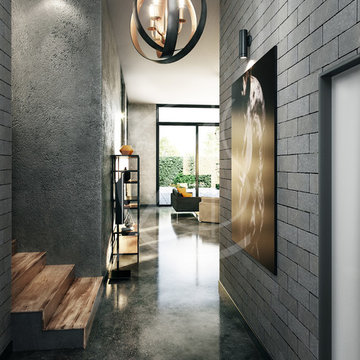
Striking hallway design with polished concrete floor, gritty exposed concrete walls and grey stone wall tiles, textures well combined together to achieve the bold industrial look, complemented with wooden staircase that bring a natural feel to the hallway interior.

This project is a full renovation of an existing 24 stall private Arabian horse breeding facility on 11 acres that Equine Facility Design designed and completed in 1997, under the name Ahbi Acres. The 76′ x 232′ steel frame building internal layout was reworked, new finishes applied, and products installed to meet the new owner’s needs and her Icelandic horses. Design work also included additional site planning for stall runs, paddocks, pastures, an oval racetrack, and straight track; new roads and parking; and a compost facility. Completed 2013. - See more at: http://equinefacilitydesign.com/project-item/schwalbenhof#sthash.Ga9b5mpT.dpuf
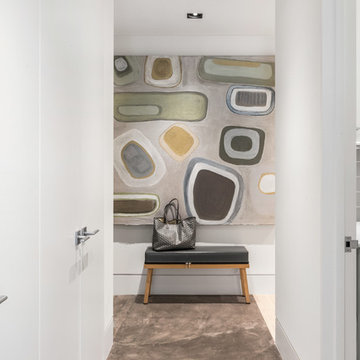
Photographer: Evan Joseph
Broker: Raphael Deniro, Douglas Elliman
Design: Bryan Eure
Example of a small trendy concrete floor hallway design in New York with white walls
Example of a small trendy concrete floor hallway design in New York with white walls
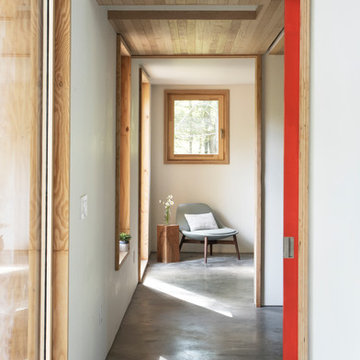
Example of a mid-sized trendy concrete floor and gray floor hallway design in New York with white walls
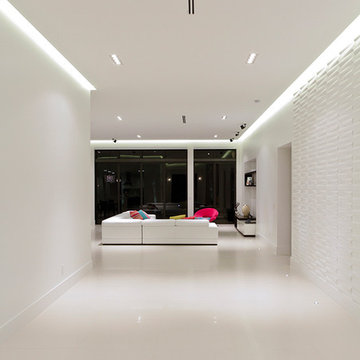
Grand modernist foyer with raised textured 3D wall tiles.
Photo by Juan Silva
www.thecrewbuilders.com
Example of a large minimalist concrete floor and white floor hallway design in Miami with white walls
Example of a large minimalist concrete floor and white floor hallway design in Miami with white walls
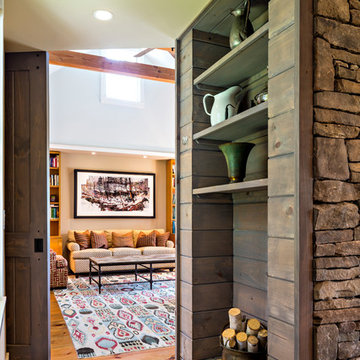
Richard Titus
Example of a cottage concrete floor hallway design in New York with brown walls
Example of a cottage concrete floor hallway design in New York with brown walls
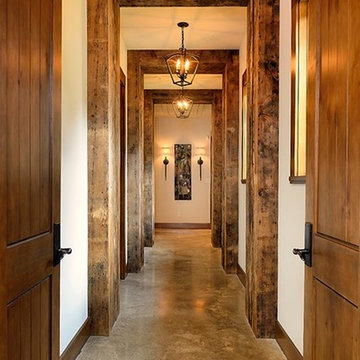
Photo Credit: Daniel Nadelvach
Example of a large southwest concrete floor hallway design in Houston with beige walls
Example of a large southwest concrete floor hallway design in Houston with beige walls
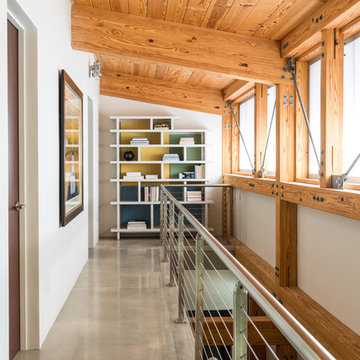
Upstairs hallway in a Swedish-inspired farm house on Maryland's Eastern Shore.
Architect: Torchio Architects
Photographer: Angie Seckinger
Mid-sized trendy concrete floor and brown floor hallway photo in DC Metro with white walls
Mid-sized trendy concrete floor and brown floor hallway photo in DC Metro with white walls
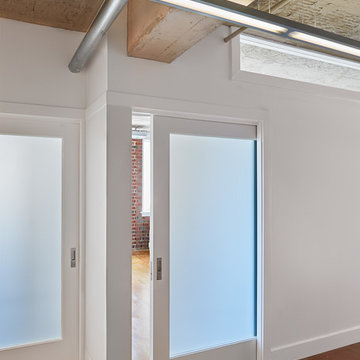
Anice Hoachlander, Hoachlander Davis Photography
Inspiration for a mid-sized eclectic concrete floor hallway remodel in DC Metro with white walls
Inspiration for a mid-sized eclectic concrete floor hallway remodel in DC Metro with white walls
Bamboo Floor and Concrete Floor Hallway Ideas
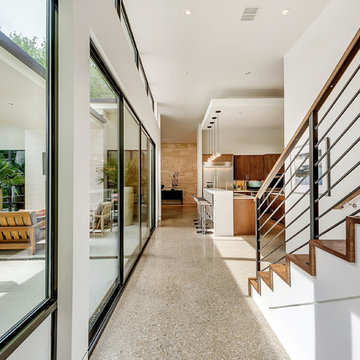
Mid-sized minimalist concrete floor hallway photo in Dallas with white walls
7






