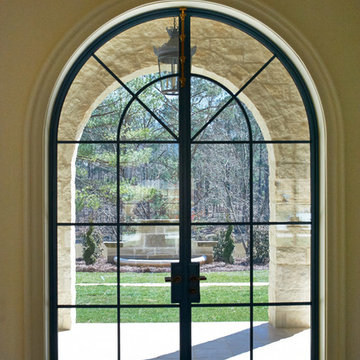Bamboo Floor and Limestone Floor Sunroom Ideas
Refine by:
Budget
Sort by:Popular Today
1 - 20 of 397 photos
Item 1 of 3
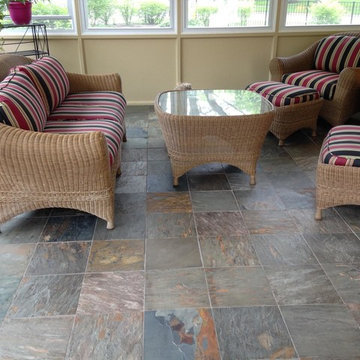
The floor it wasn't perfect level so we tried to do at least a decent job so we can stay in the budget. We help the clients to get what they want in the best possible way.

Sunroom - mid-sized traditional limestone floor and beige floor sunroom idea in Other with a glass ceiling
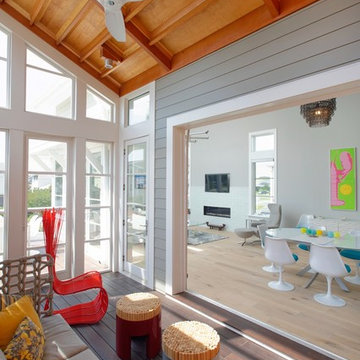
Reclaimed Oak Flooring transition into solid bamboo decking.
Photo Scott Nathan : A.C. Hensler
Inspiration for a coastal bamboo floor sunroom remodel in Philadelphia
Inspiration for a coastal bamboo floor sunroom remodel in Philadelphia

Published in the NORTHSHORE HOME MAGAZINE Fall 2015 issue, this home was dubbed 'Manchester Marvel'.
Before its renovation, the home consisted of a street front cottage built in the 1820’s, with a wing added onto the back at a later point. The home owners required a family friendly space to accommodate a large extended family, but they also wished to retain the original character of the home.
The design solution was to turn the rectangular footprint into an L shape. The kitchen and the formal entertaining rooms run along the vertical wing of the home. Within the central hub of the home is a large family room that opens to the kitchen and the back of the patio. Located in the horizontal plane are the solarium, mudroom and garage.
Client Quote
"He (John Olson of OLSON LEWIS + Architects) did an amazing job. He asked us about our goals and actually walked through our former house with us to see what we did and did not like about it. He also worked really hard to give us the same level of detail we had in our last home."
“Manchester Marvel” clients.
Photo Credits:
Eric Roth
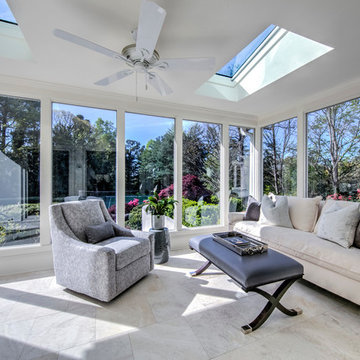
Inspiration for a mid-sized timeless limestone floor and beige floor sunroom remodel in Atlanta with a skylight
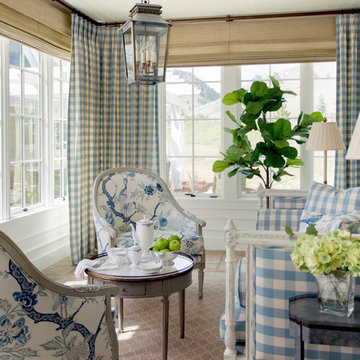
This blue and white sunroom, adjacent to a dining area, occupies a large enclosed porch. The home was newly constructed to feel like it had stood for centuries. The dining porch, which is fully enclosed was built to look like a once open porch area, complete with clapboard walls to mimic the exterior.
We filled the space with French and Swedish antiques, like the daybed which serves as a sofa, and the marble topped table with brass gallery. The natural patina of the pieces was duplicated in the light fixtures with blue verdigris and brass detail, custom designed by Alexandra Rae, Los Angeles, fabricated by Charles Edwardes, London. Motorized grass shades, sisal rugs and limstone floors keep the space fresh and casual despite the pedigree of the pieces. All fabrics are by Schumacher.
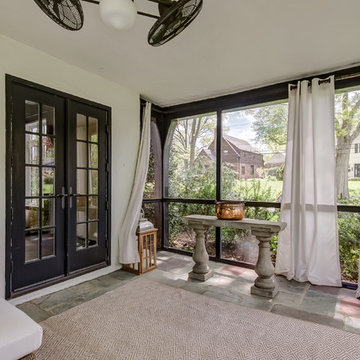
Relaxing Sun room in this French Normandy Tudor. Floor to ceiling windows allow light to enter the space.
Architect: T.J. Costello - Hierarchy Architecture + Design, PLLC
Photographer: Russell Pratt
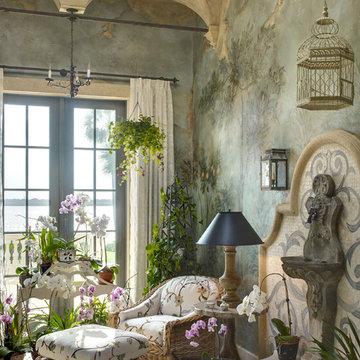
The Conservatory was finished with a fresco wall treatment in soothing tones of blue & green to complement the client's orchid collection.
Taylor Architectural Photography
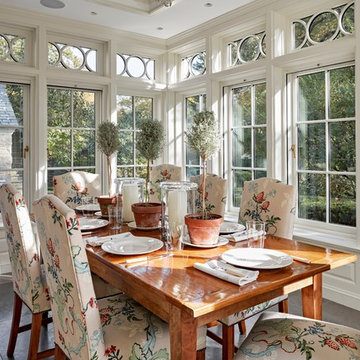
Robert Benson For Charles Hilton Architects
From grand estates, to exquisite country homes, to whole house renovations, the quality and attention to detail of a "Significant Homes" custom home is immediately apparent. Full time on-site supervision, a dedicated office staff and hand picked professional craftsmen are the team that take you from groundbreaking to occupancy. Every "Significant Homes" project represents 45 years of luxury homebuilding experience, and a commitment to quality widely recognized by architects, the press and, most of all....thoroughly satisfied homeowners. Our projects have been published in Architectural Digest 6 times along with many other publications and books. Though the lion share of our work has been in Fairfield and Westchester counties, we have built homes in Palm Beach, Aspen, Maine, Nantucket and Long Island.
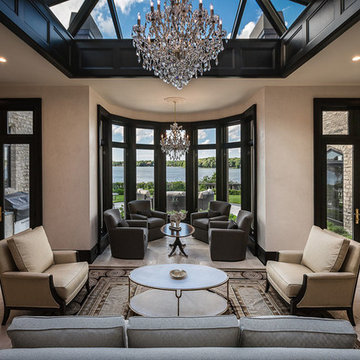
Courtyard addition with 18' pyramidal skylight
Photo Credit: Edgar Visuals
Inspiration for a huge timeless limestone floor and beige floor sunroom remodel in Milwaukee with a glass ceiling
Inspiration for a huge timeless limestone floor and beige floor sunroom remodel in Milwaukee with a glass ceiling
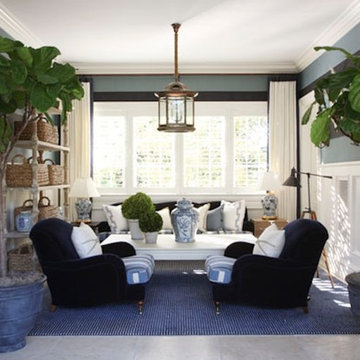
Photographed by Don Freeman
Inspiration for a large timeless limestone floor and blue floor sunroom remodel in Dallas with a standard ceiling
Inspiration for a large timeless limestone floor and blue floor sunroom remodel in Dallas with a standard ceiling
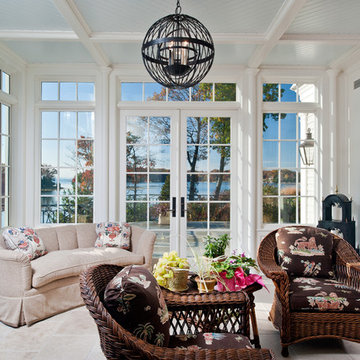
Sunroom - large traditional limestone floor sunroom idea in New York with a standard ceiling
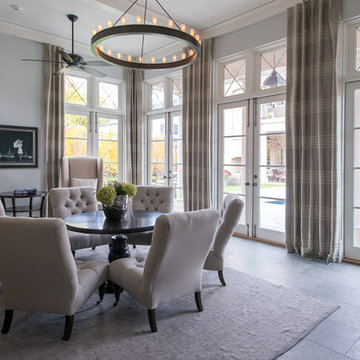
Karen Knecht Photography
Mid-sized transitional limestone floor sunroom photo in Chicago with a standard ceiling
Mid-sized transitional limestone floor sunroom photo in Chicago with a standard ceiling
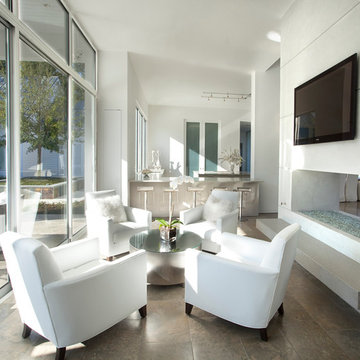
Interior design by Vikki Leftwich, furnishings from Villa Vici || photo: Chad Chenier
Inspiration for a mid-sized contemporary limestone floor sunroom remodel in New Orleans with a two-sided fireplace, a plaster fireplace and a standard ceiling
Inspiration for a mid-sized contemporary limestone floor sunroom remodel in New Orleans with a two-sided fireplace, a plaster fireplace and a standard ceiling
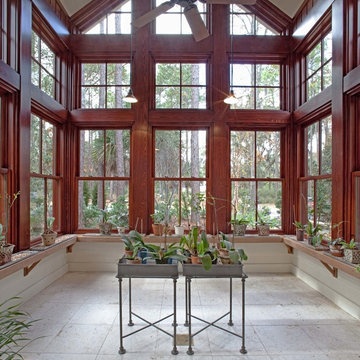
Orchid Sunroom
John McManus Photography
Example of a mid-sized transitional limestone floor sunroom design in Atlanta with no fireplace and a standard ceiling
Example of a mid-sized transitional limestone floor sunroom design in Atlanta with no fireplace and a standard ceiling
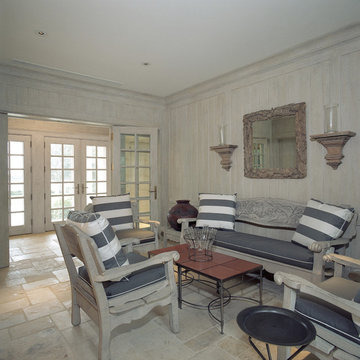
By the entrance, an inviting and livable conversation area. Hamptons, NY Home | Interior Architecture by Brian O'Keefe Architect, PC, with Interior Design by Marjorie Shushan | Photo by Ron Pappageorge
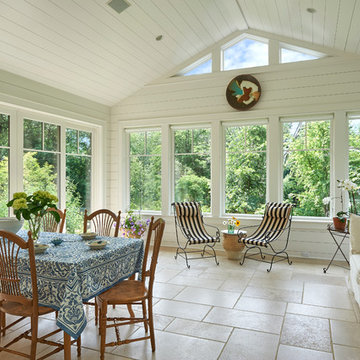
David Sloane
Inspiration for a large craftsman limestone floor and beige floor sunroom remodel in New York with no fireplace and a standard ceiling
Inspiration for a large craftsman limestone floor and beige floor sunroom remodel in New York with no fireplace and a standard ceiling

Example of a huge island style limestone floor and beige floor sunroom design in Miami
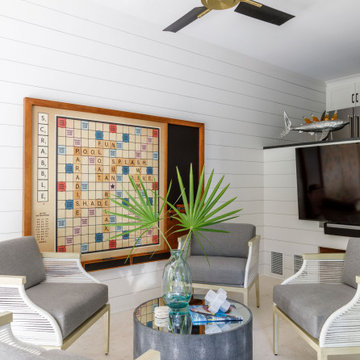
Photo: Jessie Preza Photography
Example of a large tuscan limestone floor and beige floor sunroom design in Jacksonville
Example of a large tuscan limestone floor and beige floor sunroom design in Jacksonville
Bamboo Floor and Limestone Floor Sunroom Ideas
1






