Bamboo Floor and Limestone Floor Sunroom Ideas
Refine by:
Budget
Sort by:Popular Today
141 - 160 of 398 photos
Item 1 of 3
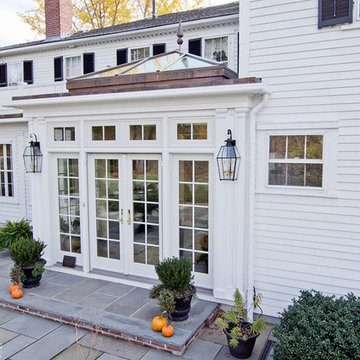
Example of a small ornate limestone floor sunroom design in Boston with a wood stove, a stone fireplace and a glass ceiling
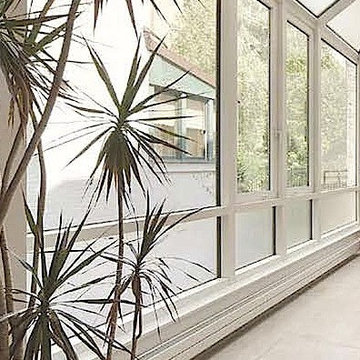
George Ranalli Architect townhouse renovation and expansion adapts the space surrounding an existing solarium for an elegant updated urban residence.
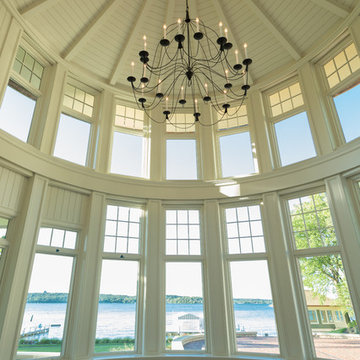
Lowell Custom Homes, Lake Geneva, WI. Lake house in Fontana, Wi. Rotunda sunroom overlooking Geneva Lake with boat docks and boathouse. Two story windows and transoms with grids, white paneled ceiling and iron chandelier

This 1920's Georgian-style home in Hillsborough was stripped down to the frame and remodeled. It features beautiful cabinetry and millwork throughout. A marriage of antiques, art and custom furniture pieces were selected to create a harmonious home.
Bi-fold Nana doors allow for an open space floor plan. Coffered ceilings to match the traditional style of the main house. Galbraith & Paul, hand blocked print fabrics. Limestone flooring.
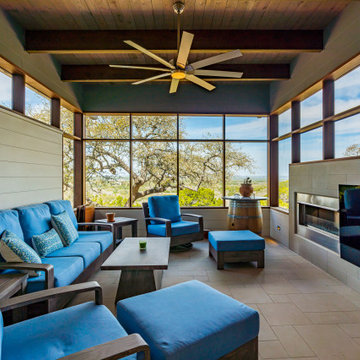
Trendy limestone floor and beige floor sunroom photo in Austin with a stone fireplace, a ribbon fireplace and a standard ceiling
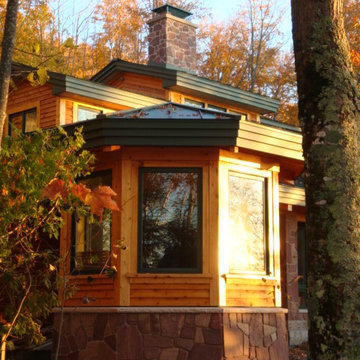
Heather Sewell
Inspiration for a mid-sized rustic bamboo floor and brown floor sunroom remodel in Chicago with a standard fireplace and a standard ceiling
Inspiration for a mid-sized rustic bamboo floor and brown floor sunroom remodel in Chicago with a standard fireplace and a standard ceiling
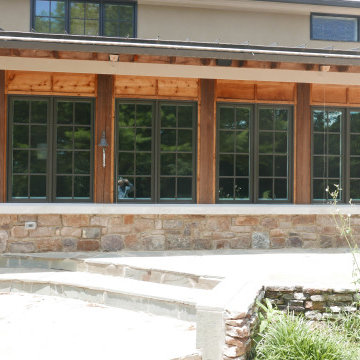
Windsor casement windows, Provia Signet Series 8' fiberglass door, and stone knee wall with limestone caps on exterior!
Sunroom - mid-sized southwestern limestone floor and multicolored floor sunroom idea in Other with a standard fireplace, a stacked stone fireplace and a standard ceiling
Sunroom - mid-sized southwestern limestone floor and multicolored floor sunroom idea in Other with a standard fireplace, a stacked stone fireplace and a standard ceiling
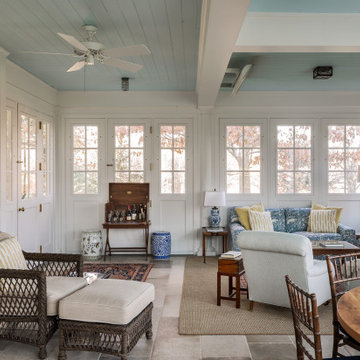
3 Season Room with fireplace and great views
Example of a classic limestone floor and gray floor sunroom design in New York with a standard fireplace, a brick fireplace and a standard ceiling
Example of a classic limestone floor and gray floor sunroom design in New York with a standard fireplace, a brick fireplace and a standard ceiling

The main design goal of this Northern European country style home was to use traditional, authentic materials that would have been used ages ago. ORIJIN STONE premium stone was selected as one such material, taking the main stage throughout key living areas including the custom hand carved Alder™ Limestone fireplace in the living room, as well as the master bedroom Alder fireplace surround, the Greydon™ Sandstone cobbles used for flooring in the den, porch and dining room as well as the front walk, and for the Greydon Sandstone paving & treads forming the front entrance steps and landing, throughout the garden walkways and patios and surrounding the beautiful pool. This home was designed and built to withstand both trends and time, a true & charming heirloom estate.
Architecture: Rehkamp Larson Architects
Builder: Kyle Hunt & Partners
Landscape Design & Stone Install: Yardscapes
Mason: Meyer Masonry
Interior Design: Alecia Stevens Interiors
Photography: Scott Amundson Photography & Spacecrafting Photography
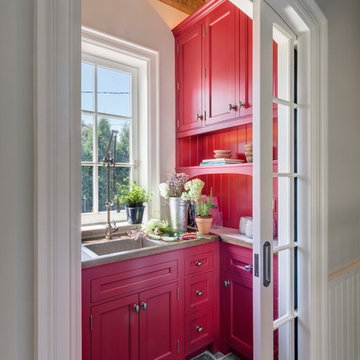
Behind a glazed pocket door, the mudroom features a chic flower arranging room with crimson shelving and cabinetry, stone countertops, a nickel sink with hammered finish, and a traditional gantry pulldown faucet. Woodruff Brown Photography
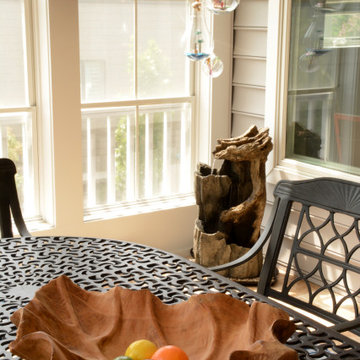
THE GATHERING - Sunroom | Canal Corkran, Rehoboth Beach, DE
Color, Texture, Materials, Lines and Composition - all elements of function and design.
Sunroom - mid-sized coastal limestone floor and beige floor sunroom idea in Other with no fireplace and a standard ceiling
Sunroom - mid-sized coastal limestone floor and beige floor sunroom idea in Other with no fireplace and a standard ceiling
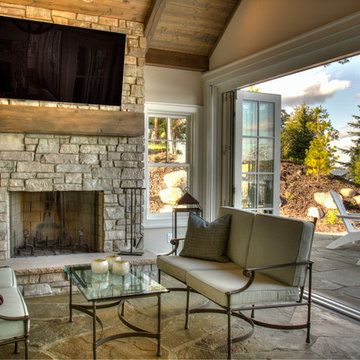
Mid-sized elegant limestone floor sunroom photo in Minneapolis with a standard fireplace, a stone fireplace and a standard ceiling
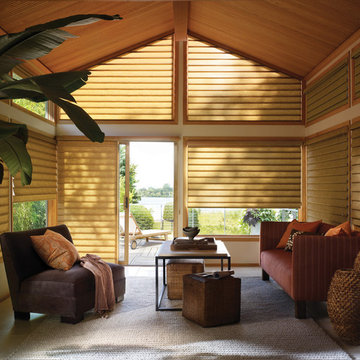
Mid-sized island style limestone floor sunroom photo in New York with no fireplace and a standard ceiling

This downtown Shrewsbury, MA project was a collaborative effort between our talented design team and the discerning eye of the homeowner. Our goal was to carefully plan and construct an orangery-style addition in a very difficult location without significantly altering the architectural flow of the existing colonial home.
The traditional style of an English orangery is characterized by large windows built into the construction as well as a hip style skylight centered within the space (adding a masterful touch of class). In keeping with this theme, we were able to incorporate Anderson architectural French doors and a spectacular skylight so as to allow an optimum amount of light into the structure.
Engineered and constructed using solid dimensional lumber and insulated in compliance with (and exceeding) international residential building code requirements, this bespoke orangery blends the beauty of old world design with the substantial benefits of contemporary construction practices.
Bringing together the very best characteristics of a Sunspace Design project, the orangery featured here provides the warmth of a traditional English AGA stove, the rustic feel of a bluestone floor, and the elegance of custom exterior and interior decorative finishes. We invite you to add a modern English orangery to your own home so that you can enjoy a lovely dining space with your family, or simply an extra area to sit back and relax within.
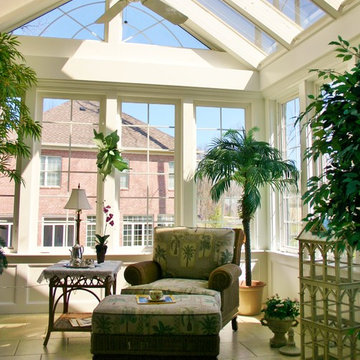
Mid-sized elegant limestone floor and beige floor sunroom photo in Baltimore with no fireplace and a skylight
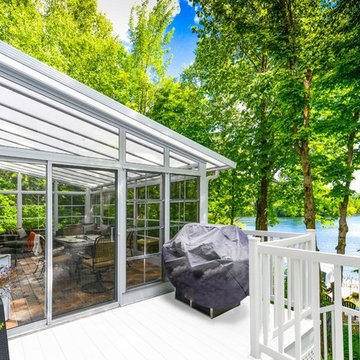
Our 3-Season Sunrooms offer a safe haven from weather, bugs and UV rays without sacrificing views or air flow. Increase outdoor living fun while adding value and beauty to your home.
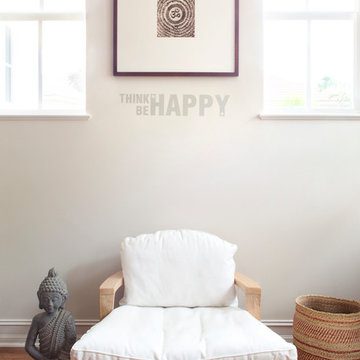
Designed by Krista Watterworth Alterman of Krista Watterworth Design Studio in Palm Beach Gardens, Florida. Photos by Jessica Glynn. In the Evergrene gated community. This sunroom serves as a meditation and yoga studio in my home. It also doubles as a guest bedroom with a murphy bed tucked away on one wall. It's a small space but feels peaceful and open.
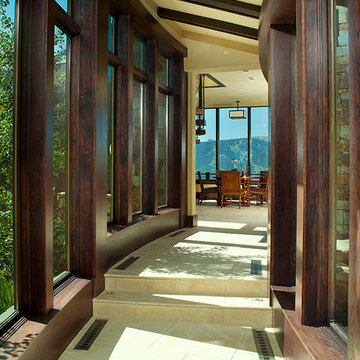
Inspiration for a large contemporary limestone floor sunroom remodel in Denver with no fireplace and a standard ceiling
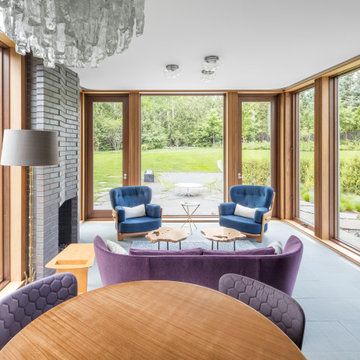
Example of a mid-sized minimalist limestone floor sunroom design in Detroit with a standard fireplace and a brick fireplace
Bamboo Floor and Limestone Floor Sunroom Ideas
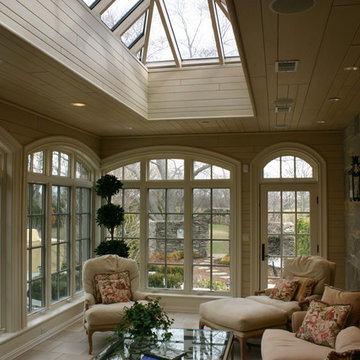
Interior Sunroom
Sunroom - mid-sized traditional limestone floor and beige floor sunroom idea in Chicago with no fireplace and a skylight
Sunroom - mid-sized traditional limestone floor and beige floor sunroom idea in Chicago with no fireplace and a skylight
8





