Bamboo Floor and Plywood Floor Family Room Ideas
Refine by:
Budget
Sort by:Popular Today
161 - 180 of 900 photos
Item 1 of 3
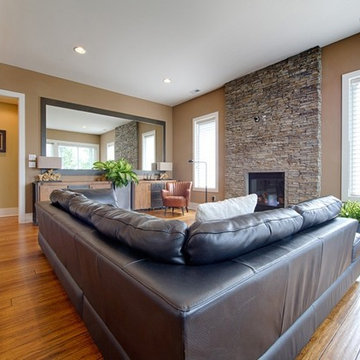
In Lower Kennydale we build a transitional home with a bright open feel. The beams on the main level give you the styling of a loft with lots of light. We hope you enjoy the bamboo flooring and custom metal stair system. The second island in the kitchen offers more space for cooking and entertaining. The bedrooms are large and the basement offers extra storage and entertaining space as well.
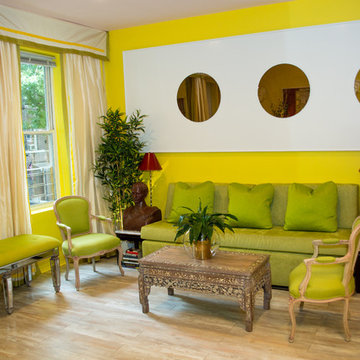
Pair of Luis XV armchairs flanking custom sofa, sofa and chairs upholstered in chartreuse texture fabric, antique Chinese mother of pearl coffee table. Buddha head table lamp.
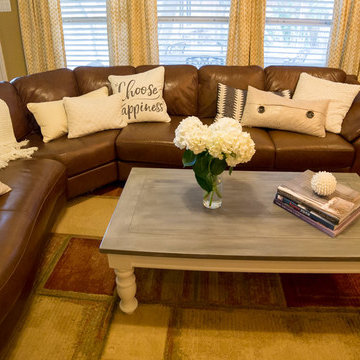
Family Room after an inexpensive update. DIY farmhouse coffee table adds some brightness to the room along with white pillows and a throw all bought at discount retailers. The lamp was switched for a lighter color as well. Curtain panels were added to subtlely soften and brighten the space. Total cost was under $300.
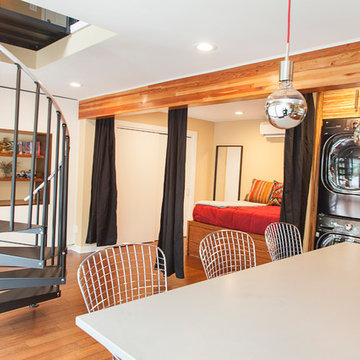
800 sqft garage conversion into ADU (accessory dwelling unit) with open plan family room downstairs and an extra living space upstairs.
pc: Shauna Intelisano
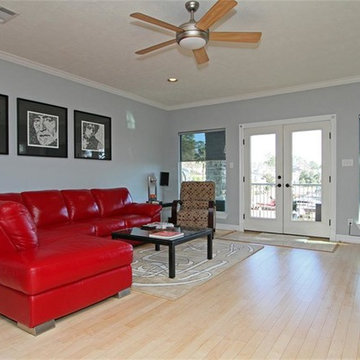
Michael Whitesides
Large trendy open concept bamboo floor family room photo in Houston with blue walls, no fireplace and a tv stand
Large trendy open concept bamboo floor family room photo in Houston with blue walls, no fireplace and a tv stand
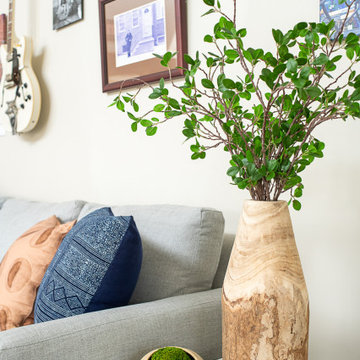
Photography Rebecca McAlpin
Family room - large eclectic open concept bamboo floor and brown floor family room idea in New York with gray walls, a standard fireplace, a brick fireplace and a wall-mounted tv
Family room - large eclectic open concept bamboo floor and brown floor family room idea in New York with gray walls, a standard fireplace, a brick fireplace and a wall-mounted tv
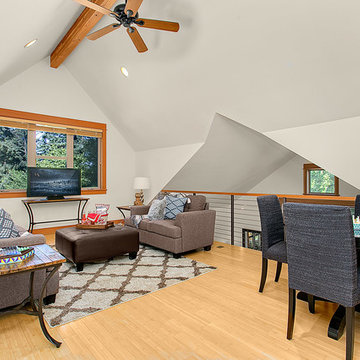
HD Estates
Example of a mid-sized transitional loft-style bamboo floor family room design in Seattle with beige walls and a tv stand
Example of a mid-sized transitional loft-style bamboo floor family room design in Seattle with beige walls and a tv stand
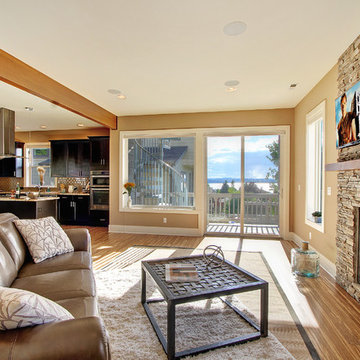
Enjoy entering into this modern transitional home in Lower Kennydale. Some features we love in this space; exposed beams and granite countertops in the kitchen, hardwood flooring on main level, stainless steel appliances, home theater, great room with wet bar and a rooftop deck. We hope you enjoy the clean lines paired with warm design elements in this residence.
Photo Credit: Layne Freedle
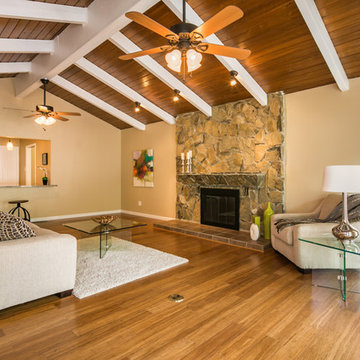
For More Information, Contact Wayne Story, Wayne@waynebuyshouses.com and 505-220-7288. Open House Sunday, July 31st, 2pm to 4pm. Staging by MAP Consultants, llc (me) furniture provided by CORT Furniture Rental ABQ. Photos Courtesy of Josh Frick, FotoVan.com
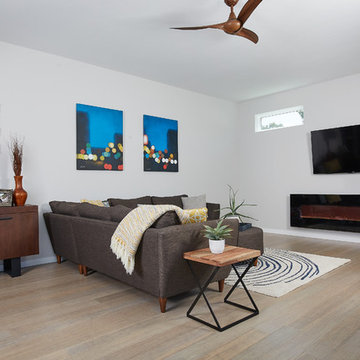
photos by Ashley Avila
Example of a mid-sized open concept bamboo floor family room design in Grand Rapids with white walls, a ribbon fireplace and a media wall
Example of a mid-sized open concept bamboo floor family room design in Grand Rapids with white walls, a ribbon fireplace and a media wall
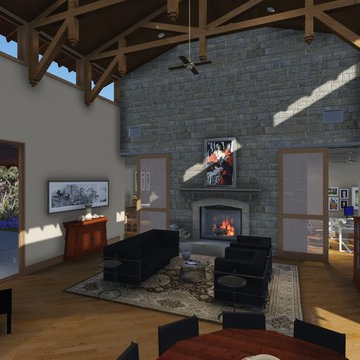
Great room at winter afternoon sun angle
3D design
Inspiration for a mid-sized southwestern enclosed bamboo floor family room remodel in Houston with a standard fireplace and a stone fireplace
Inspiration for a mid-sized southwestern enclosed bamboo floor family room remodel in Houston with a standard fireplace and a stone fireplace
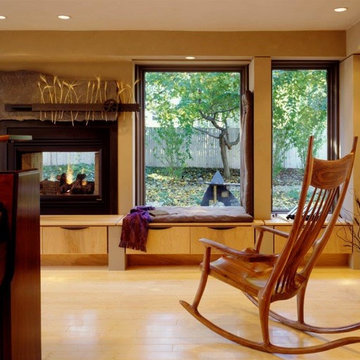
family room in piano studio with seating area, two-sided fireplace, bench seating, open space and natural lighting.
Example of a mid-sized trendy open concept bamboo floor and beige floor family room design in Boston with beige walls, no tv, a music area, a two-sided fireplace and a metal fireplace
Example of a mid-sized trendy open concept bamboo floor and beige floor family room design in Boston with beige walls, no tv, a music area, a two-sided fireplace and a metal fireplace
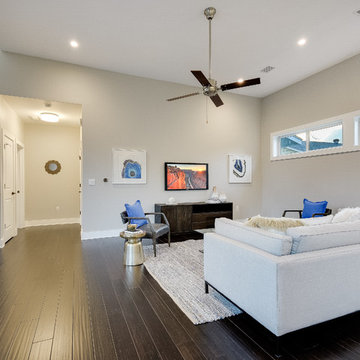
Shutterbug
Mid-sized trendy open concept bamboo floor and brown floor family room photo in Austin with gray walls and a wall-mounted tv
Mid-sized trendy open concept bamboo floor and brown floor family room photo in Austin with gray walls and a wall-mounted tv
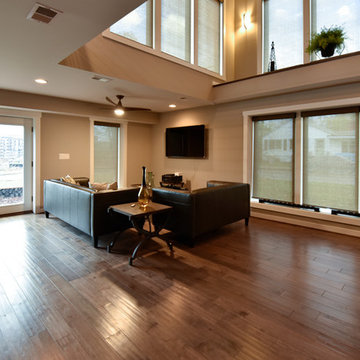
Felicia Evans Photography
Family room - mid-sized modern open concept bamboo floor family room idea in DC Metro with a wall-mounted tv, gray walls and no fireplace
Family room - mid-sized modern open concept bamboo floor family room idea in DC Metro with a wall-mounted tv, gray walls and no fireplace
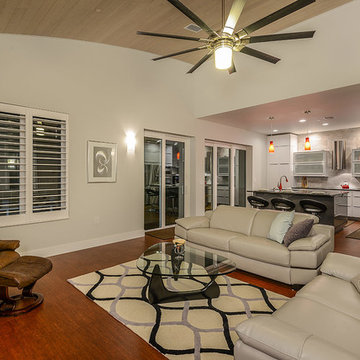
Brian Swartzwelder
Grey Street Studios, Inc.
Example of a mid-sized trendy bamboo floor family room design in Tampa with white walls
Example of a mid-sized trendy bamboo floor family room design in Tampa with white walls
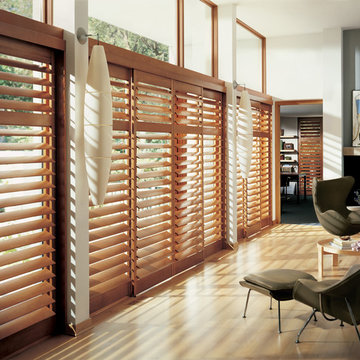
Shelly Reilly
Family room - transitional bamboo floor family room idea in Minneapolis with gray walls
Family room - transitional bamboo floor family room idea in Minneapolis with gray walls
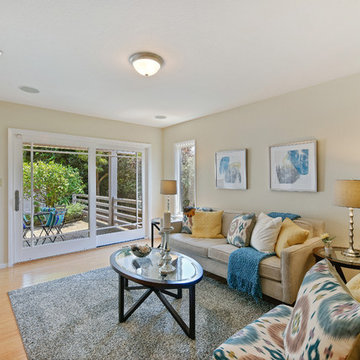
Family room/4th bedroom has direct access to private patio/ Open Homes Photogpraphy
Mid-sized 1960s enclosed bamboo floor family room photo in San Francisco with beige walls and no fireplace
Mid-sized 1960s enclosed bamboo floor family room photo in San Francisco with beige walls and no fireplace
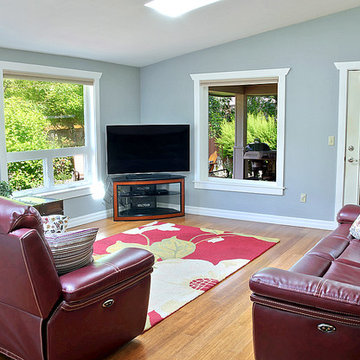
Inspiration for a mid-sized craftsman open concept bamboo floor family room remodel in Seattle
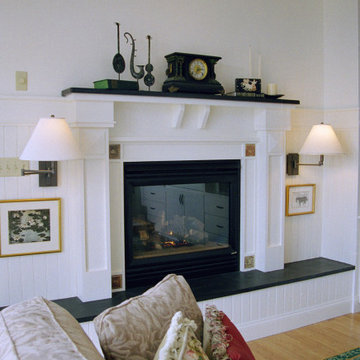
Family room adjacent to kitchen features focal point fireplace design with custom tiles representing Art, Literature, Music and Science inserted into broken pane millwork detailing. Fine architectural details are enlisted through-out the entire home.
Bamboo Floor and Plywood Floor Family Room Ideas
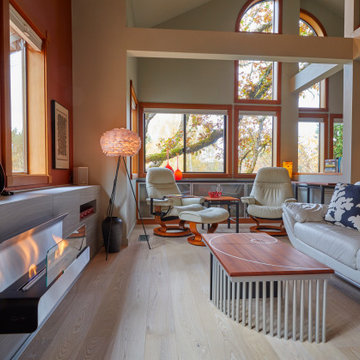
The Greek letter Phi represents a number (1.618...) that defines a golden rectangle in which the ratio of length to width is Phi. A unique feature of a golden rectangle is that partitioning it into a square and rectangle results in another golden rectangle. Partitioning of each new golden rectangle can be repeated indefinitely. Quarter circles drawn within successive squares form a spiral pattern.
The award-winning Phi coffee table is partitioned by black grooves cut into the solid makore top. A single piece of aluminum inlaid into the top shows the spiral. Base constructed of ebonized ash and satin anodized aluminum.
COFFEE TABLE 15"H x 34"W x 21"D
$3680 Limited Edition of 8 FREE SHIPPING
9





