Bamboo Floor Kitchen with Paneled Appliances Ideas
Refine by:
Budget
Sort by:Popular Today
81 - 100 of 123 photos
Item 1 of 3
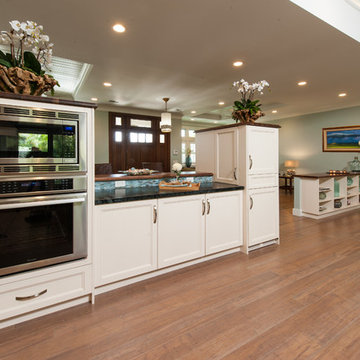
Separation of living / dining room by the coffee bar and the open storage areas.
Photography: Augie Salbosa
Large transitional l-shaped bamboo floor open concept kitchen photo in Hawaii with an undermount sink, shaker cabinets, white cabinets, soapstone countertops, blue backsplash, glass sheet backsplash, paneled appliances and an island
Large transitional l-shaped bamboo floor open concept kitchen photo in Hawaii with an undermount sink, shaker cabinets, white cabinets, soapstone countertops, blue backsplash, glass sheet backsplash, paneled appliances and an island
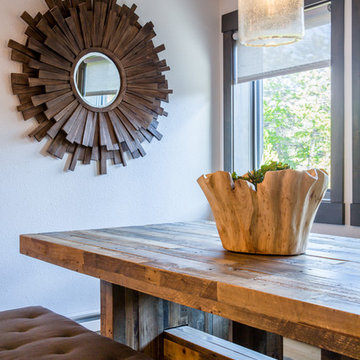
We gave this 70's condo a fresh new look! Bamboo flooring keeps things light and bright, grey stained woodwork adds a mountain vibe, and textured melamine cabinets in grey with quartz counter tops gives it a clean, modern look. Grasscloth wallpaper in the dining room with reclaimed wood dining table and benches. Industrial lighting completes the space.
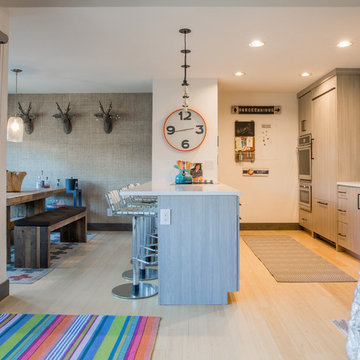
We gave this 70's condo a fresh new look! Bamboo flooring keeps things light and bright, grey stained woodwork adds a mountain vibe, and textured melamine cabinets in grey with quartz counter tops gives it a clean, modern look. Grasscloth wallpaper in the dining room with reclaimed wood dining table and benches. Industrial lighting completes the space.
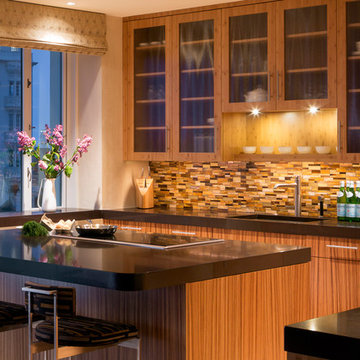
Construction + Millwork: Muratore Corp | Interior Design: Ronald Crosetti | Photography: Scott Hargis
Open concept kitchen - mid-sized contemporary l-shaped bamboo floor open concept kitchen idea in San Francisco with an undermount sink, flat-panel cabinets, medium tone wood cabinets, quartz countertops, multicolored backsplash, glass tile backsplash, paneled appliances and an island
Open concept kitchen - mid-sized contemporary l-shaped bamboo floor open concept kitchen idea in San Francisco with an undermount sink, flat-panel cabinets, medium tone wood cabinets, quartz countertops, multicolored backsplash, glass tile backsplash, paneled appliances and an island
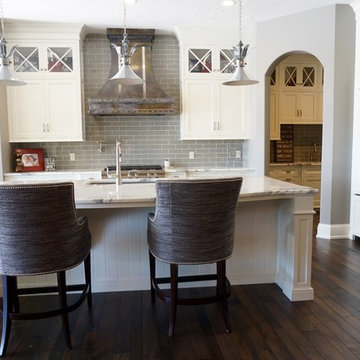
Interior Deisgn and home furnishings by Laura Sirpilla Bosworth, Laura of Pembroke, Inc
Lighting available through Laura of Pembroke, 330-477-4455 or visit www.lauraofpembroke.com for details
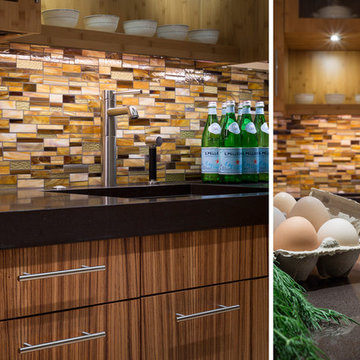
Construction + Millwork: Muratore Corp | Interior Design: Ronald Crosetti | Photography: Scott Hargis
Open concept kitchen - mid-sized contemporary l-shaped bamboo floor open concept kitchen idea in San Francisco with an undermount sink, flat-panel cabinets, medium tone wood cabinets, quartz countertops, multicolored backsplash, glass tile backsplash, paneled appliances and an island
Open concept kitchen - mid-sized contemporary l-shaped bamboo floor open concept kitchen idea in San Francisco with an undermount sink, flat-panel cabinets, medium tone wood cabinets, quartz countertops, multicolored backsplash, glass tile backsplash, paneled appliances and an island
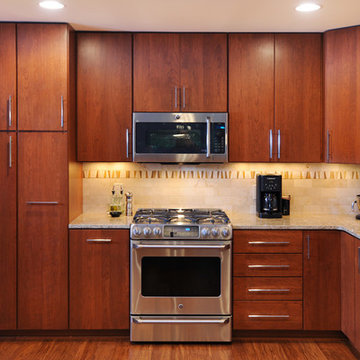
Enclosed kitchen - mid-sized modern u-shaped bamboo floor enclosed kitchen idea in Nashville with flat-panel cabinets, medium tone wood cabinets, an undermount sink, beige backsplash, subway tile backsplash, paneled appliances and no island
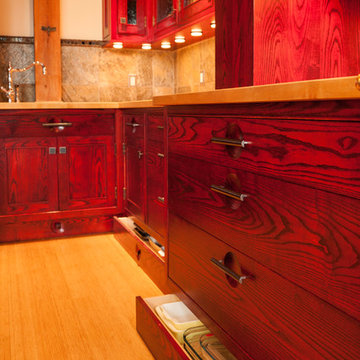
Example of a mid-sized mountain style l-shaped bamboo floor and beige floor open concept kitchen design in Seattle with a double-bowl sink, recessed-panel cabinets, red cabinets, soapstone countertops, brown backsplash, stone tile backsplash, paneled appliances and an island
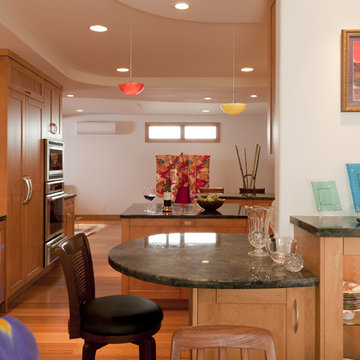
The Owner's collectables were given well lighted glass display shelves. Colorful glass pendants were added over the peninsula.
Large transitional u-shaped bamboo floor, brown floor and tray ceiling eat-in kitchen photo in Other with an undermount sink, shaker cabinets, medium tone wood cabinets, granite countertops, multicolored backsplash, granite backsplash, paneled appliances, an island and multicolored countertops
Large transitional u-shaped bamboo floor, brown floor and tray ceiling eat-in kitchen photo in Other with an undermount sink, shaker cabinets, medium tone wood cabinets, granite countertops, multicolored backsplash, granite backsplash, paneled appliances, an island and multicolored countertops
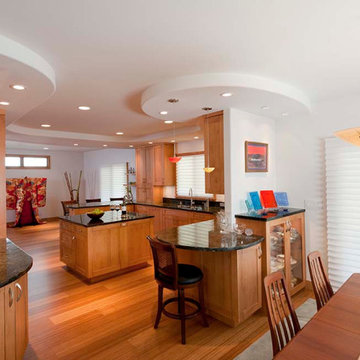
Curved soffits were utilized to hide the new support beams, as well as concealing the existing plumbing lines. New sliding glass doors to the deck and new windows bring in the natural light and ventilation. Bamboo flooring was chosen to round out the room's mellow, earthy palette.
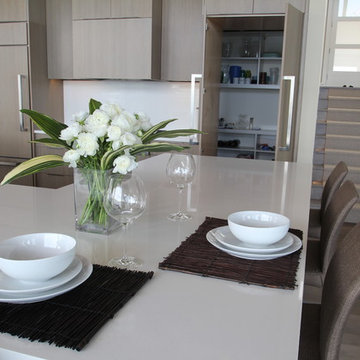
The walk in pantry needed to look like it never was thereKevin Kurbs Photography
Huge minimalist u-shaped bamboo floor kitchen pantry photo in Seattle with an undermount sink, flat-panel cabinets, light wood cabinets, quartz countertops, white backsplash and paneled appliances
Huge minimalist u-shaped bamboo floor kitchen pantry photo in Seattle with an undermount sink, flat-panel cabinets, light wood cabinets, quartz countertops, white backsplash and paneled appliances
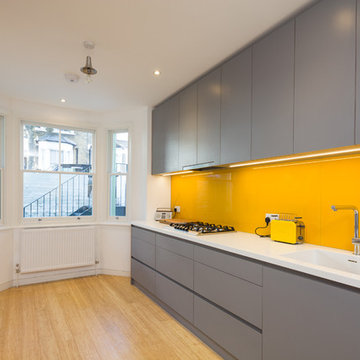
Peter Abrahams
Open concept kitchen - mid-sized contemporary l-shaped bamboo floor and brown floor open concept kitchen idea in London with an undermount sink, flat-panel cabinets, gray cabinets, solid surface countertops, yellow backsplash, glass sheet backsplash, paneled appliances and no island
Open concept kitchen - mid-sized contemporary l-shaped bamboo floor and brown floor open concept kitchen idea in London with an undermount sink, flat-panel cabinets, gray cabinets, solid surface countertops, yellow backsplash, glass sheet backsplash, paneled appliances and no island
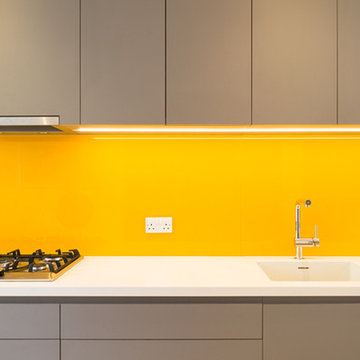
Peter Abrahams
Mid-sized trendy l-shaped bamboo floor and brown floor open concept kitchen photo in London with an undermount sink, flat-panel cabinets, gray cabinets, solid surface countertops, yellow backsplash, glass sheet backsplash, paneled appliances and no island
Mid-sized trendy l-shaped bamboo floor and brown floor open concept kitchen photo in London with an undermount sink, flat-panel cabinets, gray cabinets, solid surface countertops, yellow backsplash, glass sheet backsplash, paneled appliances and no island
Bamboo Floor Kitchen with Paneled Appliances Ideas
5





