Basement with a Metal Fireplace Ideas
Refine by:
Budget
Sort by:Popular Today
1 - 20 of 83 photos
Item 1 of 3

Large open floor plan in basement with full built-in bar, fireplace, game room and seating for all sorts of activities. Cabinetry at the bar provided by Brookhaven Cabinetry manufactured by Wood-Mode Cabinetry. Cabinetry is constructed from maple wood and finished in an opaque finish. Glass front cabinetry includes reeded glass for privacy. Bar is over 14 feet long and wrapped in wainscot panels. Although not shown, the interior of the bar includes several undercounter appliances: refrigerator, dishwasher drawer, microwave drawer and refrigerator drawers; all, except the microwave, have decorative wood panels.
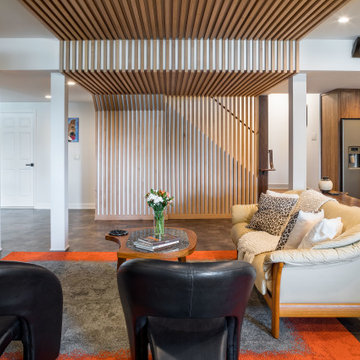
Instead of trying to mask the changes in ceiling elevations which could not be removed due to mechanicals therein, the elevation changes were turned into a piece of architectural sculpture. The basement remodel was designed and built by Meadowlark Design Build in Ann Arbor, Michigan. Photography by Sean Carter
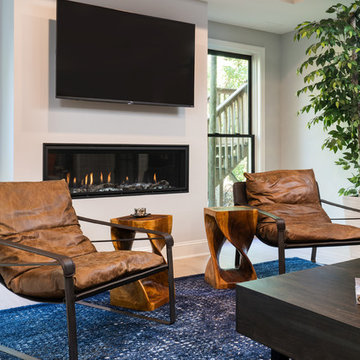
Ilya Zobanov
Basement - mid-sized modern look-out light wood floor and yellow floor basement idea with gray walls, a ribbon fireplace and a metal fireplace
Basement - mid-sized modern look-out light wood floor and yellow floor basement idea with gray walls, a ribbon fireplace and a metal fireplace
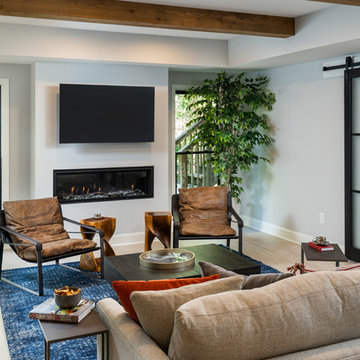
Ilya Zobanov
Example of a mid-sized trendy look-out light wood floor and yellow floor basement design with gray walls, a ribbon fireplace and a metal fireplace
Example of a mid-sized trendy look-out light wood floor and yellow floor basement design with gray walls, a ribbon fireplace and a metal fireplace
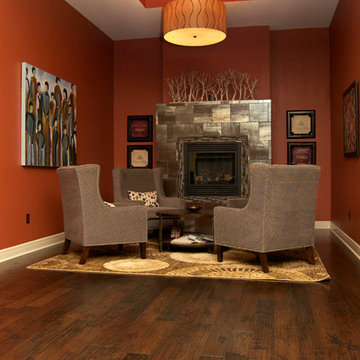
Mid-sized minimalist underground dark wood floor and brown floor basement photo in Kansas City with orange walls, a standard fireplace and a metal fireplace
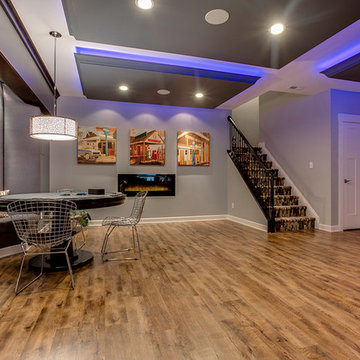
Our client wanted the Gramophone team to recreate an existing finished section of their basement, as well as some unfinished areas, into a multifunctional open floor plan design. Challenges included several lally columns as well as varying ceiling heights, but with teamwork and communication, we made this project a streamlined, clean, contemporary success. The art in the space was selected by none other than the client and his family members to give the space a personal touch!
Maryland Photography, Inc.
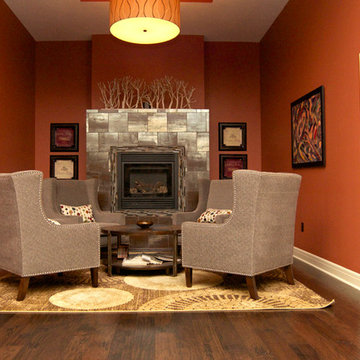
Inspiration for a mid-sized modern underground dark wood floor and brown floor basement remodel in Kansas City with orange walls, a standard fireplace and a metal fireplace
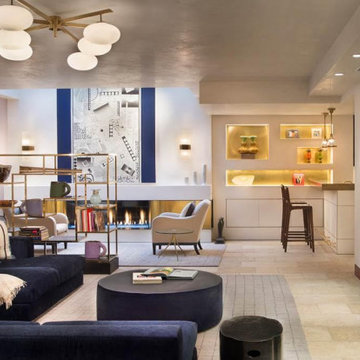
Large trendy limestone floor and beige floor basement photo in Denver with a standard fireplace and a metal fireplace
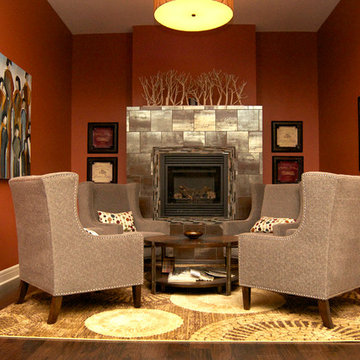
Mid-sized minimalist underground dark wood floor and brown floor basement photo in Kansas City with orange walls, a standard fireplace and a metal fireplace
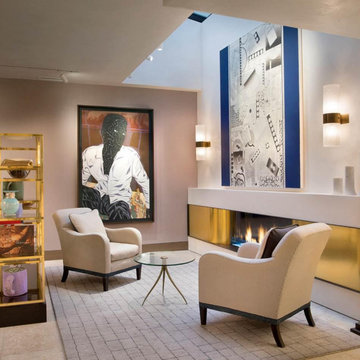
Basement - large contemporary limestone floor and beige floor basement idea in Denver with a standard fireplace and a metal fireplace
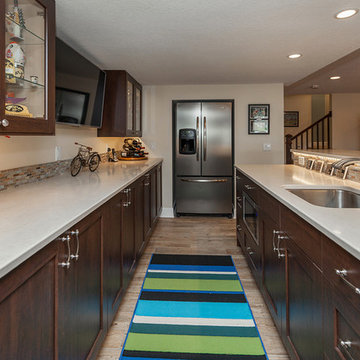
Basement remodel including game room, sitting room, bar, walk-out design, and beautiful fireplace feature.
Large trendy walk-out light wood floor and brown floor basement photo in Other with beige walls, a two-sided fireplace and a metal fireplace
Large trendy walk-out light wood floor and brown floor basement photo in Other with beige walls, a two-sided fireplace and a metal fireplace
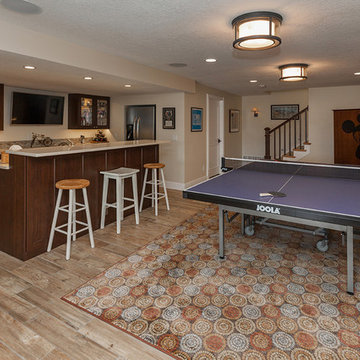
Basement remodel including game room, sitting room, bar, walk-out design, and beautiful firepace feature.
Inspiration for a large contemporary walk-out light wood floor and brown floor basement remodel in Other with beige walls, a two-sided fireplace and a metal fireplace
Inspiration for a large contemporary walk-out light wood floor and brown floor basement remodel in Other with beige walls, a two-sided fireplace and a metal fireplace
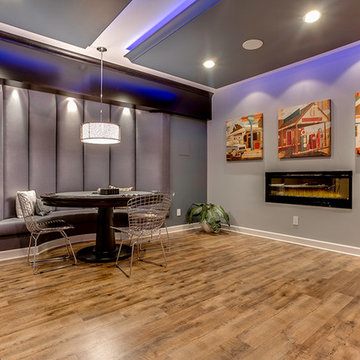
Our client wanted the Gramophone team to recreate an existing finished section of their basement, as well as some unfinished areas, into a multifunctional open floor plan design. Challenges included several lally columns as well as varying ceiling heights, but with teamwork and communication, we made this project a streamlined, clean, contemporary success. The art in the space was selected by none other than the client and his family members to give the space a personal touch!
Maryland Photography, Inc.
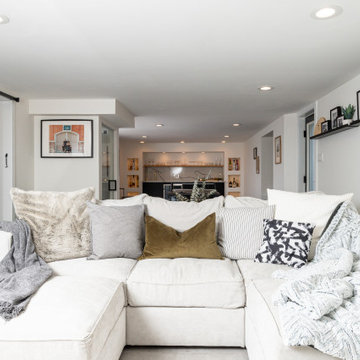
We converted this unfinished basement into a hip adult hangout for sipping wine, watching a movie and playing a few games.
Example of a large minimalist walk-out gray floor basement design in Philadelphia with a bar, white walls, a ribbon fireplace and a metal fireplace
Example of a large minimalist walk-out gray floor basement design in Philadelphia with a bar, white walls, a ribbon fireplace and a metal fireplace
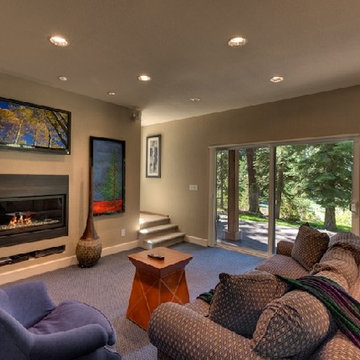
This Lake Tahoe contemporary basement features a cozy sitting area, bar, and casino machines. The long gas fireplace balances the contemporary flairs and natural setting of the room.
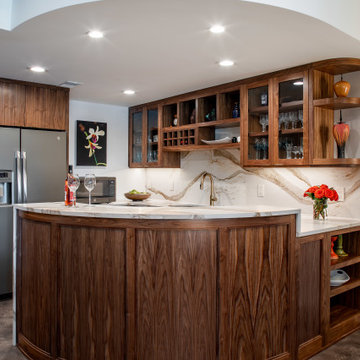
The basement kitchenette was designed to mimic the design features of the upstairs kitchen to provide flow and continuity from upstairs to down. The basement remodel was designed and built by Meadowlark Design Build in Ann Arbor, Michigan. Photography by Sean Carter
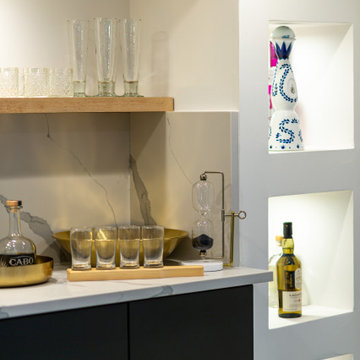
We converted this unfinished basement into a hip adult hangout for sipping wine, watching a movie and playing a few games.
Large minimalist look-out gray floor basement photo in Philadelphia with a bar, white walls, a ribbon fireplace and a metal fireplace
Large minimalist look-out gray floor basement photo in Philadelphia with a bar, white walls, a ribbon fireplace and a metal fireplace
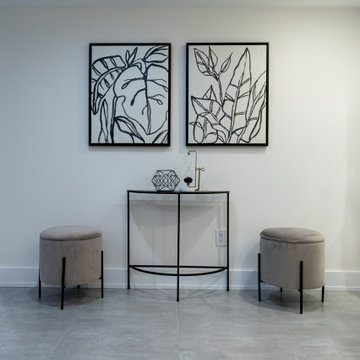
We converted this unfinished basement into a hip adult hangout for sipping wine, watching a movie and playing a few games.
Large minimalist walk-out gray floor basement photo in Philadelphia with a bar, white walls, a ribbon fireplace and a metal fireplace
Large minimalist walk-out gray floor basement photo in Philadelphia with a bar, white walls, a ribbon fireplace and a metal fireplace
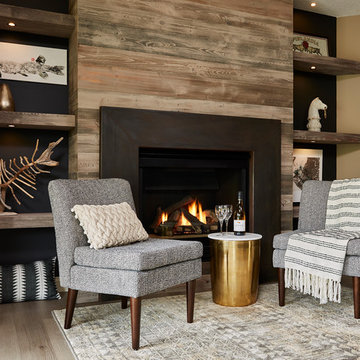
Cozy fireplace sitting space adjacent to the bar.
Inspiration for a mid-sized transitional walk-out light wood floor and gray floor basement remodel in Minneapolis with gray walls, a standard fireplace and a metal fireplace
Inspiration for a mid-sized transitional walk-out light wood floor and gray floor basement remodel in Minneapolis with gray walls, a standard fireplace and a metal fireplace
Basement with a Metal Fireplace Ideas
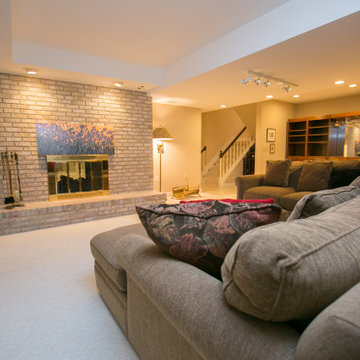
Basement with Fireplace angle 2
Example of a large beach style walk-out carpeted and white floor basement design in Detroit with beige walls, a standard fireplace and a metal fireplace
Example of a large beach style walk-out carpeted and white floor basement design in Detroit with beige walls, a standard fireplace and a metal fireplace
1





