Basement with White Walls and a Standard Fireplace Ideas
Refine by:
Budget
Sort by:Popular Today
41 - 60 of 985 photos
Item 1 of 3
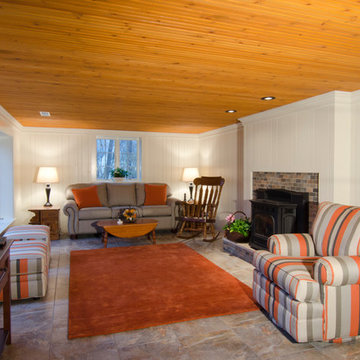
Example of a mid-sized trendy walk-out ceramic tile basement design in Manchester with white walls, a standard fireplace and a brick fireplace
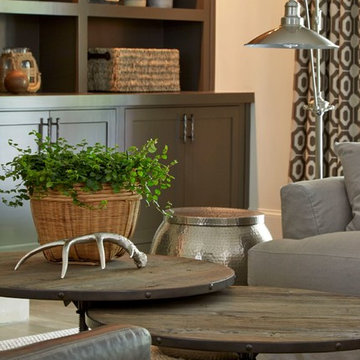
Lauren Rubinstein
Basement - huge country walk-out medium tone wood floor basement idea in Atlanta with white walls and a standard fireplace
Basement - huge country walk-out medium tone wood floor basement idea in Atlanta with white walls and a standard fireplace
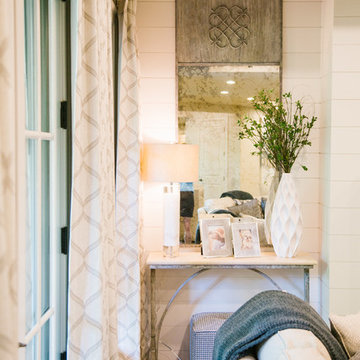
Basement - large transitional walk-out light wood floor and brown floor basement idea in Atlanta with white walls, a standard fireplace and a concrete fireplace
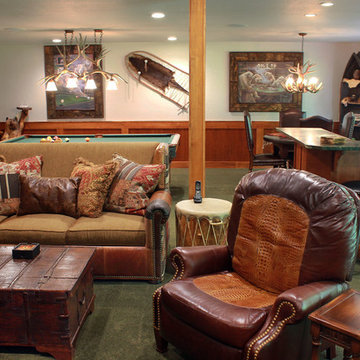
Large mountain style walk-out carpeted basement photo in Other with white walls, a standard fireplace and a stone fireplace
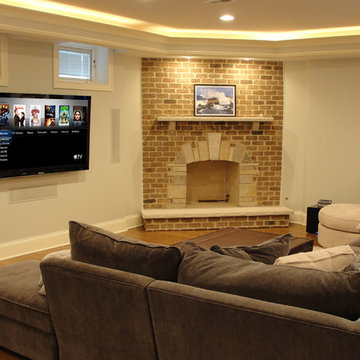
When this client was planning to finish his basement we knew it was going to be something special. The primary entertainment area required a “knock your socks off” performance of video and sound. To accomplish this, the 65” Panasonic Plasma TV was flanked by three Totem Acoustic Tribe in-wall speakers, two Totem Acoustic Mask in-ceiling surround speakers, a Velodyne Digital Drive 15” subwoofer and a Denon AVR-4311ci surround sound receiver to provide the horsepower to rev up the entertainment.
The basement design incorporated a billiards room area and exercise room. Each of these areas needed 32” TV’s and speakers so each eare could be independently operated with access to the multiple HD cable boxes, Apple TV and Blu-Ray DVD player. Since this type of HD video & audio distribution would require a matrix switching system, we expanded the matrix output capabilities to incorporate the first floor family Room entertainments system and the Master Bedroom. Now all the A/V components for the home are centralized and showcased in one location!
Not to miss a moment of the action, the client asked us to custom embedded a 19” HD TV flush in the wall just above the bathroom urinal. Now you have a full service sports bar right in your basement! Controlling the menagerie of rooms and components was simplified down to few daily use and a couple of global entertainment commands which we custom programmed into a Universal Remote MX-6000 for the basement. Additional MX-5000 remotes were used in the Basement Billiards, Exercise, family Room and Master Suite.
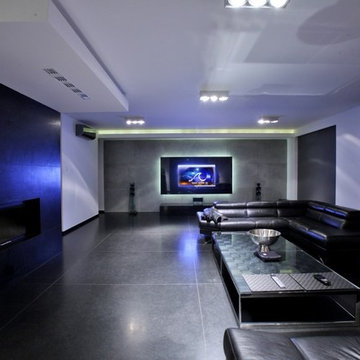
Example of a large concrete floor basement design in Nashville with white walls, a standard fireplace and a stone fireplace
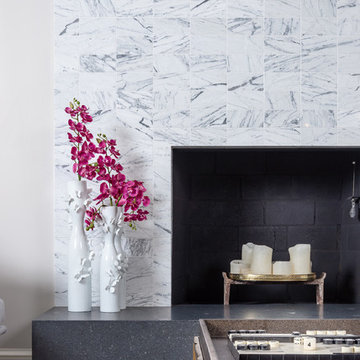
This basement was completely stripped out and renovated to a very high standard, a real getaway for the homeowner or guests. Design by Sarah Kahn at Jennifer Gilmer Kitchen & Bath, photography by Keith Miller at Keiana Photograpy, staging by Tiziana De Macceis from Keiana Photography.
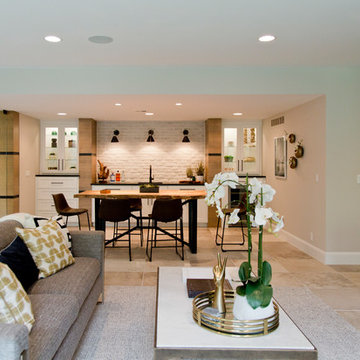
Example of a large trendy walk-out ceramic tile and beige floor basement design in Kansas City with white walls and a standard fireplace
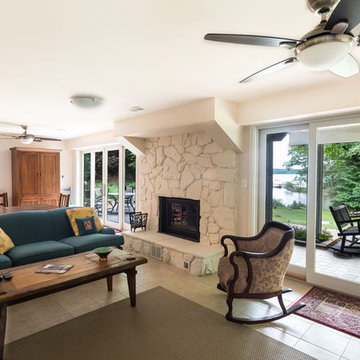
The Basement was renovated to provide additional living space with walk-out access to the patios and decks.
Photography: Kevin Wilson Photography
Example of a large arts and crafts walk-out ceramic tile and white floor basement design in Baltimore with white walls, a standard fireplace and a stone fireplace
Example of a large arts and crafts walk-out ceramic tile and white floor basement design in Baltimore with white walls, a standard fireplace and a stone fireplace

Lower Level of home on Lake Minnetonka
Nautical call with white shiplap and blue accents for finishes. This photo highlights the built-ins that flank the fireplace.
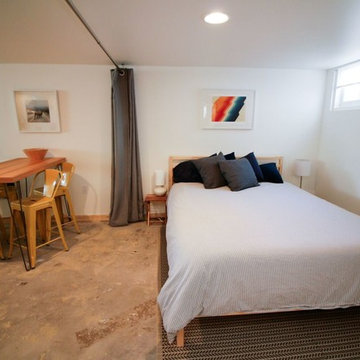
The sleeping area can be closed off with curtains hung on iron plumbing pipes suspended from the ceiling. Photo -
Small trendy look-out concrete floor and gray floor basement photo in Portland with white walls, a standard fireplace and a brick fireplace
Small trendy look-out concrete floor and gray floor basement photo in Portland with white walls, a standard fireplace and a brick fireplace
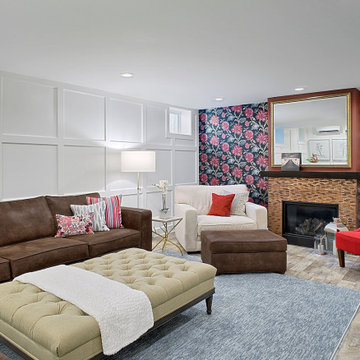
We believe interiors are for people, and should be functional and beautiful. The family room pretty much sums that up. The playful and bold floral wallpaper by Nina Campbell for Designer’s Guild sets the tone in this transitional, colorful space. The brand new fireplace is ready for cozy fireside wine tastings, as the copper tiles and custom gilded mirror sparkle in the candlelight.
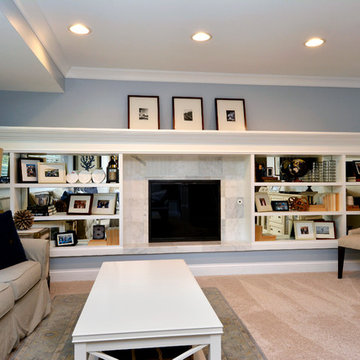
This marble fireplace surround and bookshelves give definition to this basement living room.
Photography by Mark Becker
Example of a mid-sized transitional look-out carpeted basement design in Chicago with white walls, a standard fireplace and a stone fireplace
Example of a mid-sized transitional look-out carpeted basement design in Chicago with white walls, a standard fireplace and a stone fireplace
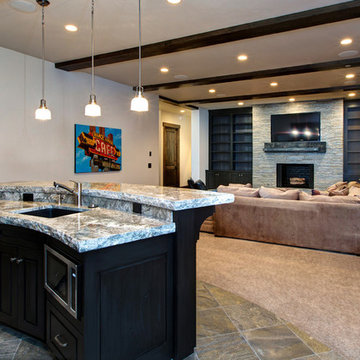
Example of a huge mountain style walk-out carpeted basement design in Salt Lake City with white walls, a standard fireplace and a tile fireplace
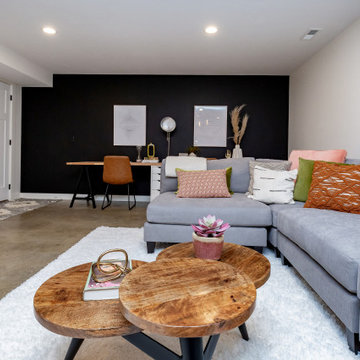
Modern basement finish in Ankeny, Iowa. Exciting, new space, complete with new bar area, modern fireplace, butcher block countertops, floating shelving, polished concrete flooring, bathroom and bedroom. Before and After pics. Staging: Jessica Rae Interiors. Photos: Jake Boyd Photography. Thank you to our wonderful customers, Kathy and Josh!
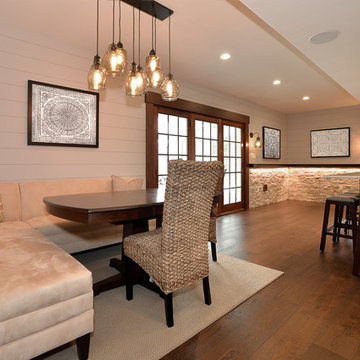
Inspiration for a mid-sized timeless walk-out dark wood floor and brown floor basement remodel in Other with white walls, a standard fireplace and a stone fireplace
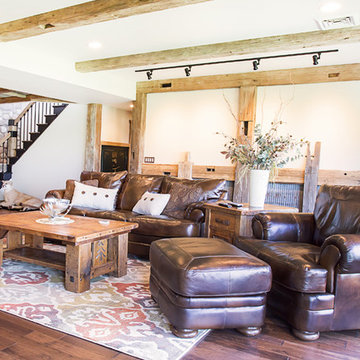
Inspiration for a large rustic walk-out dark wood floor basement remodel in Other with white walls, a standard fireplace and a stone fireplace
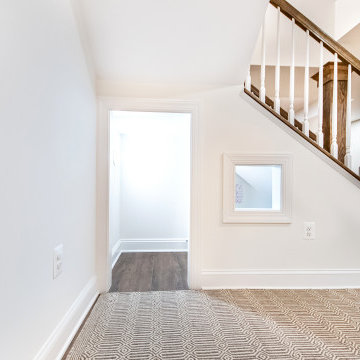
Small kids space under the stairs. Great place to hide
Basement - small transitional walk-out vinyl floor and brown floor basement idea in DC Metro with white walls, a standard fireplace and a brick fireplace
Basement - small transitional walk-out vinyl floor and brown floor basement idea in DC Metro with white walls, a standard fireplace and a brick fireplace
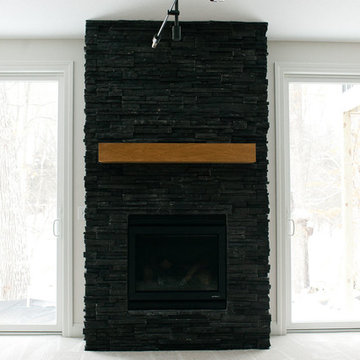
Melissa Oholendt
Large minimalist walk-out carpeted and white floor basement photo in Minneapolis with white walls, a standard fireplace and a stone fireplace
Large minimalist walk-out carpeted and white floor basement photo in Minneapolis with white walls, a standard fireplace and a stone fireplace
Basement with White Walls and a Standard Fireplace Ideas

Mid-sized minimalist underground dark wood floor and multicolored floor basement photo in Minneapolis with white walls, a standard fireplace and a plaster fireplace
3





