All Wall Treatments Basement with a Stone Fireplace Ideas
Refine by:
Budget
Sort by:Popular Today
1 - 20 of 94 photos
Item 1 of 3

Lower Level of home on Lake Minnetonka
Nautical call with white shiplap and blue accents for finishes. This photo highlights the built-ins that flank the fireplace.

Lower Level of home on Lake Minnetonka
Nautical call with white shiplap and blue accents for finishes. This photo highlights the built-ins that flank the fireplace.

This contemporary basement renovation including a bar, walk in wine room, home theater, living room with fireplace and built-ins, two banquets and furniture grade cabinetry.

This contemporary basement renovation including a bar, walk in wine room, home theater, living room with fireplace and built-ins, two banquets and furniture grade cabinetry.

Lower Level Living/Media Area features white oak walls, custom, reclaimed limestone fireplace surround, and media wall - Scandinavian Modern Interior - Indianapolis, IN - Trader's Point - Architect: HAUS | Architecture For Modern Lifestyles - Construction Manager: WERK | Building Modern - Christopher Short + Paul Reynolds - Photo: HAUS | Architecture - Photo: Premier Luxury Electronic Lifestyles
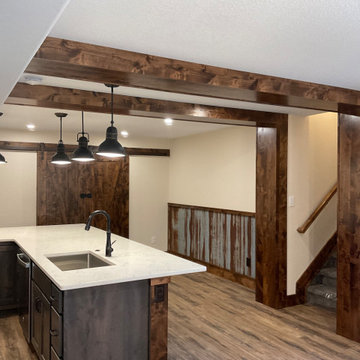
Rustic Basement renovation to include a large kitchenette, knotty alder doors, and corrugated metal wainscoting. Stone fireplace surround.
Large mountain style look-out vinyl floor, brown floor and wainscoting basement photo in Denver with a bar, beige walls, a wood stove and a stone fireplace
Large mountain style look-out vinyl floor, brown floor and wainscoting basement photo in Denver with a bar, beige walls, a wood stove and a stone fireplace
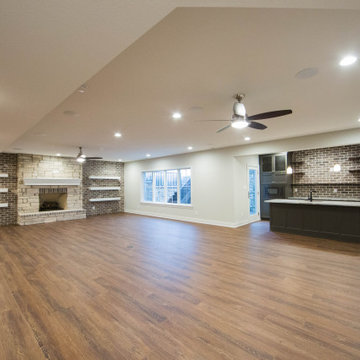
The brick accent walls behind the fireplace and wet bar area help tie the two areas together.
Inspiration for a large timeless walk-out medium tone wood floor, brown floor and brick wall basement remodel in Indianapolis with a bar, beige walls, a standard fireplace and a stone fireplace
Inspiration for a large timeless walk-out medium tone wood floor, brown floor and brick wall basement remodel in Indianapolis with a bar, beige walls, a standard fireplace and a stone fireplace

Large transitional underground carpeted, beige floor, exposed beam and wainscoting basement photo in Chicago with a bar, white walls, a standard fireplace and a stone fireplace
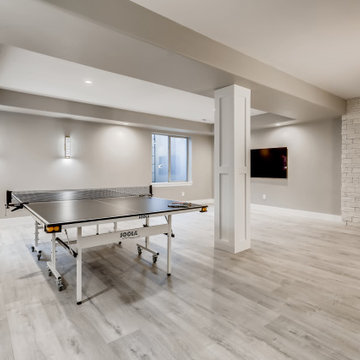
An open concept styled basement common area. The walls are gray with large white trim. The flooring is a gray vinyl. In the center is a pillar with white recessed panels. The wall on the right is wrapped in white, stone slabs with a linear fireplace. On the back and left wall are decorative light fixtures.
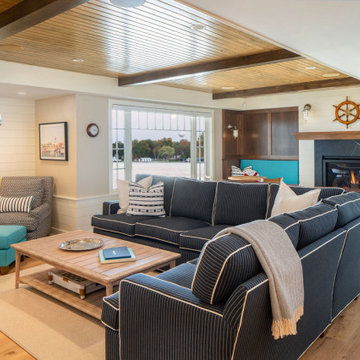
Lower Level of home on Lake Minnetonka
Nautical call with white shiplap and blue accents for finishes.
Basement - mid-sized coastal walk-out light wood floor, brown floor, exposed beam and shiplap wall basement idea in Minneapolis with a bar, white walls, a standard fireplace and a stone fireplace
Basement - mid-sized coastal walk-out light wood floor, brown floor, exposed beam and shiplap wall basement idea in Minneapolis with a bar, white walls, a standard fireplace and a stone fireplace

Lower Level Living/Media Area features white oak walls, custom, reclaimed limestone fireplace surround, and media wall - Scandinavian Modern Interior - Indianapolis, IN - Trader's Point - Architect: HAUS | Architecture For Modern Lifestyles - Construction Manager: WERK | Building Modern - Christopher Short + Paul Reynolds - Photo: HAUS | Architecture

Lower Level Living/Media Area features white oak walls, custom, reclaimed limestone fireplace surround, and media wall - Scandinavian Modern Interior - Indianapolis, IN - Trader's Point - Architect: HAUS | Architecture For Modern Lifestyles - Construction Manager: WERK | Building Modern - Christopher Short + Paul Reynolds - Photo: HAUS | Architecture - Photo: Premier Luxury Electronic Lifestyles

Transitional walk-out dark wood floor, exposed beam and wallpaper basement photo in St Louis with a home theater, a two-sided fireplace and a stone fireplace

Griffey Remodeling, Columbus, Ohio, 2021 Regional CotY Award Winner, Basement $100,000 to $250,000
Basement - large country look-out vinyl floor, shiplap ceiling and brick wall basement idea in Columbus with a bar, a standard fireplace and a stone fireplace
Basement - large country look-out vinyl floor, shiplap ceiling and brick wall basement idea in Columbus with a bar, a standard fireplace and a stone fireplace
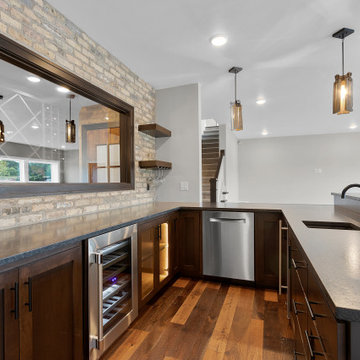
Basement - large transitional walk-out medium tone wood floor, brown floor and brick wall basement idea in Other with a bar, a standard fireplace and a stone fireplace

Inspiration for a large transitional underground carpeted, beige floor, exposed beam and wainscoting basement remodel in Chicago with a bar, white walls, a standard fireplace and a stone fireplace
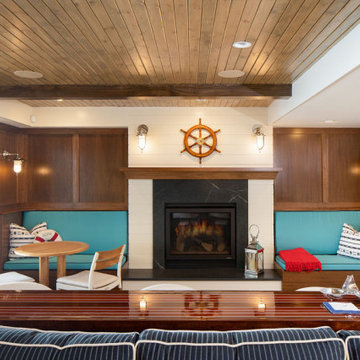
Lower Level of home on Lake Minnetonka
Nautical call with white shiplap and blue accents for finishes.
Inspiration for a mid-sized coastal walk-out light wood floor, brown floor, exposed beam and shiplap wall basement remodel in Minneapolis with a bar, white walls, a standard fireplace and a stone fireplace
Inspiration for a mid-sized coastal walk-out light wood floor, brown floor, exposed beam and shiplap wall basement remodel in Minneapolis with a bar, white walls, a standard fireplace and a stone fireplace
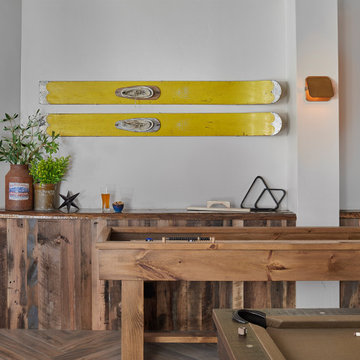
Room for lots of entertaining and joyful game playing. Clever sconces pivot down to light the gaming surface or shine lighting up for indirect accent. Walls open for art and a live-edge drink rail anchor the room.

Lower Level Living/Media Area features white oak walls, custom, reclaimed limestone fireplace surround, and media wall - Scandinavian Modern Interior - Indianapolis, IN - Trader's Point - Architect: HAUS | Architecture For Modern Lifestyles - Construction Manager: WERK | Building Modern - Christopher Short + Paul Reynolds - Photo: HAUS | Architecture
All Wall Treatments Basement with a Stone Fireplace Ideas
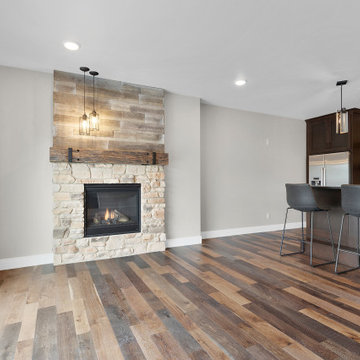
Basement - large transitional walk-out medium tone wood floor, brown floor and brick wall basement idea in Other with a bar, a standard fireplace and a stone fireplace
1





