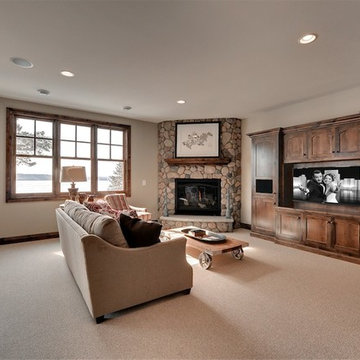Basement with a Corner Fireplace and a Two-Sided Fireplace Ideas
Refine by:
Budget
Sort by:Popular Today
1 - 20 of 872 photos
Item 1 of 3

Example of a mid-sized arts and crafts underground basement design in Milwaukee with a bar, a corner fireplace and a stone fireplace

Example of a large transitional walk-out porcelain tile and brown floor basement design in Columbus with gray walls, a corner fireplace and a stone fireplace
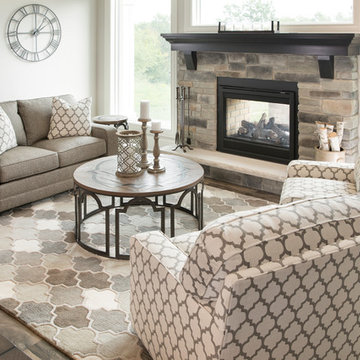
Designer: Aaron Keller | Photographer: Sarah Utech
Inspiration for a large transitional walk-out medium tone wood floor and brown floor basement remodel in Milwaukee with beige walls, a two-sided fireplace and a stone fireplace
Inspiration for a large transitional walk-out medium tone wood floor and brown floor basement remodel in Milwaukee with beige walls, a two-sided fireplace and a stone fireplace

This rustic-inspired basement includes an entertainment area, two bars, and a gaming area. The renovation created a bathroom and guest room from the original office and exercise room. To create the rustic design the renovation used different naturally textured finishes, such as Coretec hard pine flooring, wood-look porcelain tile, wrapped support beams, walnut cabinetry, natural stone backsplashes, and fireplace surround,
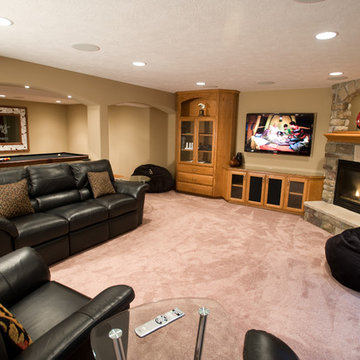
Inspiration for a timeless basement remodel in Omaha with a corner fireplace
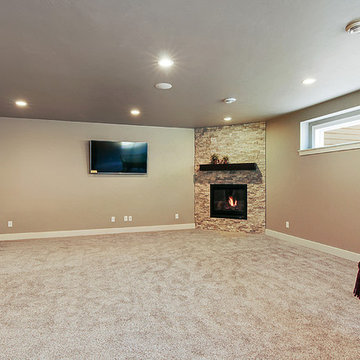
Basement rec room area with corner fireplace,
photo by FotoSold
Example of a classic carpeted and gray floor basement design in Other with gray walls, a corner fireplace and a stone fireplace
Example of a classic carpeted and gray floor basement design in Other with gray walls, a corner fireplace and a stone fireplace
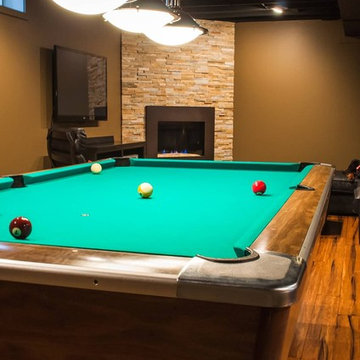
Pool table area at the end of the family room, open to bar area
Basement - traditional basement idea in Minneapolis with a corner fireplace
Basement - traditional basement idea in Minneapolis with a corner fireplace
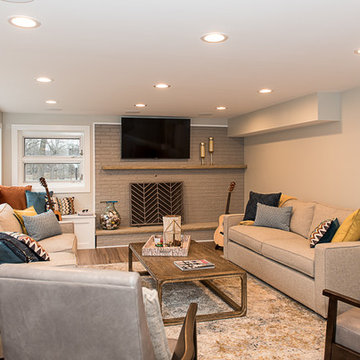
Large 1960s walk-out vinyl floor and brown floor basement photo in Chicago with gray walls, a corner fireplace and a brick fireplace
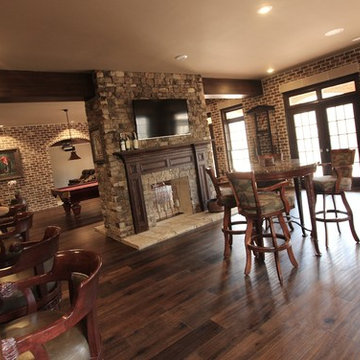
Example of a huge transitional walk-out porcelain tile basement design in Atlanta with gray walls and a two-sided fireplace
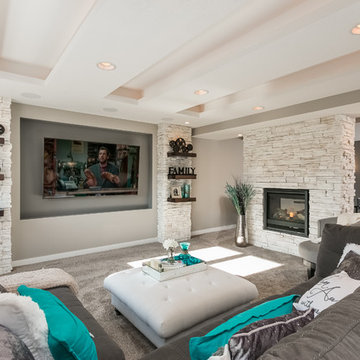
Flatscreen + Apple TV + surround sound.
Scott Amundson Photography
Inspiration for a mid-sized transitional look-out carpeted and beige floor basement remodel in Minneapolis with beige walls, a two-sided fireplace and a stone fireplace
Inspiration for a mid-sized transitional look-out carpeted and beige floor basement remodel in Minneapolis with beige walls, a two-sided fireplace and a stone fireplace
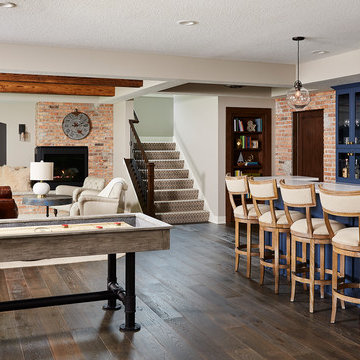
Great space for entertaining!
Example of a large urban walk-out vinyl floor and brown floor basement design in Minneapolis with gray walls, a corner fireplace and a brick fireplace
Example of a large urban walk-out vinyl floor and brown floor basement design in Minneapolis with gray walls, a corner fireplace and a brick fireplace
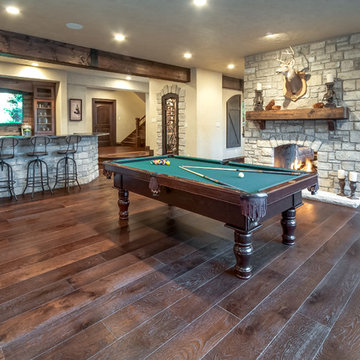
This over 7,000 square feet home is built with a native stone and textured stucco finish. The old-world interiors feel grand yet relaxed and homey. Arched doorways, wood beam ceiling treatments, stone accents and the wide plank wood floors add to the rustic charm of this home.
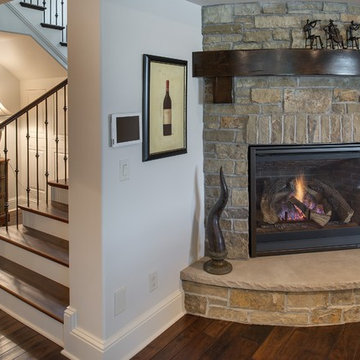
Builder: John Kraemer & Sons | Designer: Tom Rauscher of Rauscher & Associates | Photographer: Spacecrafting
Example of a classic walk-out dark wood floor basement design in Minneapolis with white walls, a corner fireplace and a stone fireplace
Example of a classic walk-out dark wood floor basement design in Minneapolis with white walls, a corner fireplace and a stone fireplace
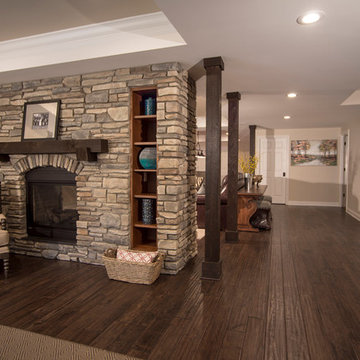
Spectacular Rustic/Modern Basement Renovation - The large unfinished basement of this beautiful custom home was transformed into a rustic family retreat. The new space has something for everyone and adds over 1800 sq. feet of living space with something for the whole family. The walkout basement has plenty of natural light and offers several places to gather, play games, or get away. A home office and full bathroom add function and convenience for the homeowners and their guests. A two-sided stone fireplace helps to define and divide the large room as well as to warm the atmosphere and the Michigan winter nights. The undeniable pinnacle of this remodel is the custom, old-world inspired bar made of massive timber beams and 100 year-old reclaimed barn wood that we were able to salvage from the iconic Milford Shutter Shop. The Barrel vaulted, tongue and groove ceiling add to the authentic look and feel the owners desired. Brookhaven, Knotty Alder cabinets and display shelving, black honed granite countertops, Black River Ledge cultured stone accents, custom Speake-easy door with wrought iron details, and glass pendant lighting with vintage Edison bulbs together send guests back in time to a rustic saloon of yesteryear. The high-tech additions of high-def. flat screen TV and recessed LED accent light are the hint that this is a contemporary project. This is truly a work of art! - Photography Michael Raffin MARS Photography
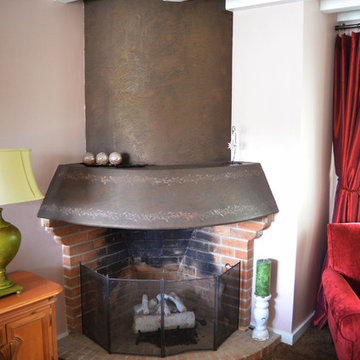
Allenaim Photography © Houzz 2012
Designs by Becky Pickrel
Basement - eclectic basement idea in Denver with a corner fireplace
Basement - eclectic basement idea in Denver with a corner fireplace
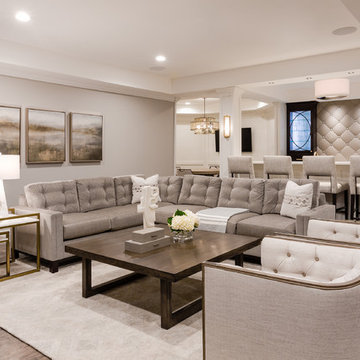
David Frechette
Basement - transitional underground vinyl floor and brown floor basement idea in Detroit with gray walls, a two-sided fireplace and a wood fireplace surround
Basement - transitional underground vinyl floor and brown floor basement idea in Detroit with gray walls, a two-sided fireplace and a wood fireplace surround
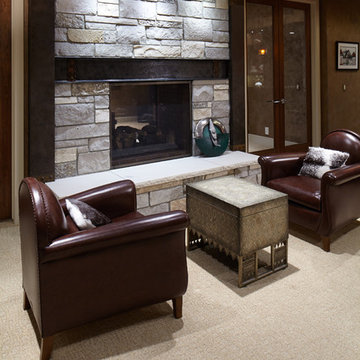
Jeffrey Bebee Photography
Inspiration for a large transitional look-out carpeted basement remodel in Omaha with brown walls, a two-sided fireplace and a stone fireplace
Inspiration for a large transitional look-out carpeted basement remodel in Omaha with brown walls, a two-sided fireplace and a stone fireplace
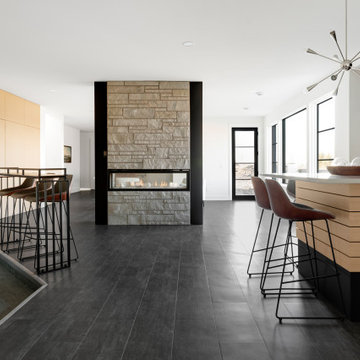
The staircase to the lower level is flanked by a matte black metal railing. Along with two bedrooms, a jack & jill bath, and a powder room, this lower level is also set up for entertaining. A sunken media lounge, game area, walk-up wet bar, and see-through fireplace lounge, all set the lower level as a perfect atmosphere to host your next movie night or big game. Secret room.
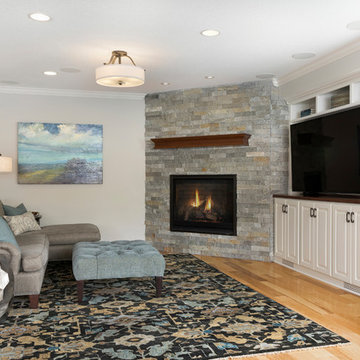
Photos by Spacecrafting Photography
Inspiration for a mid-sized timeless look-out light wood floor and brown floor basement remodel in Minneapolis with gray walls, a corner fireplace and a stone fireplace
Inspiration for a mid-sized timeless look-out light wood floor and brown floor basement remodel in Minneapolis with gray walls, a corner fireplace and a stone fireplace
Basement with a Corner Fireplace and a Two-Sided Fireplace Ideas
1






