Basement with a Wood Fireplace Surround Ideas
Refine by:
Budget
Sort by:Popular Today
21 - 40 of 363 photos
Item 1 of 3

Large minimalist walk-out vinyl floor and brown floor basement photo in St Louis with white walls, a ribbon fireplace and a wood fireplace surround
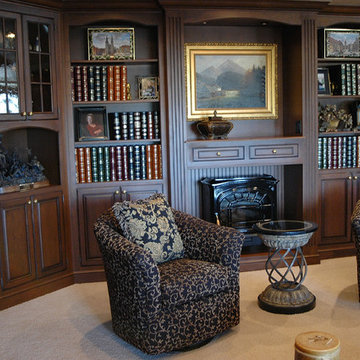
Mont Hartman
Example of a large classic walk-out carpeted and beige floor basement design in Denver with beige walls, a wood stove and a wood fireplace surround
Example of a large classic walk-out carpeted and beige floor basement design in Denver with beige walls, a wood stove and a wood fireplace surround
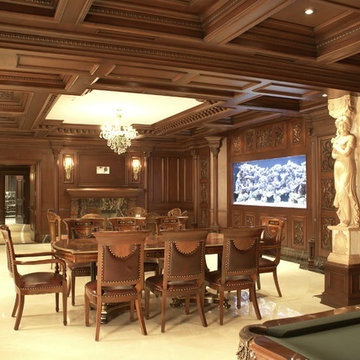
Basement - large traditional underground porcelain tile and white floor basement idea in New York with brown walls, a standard fireplace and a wood fireplace surround
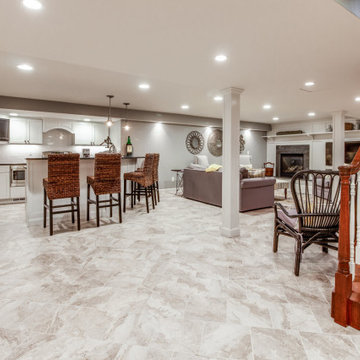
Inspiration for a large craftsman underground vinyl floor, beige floor and brick wall basement remodel in Detroit with a bar, beige walls, a standard fireplace and a wood fireplace surround
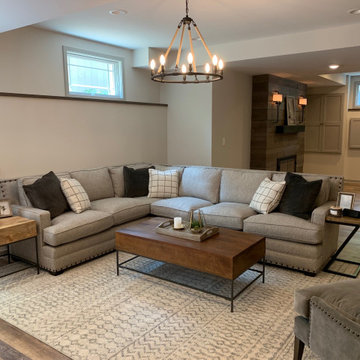
Beautiful warm and rustic basement rehab in charming Elmhurst, Illinois. Earthy elements of various natural woods are featured in the flooring, fireplace surround and furniture and adds a cozy welcoming feel to the space. Black and white vintage inspired tiles are found in the bathroom and kitchenette. A chic fireplace adds warmth and character.
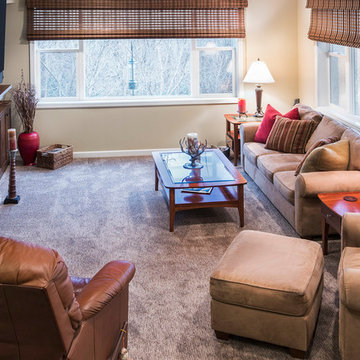
Layered Roman style woven wood shades and roller shades allow for various light control options. A solid roller shade installed behind the woven woods block the light, while only operating the woven shades, filters the light. This not only provides light control options, but also creates two very different effects within the room in how the light is filtered throughout the space.
Interior design by Sarah Bernardy Design, LLC Photography by Steve Voegeli
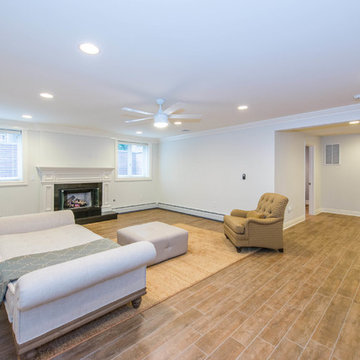
Example of a mid-sized classic walk-out porcelain tile basement design in New York with white walls, a standard fireplace and a wood fireplace surround
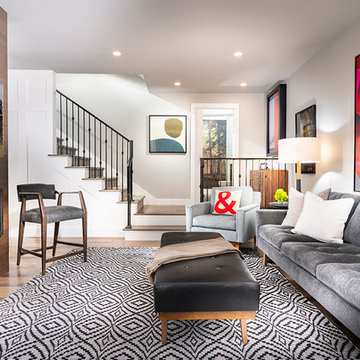
Basement - large transitional walk-out porcelain tile and gray floor basement idea with white walls, a standard fireplace and a wood fireplace surround
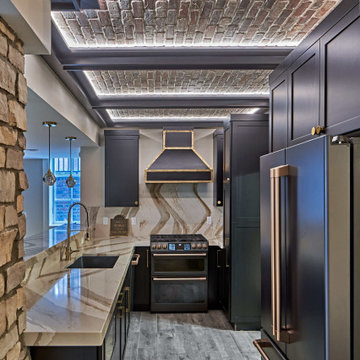
Luxury finished basement with full kitchen and bar, clack GE cafe appliances with rose gold hardware, home theater, home gym, bathroom with sauna, lounge with fireplace and theater, dining area, and wine cellar.
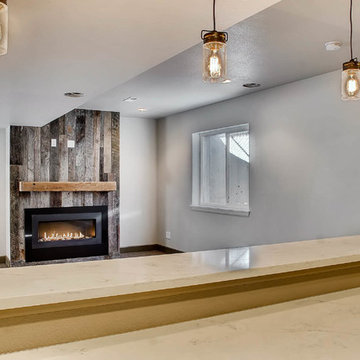
This basement offers a rustic industrial design. With barn wood walls, metal accents and white counters, this space is perfect for entertainment.
Inspiration for a mid-sized industrial underground carpeted and gray floor basement remodel in Denver with white walls, a standard fireplace and a wood fireplace surround
Inspiration for a mid-sized industrial underground carpeted and gray floor basement remodel in Denver with white walls, a standard fireplace and a wood fireplace surround
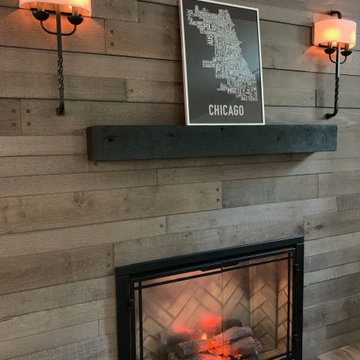
Beautiful warm and rustic basement rehab in charming Elmhurst, Illinois. Earthy elements of various natural woods are featured in the flooring, fireplace surround and furniture and adds a cozy welcoming feel to the space. Black and white vintage inspired tiles are found in the bathroom and kitchenette. A chic fireplace adds warmth and character.
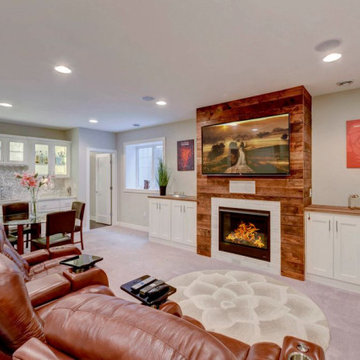
The lower level of this home was designed for lounging and entertainment. The fireplace was finished with reclaimed barn wood to bring warmth to the metal backsplash at the wet bar.
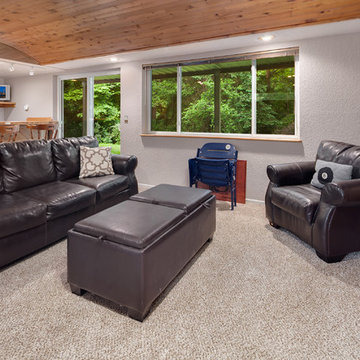
Additional view of original details including the barrel vaulted ceiling and custom oversized wet bar. Above the bar modern square ceiling tiles were installed with new track lighting to brighten up the dark space.
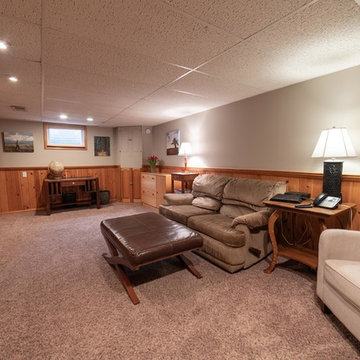
Example of a mid-sized medium tone wood floor and orange floor basement design in Other with gray walls, a standard fireplace and a wood fireplace surround
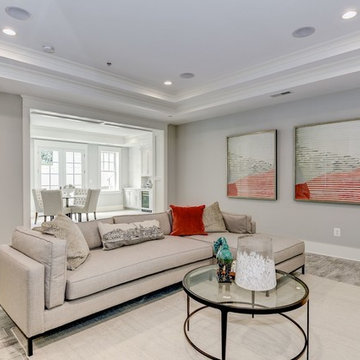
The basement in this home was designed with as much care as the first and second floors.
AR Custom Builders
Basement - large craftsman walk-out ceramic tile and gray floor basement idea in DC Metro with gray walls, a standard fireplace and a wood fireplace surround
Basement - large craftsman walk-out ceramic tile and gray floor basement idea in DC Metro with gray walls, a standard fireplace and a wood fireplace surround
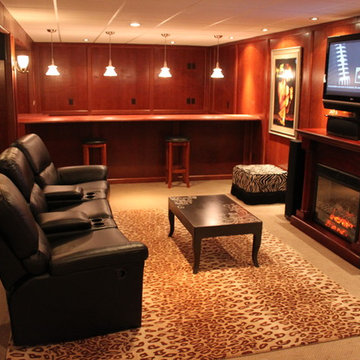
Mid-sized elegant underground carpeted and beige floor basement photo in Other with brown walls, a standard fireplace and a wood fireplace surround
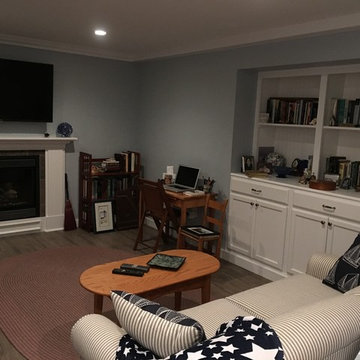
Basement - mid-sized traditional underground dark wood floor and brown floor basement idea in Boston with gray walls, a standard fireplace and a wood fireplace surround
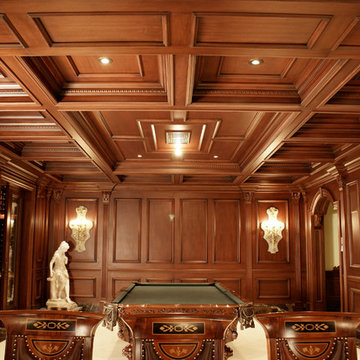
Example of a large classic underground porcelain tile and white floor basement design in New York with brown walls, a standard fireplace and a wood fireplace surround
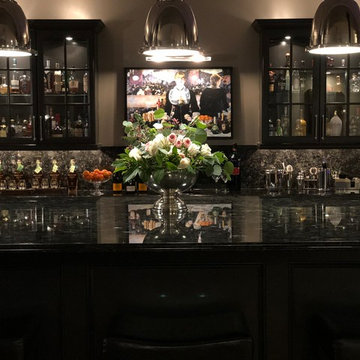
We remodeled our basement bar by painting the cabinets, adding new nickel hardware, new lighting, new appliances and bar stools. To see the full project, go to https://happyhautehome.com/2018/05/10/basement-bar-remodel-one-room-challenge-week-6-final-reveal/
Basement with a Wood Fireplace Surround Ideas
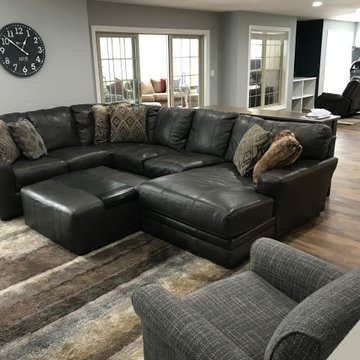
Basement - mid-sized transitional walk-out vinyl floor and brown floor basement idea in Milwaukee with gray walls, a ribbon fireplace and a wood fireplace surround
2





