Basement with Blue Walls and Gray Walls Ideas
Refine by:
Budget
Sort by:Popular Today
121 - 140 of 11,279 photos
Item 1 of 3

This basement has outlived its original wall paneling (see before pictures) and became more of a storage than enjoyable living space. With minimum changes to the original footprint, all walls and flooring and ceiling have been removed and replaced with light and modern finishes. LVT flooring with wood grain design in wet areas, carpet in all living spaces. Custom-built bookshelves house family pictures and TV for movie nights. Bar will surely entertain many guests for holidays and family gatherings.

Inspiration for a mid-sized transitional look-out carpeted basement remodel in Other with gray walls and no fireplace
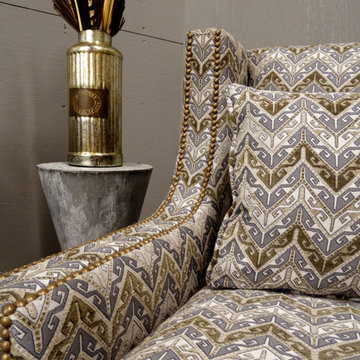
The Jacob club lounger brings a visual timelessness to the room. Its tailored lines, sloped arms and tapered legs make for a modern shape, but the wing-back, nailhead trim and lovely upholstery give it a dash of classic chic. This vintage McHenry Spices bottle and round garden table (made from reclaimed tin) complement this grand chair rather nicely.
Photo by Shea Conner
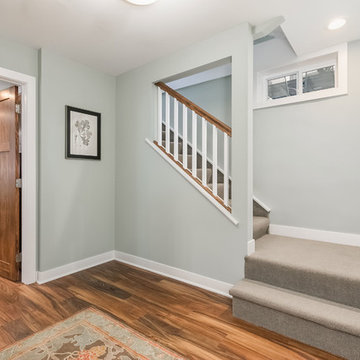
©Finished Basement Company
Basement - large transitional look-out medium tone wood floor and brown floor basement idea in Minneapolis with gray walls and no fireplace
Basement - large transitional look-out medium tone wood floor and brown floor basement idea in Minneapolis with gray walls and no fireplace
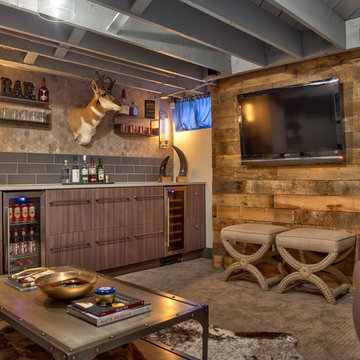
Amoura Productions
Small mountain style look-out carpeted basement photo in Omaha with gray walls
Small mountain style look-out carpeted basement photo in Omaha with gray walls
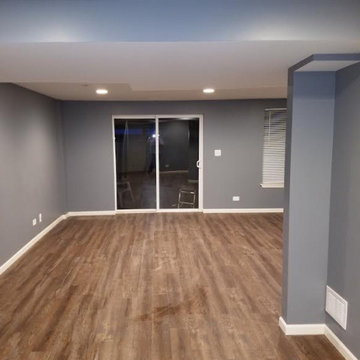
Inspiration for a mid-sized timeless walk-out medium tone wood floor and brown floor basement remodel in Chicago with gray walls and no fireplace

Under Stair Storage (H&M Designs)
Inspiration for a mid-sized contemporary underground carpeted basement remodel in Denver with gray walls and no fireplace
Inspiration for a mid-sized contemporary underground carpeted basement remodel in Denver with gray walls and no fireplace
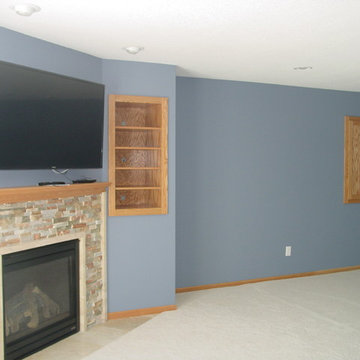
Inspiration for a mid-sized timeless walk-out carpeted basement remodel in Minneapolis with blue walls, a standard fireplace and a stone fireplace

Cabinetry: Starmark
Style: Bridgeport w/ Five Piece Drawer Headers
Finish: Maple White
Countertop: Starmark Wood Top in Hickory Mocha
Designer: Brianne Josefiak
Contractor: Customer's Own
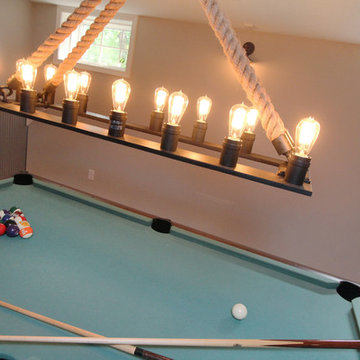
This family’s basement had become a catch-all space and was sorely underutilized. Although it was spacious, the current layout wasn’t working. The homeowners wanted to transform this space from closed and dreary to open and inviting.
Specific requirements of the design included:
- Opening up the area to create an awesome family hang out space game room for kids and adults
- A bar and eating area
- A theater room that the parents could enjoy without disturbing the kids at night
- An industrial design aesthetic
The transformation of this basement is amazing. Walls were opened to create flow between the game room, eating space and theater rooms. One end of a staircase was closed off, enabling the soundproofing of the theater.
A light neutral palette and gorgeous lighting fixtures make you forget that you are in the basement. Unique materials such as galvanized piping, corrugated metal and cool light fixtures give the space an industrial feel.
Now, this basement functions as the great family hang out space the homeowners envisioned.
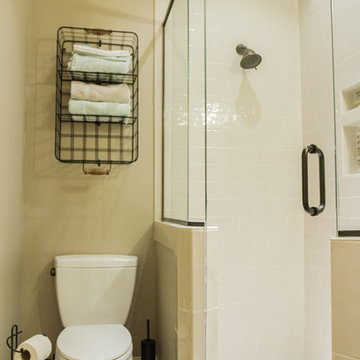
This basement renovation includes a mud room area, bedroom, living area with kitchenette and bathroom, and storage space.
Mid-sized transitional light wood floor basement photo in Atlanta with gray walls and no fireplace
Mid-sized transitional light wood floor basement photo in Atlanta with gray walls and no fireplace
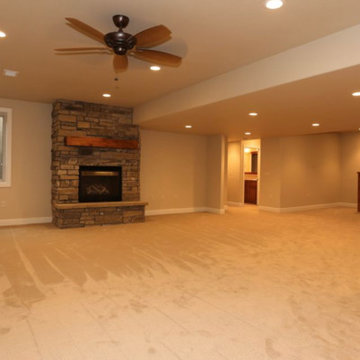
Basement - mid-sized traditional look-out carpeted and beige floor basement idea in Denver with gray walls, a standard fireplace and a stone fireplace
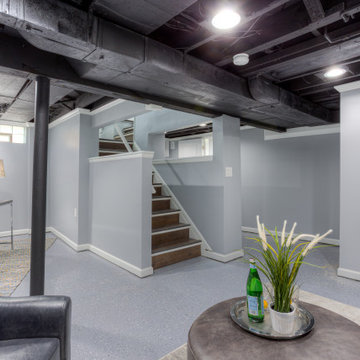
Previously unfinished and unusable basement transformed into a comforting lounge space with open ceiling painted black to provide the illusion of a higher ceiling and epoxied floors.
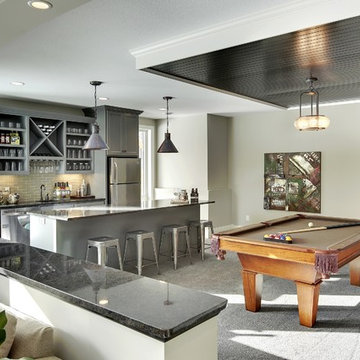
Basement game room with dark elements. Floating black beadboard ceiling over the pool table. Fully equipped home bar with seating, dishwasher, refrigerator, and cabinets.
Photography by Spacecrafting
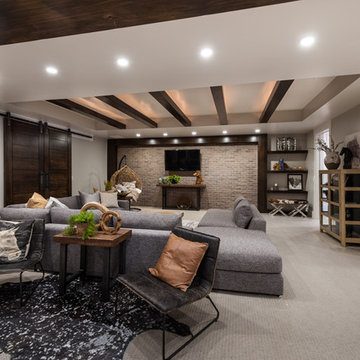
Basement - mid-sized transitional walk-out carpeted basement idea in Salt Lake City with gray walls and no fireplace
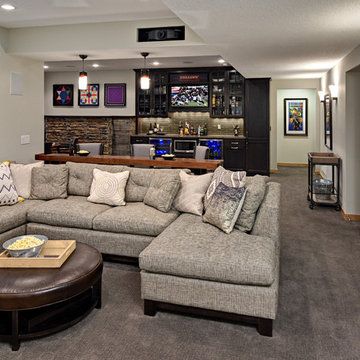
Example of a mid-sized transitional walk-out carpeted basement design in Minneapolis with gray walls
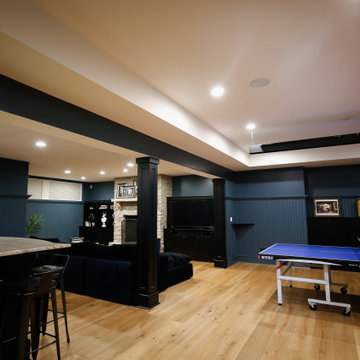
Now this is the perfect place for watching some football or a little blacklight ping pong. We added wide plank pine floors and deep dirty blue walls to create the frame. The black velvet pit sofa, custom made table, pops of gold, leather, fur and reclaimed wood give this space the masculine but sexy feel we were trying to accomplish.
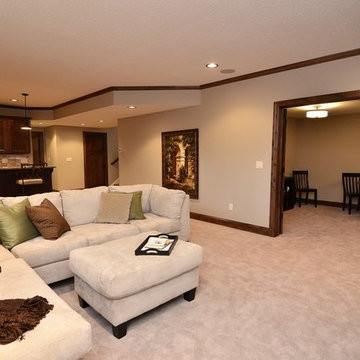
Example of a mid-sized classic underground carpeted and gray floor basement design in Minneapolis with gray walls and no fireplace
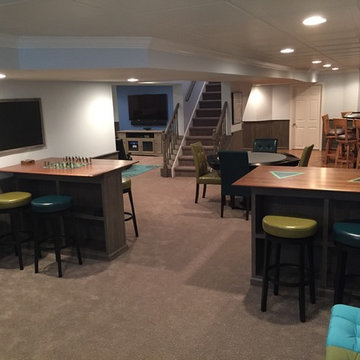
The custom game table tops area made of black walnut.
The original renovation ceiling tiles were replaced with decorative ones.
Basement - huge transitional underground carpeted basement idea in Philadelphia with blue walls and no fireplace
Basement - huge transitional underground carpeted basement idea in Philadelphia with blue walls and no fireplace
Basement with Blue Walls and Gray Walls Ideas
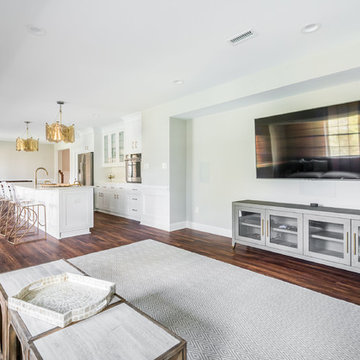
Design: Sarah Tinsley Childress
Photo: Eastman Creative
Example of a walk-out medium tone wood floor basement design in Richmond with gray walls
Example of a walk-out medium tone wood floor basement design in Richmond with gray walls
7





