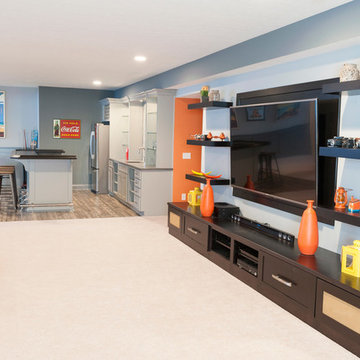Basement with Blue Walls and Gray Walls Ideas
Refine by:
Budget
Sort by:Popular Today
41 - 60 of 11,279 photos
Item 1 of 3
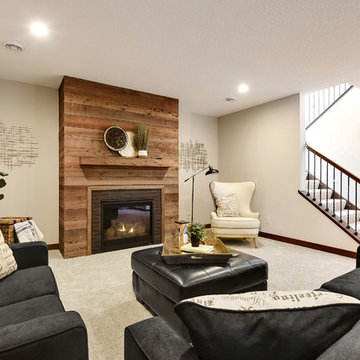
Basement - large transitional look-out carpeted and white floor basement idea in Minneapolis with gray walls, a standard fireplace and a brick fireplace

Example of a mid-sized transitional look-out carpeted and beige floor basement design in Denver with gray walls and no fireplace
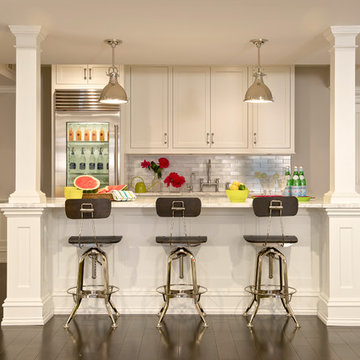
Basement - mid-sized transitional walk-out dark wood floor basement idea in New York with gray walls

Huge transitional look-out vinyl floor and gray floor basement photo in Columbus with gray walls, a standard fireplace and a stone fireplace
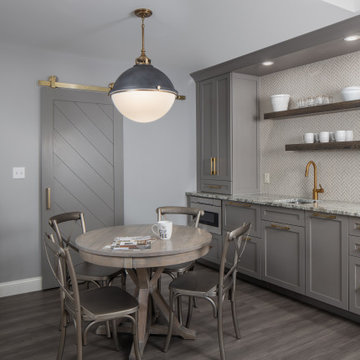
Beautiful transitional basement renovation with entertainment area, kitchenette and dining table. Sliding barn door.
Basement - mid-sized transitional underground laminate floor and gray floor basement idea in Other with gray walls
Basement - mid-sized transitional underground laminate floor and gray floor basement idea in Other with gray walls

This used to be a completely unfinished basement with concrete floors, cinder block walls, and exposed floor joists above. The homeowners wanted to finish the space to include a wet bar, powder room, separate play room for their daughters, bar seating for watching tv and entertaining, as well as a finished living space with a television with hidden surround sound speakers throughout the space. They also requested some unfinished spaces; one for exercise equipment, and one for HVAC, water heater, and extra storage. With those requests in mind, I designed the basement with the above required spaces, while working with the contractor on what components needed to be moved. The homeowner also loved the idea of sliding barn doors, which we were able to use as at the opening to the unfinished storage/HVAC area.
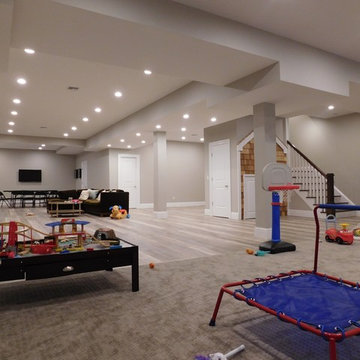
Inspiration for a huge transitional look-out vinyl floor and gray floor basement remodel in New York with gray walls and no fireplace
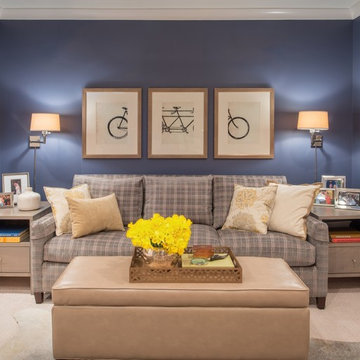
A bold mix of navy, grey and yellow make this lower level den an intiving space to kick back and watch television. Wall mounted sconces provide soft lighting for reading. Storage for blankets and games hides within the upholstered cocktail ottoman.
Photograph © John Cole Photography

Picture Perfect Home
Mid-sized mountain style look-out vinyl floor and brown floor basement photo in Chicago with gray walls, a standard fireplace and a stone fireplace
Mid-sized mountain style look-out vinyl floor and brown floor basement photo in Chicago with gray walls, a standard fireplace and a stone fireplace
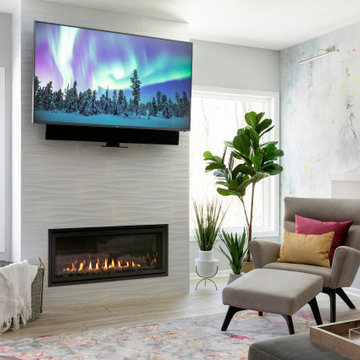
The clients lower level was in need of a bright and fresh perspective, with a twist of inspiration from a recent stay in Amsterdam. The previous space was dark, cold, somewhat rustic and featured a fireplace that too up way to much of the space. They wanted a new space where their teenagers could hang out with their friends and where family nights could be filled with colorful expression.
The pops of color are purposeful and not overwhelming, allowing your eye to travel around the room and take in all of the visual interest. A colorful rug and wallpaper mural were the jumping off point for colorful accessories. The fireplace tile adds a soft modern, yet artistic twist.
Check out the before photos for a true look at what was changed in the space.
Photography by Spacecrafting Photography
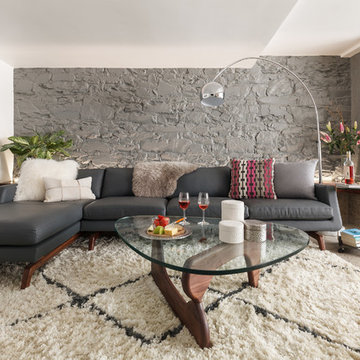
Photo Credit: mattwdphotography.com
Mid-sized 1950s underground concrete floor and gray floor basement photo in Boston with gray walls
Mid-sized 1950s underground concrete floor and gray floor basement photo in Boston with gray walls
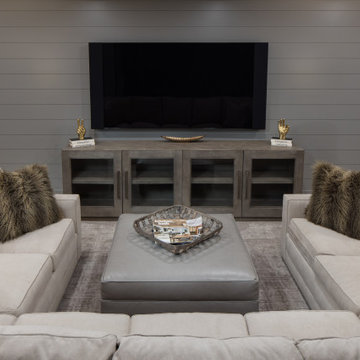
Beautiful basement renovation. Central area includes a large, comfortable light beige sectional sofa. Transitional design with a neutral beige and grey palette, and gold accessories.
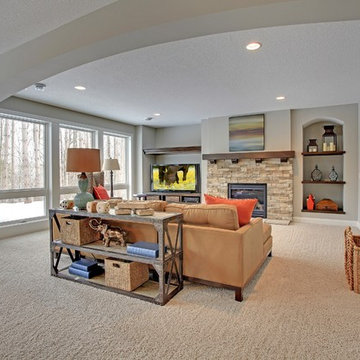
Basement living room is more casual. Build in display shelves and media wall. Long, elegant archway divides the open living space into dedicated use sections. Photography by Spacecrafting

Inspiration for a mid-sized transitional underground vinyl floor and brown floor basement remodel in Chicago with a bar, gray walls and a standard fireplace
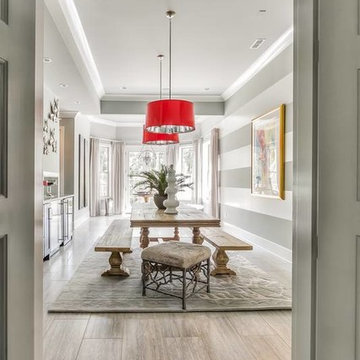
Marty Paoletta, ProMedia Tours
Inspiration for a transitional ceramic tile basement remodel in Nashville with gray walls
Inspiration for a transitional ceramic tile basement remodel in Nashville with gray walls
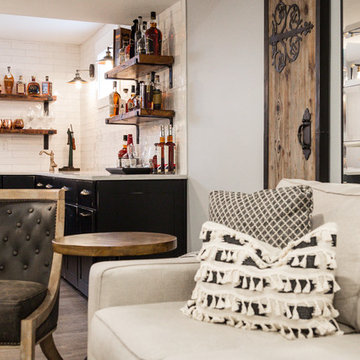
Kris palen
Mid-sized transitional look-out vinyl floor and brown floor basement photo in Dallas with gray walls and no fireplace
Mid-sized transitional look-out vinyl floor and brown floor basement photo in Dallas with gray walls and no fireplace

A custom designed pool table is flanked by open back sofas, allowing guests to easy access to conversation on all sides of this open plan lower level.
Heidi Zeiger
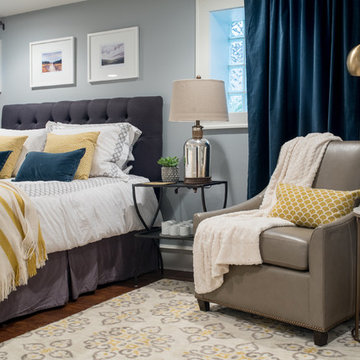
Joe Tighe
Example of a large transitional look-out basement design in Chicago with blue walls and no fireplace
Example of a large transitional look-out basement design in Chicago with blue walls and no fireplace
Basement with Blue Walls and Gray Walls Ideas
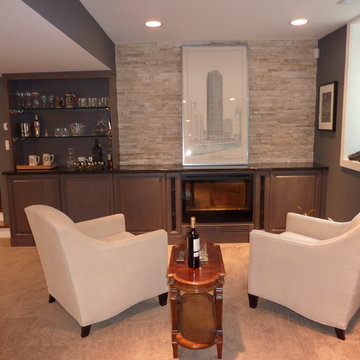
This space provides a small conversational area in front of a fire and the bar...two necessities for any great party!
Basement - mid-sized transitional underground carpeted basement idea in Chicago with gray walls and no fireplace
Basement - mid-sized transitional underground carpeted basement idea in Chicago with gray walls and no fireplace
3






