Basement with Blue Walls Ideas
Refine by:
Budget
Sort by:Popular Today
21 - 40 of 1,506 photos
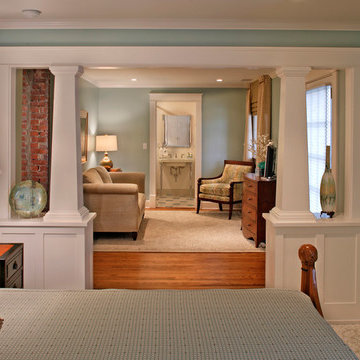
Photography by Tom Gatlin
Basement - traditional walk-out medium tone wood floor basement idea in Nashville with blue walls
Basement - traditional walk-out medium tone wood floor basement idea in Nashville with blue walls
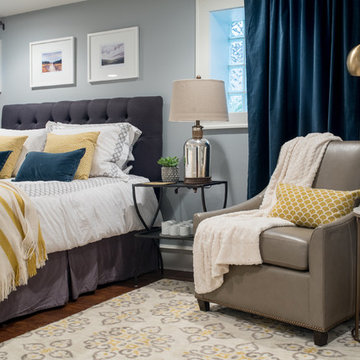
Joe Tighe
Example of a large transitional look-out basement design in Chicago with blue walls and no fireplace
Example of a large transitional look-out basement design in Chicago with blue walls and no fireplace
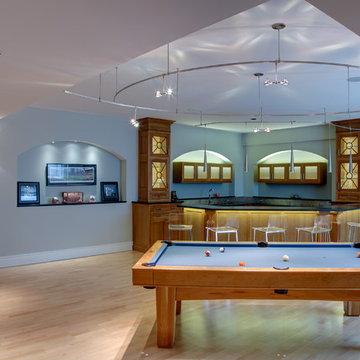
Installation by Ricci Construction Group
Design by A Matter of Style
Photo by Olson Photographic
Inspiration for a huge timeless underground light wood floor basement remodel in Bridgeport with blue walls and no fireplace
Inspiration for a huge timeless underground light wood floor basement remodel in Bridgeport with blue walls and no fireplace
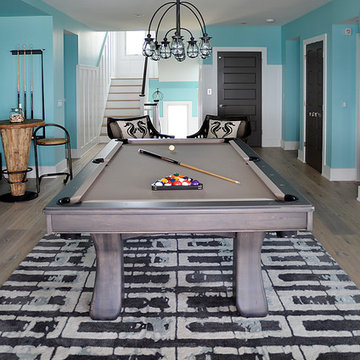
Between The Sheets, LLC is a luxury linen and bath store on Long Beach Island, NJ. We offer the best of the best in luxury linens, furniture, window treatments, area rugs and home accessories as well as full interior design services.
Photography by Joan Phillips
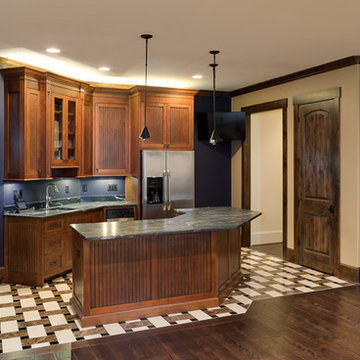
This second kitchen in the basement, is a great place to keep all the snacks and drinks for your next movie marathon.
Example of a small minimalist walk-out vinyl floor basement design in Other with blue walls and no fireplace
Example of a small minimalist walk-out vinyl floor basement design in Other with blue walls and no fireplace
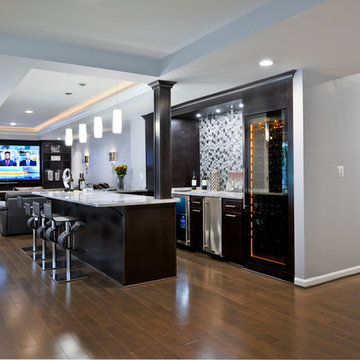
This gorgeous basement has an open and inviting entertainment area, bar area, theater style seating, gaming area, a full bath, exercise room and a full guest bedroom for in laws. Across the French doors is the bar seating area with gorgeous pin drop pendent lights, exquisite marble top bar, dark espresso cabinetry, tall wine Capitan, and lots of other amenities. Our designers introduced a very unique glass tile backsplash tile to set this bar area off and also interconnect this space with color schemes of fireplace area; exercise space is covered in rubber floorings, gaming area has a bar ledge for setting drinks, custom built-ins to display arts and trophies, multiple tray ceilings, indirect lighting as well as wall sconces and drop lights; guest suite bedroom and bathroom, the bath was designed with a walk in shower, floating vanities, pin hanging vanity lights,
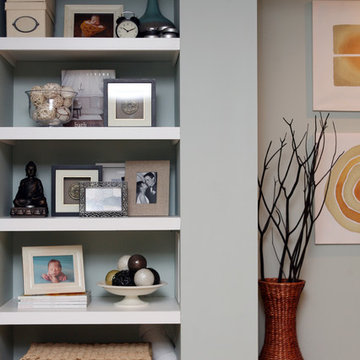
Studio Laguna Photography
Basement - large contemporary look-out carpeted basement idea in Minneapolis with blue walls, a standard fireplace and a tile fireplace
Basement - large contemporary look-out carpeted basement idea in Minneapolis with blue walls, a standard fireplace and a tile fireplace
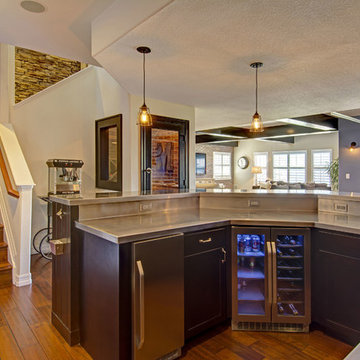
©Finished Basement Company
Inspiration for a mid-sized transitional walk-out dark wood floor and brown floor basement remodel in Denver with blue walls and no fireplace
Inspiration for a mid-sized transitional walk-out dark wood floor and brown floor basement remodel in Denver with blue walls and no fireplace
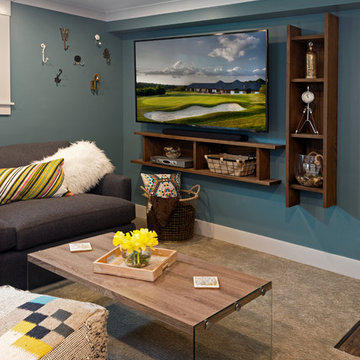
Third Shift Photography
Inspiration for a mid-sized eclectic walk-out carpeted and gray floor basement remodel in Other with blue walls and no fireplace
Inspiration for a mid-sized eclectic walk-out carpeted and gray floor basement remodel in Other with blue walls and no fireplace
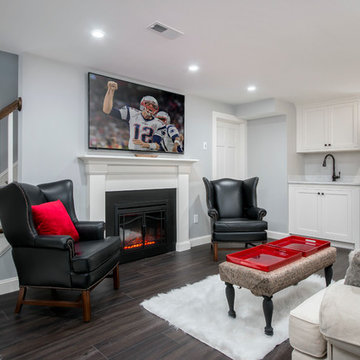
2nd view from built ins corner. The door is the entrance to the utility and mechanical portion of the basement
Mid-sized elegant walk-out vinyl floor basement photo in Boston with blue walls
Mid-sized elegant walk-out vinyl floor basement photo in Boston with blue walls
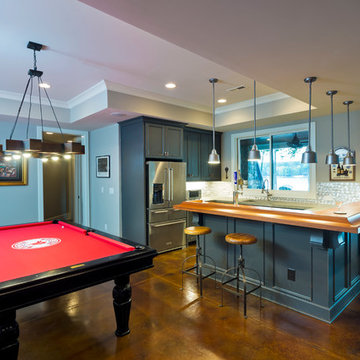
Jim Schmid Photography
Example of a huge mountain style walk-out concrete floor basement design in Charlotte with blue walls
Example of a huge mountain style walk-out concrete floor basement design in Charlotte with blue walls

This gorgeous basement has an open and inviting entertainment area, bar area, theater style seating, gaming area, a full bath, exercise room and a full guest bedroom for in laws. Across the French doors is the bar seating area with gorgeous pin drop pendent lights, exquisite marble top bar, dark espresso cabinetry, tall wine Capitan, and lots of other amenities. Our designers introduced a very unique glass tile backsplash tile to set this bar area off and also interconnect this space with color schemes of fireplace area; exercise space is covered in rubber floorings, gaming area has a bar ledge for setting drinks, custom built-ins to display arts and trophies, multiple tray ceilings, indirect lighting as well as wall sconces and drop lights; guest suite bedroom and bathroom, the bath was designed with a walk in shower, floating vanities, pin hanging vanity lights,

This new basement design starts The Bar design features crystal pendant lights in addition to the standard recessed lighting to create the perfect ambiance when sitting in the napa beige upholstered barstools. The beautiful quartzite countertop is outfitted with a stainless-steel sink and faucet and a walnut flip top area. The Screening and Pool Table Area are sure to get attention with the delicate Swarovski Crystal chandelier and the custom pool table. The calming hues of blue and warm wood tones create an inviting space to relax on the sectional sofa or the Love Sac bean bag chair for a movie night. The Sitting Area design, featuring custom leather upholstered swiveling chairs, creates a space for comfortable relaxation and discussion around the Capiz shell coffee table. The wall sconces provide a warm glow that compliments the natural wood grains in the space. The Bathroom design contrasts vibrant golds with cool natural polished marbles for a stunning result. By selecting white paint colors with the marble tiles, it allows for the gold features to really shine in a room that bounces light and feels so calming and clean. Lastly the Gym includes a fold back, wall mounted power rack providing the option to have more floor space during your workouts. The walls of the Gym are covered in full length mirrors, custom murals, and decals to keep you motivated and focused on your form.
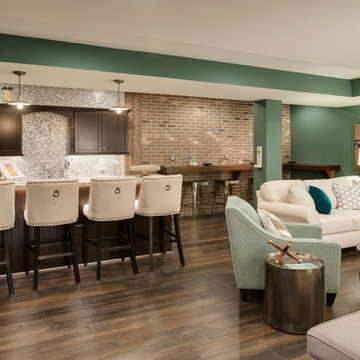
Basement Bar | Penny Round Stainless Backsplash | Brick Walls | Bar Ledge | Teal Walls | TV Room | Custom Built Ins Gorgeous Barstools
Large transitional walk-out laminate floor basement photo in Baltimore with blue walls
Large transitional walk-out laminate floor basement photo in Baltimore with blue walls
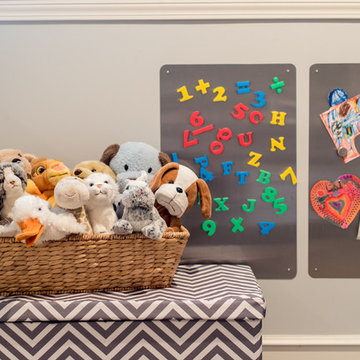
Joe Tighe
Large transitional look-out basement photo in Chicago with blue walls and no fireplace
Large transitional look-out basement photo in Chicago with blue walls and no fireplace
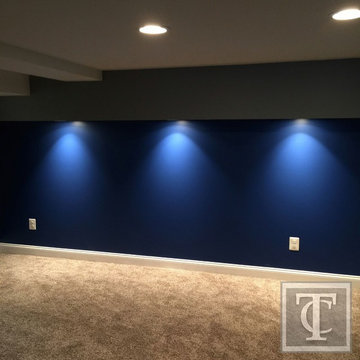
Tower Creek Construction
Inspiration for a small contemporary look-out carpeted basement remodel in Baltimore with blue walls and no fireplace
Inspiration for a small contemporary look-out carpeted basement remodel in Baltimore with blue walls and no fireplace
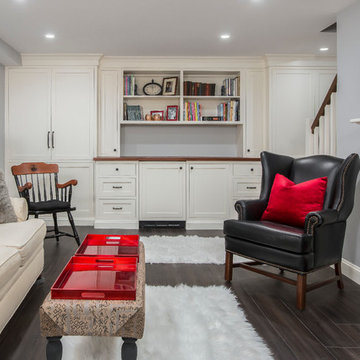
Client wanted to utilize her unfinished basement space in here remodeled home/condo in Wellesly MA
Basement - mid-sized traditional walk-out vinyl floor basement idea in Boston with blue walls
Basement - mid-sized traditional walk-out vinyl floor basement idea in Boston with blue walls
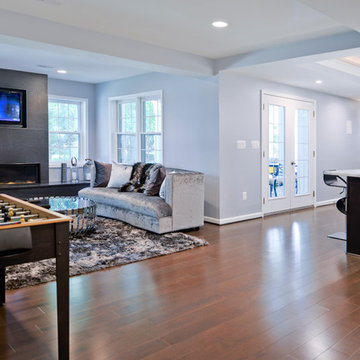
This gorgeous basement has an open and inviting entertainment area, bar area, theater style seating, gaming area, a full bath, exercise room and a full guest bedroom for in laws. Across the French doors is the bar seating area with gorgeous pin drop pendent lights, exquisite marble top bar, dark espresso cabinetry, tall wine Capitan, and lots of other amenities. Our designers introduced a very unique glass tile backsplash tile to set this bar area off and also interconnect this space with color schemes of fireplace area; exercise space is covered in rubber floorings, gaming area has a bar ledge for setting drinks, custom built-ins to display arts and trophies, multiple tray ceilings, indirect lighting as well as wall sconces and drop lights; guest suite bedroom and bathroom, the bath was designed with a walk in shower, floating vanities, pin hanging vanity lights,
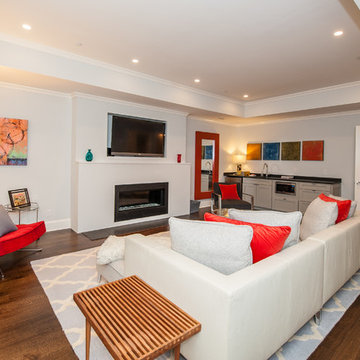
Thomson & Cooke Architects
Susie Soleimani Photography
Inspiration for a large contemporary underground dark wood floor basement remodel in DC Metro with blue walls and a standard fireplace
Inspiration for a large contemporary underground dark wood floor basement remodel in DC Metro with blue walls and a standard fireplace
Basement with Blue Walls Ideas
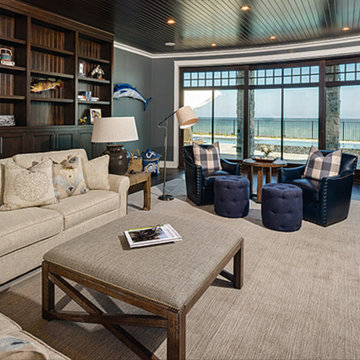
Inspiration for a large transitional walk-out dark wood floor and brown floor basement remodel in Other with blue walls, a standard fireplace and a stone fireplace
2





