Basement with Gray Walls Ideas
Refine by:
Budget
Sort by:Popular Today
21 - 40 of 636 photos
Item 1 of 3
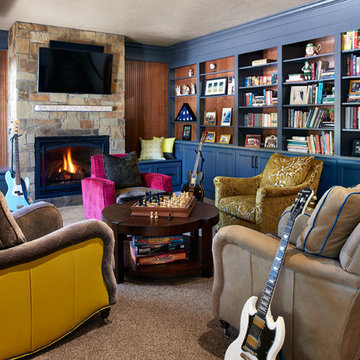
We moved the fireplace in this lower level activity center, then added bold cabinetry and even bolder custom furniture!!
Photo:Ron Ruscio
Huge transitional walk-out carpeted basement photo in Denver with a standard fireplace, a stone fireplace and gray walls
Huge transitional walk-out carpeted basement photo in Denver with a standard fireplace, a stone fireplace and gray walls
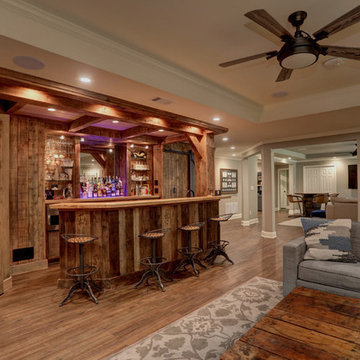
Cleve Harry Phtography
Basement - large rustic walk-out laminate floor and brown floor basement idea in Atlanta with gray walls
Basement - large rustic walk-out laminate floor and brown floor basement idea in Atlanta with gray walls
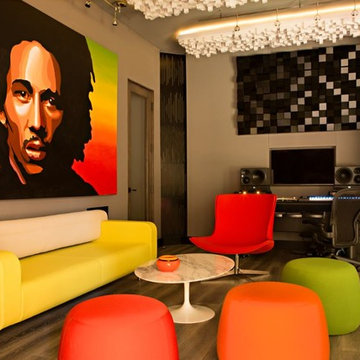
Music Room
Inspiration for a large contemporary walk-out medium tone wood floor basement remodel in San Diego with gray walls
Inspiration for a large contemporary walk-out medium tone wood floor basement remodel in San Diego with gray walls
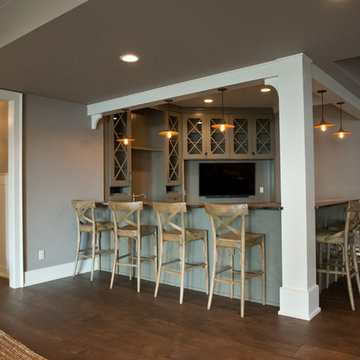
Lower Level Bar
Huge cottage walk-out dark wood floor basement photo in Milwaukee with gray walls, a standard fireplace and a stone fireplace
Huge cottage walk-out dark wood floor basement photo in Milwaukee with gray walls, a standard fireplace and a stone fireplace
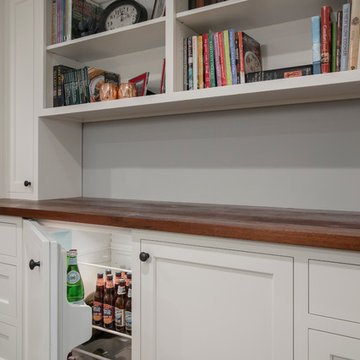
Dry bar with reclaimed walnut counter top and under cab fridge
Inspiration for a small timeless walk-out vinyl floor basement remodel in Boston with gray walls, a standard fireplace and a stone fireplace
Inspiration for a small timeless walk-out vinyl floor basement remodel in Boston with gray walls, a standard fireplace and a stone fireplace
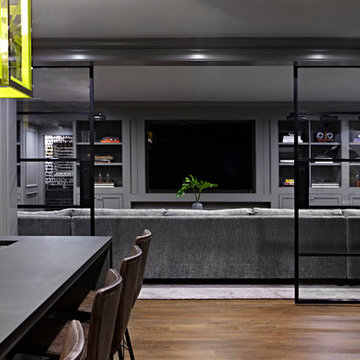
Interior Design, Interior Architecture, Construction Administration, Custom Millwork & Furniture Design by Chango & Co.
Photography by Jacob Snavely
Huge transitional underground dark wood floor basement photo in New York with gray walls
Huge transitional underground dark wood floor basement photo in New York with gray walls
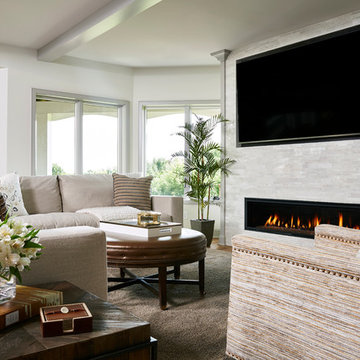
Nor-Son Custom Builders
Alyssa Lee Photography
Basement - huge transitional walk-out medium tone wood floor and brown floor basement idea in Minneapolis with gray walls, a standard fireplace and a stone fireplace
Basement - huge transitional walk-out medium tone wood floor and brown floor basement idea in Minneapolis with gray walls, a standard fireplace and a stone fireplace
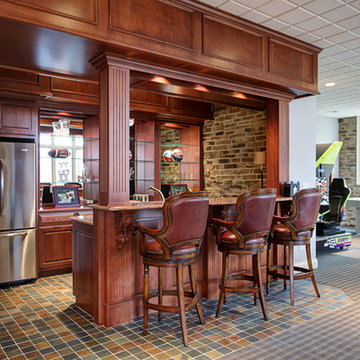
This bar area supports the family of this home with soda pop, snacks, smoothies and other beverages. We added tile to be more durable than carpeting. The carpeting is new as well.
Photos by Dale Clark
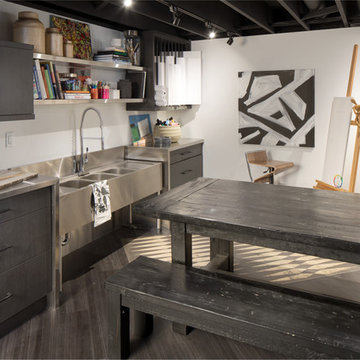
Example of a large transitional walk-out dark wood floor and gray floor basement design in Indianapolis with gray walls
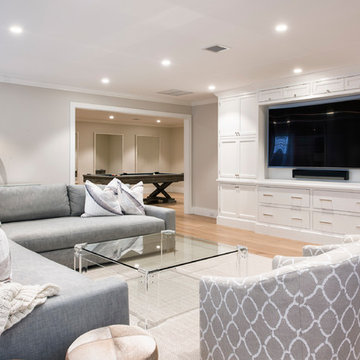
Large beach style light wood floor basement photo in Boston with gray walls
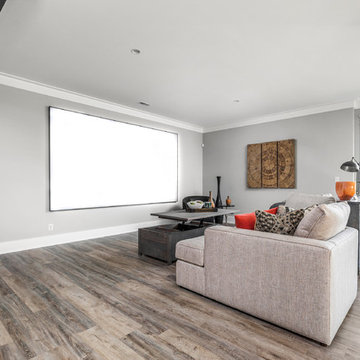
The Home Aesthetic
Basement - huge country walk-out vinyl floor and multicolored floor basement idea in Indianapolis with gray walls, a standard fireplace and a tile fireplace
Basement - huge country walk-out vinyl floor and multicolored floor basement idea in Indianapolis with gray walls, a standard fireplace and a tile fireplace
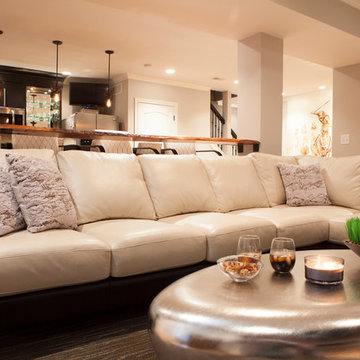
Custom designed live edge bar by Patti Johnson, a column was built to mirror existing column to support the live edge bar. Two toned leather sectional by American Leather, Pebble table by Mitchell Gold.
Photo: Aaron Stringer
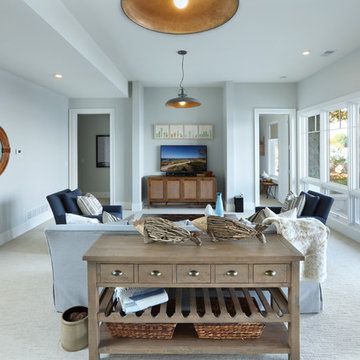
Walkout Basement
Inspiration for a huge coastal walk-out carpeted basement remodel in Grand Rapids with gray walls and no fireplace
Inspiration for a huge coastal walk-out carpeted basement remodel in Grand Rapids with gray walls and no fireplace
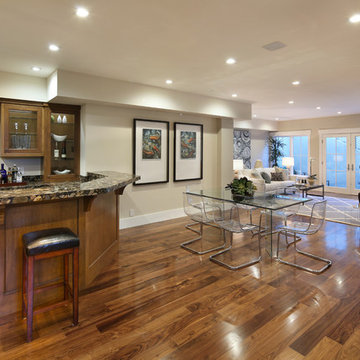
Menlo Park Craftman Shingle Style with Cool Modern Interiors-
Arch Studio, Inc. Architects
Landa Construction
Bernard Andre Photography
Large elegant walk-out dark wood floor basement photo in San Francisco with gray walls
Large elegant walk-out dark wood floor basement photo in San Francisco with gray walls
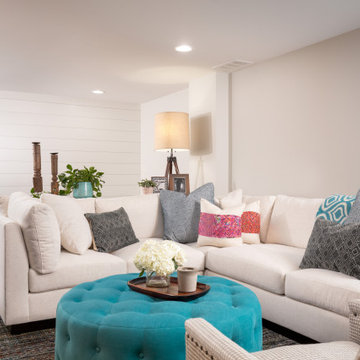
This Huntington Woods lower level renovation was recently finished in September of 2019. Created for a busy family of four, we designed the perfect getaway complete with custom millwork throughout, a complete gym, spa bathroom, craft room, laundry room, and most importantly, entertaining and living space.
From the main floor, a single pane glass door and decorative wall sconce invites us down. The patterned carpet runner and custom metal railing leads to handmade shiplap and millwork to create texture and depth. The reclaimed wood entertainment center allows for the perfect amount of storage and display. Constructed of wire brushed white oak, it becomes the focal point of the living space.
It’s easy to come downstairs and relax at the eye catching reclaimed wood countertop and island, with undercounter refrigerator and wine cooler to serve guests. Our gym contains a full length wall of glass, complete with rubber flooring, reclaimed wall paneling, and custom metalwork for shelving.
The office/craft room is concealed behind custom sliding barn doors, a perfect spot for our homeowner to write while the kids can use the Dekton countertops for crafts. The spa bathroom has heated floors, a steam shower, full surround lighting and a custom shower frame system to relax in total luxury. Our laundry room is whimsical and fresh, with rustic plank herringbone tile.
With this space layout and renovation, the finished basement is designed to be a perfect spot to entertain guests, watch a movie with the kids or even date night!
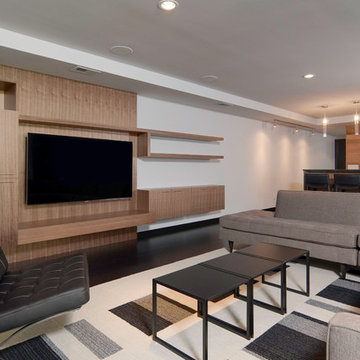
Matt Dahlman
Large minimalist walk-out bamboo floor basement photo in Minneapolis with gray walls
Large minimalist walk-out bamboo floor basement photo in Minneapolis with gray walls
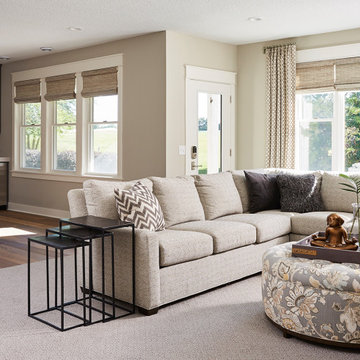
Large and open lower level family room for entertaining.
Large elegant walk-out carpeted and gray floor basement photo in Minneapolis with gray walls, a ribbon fireplace and a stone fireplace
Large elegant walk-out carpeted and gray floor basement photo in Minneapolis with gray walls, a ribbon fireplace and a stone fireplace
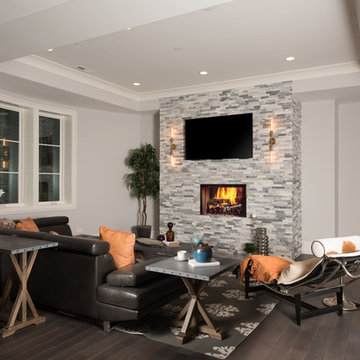
Recreation Room
Matt Mansueto
Example of a large transitional dark wood floor and brown floor basement design in Chicago with gray walls, a standard fireplace and a stone fireplace
Example of a large transitional dark wood floor and brown floor basement design in Chicago with gray walls, a standard fireplace and a stone fireplace
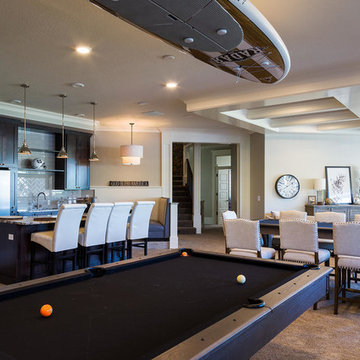
Entertaining area of the basement
Inspiration for a huge walk-out carpeted basement remodel in Salt Lake City with gray walls
Inspiration for a huge walk-out carpeted basement remodel in Salt Lake City with gray walls
Basement with Gray Walls Ideas
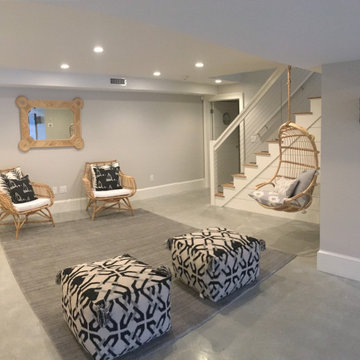
Inspiration for a huge coastal walk-out concrete floor and gray floor basement remodel in Boston with gray walls
2





