All Wall Treatments Basement with White Walls Ideas
Refine by:
Budget
Sort by:Popular Today
1 - 20 of 456 photos
Item 1 of 3
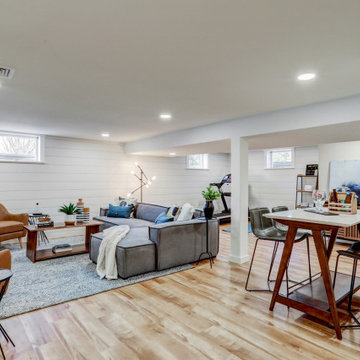
Full basement remodel with carpet stairway, industrial style railing, light brown vinyl plank flooring, white shiplap accent wall, recessed lighting, and dedicated workout area.

Example of a large minimalist underground dark wood floor, brown floor, coffered ceiling and wainscoting basement design in Philadelphia with a bar, white walls and no fireplace

Basement reno,
Basement - mid-sized country underground carpeted, gray floor, wood ceiling and wall paneling basement idea in Minneapolis with a bar and white walls
Basement - mid-sized country underground carpeted, gray floor, wood ceiling and wall paneling basement idea in Minneapolis with a bar and white walls

Basement reno,
Example of a mid-sized farmhouse underground carpeted, gray floor, wood ceiling and wall paneling basement design in Minneapolis with a bar and white walls
Example of a mid-sized farmhouse underground carpeted, gray floor, wood ceiling and wall paneling basement design in Minneapolis with a bar and white walls
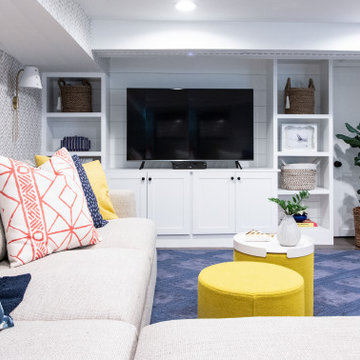
Example of a mid-sized beach style look-out laminate floor and wallpaper basement design in New York with white walls
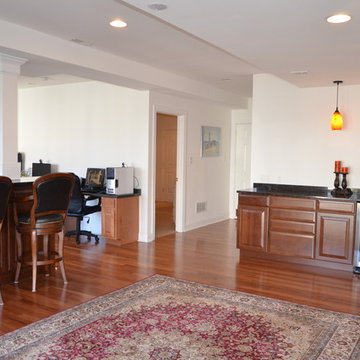
A convenient wet bar was set up alongside the wall, complete with a cooling rack, sink and plenty of cabinetry for storage space. The same dark granite countertop was used along with matching dark wood for the cabinets underneath. Recessed lighting and smart hanging light fixtures were also added to make up the difference in lighting on rainy/cloudy days and for evening gatherings/activities.
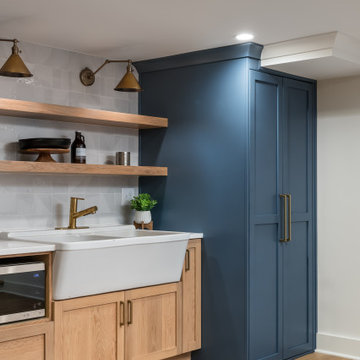
Inspiration for a large transitional walk-out vinyl floor, beige floor and wallpaper basement remodel in Atlanta with a bar and white walls

Bowling alleys for a vacation home's lower level. Emphatically, YES! The rustic refinement of the first floor gives way to all out fun and entertainment below grade. Two full-length automated bowling lanes make for easy family tournaments
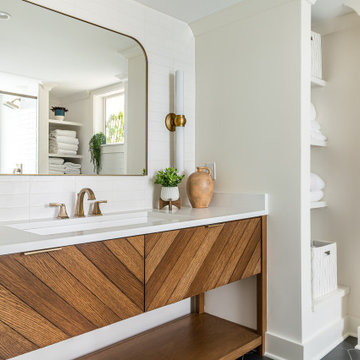
Our clients wanted to expand their living space down into their unfinished basement. While the space would serve as a family rec room most of the time, they also wanted it to transform into an apartment for their parents during extended visits. The project needed to incorporate a full bathroom and laundry.One of the standout features in the space is a Murphy bed with custom doors. We repeated this motif on the custom vanity in the bathroom. Because the rec room can double as a bedroom, we had the space to put in a generous-size full bathroom. The full bathroom has a spacious walk-in shower and two large niches for storing towels and other linens.
Our clients now have a beautiful basement space that expanded the size of their living space significantly. It also gives their loved ones a beautiful private suite to enjoy when they come to visit, inspiring more frequent visits!
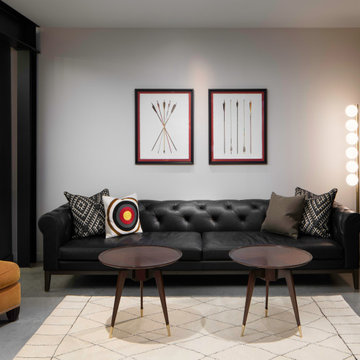
A modern, chic, camp-influenced bowling lounge is the perfect spot to relax and keep score during family bowling tournaments. A streaming view of the lakefront means you'll never miss friends arriving at the dock.

Basement - mid-sized contemporary look-out vinyl floor, gray floor and brick wall basement idea in New York with white walls, a standard fireplace and a brick fireplace
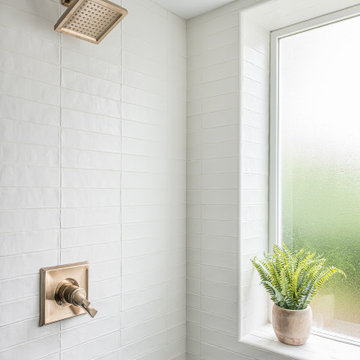
Our clients wanted to expand their living space down into their unfinished basement. While the space would serve as a family rec room most of the time, they also wanted it to transform into an apartment for their parents during extended visits. The project needed to incorporate a full bathroom and laundry.One of the standout features in the space is a Murphy bed with custom doors. We repeated this motif on the custom vanity in the bathroom. Because the rec room can double as a bedroom, we had the space to put in a generous-size full bathroom. The full bathroom has a spacious walk-in shower and two large niches for storing towels and other linens.
Our clients now have a beautiful basement space that expanded the size of their living space significantly. It also gives their loved ones a beautiful private suite to enjoy when they come to visit, inspiring more frequent visits!

Custom design-build wall geometric wood wall treatment. Adds drama and definition to tv room.
Basement - large transitional underground vinyl floor, gray floor and wood wall basement idea in Columbus with white walls
Basement - large transitional underground vinyl floor, gray floor and wood wall basement idea in Columbus with white walls
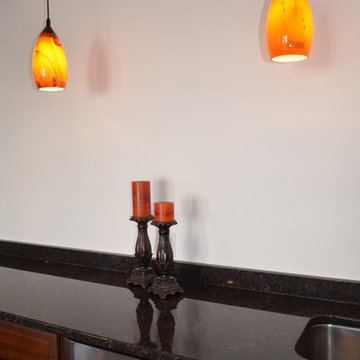
A convenient wet bar was set up alongside the wall, complete with a cooling rack, sink and plenty of cabinetry for storage space. The same dark granite countertop was used along with matching dark wood for the cabinets underneath. Recessed lighting and smart hanging light fixtures were also added to make up the difference in lighting on rainy/cloudy days and for evening gatherings/activities.
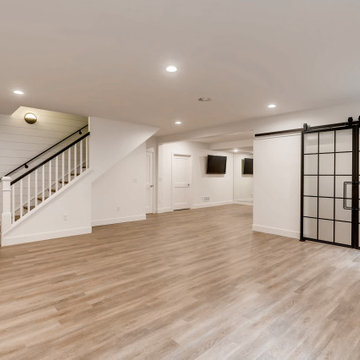
Beautiful Modern Farmhouse Basement with sliding barn doors
Inspiration for a mid-sized country laminate floor and shiplap wall basement remodel in Denver with white walls
Inspiration for a mid-sized country laminate floor and shiplap wall basement remodel in Denver with white walls
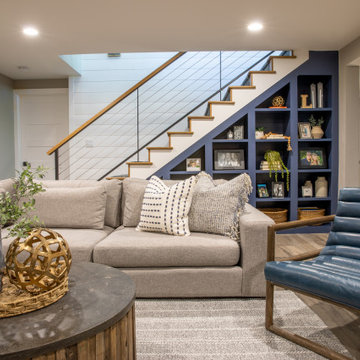
Basement - mid-sized cottage underground brown floor and shiplap wall basement idea in Denver with white walls

Lower Level of home on Lake Minnetonka
Nautical call with white shiplap and blue accents for finishes. This photo highlights the built-ins that flank the fireplace.
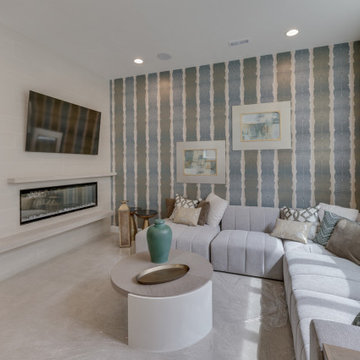
Photos by Mark Myers of Myers Imaging
Basement - large look-out carpeted, beige floor and wallpaper basement idea in Indianapolis with white walls and a ribbon fireplace
Basement - large look-out carpeted, beige floor and wallpaper basement idea in Indianapolis with white walls and a ribbon fireplace
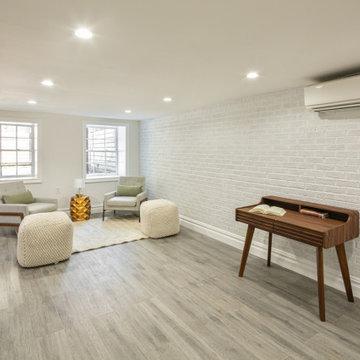
Inspiration for a mid-sized contemporary look-out vinyl floor, gray floor and brick wall basement remodel in New York with white walls and no fireplace
All Wall Treatments Basement with White Walls Ideas
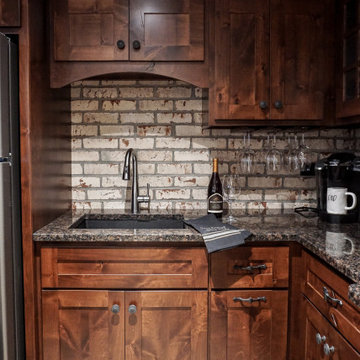
Small mountain style walk-out light wood floor, gray floor and brick wall basement photo in Other with a bar, white walls, a two-sided fireplace and a brick fireplace
1





