Bath Ideas
Refine by:
Budget
Sort by:Popular Today
1 - 20 of 169 photos
Item 1 of 3

This single family home had been recently flipped with builder-grade materials. We touched each and every room of the house to give it a custom designer touch, thoughtfully marrying our soft minimalist design aesthetic with the graphic designer homeowner’s own design sensibilities. One of the most notable transformations in the home was opening up the galley kitchen to create an open concept great room with large skylight to give the illusion of a larger communal space.
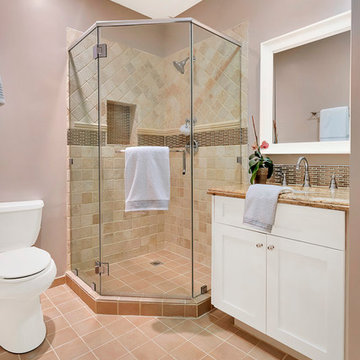
Example of a mid-sized 1950s 3/4 multicolored tile and stone tile cement tile floor and pink floor corner shower design in Los Angeles with raised-panel cabinets, white cabinets, a two-piece toilet, pink walls, an undermount sink, granite countertops, a hinged shower door and beige countertops
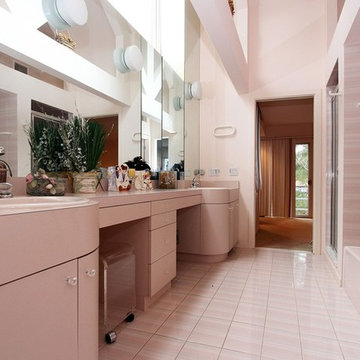
Example of a mid-sized 1960s master pink tile and ceramic tile ceramic tile and pink floor bathroom design in New York with furniture-like cabinets, pink walls, a drop-in sink, solid surface countertops and a hinged shower door
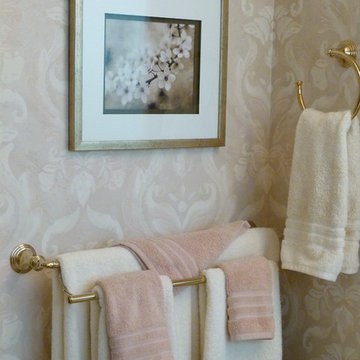
Bathroom face-lift with little room for change.. No budget for tile replacement, so we had to work with the pink.. The cabinets were painted, new pulls added. New wallpaper, lighting, and window treatment. Upgraded base and mirror frame..
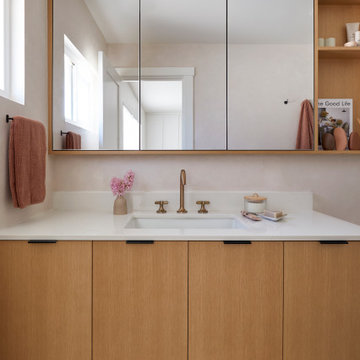
This single family home had been recently flipped with builder-grade materials. We touched each and every room of the house to give it a custom designer touch, thoughtfully marrying our soft minimalist design aesthetic with the graphic designer homeowner’s own design sensibilities. One of the most notable transformations in the home was opening up the galley kitchen to create an open concept great room with large skylight to give the illusion of a larger communal space.
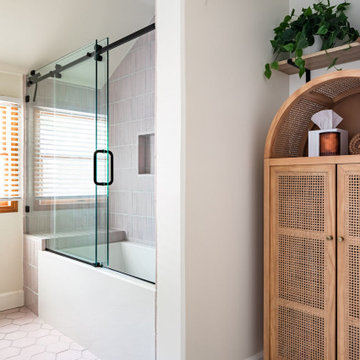
A hint of purple does the trick in this modern bathroom. Designer Rae Rockwell used a combination of Glazed Thin Brick in Sedona in the shower and 6” Hexagon Tile in Evening Glow across the floor to subtly infuse this space with the allure of a desert sunset.
DESIGN
Rae Rockwell
PHOTOS
Stephen Paul
TILE SHOWN
Evening Glow 6" Hexagon
Thin Brick in Sedona
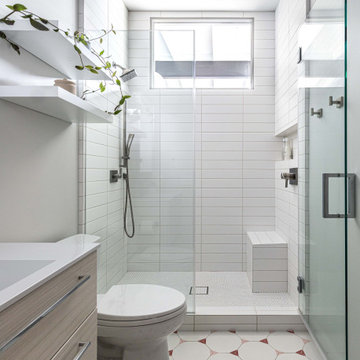
Inspiration for a mid-sized mid-century modern 3/4 white tile and ceramic tile ceramic tile, pink floor, single-sink and exposed beam shower bench remodel in Sacramento with flat-panel cabinets, white cabinets, a one-piece toilet, gray walls, laminate countertops, a hinged shower door, white countertops and a floating vanity

This bathroom community project remodel was designed by Jeff from our Manchester showroom and Building Home for Dreams for Marines organization. This remodel features six drawer and one door vanity with recessed panel door style and brown stain finish. It also features matching medicine cabinet frame, a granite counter top with a yellow color and standard square edge. Other features include shower unit with seat, handicap accessible shower base and chrome plumbing fixtures and hardware.

This single family home had been recently flipped with builder-grade materials. We touched each and every room of the house to give it a custom designer touch, thoughtfully marrying our soft minimalist design aesthetic with the graphic designer homeowner’s own design sensibilities. One of the most notable transformations in the home was opening up the galley kitchen to create an open concept great room with large skylight to give the illusion of a larger communal space.
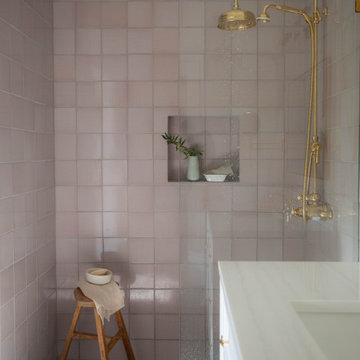
This jewel box of a bathroom shows off our soft purple Dust Storm’s beautiful color variation across the walls with 6x6 Ceramic Tile and the floor in coordinating 1x6 Mosaic Sheeted Tile.
DESIGN
Erin Fetherston
PHOTOS
Elizabeth Messina
INSTALLER
Hoopes Vineyard
TILE SHOWN
Dust Storm 1x6 and 4x4
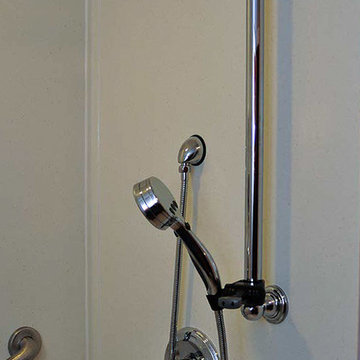
This bathroom community project remodel was designed by Jeff from our Manchester showroom and Building Home for Dreams for Marines organization. This remodel features six drawer and one door vanity with recessed panel door style and brown stain finish. It also features matching medicine cabinet frame, a granite counter top with a yellow color and standard square edge. Other features include shower unit with seat, handicap accessible shower base and chrome plumbing fixtures and hardware.
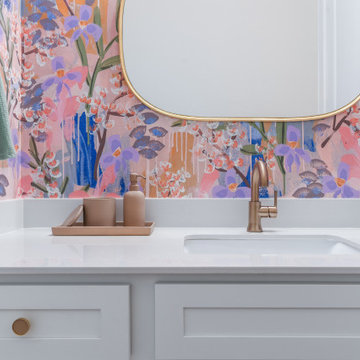
This little girl's playroom bath renovation consisted of new floor and shower wall tile (to the ceiling), new plumbing fixtures and hardware, fresh vanity paint and cabinet knobs, a new vanity mirror and sconce, wallpaper accent walls, Gray Malin artwork, new floor mats, shower curtain and towels.
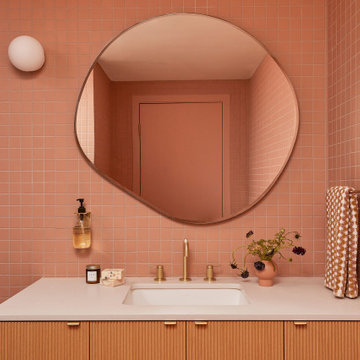
This 1960s home was in original condition and badly in need of some functional and cosmetic updates. We opened up the great room into an open concept space, converted the half bathroom downstairs into a full bath, and updated finishes all throughout with finishes that felt period-appropriate and reflective of the owner's Asian heritage.
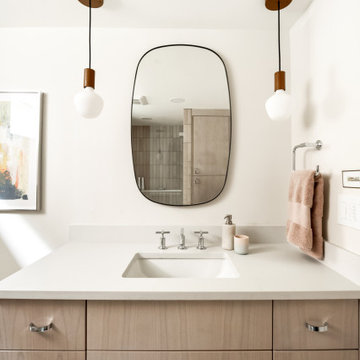
Mid-sized transitional 3/4 pink tile and ceramic tile porcelain tile, pink floor and single-sink walk-in shower photo in Portland with flat-panel cabinets, medium tone wood cabinets, a two-piece toilet, white walls, an undermount sink, quartz countertops, a hinged shower door, white countertops and a floating vanity
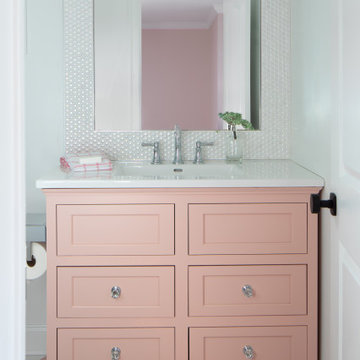
Ensuite girls bathroom coordinates with the pink and white bedroom. The geometric pattern of the floor tile carries into the shower.
Mid-sized trendy kids' white tile and porcelain tile porcelain tile, pink floor and single-sink bathroom photo in Newark with shaker cabinets, a one-piece toilet, white walls, an integrated sink, solid surface countertops, white countertops and a freestanding vanity
Mid-sized trendy kids' white tile and porcelain tile porcelain tile, pink floor and single-sink bathroom photo in Newark with shaker cabinets, a one-piece toilet, white walls, an integrated sink, solid surface countertops, white countertops and a freestanding vanity

Ванная в стиле Прованс с цветочным орнаментом в обоях, с классической плиткой.
Mid-sized transitional master white tile and ceramic tile porcelain tile, pink floor, single-sink and wallpaper bathroom photo in Moscow with recessed-panel cabinets, beige cabinets, an undermount tub, a wall-mount toilet, multicolored walls, a drop-in sink, a hinged shower door, white countertops and a freestanding vanity
Mid-sized transitional master white tile and ceramic tile porcelain tile, pink floor, single-sink and wallpaper bathroom photo in Moscow with recessed-panel cabinets, beige cabinets, an undermount tub, a wall-mount toilet, multicolored walls, a drop-in sink, a hinged shower door, white countertops and a freestanding vanity

This bathroom has a nod to the industrial with a steel frame shower and matt black fittings, but a marble wall and vibrant floor tiles inject warmth.
Photo credit: Lyndon Douglas Photography
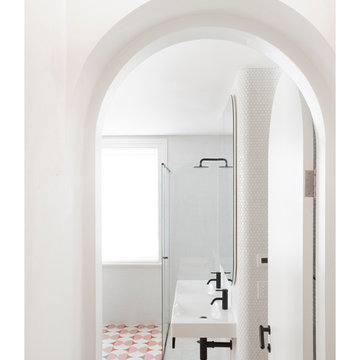
Bathroom - small scandinavian master white tile and mosaic tile cement tile floor and pink floor bathroom idea in Melbourne with a one-piece toilet, white walls, a wall-mount sink and a hinged shower door
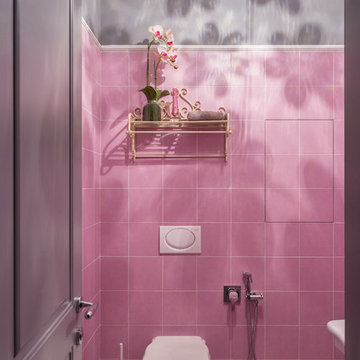
foto: Anton Likhtarovich
Powder room - small eclectic pink tile and ceramic tile mosaic tile floor and pink floor powder room idea in Moscow with gray walls and a two-piece toilet
Powder room - small eclectic pink tile and ceramic tile mosaic tile floor and pink floor powder room idea in Moscow with gray walls and a two-piece toilet
Bath Ideas
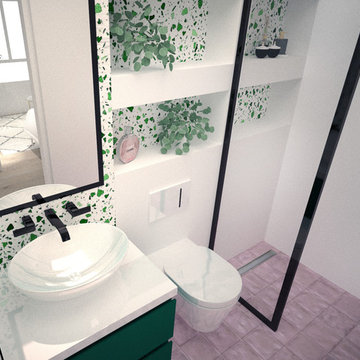
Example of a small island style pink tile and stone tile porcelain tile and pink floor powder room design in Madrid with a two-piece toilet, green walls, a vessel sink, quartz countertops and white countertops
1







