Bath Ideas
Refine by:
Budget
Sort by:Popular Today
1 - 20 of 763 photos
Item 1 of 3

The Tranquility Residence is a mid-century modern home perched amongst the trees in the hills of Suffern, New York. After the homeowners purchased the home in the Spring of 2021, they engaged TEROTTI to reimagine the primary and tertiary bathrooms. The peaceful and subtle material textures of the primary bathroom are rich with depth and balance, providing a calming and tranquil space for daily routines. The terra cotta floor tile in the tertiary bathroom is a nod to the history of the home while the shower walls provide a refined yet playful texture to the room.

Huge transitional master beige tile and ceramic tile double-sink, wood-look tile floor, brown floor, exposed beam and shiplap wall bathroom photo in Milwaukee with shaker cabinets, brown cabinets, quartzite countertops, white countertops, a built-in vanity, white walls, a drop-in sink and a hinged shower door

We took a tiny outdated bathroom and doubled the width of it by taking the unused dormers on both sides that were just dead space. We completely updated it with contrasting herringbone tile and gave it a modern masculine and timeless vibe. This bathroom features a custom solid walnut cabinet designed by Buck Wimberly.

Master Bath with floating vanity streamlines the mid-century modern design.
Inspiration for a mid-sized 1960s master gray tile and glass tile porcelain tile, white floor, double-sink and exposed beam bathroom remodel in Other with flat-panel cabinets, dark wood cabinets, a one-piece toilet, gray walls, an undermount sink, quartz countertops, a hinged shower door, white countertops and a floating vanity
Inspiration for a mid-sized 1960s master gray tile and glass tile porcelain tile, white floor, double-sink and exposed beam bathroom remodel in Other with flat-panel cabinets, dark wood cabinets, a one-piece toilet, gray walls, an undermount sink, quartz countertops, a hinged shower door, white countertops and a floating vanity

Light and Airy shiplap bathroom was the dream for this hard working couple. The goal was to totally re-create a space that was both beautiful, that made sense functionally and a place to remind the clients of their vacation time. A peaceful oasis. We knew we wanted to use tile that looks like shiplap. A cost effective way to create a timeless look. By cladding the entire tub shower wall it really looks more like real shiplap planked walls.
The center point of the room is the new window and two new rustic beams. Centered in the beams is the rustic chandelier.
Design by Signature Designs Kitchen Bath
Contractor ADR Design & Remodel
Photos by Gail Owens

The Tranquility Residence is a mid-century modern home perched amongst the trees in the hills of Suffern, New York. After the homeowners purchased the home in the Spring of 2021, they engaged TEROTTI to reimagine the primary and tertiary bathrooms. The peaceful and subtle material textures of the primary bathroom are rich with depth and balance, providing a calming and tranquil space for daily routines. The terra cotta floor tile in the tertiary bathroom is a nod to the history of the home while the shower walls provide a refined yet playful texture to the room.

Inspiration for a mid-sized contemporary master white tile and ceramic tile porcelain tile, gray floor, double-sink and exposed beam bathroom remodel in Boston with flat-panel cabinets, light wood cabinets, a one-piece toilet, white walls, an undermount sink, marble countertops, white countertops and a built-in vanity

This primary bath has a custom built-in freestanding tub
Inspiration for a small mediterranean master white tile and ceramic tile medium tone wood floor, gray floor and exposed beam bathroom remodel in Orange County with light wood cabinets, an undermount tub, a bidet, white walls, a hinged shower door and a built-in vanity
Inspiration for a small mediterranean master white tile and ceramic tile medium tone wood floor, gray floor and exposed beam bathroom remodel in Orange County with light wood cabinets, an undermount tub, a bidet, white walls, a hinged shower door and a built-in vanity

Inspiration for a huge country master white tile and subway tile light wood floor, beige floor, double-sink and exposed beam freestanding bathtub remodel in Charleston with shaker cabinets, white cabinets, white walls, quartz countertops, white countertops and a floating vanity
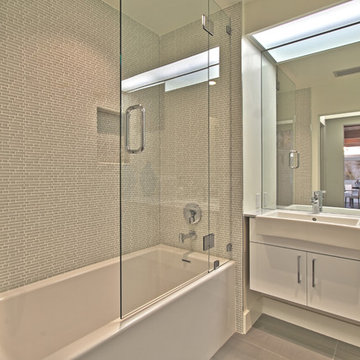
Custom Home Renovation
Large mid-century modern light wood floor, beige floor and exposed beam bathroom photo in Los Angeles with flat-panel cabinets and medium tone wood cabinets
Large mid-century modern light wood floor, beige floor and exposed beam bathroom photo in Los Angeles with flat-panel cabinets and medium tone wood cabinets

Light and Airy shiplap bathroom was the dream for this hard working couple. The goal was to totally re-create a space that was both beautiful, that made sense functionally and a place to remind the clients of their vacation time. A peaceful oasis. We knew we wanted to use tile that looks like shiplap. A cost effective way to create a timeless look. By cladding the entire tub shower wall it really looks more like real shiplap planked walls.
The center point of the room is the new window and two new rustic beams. Centered in the beams is the rustic chandelier.
Design by Signature Designs Kitchen Bath
Contractor ADR Design & Remodel
Photos by Gail Owens
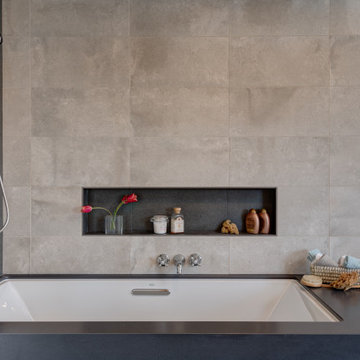
The objective for this Get-A-Way was to create an oasis inspired by natural elements. By adding a luxurious soaking bath and shower to their detached studio above the garage, we created a calming, spa-like retreat for the homeowners to relax and enjoy after riding horses or spending time outdoors. The space also doubles as a guest house, where they now have a waitlist.

Walk in shower
Mid-sized 1950s master white tile and mosaic tile porcelain tile, gray floor, double-sink, exposed beam and wainscoting bathroom photo in Albuquerque with furniture-like cabinets, medium tone wood cabinets, a two-piece toilet, white walls, an undermount sink, quartzite countertops, a hinged shower door, white countertops and a freestanding vanity
Mid-sized 1950s master white tile and mosaic tile porcelain tile, gray floor, double-sink, exposed beam and wainscoting bathroom photo in Albuquerque with furniture-like cabinets, medium tone wood cabinets, a two-piece toilet, white walls, an undermount sink, quartzite countertops, a hinged shower door, white countertops and a freestanding vanity

A 1900 sq. ft. family home for five in the heart of the Flatiron District. The family had strong ties to Bali, going continuously yearly. The goal was to provide them with Bali's warmth in the structured and buzzing city that is New York. The space is completely personalized; many pieces are from their collection of Balinese furniture, some of which were repurposed to make pieces like chairs and tables. The rooms called for warm tones and woods that weaved throughout the space through contrasting colors and mixed materials. A space with a story, a magical jungle juxtaposed with the modernism of the city.
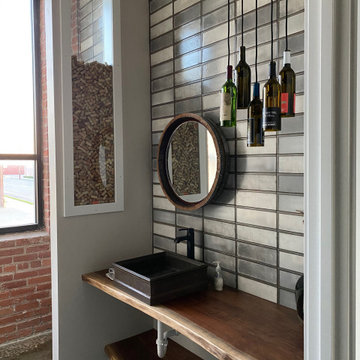
Artisan tile and artistic features in bath
Bathroom - mid-sized industrial master gray tile and cement tile concrete floor, gray floor, single-sink and exposed beam bathroom idea in Kansas City with open cabinets, dark wood cabinets, gray walls, wood countertops, brown countertops and a floating vanity
Bathroom - mid-sized industrial master gray tile and cement tile concrete floor, gray floor, single-sink and exposed beam bathroom idea in Kansas City with open cabinets, dark wood cabinets, gray walls, wood countertops, brown countertops and a floating vanity
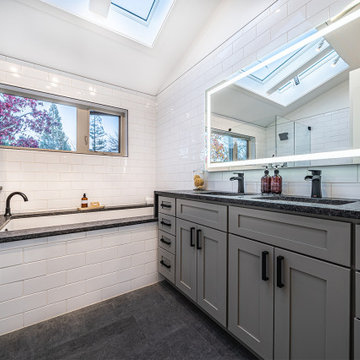
Mid-sized trendy master white tile and ceramic tile ceramic tile, gray floor, single-sink and exposed beam bathroom photo in Other with shaker cabinets, gray cabinets, a one-piece toilet, white walls, an undermount sink, granite countertops, gray countertops and a built-in vanity
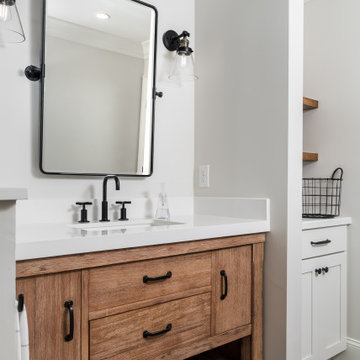
This full basement renovation included adding a mudroom area, media room, a bedroom, a full bathroom, a game room, a kitchen, a gym and a beautiful custom wine cellar. Our clients are a family that is growing, and with a new baby, they wanted a comfortable place for family to stay when they visited, as well as space to spend time themselves. They also wanted an area that was easy to access from the pool for entertaining, grabbing snacks and using a new full pool bath.We never treat a basement as a second-class area of the house. Wood beams, customized details, moldings, built-ins, beadboard and wainscoting give the lower level main-floor style. There’s just as much custom millwork as you’d see in the formal spaces upstairs. We’re especially proud of the wine cellar, the media built-ins, the customized details on the island, the custom cubbies in the mudroom and the relaxing flow throughout the entire space.
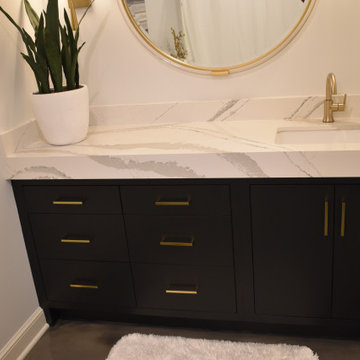
Entire basement finish-out on new home
Example of a large trendy master concrete floor, multicolored floor, single-sink and exposed beam bathroom design in Cleveland with flat-panel cabinets, black cabinets, a two-piece toilet, white walls, an undermount sink, quartz countertops, a hinged shower door, multicolored countertops and a built-in vanity
Example of a large trendy master concrete floor, multicolored floor, single-sink and exposed beam bathroom design in Cleveland with flat-panel cabinets, black cabinets, a two-piece toilet, white walls, an undermount sink, quartz countertops, a hinged shower door, multicolored countertops and a built-in vanity
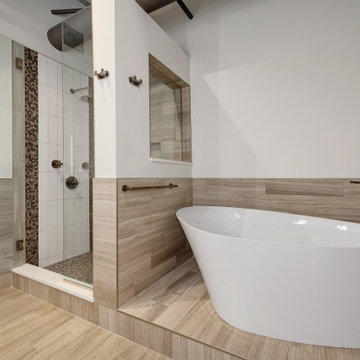
After pics of completed master bathroom remodel in West Loop, Chicago, IL. Walls are covered by 35-40% with a gray marble, installed horizontally with a staggered subway pattern. The bathtub is a Kohler free-standing oval shaped tub using a Kohler Composed Bathtub Filler in a Vibrant Titanium.
Bath Ideas

We took a tiny outdated bathroom and doubled the width of it by taking the unused dormers on both sides that were just dead space. We completely updated it with contrasting herringbone tile and gave it a modern masculine and timeless vibe. This bathroom features a custom solid walnut cabinet designed by Buck Wimberly.
1







