Bath Ideas
Refine by:
Budget
Sort by:Popular Today
1 - 20 of 2,428 photos
Item 1 of 3
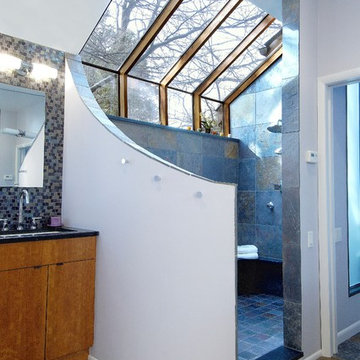
Inspiration for a large modern master slate floor and gray floor bathroom remodel in Philadelphia with flat-panel cabinets, medium tone wood cabinets, white walls, an undermount sink and granite countertops
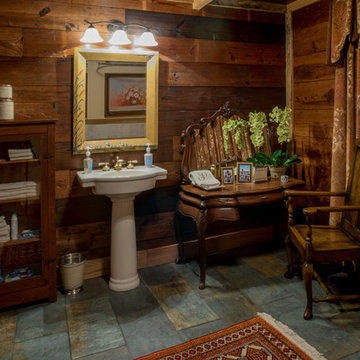
Small farmhouse 3/4 porcelain tile slate floor bathroom photo in New Orleans with a pedestal sink and gray walls
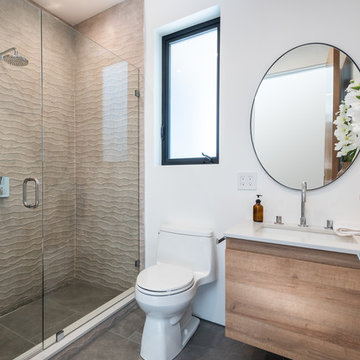
Inspiration for a mid-sized contemporary master brown tile and stone tile slate floor and gray floor double shower remodel in Los Angeles with flat-panel cabinets, light wood cabinets, a one-piece toilet, white walls, an undermount sink, quartz countertops, a hinged shower door and white countertops

Custom dog wash in slate tile, penny round floor, and glass surround; photo by Jeff Herr Photography
Inspiration for a mid-sized farmhouse gray tile and slate tile slate floor and gray floor bathroom remodel in Atlanta with white walls
Inspiration for a mid-sized farmhouse gray tile and slate tile slate floor and gray floor bathroom remodel in Atlanta with white walls

Example of a large trendy master gray tile and cement tile slate floor and black floor bathroom design in Tampa with flat-panel cabinets, dark wood cabinets, gray walls, an undermount sink, quartz countertops, white countertops, a niche and a floating vanity

Creation of a new master bathroom, kids’ bathroom, toilet room and a WIC from a mid. size bathroom was a challenge but the results were amazing.
The master bathroom has a huge 5.5'x6' shower with his/hers shower heads.
The main wall of the shower is made from 2 book matched porcelain slabs, the rest of the walls are made from Thasos marble tile and the floors are slate stone.
The vanity is a double sink custom made with distress wood stain finish and its almost 10' long.
The vanity countertop and backsplash are made from the same porcelain slab that was used on the shower wall.
The two pocket doors on the opposite wall from the vanity hide the WIC and the water closet where a $6k toilet/bidet unit is warmed up and ready for her owner at any given moment.
Notice also the huge 100" mirror with built-in LED light, it is a great tool to make the relatively narrow bathroom to look twice its size.

A colorful makeover for a little girl’s bathroom. The goal was to make bathtime more fun and enjoyable, so we opted for striking teal accents on the vanity and built-in. Balanced out by soft whites, grays, and woods, the space is bright and cheery yet still feels clean, spacious, and calming. Unique cabinets wrap around the room to maximize storage and save space for the tub and shower.
Cabinet color is Hemlock by Benjamin Moore.
Designed by Joy Street Design serving Oakland, Berkeley, San Francisco, and the whole of the East Bay.
For more about Joy Street Design, click here: https://www.joystreetdesign.com/

Located in Whitefish, Montana near one of our nation’s most beautiful national parks, Glacier National Park, Great Northern Lodge was designed and constructed with a grandeur and timelessness that is rarely found in much of today’s fast paced construction practices. Influenced by the solid stacked masonry constructed for Sperry Chalet in Glacier National Park, Great Northern Lodge uniquely exemplifies Parkitecture style masonry. The owner had made a commitment to quality at the onset of the project and was adamant about designating stone as the most dominant material. The criteria for the stone selection was to be an indigenous stone that replicated the unique, maroon colored Sperry Chalet stone accompanied by a masculine scale. Great Northern Lodge incorporates centuries of gained knowledge on masonry construction with modern design and construction capabilities and will stand as one of northern Montana’s most distinguished structures for centuries to come.
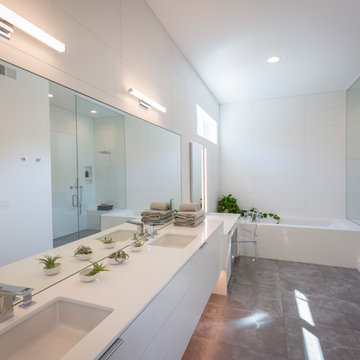
Photography by Ross Van Pelt
Large trendy master white tile and porcelain tile slate floor and gray floor bathroom photo in Cincinnati with flat-panel cabinets, white cabinets, a one-piece toilet, white walls, an integrated sink, onyx countertops, a hinged shower door and white countertops
Large trendy master white tile and porcelain tile slate floor and gray floor bathroom photo in Cincinnati with flat-panel cabinets, white cabinets, a one-piece toilet, white walls, an integrated sink, onyx countertops, a hinged shower door and white countertops

Master bathroom with subway tiles, wood vanity, and concrete countertop.
Photographer: Rob Karosis
Large country master white tile and subway tile slate floor and black floor freestanding bathtub photo in New York with flat-panel cabinets, white walls, an undermount sink, concrete countertops, black countertops and dark wood cabinets
Large country master white tile and subway tile slate floor and black floor freestanding bathtub photo in New York with flat-panel cabinets, white walls, an undermount sink, concrete countertops, black countertops and dark wood cabinets

The soaking tub was positioned to capture views of the tree canopy beyond. The vanity mirror floats in the space, exposing glimpses of the shower behind.

Example of a mid-sized transitional master white tile and subway tile slate floor, black floor and double-sink bathroom design in Philadelphia with flat-panel cabinets, white cabinets, a two-piece toilet, gray walls, an undermount sink, quartz countertops, a hinged shower door, white countertops and a built-in vanity

The Tranquility Residence is a mid-century modern home perched amongst the trees in the hills of Suffern, New York. After the homeowners purchased the home in the Spring of 2021, they engaged TEROTTI to reimagine the primary and tertiary bathrooms. The peaceful and subtle material textures of the primary bathroom are rich with depth and balance, providing a calming and tranquil space for daily routines. The terra cotta floor tile in the tertiary bathroom is a nod to the history of the home while the shower walls provide a refined yet playful texture to the room.

Bathroom - large transitional master white tile and subway tile slate floor, black floor, single-sink, vaulted ceiling and shiplap wall bathroom idea in Nashville with shaker cabinets, white cabinets, a two-piece toilet, white walls, an undermount sink, marble countertops, a hinged shower door, white countertops, a niche and a built-in vanity

In this guest bathroom, the combination of stone and wood creates a modern yet inviting space. A free standing vanity with wood cabinets and a marble pedestal sink with coordinating mirror compliment the stone floor and marble wall tiles.
Photos by Amy Bartlam.
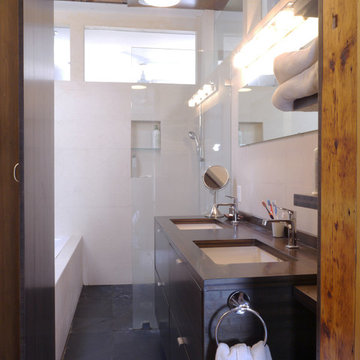
Photo: Nasozi Kakembo © 2015 Houzz
Tub/shower combo - mid-sized contemporary master white tile and mosaic tile slate floor tub/shower combo idea in New York with an undermount sink, flat-panel cabinets, black cabinets, onyx countertops, a one-piece toilet and white walls
Tub/shower combo - mid-sized contemporary master white tile and mosaic tile slate floor tub/shower combo idea in New York with an undermount sink, flat-panel cabinets, black cabinets, onyx countertops, a one-piece toilet and white walls
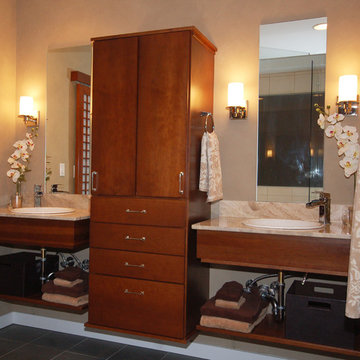
Doorless shower - mid-sized contemporary master beige tile slate floor doorless shower idea in Chicago with an undermount sink, flat-panel cabinets, medium tone wood cabinets, granite countertops, a two-piece toilet and brown walls
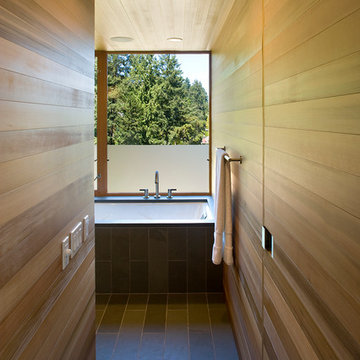
Lara Swimmer
Example of a large trendy master gray tile and stone tile slate floor bathroom design in Seattle with an undermount tub
Example of a large trendy master gray tile and stone tile slate floor bathroom design in Seattle with an undermount tub

Master vanity with subway tile to ceiling and hanging pendants.
Inspiration for a mid-sized country master white tile and subway tile slate floor, black floor and double-sink double shower remodel in Tampa with shaker cabinets, medium tone wood cabinets, a one-piece toilet, white walls, an undermount sink, marble countertops, a hinged shower door, white countertops and a built-in vanity
Inspiration for a mid-sized country master white tile and subway tile slate floor, black floor and double-sink double shower remodel in Tampa with shaker cabinets, medium tone wood cabinets, a one-piece toilet, white walls, an undermount sink, marble countertops, a hinged shower door, white countertops and a built-in vanity
Bath Ideas

The Tranquility Residence is a mid-century modern home perched amongst the trees in the hills of Suffern, New York. After the homeowners purchased the home in the Spring of 2021, they engaged TEROTTI to reimagine the primary and tertiary bathrooms. The peaceful and subtle material textures of the primary bathroom are rich with depth and balance, providing a calming and tranquil space for daily routines. The terra cotta floor tile in the tertiary bathroom is a nod to the history of the home while the shower walls provide a refined yet playful texture to the room.
1







