Bath Ideas
Refine by:
Budget
Sort by:Popular Today
1 - 20 of 5,499 photos
Item 1 of 3

Master Bathroom with His & Her Areas
Huge tuscan master travertine floor, beige floor and double-sink bathroom photo in Phoenix with raised-panel cabinets, medium tone wood cabinets, a bidet, gray walls, an undermount sink, marble countertops, brown countertops and a built-in vanity
Huge tuscan master travertine floor, beige floor and double-sink bathroom photo in Phoenix with raised-panel cabinets, medium tone wood cabinets, a bidet, gray walls, an undermount sink, marble countertops, brown countertops and a built-in vanity

Example of a large trendy master gray tile and porcelain tile porcelain tile and beige floor walk-in shower design in Denver with an undermount sink, flat-panel cabinets, dark wood cabinets, quartz countertops, an undermount tub, gray walls and a hinged shower door
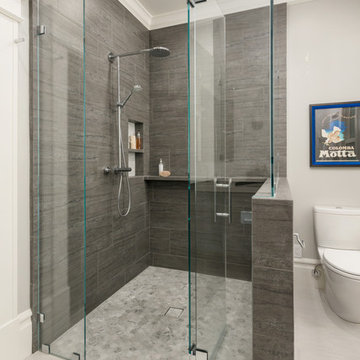
Contemporary, sleek master bath oasis featuring custom-built floating vanity, chrome faucets, recessed medicine cabinets, porcelain tile floor with a marble accent tile behind vanity. A custom-designed shower featuring wrap-around ledge, high-end plumbing fixtures, marble hexagon floor tiles, custom glass shower door. Photo by Exceptional Frames.

Architecture, Construction Management, Interior Design, Art Curation & Real Estate Advisement by Chango & Co.
Construction by MXA Development, Inc.
Photography by Sarah Elliott
See the home tour feature in Domino Magazine

This beautiful French Provincial home is set on 10 acres, nestled perfectly in the oak trees. The original home was built in 1974 and had two large additions added; a great room in 1990 and a main floor master suite in 2001. This was my dream project: a full gut renovation of the entire 4,300 square foot home! I contracted the project myself, and we finished the interior remodel in just six months. The exterior received complete attention as well. The 1970s mottled brown brick went white to completely transform the look from dated to classic French. Inside, walls were removed and doorways widened to create an open floor plan that functions so well for everyday living as well as entertaining. The white walls and white trim make everything new, fresh and bright. It is so rewarding to see something old transformed into something new, more beautiful and more functional.

Inspiration for a large farmhouse master white tile and ceramic tile beige floor and double-sink bathroom remodel in Seattle with recessed-panel cabinets, brown cabinets, a one-piece toilet, white walls, an undermount sink, granite countertops, a hinged shower door, black countertops and a built-in vanity

Photographed by Dan Cutrona
Example of a large trendy master beige tile and mosaic tile mosaic tile floor and beige floor bathroom design in Boston with a wall-mount sink, a two-piece toilet, beige walls, flat-panel cabinets, light wood cabinets, solid surface countertops and white countertops
Example of a large trendy master beige tile and mosaic tile mosaic tile floor and beige floor bathroom design in Boston with a wall-mount sink, a two-piece toilet, beige walls, flat-panel cabinets, light wood cabinets, solid surface countertops and white countertops
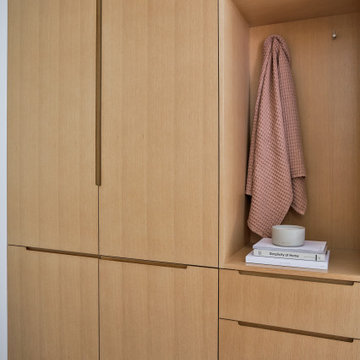
This Australian-inspired new construction was a successful collaboration between homeowner, architect, designer and builder. The home features a Henrybuilt kitchen, butler's pantry, private home office, guest suite, master suite, entry foyer with concealed entrances to the powder bathroom and coat closet, hidden play loft, and full front and back landscaping with swimming pool and pool house/ADU.
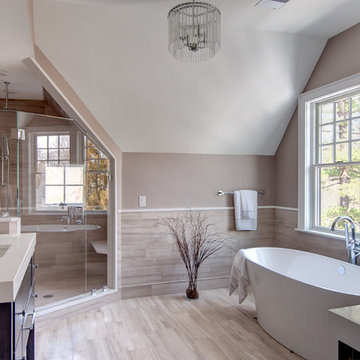
This elegant and sophisticated stone and shingle home is tailored for modern living. Custom designed by a highly respected developer, buyers will delight in the bright and beautiful transitional aesthetic. The welcoming foyer is accented with a statement lighting fixture that highlights the beautiful herringbone wood floor. The stunning gourmet kitchen includes everything on the chef's wish list including a butler's pantry and a decorative breakfast island. The family room, awash with oversized windows overlooks the bluestone patio and masonry fire pit exemplifying the ease of indoor and outdoor living. Upon entering the master suite with its sitting room and fireplace, you feel a zen experience. The ultimate lower level is a show stopper for entertaining with a glass-enclosed wine cellar, room for exercise, media or play and sixth bedroom suite. Nestled in the gorgeous Wellesley Farms neighborhood, conveniently located near the commuter train to Boston and town amenities.
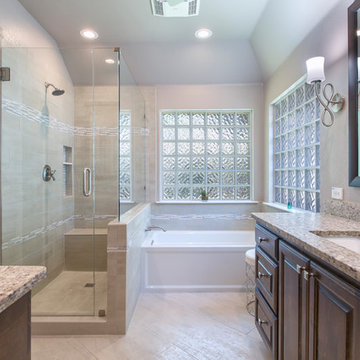
Because the large tub was replaced with a smaller standard tub, both the shower and the room as a whole feel larger and more spacious. Our clients are always amazed at what a difference gaining just a few inches can make.
The frameless glass shower contributes to the spacious and airy feel, while showcasing the beautiful tile detail, shampoo niche and bench inside the shower. What a stunning transformation from the small, dated, gold-framed shower that was there before!
Our design also included installing a new high-quality air vent in the ceiling. The important feature of any bathroom air vent is that it can move enough CMF to turn air 4 times. This lowers the humidity in the room after hot showers, which helps you dry off more quickly.
Photography by Todd Ramsey, Impressia

This Australian-inspired new construction was a successful collaboration between homeowner, architect, designer and builder. The home features a Henrybuilt kitchen, butler's pantry, private home office, guest suite, master suite, entry foyer with concealed entrances to the powder bathroom and coat closet, hidden play loft, and full front and back landscaping with swimming pool and pool house/ADU.

With adjacent neighbors within a fairly dense section of Paradise Valley, Arizona, C.P. Drewett sought to provide a tranquil retreat for a new-to-the-Valley surgeon and his family who were seeking the modernism they loved though had never lived in. With a goal of consuming all possible site lines and views while maintaining autonomy, a portion of the house — including the entry, office, and master bedroom wing — is subterranean. This subterranean nature of the home provides interior grandeur for guests but offers a welcoming and humble approach, fully satisfying the clients requests.
While the lot has an east-west orientation, the home was designed to capture mainly north and south light which is more desirable and soothing. The architecture’s interior loftiness is created with overlapping, undulating planes of plaster, glass, and steel. The woven nature of horizontal planes throughout the living spaces provides an uplifting sense, inviting a symphony of light to enter the space. The more voluminous public spaces are comprised of stone-clad massing elements which convert into a desert pavilion embracing the outdoor spaces. Every room opens to exterior spaces providing a dramatic embrace of home to natural environment.
Grand Award winner for Best Interior Design of a Custom Home
The material palette began with a rich, tonal, large-format Quartzite stone cladding. The stone’s tones gaveforth the rest of the material palette including a champagne-colored metal fascia, a tonal stucco system, and ceilings clad with hemlock, a tight-grained but softer wood that was tonally perfect with the rest of the materials. The interior case goods and wood-wrapped openings further contribute to the tonal harmony of architecture and materials.
Grand Award Winner for Best Indoor Outdoor Lifestyle for a Home This award-winning project was recognized at the 2020 Gold Nugget Awards with two Grand Awards, one for Best Indoor/Outdoor Lifestyle for a Home, and another for Best Interior Design of a One of a Kind or Custom Home.
At the 2020 Design Excellence Awards and Gala presented by ASID AZ North, Ownby Design received five awards for Tonal Harmony. The project was recognized for 1st place – Bathroom; 3rd place – Furniture; 1st place – Kitchen; 1st place – Outdoor Living; and 2nd place – Residence over 6,000 square ft. Congratulations to Claire Ownby, Kalysha Manzo, and the entire Ownby Design team.
Tonal Harmony was also featured on the cover of the July/August 2020 issue of Luxe Interiors + Design and received a 14-page editorial feature entitled “A Place in the Sun” within the magazine.
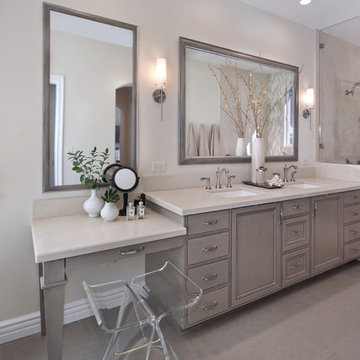
Jeri Koegel
Example of a mid-sized transitional master beige tile and porcelain tile porcelain tile and beige floor bathroom design in Orange County with beige walls, beaded inset cabinets, beige cabinets, an undermount sink and quartz countertops
Example of a mid-sized transitional master beige tile and porcelain tile porcelain tile and beige floor bathroom design in Orange County with beige walls, beaded inset cabinets, beige cabinets, an undermount sink and quartz countertops

Modern bathroom with paper recycled wallpaper, backlit semi-circle floating mirror, floating live-edge top and marble vessel sink.
Example of a mid-sized beach style light wood floor, beige floor and wallpaper powder room design in Miami with white cabinets, a two-piece toilet, gray walls, a vessel sink, wood countertops, brown countertops and a floating vanity
Example of a mid-sized beach style light wood floor, beige floor and wallpaper powder room design in Miami with white cabinets, a two-piece toilet, gray walls, a vessel sink, wood countertops, brown countertops and a floating vanity
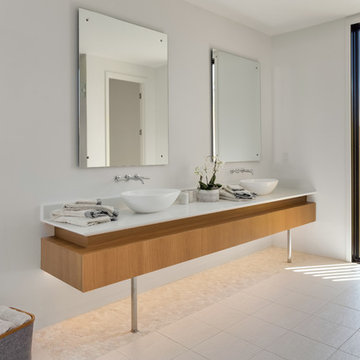
Justin Krug Photography
Example of a large trendy master white tile beige floor and porcelain tile bathroom design in Portland with white walls, a vessel sink, light wood cabinets and quartzite countertops
Example of a large trendy master white tile beige floor and porcelain tile bathroom design in Portland with white walls, a vessel sink, light wood cabinets and quartzite countertops

An Organic Southwestern master bathroom with slate and snail shower.
Architect: Urban Design Associates, Lee Hutchison
Interior Designer: Bess Jones Interiors
Builder: R-Net Custom Homes
Photography: Dino Tonn

Powder room with table style vanity that was fabricated in our exclusive Bay Area cabinet shop. Ann Sacks Clodagh Shield tiled wall adds interest to this very small powder room that had previously been a hallway closet.

Luxurious custom cabinetry and millwork is the centerpiece of this resort-worthy main bathroom ensuite. Bakes & Kropp Fine Cabinetry in the Canterbury door style, featured in elegant walnut in a fossil matte finish, creates a refined and relaxing mood. A double-sink vanity, oversized linen cabinet and a custom vertical unit (complete with clever jewelry storage!) makes this room as practical as it is luxurious! This bathroom is resort living in the comfort of your own home!

Mid-sized transitional master white tile and subway tile medium tone wood floor and beige floor bathroom photo in San Francisco with recessed-panel cabinets, gray cabinets, a one-piece toilet, gray walls, an undermount sink, quartzite countertops, a hinged shower door and white countertops
Bath Ideas

We have years of experience working in houses, high-rise residential condominium buildings, restaurants, offices and build-outs of all commercial spaces in the Chicago-land area.
1







