Bath Ideas
Refine by:
Budget
Sort by:Popular Today
161 - 180 of 882 photos
Item 1 of 3
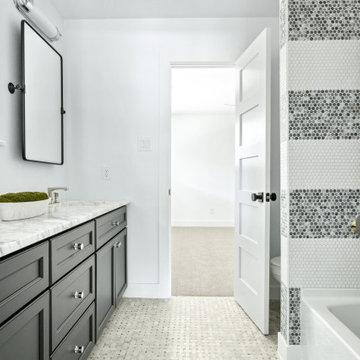
Experience the newest masterpiece by XPC Investment with California Contemporary design by Jessica Koltun Home in Forest Hollow. This gorgeous home on nearly a half acre lot with a pool has been superbly rebuilt with unparalleled style & custom craftsmanship offering a functional layout for entertaining & everyday living. The open floor plan is flooded with natural light and filled with design details including white oak engineered flooring, cement fireplace, custom wall and ceiling millwork, floating shelves, soft close cabinetry, marble countertops and much more. Amenities include a dedicated study, formal dining room, a kitchen with double islands, gas range, built in refrigerator, and butler wet bar. Retire to your Owner's suite featuring private access to your lush backyard, a generous shower & walk-in closet. Soak up the sun, or be the life of the party in your private, oversized backyard with pool perfect for entertaining. This home combines the very best of location and style!
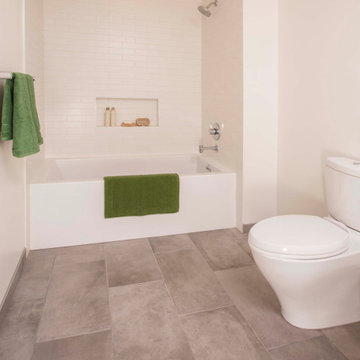
This bathroom has subway tile shower wall. With a textured laminate cabinet and quartz counter top.
Example of a mid-sized 1950s 3/4 white tile and ceramic tile porcelain tile and gray floor bathroom design in Seattle with open cabinets, a one-piece toilet, white walls, an integrated sink, quartzite countertops and white countertops
Example of a mid-sized 1950s 3/4 white tile and ceramic tile porcelain tile and gray floor bathroom design in Seattle with open cabinets, a one-piece toilet, white walls, an integrated sink, quartzite countertops and white countertops
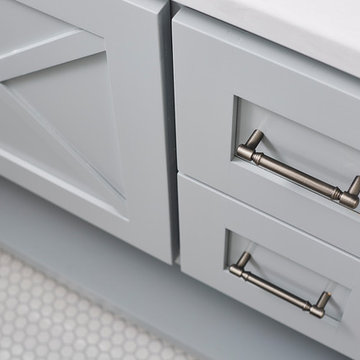
Penny round tiles, custom cabinets and heirloom silver hardware!
Example of a mid-sized transitional kids' white tile and subway tile ceramic tile and white floor bathroom design in Minneapolis with recessed-panel cabinets, gray cabinets, a two-piece toilet, gray walls, an undermount sink, quartzite countertops and white countertops
Example of a mid-sized transitional kids' white tile and subway tile ceramic tile and white floor bathroom design in Minneapolis with recessed-panel cabinets, gray cabinets, a two-piece toilet, gray walls, an undermount sink, quartzite countertops and white countertops
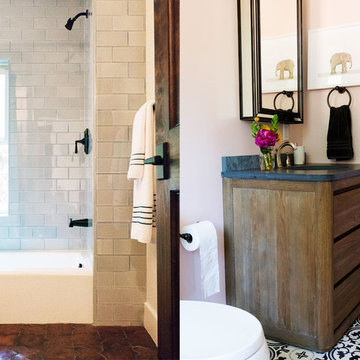
For this project LETTER FOUR worked closely with the homeowners to fully transform the existing home via complete Design-Build services. The home was a small, single story home on an oddly-shaped lot, in the Pacific Palisades, with an awkward floor plan that was not functional for a growing family. We added a second story, a roof deck, reconfigured the first floor, and fully transformed the finishes, fixtures, flow, function, and feel of the home, all while securing an exemption from California Coastal Commission requirements. We converted this typical 1950's Spanish style bungalow into a modern Spanish gem, and love to see how much our clients are enjoying their new home!
Photo Credit: Marcia Prentice + Carolyn Miller
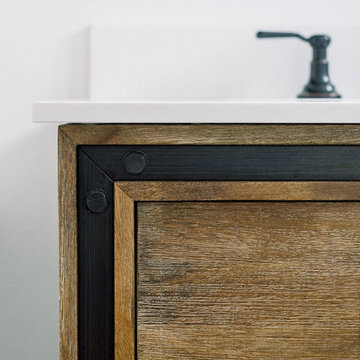
Photo Credit: Pura Soul Photography
Example of a small farmhouse kids' white tile and subway tile porcelain tile and black floor bathroom design in San Diego with flat-panel cabinets, medium tone wood cabinets, a two-piece toilet, white walls, a console sink, quartz countertops and white countertops
Example of a small farmhouse kids' white tile and subway tile porcelain tile and black floor bathroom design in San Diego with flat-panel cabinets, medium tone wood cabinets, a two-piece toilet, white walls, a console sink, quartz countertops and white countertops
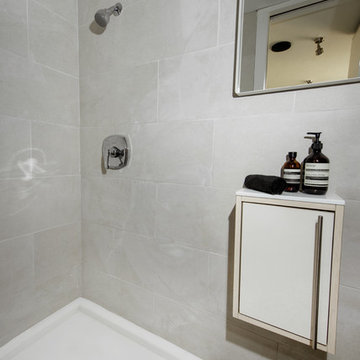
Small minimalist 3/4 beige tile and ceramic tile ceramic tile and black floor bathroom photo in Columbus with flat-panel cabinets, white cabinets, a two-piece toilet, beige walls, a wall-mount sink and solid surface countertops
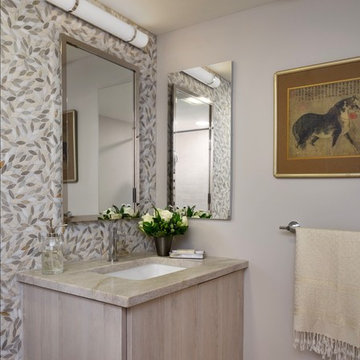
Lori Hamilton Photography
Bathroom - small contemporary multicolored tile and marble tile marble floor and beige floor bathroom idea in Other with flat-panel cabinets, distressed cabinets, a two-piece toilet, gray walls, an undermount sink and quartzite countertops
Bathroom - small contemporary multicolored tile and marble tile marble floor and beige floor bathroom idea in Other with flat-panel cabinets, distressed cabinets, a two-piece toilet, gray walls, an undermount sink and quartzite countertops

Modern bathroom with rustic features.
Large farmhouse master white tile and porcelain tile travertine floor, gray floor, single-sink and vaulted ceiling bathroom photo in Dallas with furniture-like cabinets, medium tone wood cabinets, a two-piece toilet, white walls, an undermount sink, quartzite countertops, white countertops and a built-in vanity
Large farmhouse master white tile and porcelain tile travertine floor, gray floor, single-sink and vaulted ceiling bathroom photo in Dallas with furniture-like cabinets, medium tone wood cabinets, a two-piece toilet, white walls, an undermount sink, quartzite countertops, white countertops and a built-in vanity
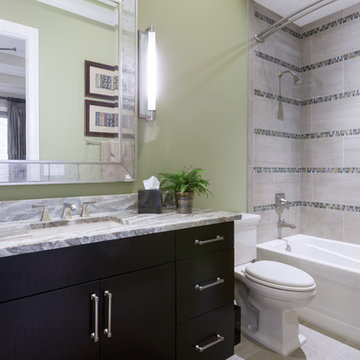
Chibi Moku
Inspiration for a mid-sized beige tile white floor and marble floor shower curtain remodel in Jacksonville with green walls, flat-panel cabinets, white cabinets, marble countertops and multicolored countertops
Inspiration for a mid-sized beige tile white floor and marble floor shower curtain remodel in Jacksonville with green walls, flat-panel cabinets, white cabinets, marble countertops and multicolored countertops
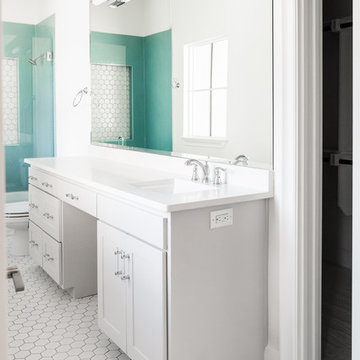
colorful secondary bath with a tub shower combo
Inspiration for a mid-sized 3/4 blue tile and glass tile porcelain tile and white floor bathroom remodel in Dallas with a two-piece toilet, white walls, an undermount sink, quartz countertops and white countertops
Inspiration for a mid-sized 3/4 blue tile and glass tile porcelain tile and white floor bathroom remodel in Dallas with a two-piece toilet, white walls, an undermount sink, quartz countertops and white countertops
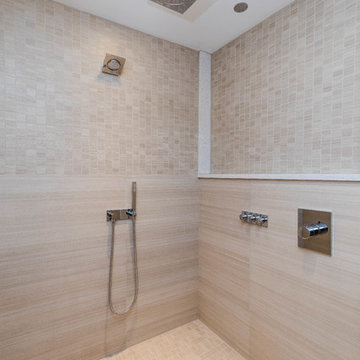
Neil Sy
Example of a large trendy master beige tile and porcelain tile porcelain tile and beige floor bathroom design in Chicago with flat-panel cabinets, dark wood cabinets, a one-piece toilet, white walls, an undermount sink and glass countertops
Example of a large trendy master beige tile and porcelain tile porcelain tile and beige floor bathroom design in Chicago with flat-panel cabinets, dark wood cabinets, a one-piece toilet, white walls, an undermount sink and glass countertops
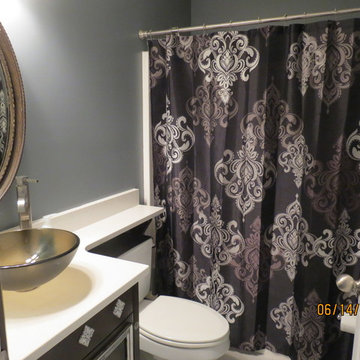
Complete bathroom remodel. Custom walnut vanity with bow front. Silver leaf accent to moldings. Quartz top with glass vessel sink.
Bathroom - mid-sized contemporary white tile and porcelain tile porcelain tile bathroom idea in Atlanta with a vessel sink, furniture-like cabinets, dark wood cabinets, quartz countertops, a two-piece toilet and gray walls
Bathroom - mid-sized contemporary white tile and porcelain tile porcelain tile bathroom idea in Atlanta with a vessel sink, furniture-like cabinets, dark wood cabinets, quartz countertops, a two-piece toilet and gray walls
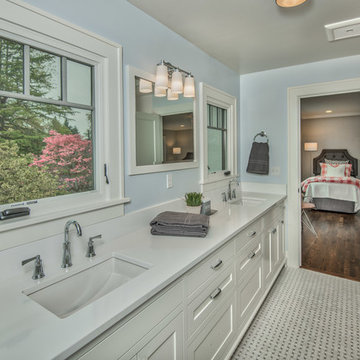
Inspiration for a huge transitional kids' gray tile and marble tile marble floor and gray floor bathroom remodel in Portland with recessed-panel cabinets, white cabinets, a one-piece toilet, gray walls, an undermount sink and marble countertops
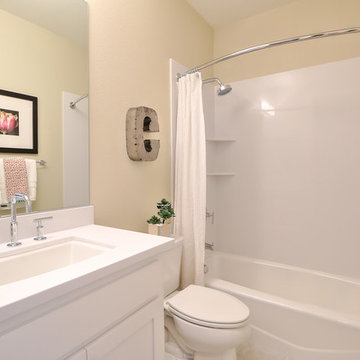
*Saratoga Lane sold out in October 2017*
Saratoga Lane offers traditional, low=maintenance two-story townhomes with private patios with 3-4 bedrooms, 2.5-3.5 baths and up to approximately 2,320-2,335 square feet.
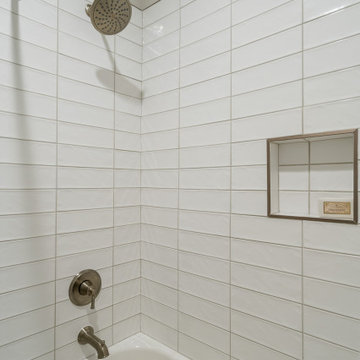
Shower curtain - mid-sized cottage white floor shower curtain idea in Raleigh with white cabinets, gray walls, quartzite countertops and white countertops
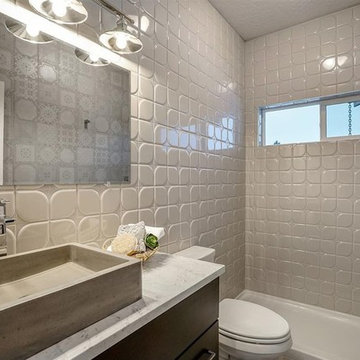
We used mixed media in this bathroom. A black vanity with a white and grey marble looking quartz top. Topped with a concrete vessel sink. We had a small space to work with in this bath and wanted it to really be something fun. Using a 3D tile on half the walls and then a patterned tile on the other half of the walls and down on the floor (not shown) really tied it all in. we fill it mixed together very well! giving the customer this super fun and not so normal spare bath
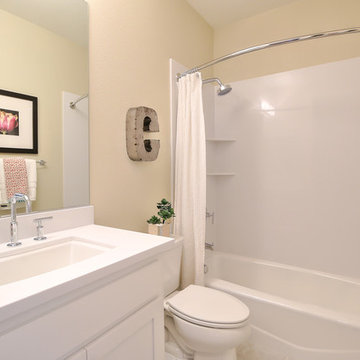
Saratoga Lane offers traditional, low-maintenance two-story townhomes with private patios with 3-4 bedrooms, 2.5-3.5 baths and up to approximately 2,320-2,335 square feet.
*Saratoga Lane sold out in October 2017*
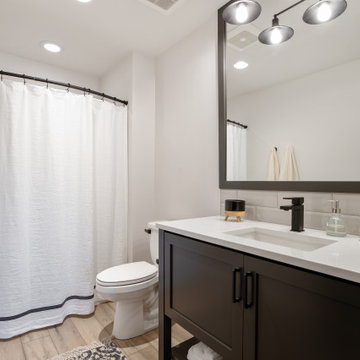
White and black bathroom with luxury vinyl flooring. Built-in black cabinets with white quartz, compliments with ceramic tiles staggered.
Inspiration for a small country 3/4 gray tile and ceramic tile vinyl floor, brown floor and single-sink bathroom remodel in Portland with shaker cabinets, black cabinets, a one-piece toilet, white walls, a drop-in sink, quartz countertops, white countertops and a built-in vanity
Inspiration for a small country 3/4 gray tile and ceramic tile vinyl floor, brown floor and single-sink bathroom remodel in Portland with shaker cabinets, black cabinets, a one-piece toilet, white walls, a drop-in sink, quartz countertops, white countertops and a built-in vanity

This transitional guest bathroom features timeless white subway tile, contemporary grey fish scale banding, and a neutral patterned floor tile. Teal wallpaper, a custom embroidered shower treatment, and a nickel mirror give this bath sophistication and class. A contemporary polished chrome faucet and chrome vanity light add the finishing touch.
Bath Ideas
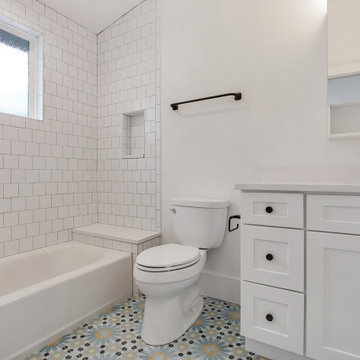
Inspiration for a mid-sized cottage kids' white tile and ceramic tile cement tile floor and blue floor bathroom remodel in Atlanta with shaker cabinets, white cabinets, a two-piece toilet, white walls, an undermount sink, quartz countertops and white countertops
9







