Bath Ideas
Refine by:
Budget
Sort by:Popular Today
1 - 20 of 3,067 photos
Item 1 of 3

Bathroom - large mediterranean master gray floor, double-sink and vaulted ceiling bathroom idea in Other with shaker cabinets, dark wood cabinets, an undermount sink, a hinged shower door, white countertops and a built-in vanity

Mater bathroom complete high-end renovation by Americcan Home Improvement, Inc.
Inspiration for a large modern master white tile and wood-look tile marble floor, black floor, double-sink, tray ceiling and wood wall bathroom remodel in Los Angeles with raised-panel cabinets, light wood cabinets, white walls, an integrated sink, marble countertops, a hinged shower door, black countertops and a built-in vanity
Inspiration for a large modern master white tile and wood-look tile marble floor, black floor, double-sink, tray ceiling and wood wall bathroom remodel in Los Angeles with raised-panel cabinets, light wood cabinets, white walls, an integrated sink, marble countertops, a hinged shower door, black countertops and a built-in vanity

Bathroom - large modern master porcelain tile, gray floor, double-sink and vaulted ceiling bathroom idea in Philadelphia with recessed-panel cabinets, gray cabinets, a two-piece toilet, gray walls, an undermount sink, quartzite countertops, a hinged shower door, white countertops and a built-in vanity
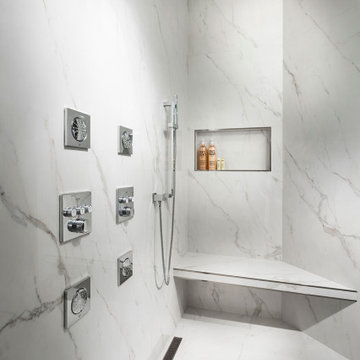
Inspiration for a large modern master white tile and marble tile marble floor, white floor and double-sink bathroom remodel in Other with flat-panel cabinets, light wood cabinets, a bidet, gray walls, an undermount sink, quartz countertops, a hinged shower door, white countertops and a floating vanity

Louisa, San Clemente Coastal Modern Architecture
The brief for this modern coastal home was to create a place where the clients and their children and their families could gather to enjoy all the beauty of living in Southern California. Maximizing the lot was key to unlocking the potential of this property so the decision was made to excavate the entire property to allow natural light and ventilation to circulate through the lower level of the home.
A courtyard with a green wall and olive tree act as the lung for the building as the coastal breeze brings fresh air in and circulates out the old through the courtyard.
The concept for the home was to be living on a deck, so the large expanse of glass doors fold away to allow a seamless connection between the indoor and outdoors and feeling of being out on the deck is felt on the interior. A huge cantilevered beam in the roof allows for corner to completely disappear as the home looks to a beautiful ocean view and Dana Point harbor in the distance. All of the spaces throughout the home have a connection to the outdoors and this creates a light, bright and healthy environment.
Passive design principles were employed to ensure the building is as energy efficient as possible. Solar panels keep the building off the grid and and deep overhangs help in reducing the solar heat gains of the building. Ultimately this home has become a place that the families can all enjoy together as the grand kids create those memories of spending time at the beach.
Images and Video by Aandid Media.

Large transitional multicolored tile and porcelain tile porcelain tile and multicolored floor bathroom photo in Phoenix with shaker cabinets, white cabinets, white walls, an undermount sink, quartzite countertops, beige countertops and a built-in vanity
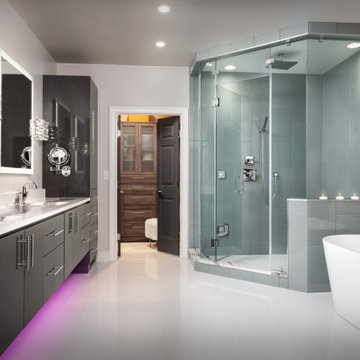
Large minimalist master gray tile and glass tile ceramic tile, white floor, double-sink and vaulted ceiling bathroom photo in Atlanta with flat-panel cabinets, gray cabinets, a bidet, gray walls, an undermount sink, quartz countertops, a hinged shower door, white countertops and a floating vanity

Master Bath
Inspiration for a large transitional master white tile marble floor, white floor and double-sink bathroom remodel in Austin with shaker cabinets, white cabinets, a two-piece toilet, white walls, an undermount sink, white countertops and a built-in vanity
Inspiration for a large transitional master white tile marble floor, white floor and double-sink bathroom remodel in Austin with shaker cabinets, white cabinets, a two-piece toilet, white walls, an undermount sink, white countertops and a built-in vanity

This Australian-inspired new construction was a successful collaboration between homeowner, architect, designer and builder. The home features a Henrybuilt kitchen, butler's pantry, private home office, guest suite, master suite, entry foyer with concealed entrances to the powder bathroom and coat closet, hidden play loft, and full front and back landscaping with swimming pool and pool house/ADU.

Classic, timeless and ideally positioned on a sprawling corner lot set high above the street, discover this designer dream home by Jessica Koltun. The blend of traditional architecture and contemporary finishes evokes feelings of warmth while understated elegance remains constant throughout this Midway Hollow masterpiece unlike no other. This extraordinary home is at the pinnacle of prestige and lifestyle with a convenient address to all that Dallas has to offer.

Large and modern master bathroom primary bathroom. Grey and white marble paired with warm wood flooring and door. Expansive curbless shower and freestanding tub sit on raised platform with LED light strip. Modern glass pendants and small black side table add depth to the white grey and wood bathroom. Large skylights act as modern coffered ceiling flooding the room with natural light.
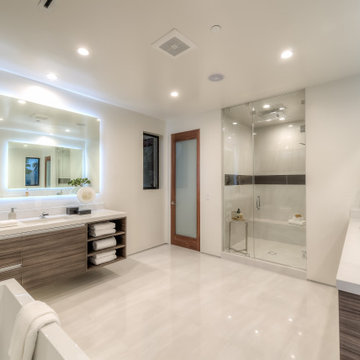
modern bathroom complete with a his and her vanity with backlit mirrors and a walk in shower.
Example of a large minimalist master white tile and porcelain tile porcelain tile, white floor and single-sink bathroom design in Los Angeles with flat-panel cabinets, medium tone wood cabinets, a one-piece toilet, white walls, an undermount sink, quartz countertops, a hinged shower door, white countertops and a floating vanity
Example of a large minimalist master white tile and porcelain tile porcelain tile, white floor and single-sink bathroom design in Los Angeles with flat-panel cabinets, medium tone wood cabinets, a one-piece toilet, white walls, an undermount sink, quartz countertops, a hinged shower door, white countertops and a floating vanity
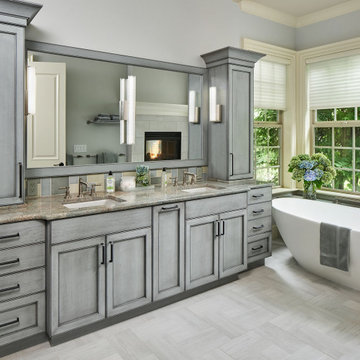
Inspiration for a large transitional master multicolored tile and ceramic tile porcelain tile, gray floor and double-sink bathroom remodel in Portland with recessed-panel cabinets, blue cabinets, an undermount sink, granite countertops, green countertops and a built-in vanity

Situated on prime waterfront slip, the Pine Tree House could float we used so much wood.
This project consisted of a complete package. Built-In lacquer wall unit with custom cabinetry & LED lights, walnut floating vanities, credenzas, walnut slat wood bar with antique mirror backing.

A spa-like master bathroom retreat. Custom cement tile flooring, custom oak vanity with quartz countertop, Calacatta marble walk-in shower for two, complete with a ledge bench and brass shower fixtures. Brass mirrors and sconces. Attached master closet with custom closet cabinetry and a separate water closet for complete privacy.

Bathroom - large country master white tile and porcelain tile porcelain tile, beige floor, double-sink and exposed beam bathroom idea in Denver with shaker cabinets, white cabinets, gray walls, an undermount sink, quartzite countertops, a hinged shower door, gray countertops and a built-in vanity
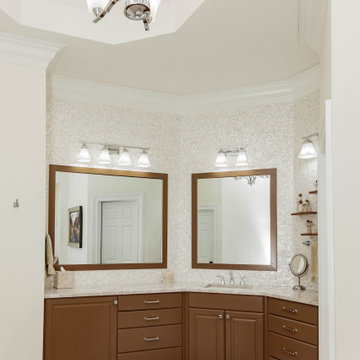
These two en suite master bathrooms are a perfect place to unwind and relax. Both rooms have been remodeled to be distinct and to suit both of our client's needs and tastes.
The first bathroom showcases a large deep overmount jetted tub with surrounding deck, deck mounted tub filler and hand shower, a vanity area and water closet. Alluring Mother of Pearl mosaic tile shimmers in the arched recessed window area, side splashes of tub, as well as on the full height of the walls on the vanity side. Large format Nolita Ambra tile was installed on the floor as well as on apron of the tub deck. Beautiful Taj Mahal quartzite vanity tops on painted existing cabinetry bring together the various finishes in the bathroom.
In the adjoining room there is a walk-in shower, vanity, and water closet. The Large 24x48 Nolita tile is the focal point and absolutely stunning. The tile has been installed on the floor as well as on the walls inside the shower up to the high ceiling. The grandeur of the walk-in shower is magnificently elegant and makes one feel like they are in a 5-Star resort and spa.
Check out more projects like this one on our website:
https://stoneunlimited.net/
#stoneunlimited
#stoneunlimited kitchen and bath
#stoneunlimited kitchen and bath remodeling
#stoneunlimited bath
#stoneunlimited remodel
#stoneunlimited master bath remodel
#bathroom remodel
#master bathroom remodel
#kitchen remodel
#bathroomdesign
#bathrooms
#bathroom
#remodel
#remodeling
#remodelling
#remodelingcontractors
#bathroom renovation
#bathroom make over
#neutral
#tiles
#Walkinshower
#shower
#quartz
#quartzcountertops
#silestone
#deltafaucets
#bathroom cabinets
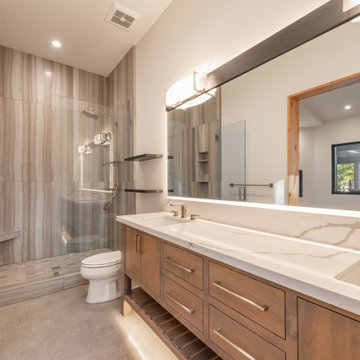
Junior Master Bathroom that features custom alder vanity cabinets by Oakridge Cabinets, Quartz countertop with Hansgrohe faucet and undermount sink by Kohler. Shower tile is Turkish Skyline, Marble Attache Collection by Daltile. Vanity lights Crescent Collection by Kichler. Polished Concrete floors.

Inspiration for a large transitional master gray tile and porcelain tile porcelain tile, brown floor and double-sink bathroom remodel in Tampa with flat-panel cabinets, gray cabinets, a bidet, beige walls, an undermount sink, quartz countertops, white countertops and a floating vanity
Bath Ideas
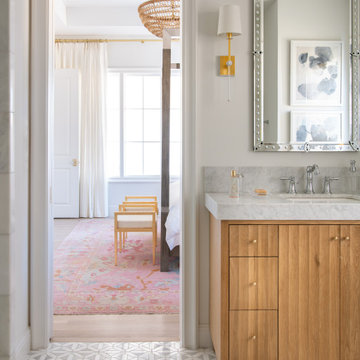
Classic, timeless and ideally positioned on a sprawling corner lot set high above the street, discover this designer dream home by Jessica Koltun. The blend of traditional architecture and contemporary finishes evokes feelings of warmth while understated elegance remains constant throughout this Midway Hollow masterpiece unlike no other. This extraordinary home is at the pinnacle of prestige and lifestyle with a convenient address to all that Dallas has to offer.
1







