All Ceiling Designs Bath Ideas
Sort by:Popular Today
61 - 80 of 6,879 photos
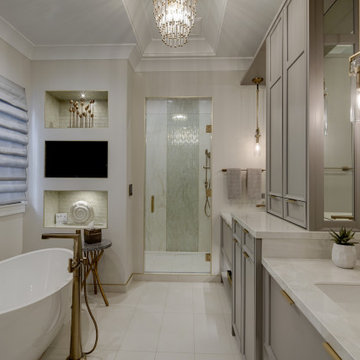
This sophisticated luxury master bath features his and her vanities that are separated by floor to cielng cabinets. The deep drawers were notched around the plumbing to maximize storage. Integrated lighting highlights the open shelving below the drawers. The curvilinear stiles and rails of Rutt’s exclusive Prairie door style combined with the soft grey paint color give this room a luxury spa feel.
design by drury design
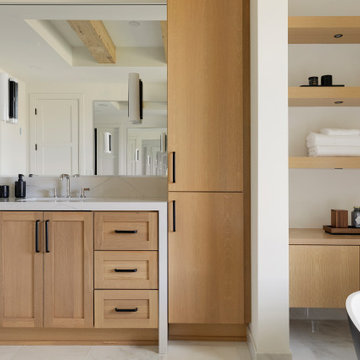
The owners’ suite bathroom has so many of today’s desired amenities from a dramatic freestanding tub and large shower to separate vanities. The “Ella” Cambria countertops with a waterfall edge separate the white oak cabinetry and go perfectly with the luxurious marble flooring.

This primary bathroom remodel included a layout change to incorporate a large soaking tub and extended separate shower area. We incorporated elements of a modern farmhouse aesthetic with the wood panel accent wall and color palette of shades of black & white. Finishes on this project included quartz countertops, ceramic patterned floor tiles and handmade ceramic wall tiles, matte black and brass hardware and custom lighting.
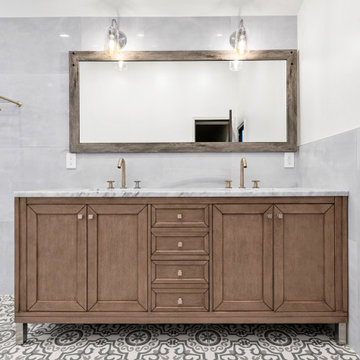
The new master bathroom features a new floor plan with a stepless shower with a custom shower door and a floating bench, a freestanding tub, patterned cement floors tiles, new black aluminum windows, vaulted ceilings and a semi-custom vanity.

Huge transitional master gray tile and marble tile marble floor, gray floor and vaulted ceiling bathroom photo in Houston with gray walls, a hinged shower door and a floating vanity

Large primary bathroom walk in shower with large format sub way tile. Custom niche with gold accent tile and black grout. Kohler Purist shower system with multi function features featuring a rain head and hand held. Large seating bench and octagon black tile on shower pan floor.
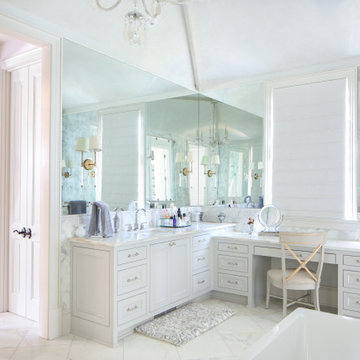
Inspiration for a huge transitional master gray tile white floor, double-sink and vaulted ceiling bathroom remodel in New Orleans with white cabinets, white walls, an undermount sink, white countertops and a built-in vanity

A modern farmhouse primary bathroom with black and white color scheme, contemporary free standing tub and amazing barn door.
Mid-sized farmhouse master white tile and ceramic tile ceramic tile, white floor, double-sink and vaulted ceiling bathroom photo in DC Metro with shaker cabinets, black cabinets, a one-piece toilet, white walls, an undermount sink, quartz countertops, a hinged shower door, white countertops and a built-in vanity
Mid-sized farmhouse master white tile and ceramic tile ceramic tile, white floor, double-sink and vaulted ceiling bathroom photo in DC Metro with shaker cabinets, black cabinets, a one-piece toilet, white walls, an undermount sink, quartz countertops, a hinged shower door, white countertops and a built-in vanity
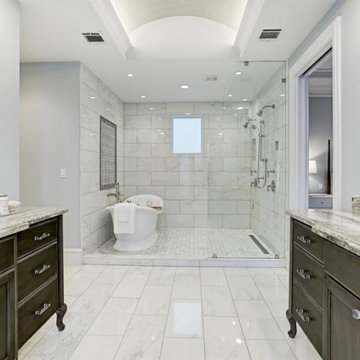
Example of a huge transitional master gray tile and cement tile ceramic tile, white floor, double-sink and tray ceiling bathroom design in Houston with recessed-panel cabinets, brown cabinets, gray walls, an undermount sink, marble countertops, a hinged shower door, gray countertops and a built-in vanity
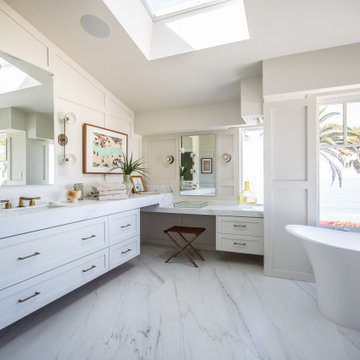
Example of a beach style master white floor, vaulted ceiling, wall paneling and single-sink freestanding bathtub design in San Diego with shaker cabinets, white cabinets, white walls, an undermount sink, white countertops and a floating vanity

Large transitional master gray tile and porcelain tile marble floor, multicolored floor, double-sink and vaulted ceiling bathroom photo in Denver with flat-panel cabinets, dark wood cabinets, a two-piece toilet, white walls, an undermount sink, marble countertops, a hinged shower door, gray countertops and a freestanding vanity

This beautifully crafted master bathroom plays off the contrast of the blacks and white while highlighting an off yellow accent. The layout and use of space allows for the perfect retreat at the end of the day.

Inspiration for a mid-sized modern master porcelain tile, double-sink, tray ceiling, wall paneling and wainscoting bathroom remodel in New York with a two-piece toilet, an undermount sink, quartz countertops, a hinged shower door, a niche, a built-in vanity and recessed-panel cabinets

A master bath renovation that involved a complete re-working of the space. A custom vanity with built-in medicine cabinets and gorgeous finish materials completes the look.

Interior Design by Jessica Koltun Home in Dallas Texas | Selling Dallas, new sonstruction, white shaker cabinets, blue serena and lily stools, white oak fluted scallop cabinetry vanity, black custom stair railing, marble blooma bedrosians tile floor, brizo polished gold wall moutn faucet, herringbone carrara bianco floors and walls, brass visual comfort pendants and sconces, california contemporary, timeless, classic, shadow storm, freestanding tub, open concept kitchen living, midway hollow
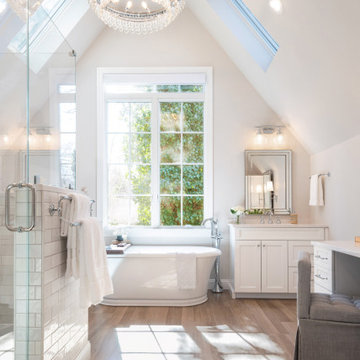
Inspiration for a transitional double-sink and vaulted ceiling bathroom remodel in Philadelphia with white cabinets and a hinged shower door
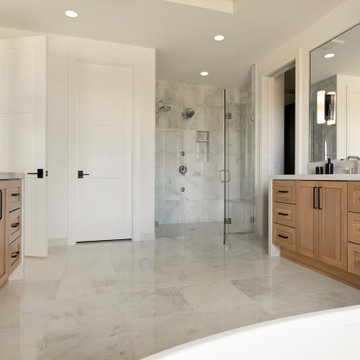
The owners’ suite bathroom has so many of today’s desired amenities from a dramatic freestanding tub and large shower to separate vanities. The “Ella” Cambria countertops with a waterfall edge separate the white oak cabinetry and go perfectly with the luxurious marble flooring.

Design objectives for this primary bathroom remodel included: Removing a dated corner shower and deck-mounted tub, creating more storage space, reworking the water closet entry, adding dual vanities and a curbless shower with tub to capture the view.
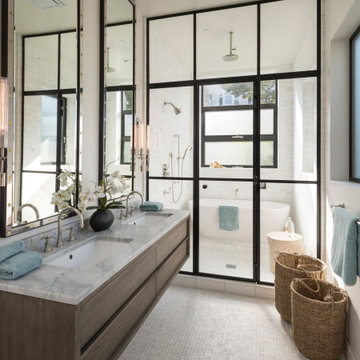
Example of a large trendy master white tile mosaic tile floor, white floor, double-sink and vaulted ceiling bathroom design in Los Angeles with flat-panel cabinets, dark wood cabinets, white walls, an undermount sink, marble countertops, a hinged shower door, gray countertops and a floating vanity
All Ceiling Designs Bath Ideas

Beautiful remodel of master bathroom. This reminds us of our mountain roots with warm earth colors and wood finishes.
Large mountain style master multicolored tile and glass tile porcelain tile, gray floor, single-sink and shiplap ceiling bathroom photo in Other with recessed-panel cabinets, distressed cabinets, beige walls, a vessel sink, quartz countertops, a one-piece toilet and a built-in vanity
Large mountain style master multicolored tile and glass tile porcelain tile, gray floor, single-sink and shiplap ceiling bathroom photo in Other with recessed-panel cabinets, distressed cabinets, beige walls, a vessel sink, quartz countertops, a one-piece toilet and a built-in vanity
4





