All Ceiling Designs Bath Ideas
Refine by:
Budget
Sort by:Popular Today
81 - 100 of 1,073 photos
Item 1 of 3
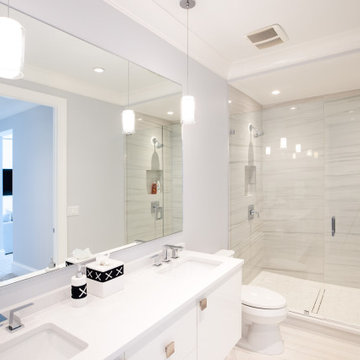
Inspiration for a modern 3/4 white floor, double-sink and tray ceiling double shower remodel in Other with white walls and a hinged shower door
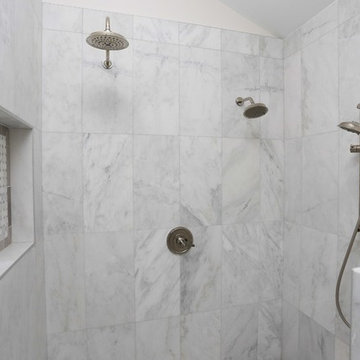
This main bath suite is a dream come true for my client. We worked together to fix the architects weird floor plan. Now the plan has the free standing bathtub in perfect position. We also fixed the plan for the master bedroom and dual His/Her closets. The marble shower and floor with inlaid tile rug, gray cabinets and Sherwin Williams #SW7001 Marshmallow walls complete the vision! Cat Wilborne Photgraphy
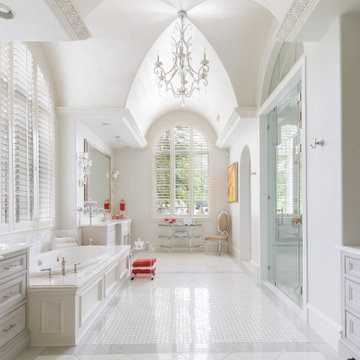
Master Bathroom
Large tuscan master marble floor, white floor, double-sink and vaulted ceiling bathroom photo in Dallas with recessed-panel cabinets, white cabinets, white walls, an undermount sink, marble countertops, a hinged shower door, white countertops and a built-in vanity
Large tuscan master marble floor, white floor, double-sink and vaulted ceiling bathroom photo in Dallas with recessed-panel cabinets, white cabinets, white walls, an undermount sink, marble countertops, a hinged shower door, white countertops and a built-in vanity
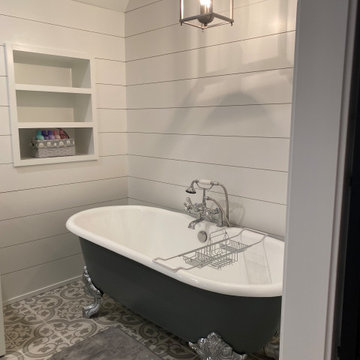
Mater bath renovation. All new Master Suite with his/her closets, large master bath with walk-in shower and separate toilet room (with urinal). Spacious bedroom centered under the homes existing roof gable - accentuating the new space in the existing architecture.
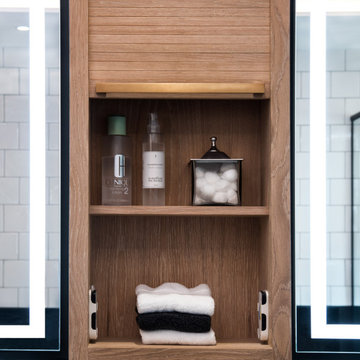
This is a master bath remodel, designed/built in 2021 by HomeMasons.
*Garage Door Storage
Bathroom - contemporary master black and white tile gray floor, double-sink and vaulted ceiling bathroom idea in Richmond with light wood cabinets, beige walls, an undermount sink, granite countertops, black countertops and a floating vanity
Bathroom - contemporary master black and white tile gray floor, double-sink and vaulted ceiling bathroom idea in Richmond with light wood cabinets, beige walls, an undermount sink, granite countertops, black countertops and a floating vanity
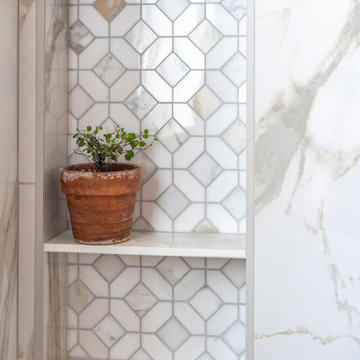
Large tuscan master gray floor, double-sink and vaulted ceiling bathroom photo in Other with shaker cabinets, dark wood cabinets, an undermount sink, a hinged shower door, white countertops and a built-in vanity
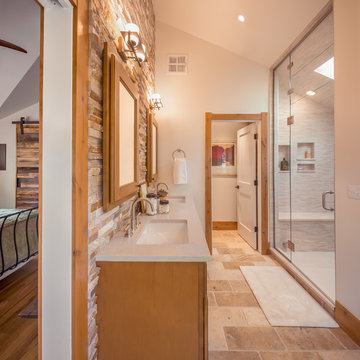
A partial view of the Master Bedroom on the left with a sliding barn door made from the client's old fence. The master bathroom feels light filled and airy thanks to the vaulted ceiling and the skylight and window in the shower.
Photos by Sara Yoder
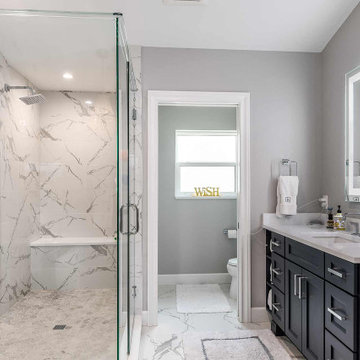
Example of a large beach style master gray tile gray floor, single-sink and vaulted ceiling bathroom design in Tampa with recessed-panel cabinets, gray cabinets, gray walls, an undermount sink, quartz countertops, a hinged shower door, white countertops and a built-in vanity
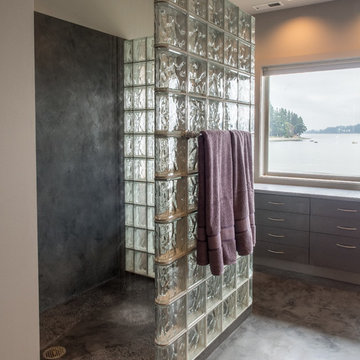
The dated finishes and the never used bathtub dictated a gut of the master bathroom. Without going outside the original footprint, the new bathroom has a spacious doorless shower, more storage, and separate make-up vanity with a view!
Photo by A Kitchen That Works LLC

Custom master bath renovation designed for spa-like experience. Contemporary custom floating washed oak vanity with Virginia Soapstone top, tambour wall storage, brushed gold wall-mounted faucets. Concealed light tape illuminating volume ceiling, tiled shower with privacy glass window to exterior; matte pedestal tub. Niches throughout for organized storage.

Modern Farmhouse bright and airy, large master bathroom. Marble flooring, tile work, and quartz countertops with shiplap accents and a free-standing bath.
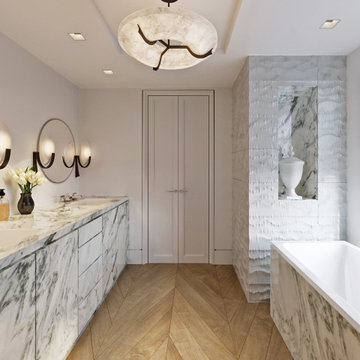
Cipriani marble clads a built in double vanity, built in tub, and decorative niches in this contemporary master bath. Artistic Tile's Dune series in Carrera Bianco clads full height storage cabinets. Walls and Ceiling are clad in smooth finish white plaster. A linear, low profile tray ceiling defines the ceiling. Accent lighting is provided by Hervé Van Der Straeten Sconces and Eric Schmitt Alabaster Chandeliers.
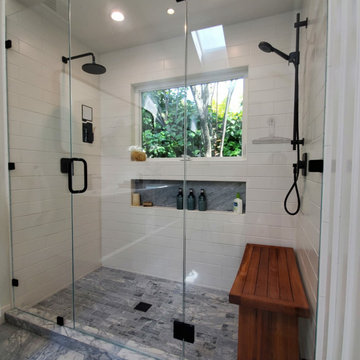
Master Bathroom Remodel | Menlo Park, CA | We wanted to brighten up this space so we raised the ceiling, installed a new skylight and white walls really give this bathroom a comfy feeling. With a luxurious walk-in shower featuring his & hers shower sprayers, floating vanity and double undermounted sinks.
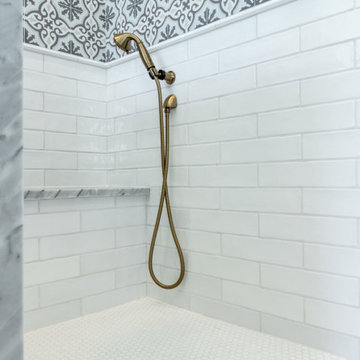
Inspiration for a large transitional master white tile and cement tile porcelain tile, white floor, double-sink and tray ceiling bathroom remodel in Austin with shaker cabinets, blue cabinets, a one-piece toilet, white walls, an undermount sink, marble countertops, a hinged shower door, white countertops and a built-in vanity
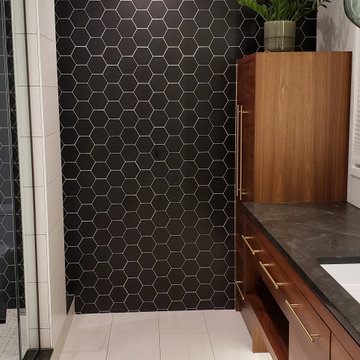
Proper materials, creative design and plain hard work brought forth this edgy mid-century/contemporary master bath. The high contrast of classic black and white mixed with the richness of walnut for warmth beckons the homeowners both morning and night!
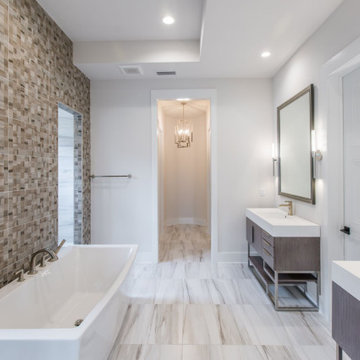
DreamDesign®49 is a modern lakefront Anglo-Caribbean style home in prestigious Pablo Creek Reserve. The 4,352 SF plan features five bedrooms and six baths, with the master suite and a guest suite on the first floor. Most rooms in the house feature lake views. The open-concept plan features a beamed great room with fireplace, kitchen with stacked cabinets, California island and Thermador appliances, and a working pantry with additional storage. A unique feature is the double staircase leading up to a reading nook overlooking the foyer. The large master suite features James Martin vanities, free standing tub, huge drive-through shower and separate dressing area. Upstairs, three bedrooms are off a large game room with wet bar and balcony with gorgeous views. An outdoor kitchen and pool make this home an entertainer's dream.
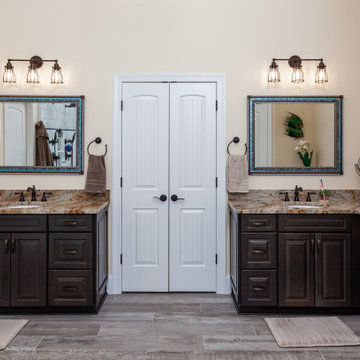
Double showers are the main feature in this expansive master bathroom. The original shower included double showers but was closed off with 2 waist height walls of tile. Taking down the walls, squaring up the design and installing a full-length glass enclosure, creates more space visually and opens up the shower to more light.
Delta fixtures in Venetian Bronze finish are installed throughout. A spacious bench was installed for added comfort and double hand showers make showering a luxurious experience. 6"x6" porcelain Barcelona Collection tiles add a design element inside the upper portion of the shower walls and in the wall niche.
Liking the look of wood but not caring for the maintenance that real wood requires, these homeowner's opted to have 8"x48" Scrapwood Wind porcelain tiles installed instead. New Waypoint vanities in Cherry Slate finish and Sienna Bordeaux Granit tops provide a rich component in the room and are accessorized with Jeffrey Alexander Regency pulls that have a delicate antique brushed satin brass design.
An added key feature in this master bathroom is a newly installed door that conveniently leads out to their beautiful back yard pool just a few steps away.
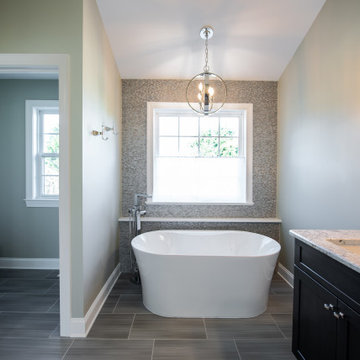
Master bath remodel. Cobblestone wood cabinets. Double vanity.
Example of a mid-sized minimalist master multicolored tile and mosaic tile porcelain tile, gray floor, double-sink and vaulted ceiling bathroom design in Philadelphia with recessed-panel cabinets, gray cabinets, a two-piece toilet, beige walls, an undermount sink, granite countertops, a hinged shower door and a built-in vanity
Example of a mid-sized minimalist master multicolored tile and mosaic tile porcelain tile, gray floor, double-sink and vaulted ceiling bathroom design in Philadelphia with recessed-panel cabinets, gray cabinets, a two-piece toilet, beige walls, an undermount sink, granite countertops, a hinged shower door and a built-in vanity
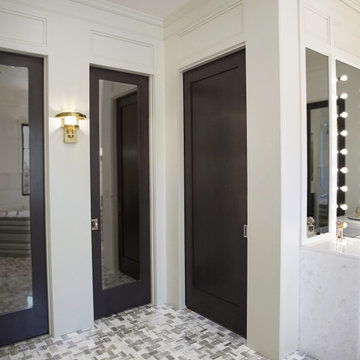
Heather Ryan, Interior Architecture & Design
H. Ryan Studio ~ Scottsdale AZ
www.hryanstudio.com
Huge transitional master white tile and marble tile marble floor, multicolored floor, double-sink, coffered ceiling and wall paneling bathroom photo in Phoenix with recessed-panel cabinets, black cabinets, a bidet, white walls, a drop-in sink, marble countertops, white countertops, a niche and a built-in vanity
Huge transitional master white tile and marble tile marble floor, multicolored floor, double-sink, coffered ceiling and wall paneling bathroom photo in Phoenix with recessed-panel cabinets, black cabinets, a bidet, white walls, a drop-in sink, marble countertops, white countertops, a niche and a built-in vanity
All Ceiling Designs Bath Ideas
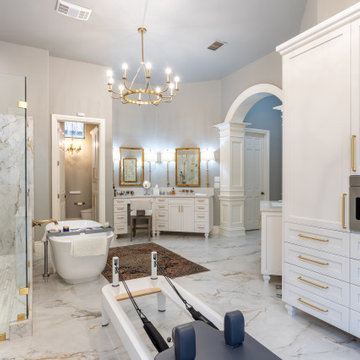
This Master Bathroom demands a Grand Entry. Freestanding Tub, Double Shower, Chandelier and a beautiful Cased Entry way designed by White River Hardwoods. Porcelain tile with a marble look and a Carrara Tile accent wall in the shower brings the SPA experience right into the home.
5







