Bath Ideas
Refine by:
Budget
Sort by:Popular Today
1 - 20 of 251 photos
Item 1 of 3

The owners of this classic “old-growth Oak trim-work and arches” 1½ story 2 BR Tudor were looking to increase the size and functionality of their first-floor bath. Their wish list included a walk-in steam shower, tiled floors and walls. They wanted to incorporate those arches where possible – a style echoed throughout the home. They also were looking for a way for someone using a wheelchair to easily access the room.
The project began by taking the former bath down to the studs and removing part of the east wall. Space was created by relocating a portion of a closet in the adjacent bedroom and part of a linen closet located in the hallway. Moving the commode and a new cabinet into the newly created space creates an illusion of a much larger bath and showcases the shower. The linen closet was converted into a shallow medicine cabinet accessed using the existing linen closet door.
The door to the bath itself was enlarged, and a pocket door installed to enhance traffic flow.
The walk-in steam shower uses a large glass door that opens in or out. The steam generator is in the basement below, saving space. The tiled shower floor is crafted with sliced earth pebbles mosaic tiling. Coy fish are incorporated in the design surrounding the drain.
Shower walls and vanity area ceilings are constructed with 3” X 6” Kyle Subway tile in dark green. The light from the two bright windows plays off the surface of the Subway tile is an added feature.
The remaining bath floor is made 2” X 2” ceramic tile, surrounded with more of the pebble tiling found in the shower and trying the two rooms together. The right choice of grout is the final design touch for this beautiful floor.
The new vanity is located where the original tub had been, repeating the arch as a key design feature. The Vanity features a granite countertop and large under-mounted sink with brushed nickel fixtures. The white vanity cabinet features two sets of large drawers.
The untiled walls feature a custom wallpaper of Henri Rousseau’s “The Equatorial Jungle, 1909,” featured in the national gallery of art. https://www.nga.gov/collection/art-object-page.46688.html
The owners are delighted in the results. This is their forever home.
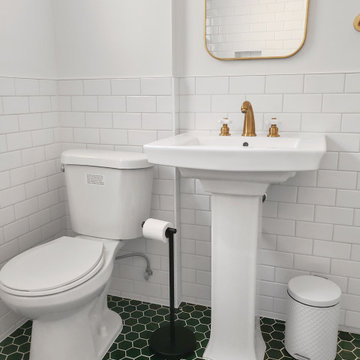
Small bathroom update in a craftsman-style beginning of the century house.
Doorless shower - small contemporary 3/4 white tile mosaic tile floor, green floor and single-sink doorless shower idea in Seattle with white walls and a pedestal sink
Doorless shower - small contemporary 3/4 white tile mosaic tile floor, green floor and single-sink doorless shower idea in Seattle with white walls and a pedestal sink
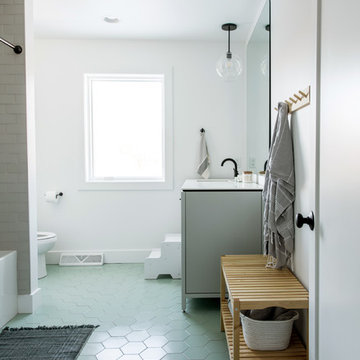
Example of a large danish kids' beige tile and ceramic tile ceramic tile and green floor bathroom design in Grand Rapids with flat-panel cabinets, white cabinets, white walls, an undermount sink, quartzite countertops and white countertops
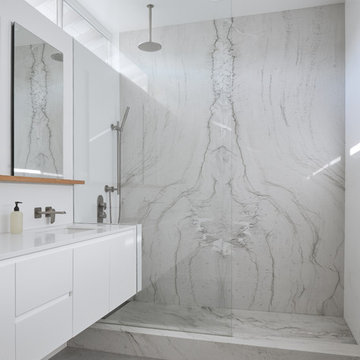
Minimalist master gray tile and stone slab concrete floor and green floor bathroom photo in Orange County with flat-panel cabinets, white cabinets, a two-piece toilet, white walls, an undermount sink and white countertops
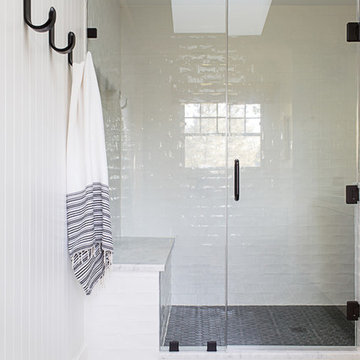
Photography by Raquel Langworthy
Doorless shower - mid-sized transitional master white tile and ceramic tile cement tile floor and green floor doorless shower idea in New York with flat-panel cabinets, light wood cabinets, a two-piece toilet, white walls, an integrated sink, concrete countertops and a hinged shower door
Doorless shower - mid-sized transitional master white tile and ceramic tile cement tile floor and green floor doorless shower idea in New York with flat-panel cabinets, light wood cabinets, a two-piece toilet, white walls, an integrated sink, concrete countertops and a hinged shower door
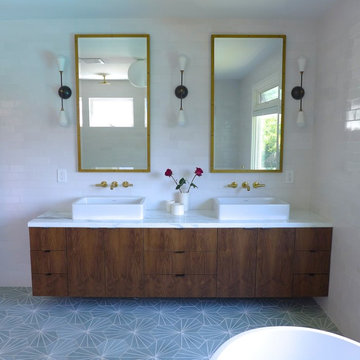
This is a total renovation remodel project. We built out the space and created a En Suit and a large deck that connects to the master bedroom and bathroom. I went for clean modern lines mixing with warm rustic elements.
Designer : Gillian Lefkowitz / Gillian Design
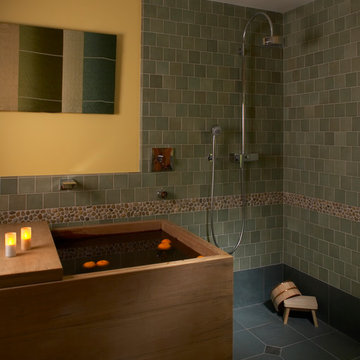
Bathroom - mid-sized master green tile and ceramic tile ceramic tile and green floor bathroom idea in San Francisco with multicolored walls
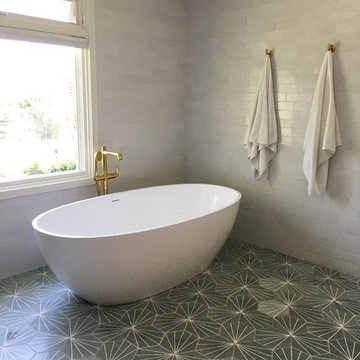
Gillian Lefkowitz
Large trendy master white tile and ceramic tile cement tile floor and green floor bathroom photo in Los Angeles with flat-panel cabinets, dark wood cabinets, a one-piece toilet, white walls and marble countertops
Large trendy master white tile and ceramic tile cement tile floor and green floor bathroom photo in Los Angeles with flat-panel cabinets, dark wood cabinets, a one-piece toilet, white walls and marble countertops

The owners of this classic “old-growth Oak trim-work and arches” 1½ story 2 BR Tudor were looking to increase the size and functionality of their first-floor bath. Their wish list included a walk-in steam shower, tiled floors and walls. They wanted to incorporate those arches where possible – a style echoed throughout the home. They also were looking for a way for someone using a wheelchair to easily access the room.
The project began by taking the former bath down to the studs and removing part of the east wall. Space was created by relocating a portion of a closet in the adjacent bedroom and part of a linen closet located in the hallway. Moving the commode and a new cabinet into the newly created space creates an illusion of a much larger bath and showcases the shower. The linen closet was converted into a shallow medicine cabinet accessed using the existing linen closet door.
The door to the bath itself was enlarged, and a pocket door installed to enhance traffic flow.
The walk-in steam shower uses a large glass door that opens in or out. The steam generator is in the basement below, saving space. The tiled shower floor is crafted with sliced earth pebbles mosaic tiling. Coy fish are incorporated in the design surrounding the drain.
Shower walls and vanity area ceilings are constructed with 3” X 6” Kyle Subway tile in dark green. The light from the two bright windows plays off the surface of the Subway tile is an added feature.
The remaining bath floor is made 2” X 2” ceramic tile, surrounded with more of the pebble tiling found in the shower and trying the two rooms together. The right choice of grout is the final design touch for this beautiful floor.
The new vanity is located where the original tub had been, repeating the arch as a key design feature. The Vanity features a granite countertop and large under-mounted sink with brushed nickel fixtures. The white vanity cabinet features two sets of large drawers.
The untiled walls feature a custom wallpaper of Henri Rousseau’s “The Equatorial Jungle, 1909,” featured in the national gallery of art. https://www.nga.gov/collection/art-object-page.46688.html
The owners are delighted in the results. This is their forever home.
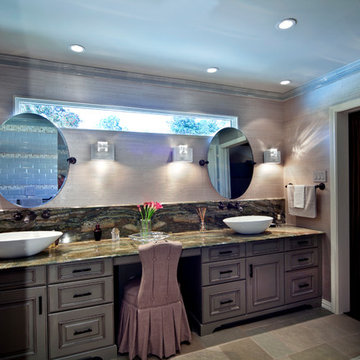
Brookhaven master bath design features Brookhaven cabinets with a Moss with Espresso Glaze finish on the Winterhaven Raised door style. Vanity cabinets are 21" deep and feature special height drawers (from top 6", 8", 13"). His and her side with a pencil drawer between for make-up area. Decorative valances under each sink area for a furniture feel.
Cabinet Innovations Copyright 2013 Don A. Hoffman

photography by Matthew Placek
Bathroom - large traditional master green tile and ceramic tile ceramic tile and green floor bathroom idea in New York with green walls, a pedestal sink and a hinged shower door
Bathroom - large traditional master green tile and ceramic tile ceramic tile and green floor bathroom idea in New York with green walls, a pedestal sink and a hinged shower door
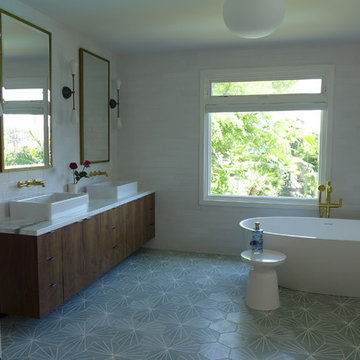
Gillian Lefkowitz
Example of a large trendy master white tile and ceramic tile cement tile floor and green floor bathroom design in Los Angeles with flat-panel cabinets, dark wood cabinets, a one-piece toilet, white walls, a vessel sink and marble countertops
Example of a large trendy master white tile and ceramic tile cement tile floor and green floor bathroom design in Los Angeles with flat-panel cabinets, dark wood cabinets, a one-piece toilet, white walls, a vessel sink and marble countertops
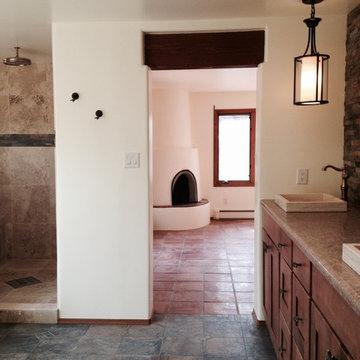
Transitioning from the bedroom to the bath was beautifully done by using the slate tile to incorporate the rich red of the saltillio tile and add the colors of the mountain scape to tie all the colors of the Great Southwest together
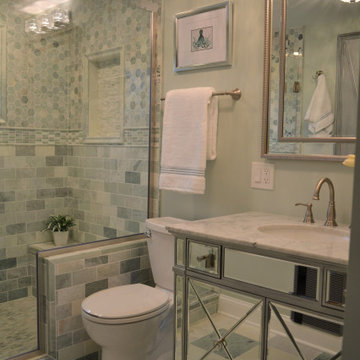
This tiny bathroom got the works- The entire space was done in Biltmore Green and white marble
Bathroom - small contemporary master marble tile marble floor, green floor and single-sink bathroom idea in Baltimore with a one-piece toilet, an undermount sink, quartzite countertops, white countertops and a freestanding vanity
Bathroom - small contemporary master marble tile marble floor, green floor and single-sink bathroom idea in Baltimore with a one-piece toilet, an undermount sink, quartzite countertops, white countertops and a freestanding vanity
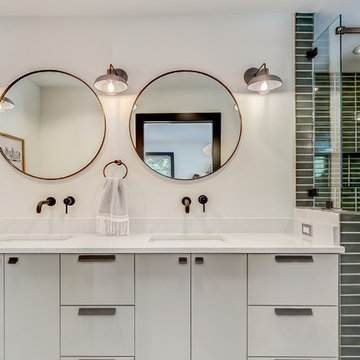
Inspiration for a mid-sized contemporary master green tile and ceramic tile ceramic tile and green floor bathroom remodel in Dallas with flat-panel cabinets, gray cabinets, a one-piece toilet, white walls, an undermount sink and quartzite countertops
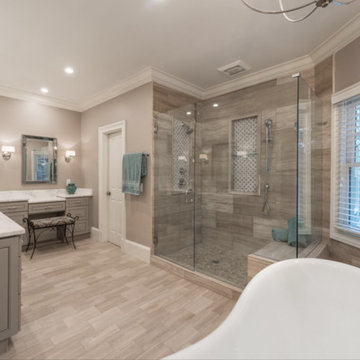
This master bathroom is now a relaxing retreat that welcomes you at the end of a long day! We replaced the outdated tile with sophisticated gray vein-cut marble tiles on the floor and walls. The white slipper tub with a gorgeous chandelier above is centerpiece of the room.
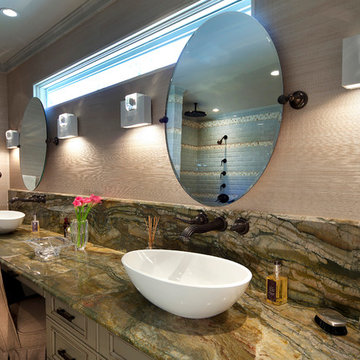
This Brookhaven master bath features a tradtional design that is enhanced with granite countertops, large vessel sinks, bronze hardware and round mirrors. Wall sconces adorn the wall along with a long thin window. These elements paired with ceiling puck lights illuminate this gorgeous master bath. The door style featured is the Winterhaven Raised with the Moss with Espresso Glaze finish. Wall paper surrounds the room with beige tones.
Cabinet Innovations Copyright 2013 Don A. Hoffman
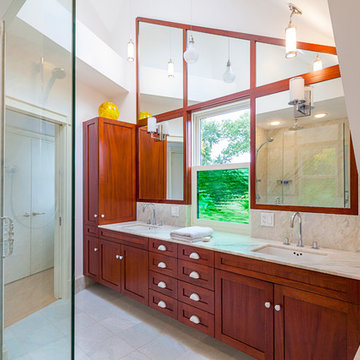
Loft experience in the master bath, reclaimed alabaster, mahogany cabinets and stain-glass added to new window for privacy, Wayne Cable Photography.
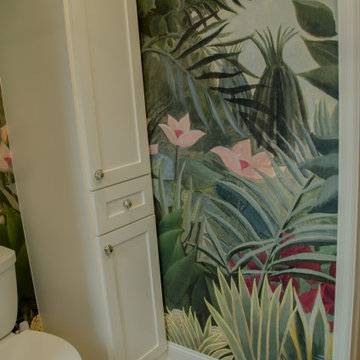
The owners of this classic “old-growth Oak trim-work and arches” 1½ story 2 BR Tudor were looking to increase the size and functionality of their first-floor bath. Their wish list included a walk-in steam shower, tiled floors and walls. They wanted to incorporate those arches where possible – a style echoed throughout the home. They also were looking for a way for someone using a wheelchair to easily access the room.
The project began by taking the former bath down to the studs and removing part of the east wall. Space was created by relocating a portion of a closet in the adjacent bedroom and part of a linen closet located in the hallway. Moving the commode and a new cabinet into the newly created space creates an illusion of a much larger bath and showcases the shower. The linen closet was converted into a shallow medicine cabinet accessed using the existing linen closet door.
The door to the bath itself was enlarged, and a pocket door installed to enhance traffic flow.
The walk-in steam shower uses a large glass door that opens in or out. The steam generator is in the basement below, saving space. The tiled shower floor is crafted with sliced earth pebbles mosaic tiling. Coy fish are incorporated in the design surrounding the drain.
Shower walls and vanity area ceilings are constructed with 3” X 6” Kyle Subway tile in dark green. The light from the two bright windows plays off the surface of the Subway tile is an added feature.
The remaining bath floor is made 2” X 2” ceramic tile, surrounded with more of the pebble tiling found in the shower and trying the two rooms together. The right choice of grout is the final design touch for this beautiful floor.
The new vanity is located where the original tub had been, repeating the arch as a key design feature. The Vanity features a granite countertop and large under-mounted sink with brushed nickel fixtures. The white vanity cabinet features two sets of large drawers.
The untiled walls feature a custom wallpaper of Henri Rousseau’s “The Equatorial Jungle, 1909,” featured in the national gallery of art. https://www.nga.gov/collection/art-object-page.46688.html
The owners are delighted in the results. This is their forever home.
Bath Ideas
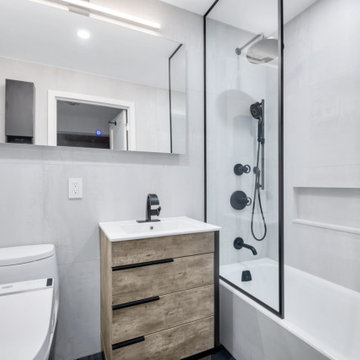
Featuring this sleek & modern guest bathroom with matte black finishes, Large format 24 x 24 Floor & wall tile
Mid-sized minimalist kids' beige tile and porcelain tile porcelain tile and green floor bathroom photo in New York with flat-panel cabinets, brown cabinets, a bidet, beige walls, a drop-in sink, laminate countertops and white countertops
Mid-sized minimalist kids' beige tile and porcelain tile porcelain tile and green floor bathroom photo in New York with flat-panel cabinets, brown cabinets, a bidet, beige walls, a drop-in sink, laminate countertops and white countertops
1







