Wet Room Bath Ideas
Refine by:
Budget
Sort by:Popular Today
1 - 20 of 198 photos
Item 1 of 3

Minimalist master slate floor, black floor and double-sink wet room photo in Portland Maine with flat-panel cabinets, dark wood cabinets, a one-piece toilet, an undermount sink, wood countertops, a hinged shower door, white countertops and a floating vanity
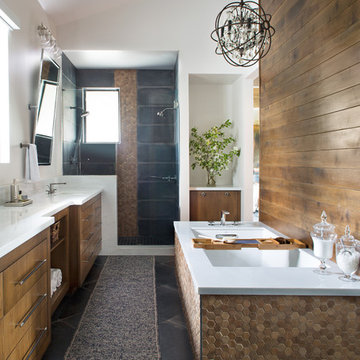
A cozy and comfortable bath was important for these clients. A wood slated wall, wood-look hexagonal tiles and a contemporary chandelier creates warmth and luxury in a space that can sometimes be forgotten.
Photo by Emily Minton Redfield
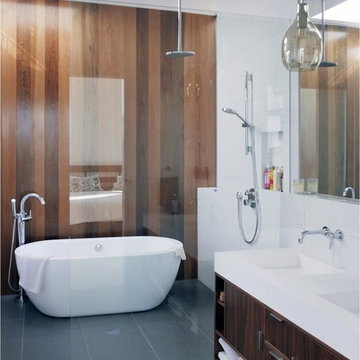
Example of a large trendy master white tile and glass tile slate floor and gray floor bathroom design in Los Angeles with flat-panel cabinets, dark wood cabinets, a two-piece toilet, white walls, an integrated sink and quartzite countertops
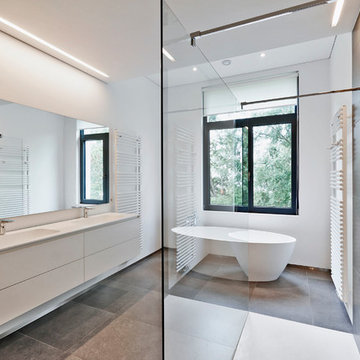
Mid-sized trendy master slate floor bathroom photo in New York with flat-panel cabinets, beige cabinets, beige walls and an undermount sink
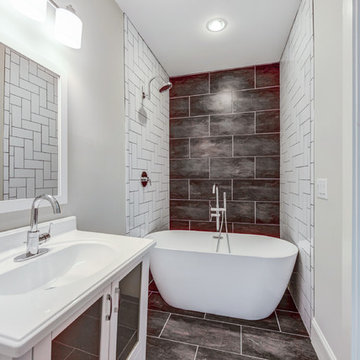
Second Floor Bedroom: Bathroom
Photographer: Tom Griscom
Example of a mid-sized arts and crafts gray tile and slate tile slate floor and gray floor bathroom design in Atlanta with white cabinets, a one-piece toilet and white countertops
Example of a mid-sized arts and crafts gray tile and slate tile slate floor and gray floor bathroom design in Atlanta with white cabinets, a one-piece toilet and white countertops

Example of a mid-sized minimalist master green tile and ceramic tile slate floor, gray floor, double-sink and exposed beam bathroom design in Chicago with flat-panel cabinets, light wood cabinets, a one-piece toilet, green walls, an integrated sink, solid surface countertops, white countertops and a floating vanity
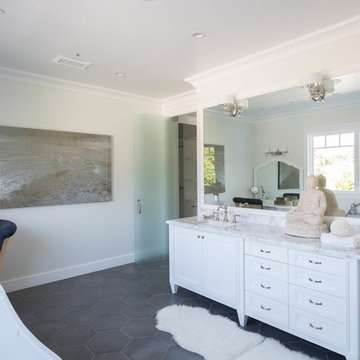
Example of a large transitional master gray tile, yellow tile and stone slab slate floor bathroom design in San Francisco with shaker cabinets, white cabinets, white walls, an undermount sink and marble countertops
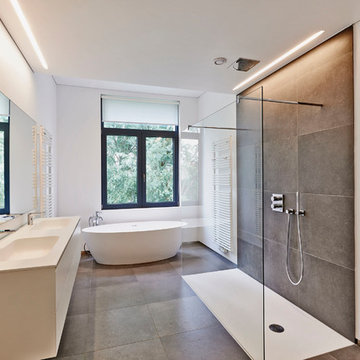
Example of a mid-sized trendy master slate floor bathroom design in New York with flat-panel cabinets, beige cabinets, beige walls and an undermount sink
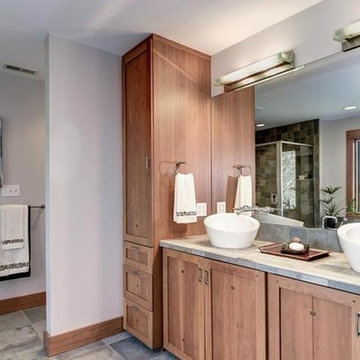
Custom Crafted cabinetry
Bathroom - large craftsman master gray tile and stone tile slate floor and gray floor bathroom idea in Baltimore with shaker cabinets, medium tone wood cabinets, gray walls, a vessel sink, tile countertops and a hinged shower door
Bathroom - large craftsman master gray tile and stone tile slate floor and gray floor bathroom idea in Baltimore with shaker cabinets, medium tone wood cabinets, gray walls, a vessel sink, tile countertops and a hinged shower door

Wesley Model - Heritage Collection
Pricing, floorplans, virtual tours, community information & more at https://www.robertthomashomes.com/
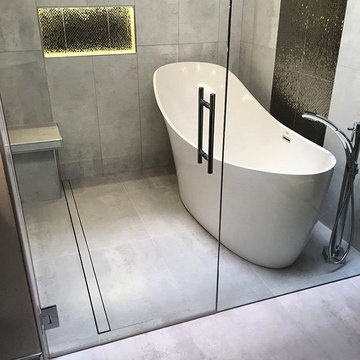
Example of a mid-sized trendy master gray tile and ceramic tile slate floor and gray floor bathroom design in Orange County with gray walls
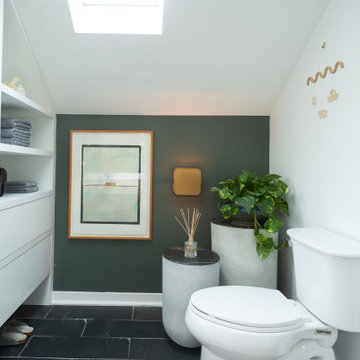
Example of a mid-sized minimalist master green tile and ceramic tile slate floor, gray floor, double-sink and exposed beam bathroom design in Chicago with flat-panel cabinets, light wood cabinets, a one-piece toilet, green walls, an integrated sink, solid surface countertops, white countertops and a floating vanity
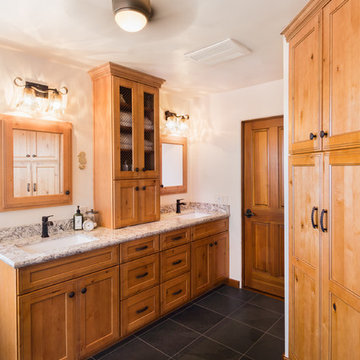
Wet room - large craftsman master gray tile and ceramic tile slate floor and black floor wet room idea in Santa Barbara with recessed-panel cabinets, brown cabinets, a one-piece toilet, beige walls, an undermount sink, quartz countertops, a hinged shower door and multicolored countertops
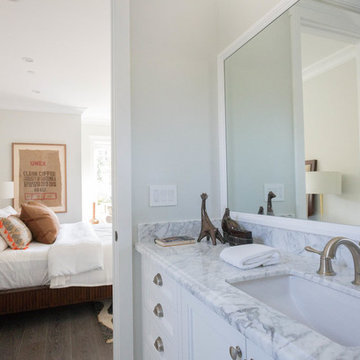
Inspiration for a large transitional master gray tile, yellow tile and stone slab slate floor bathroom remodel in San Francisco with shaker cabinets, white cabinets, white walls, an undermount sink and marble countertops
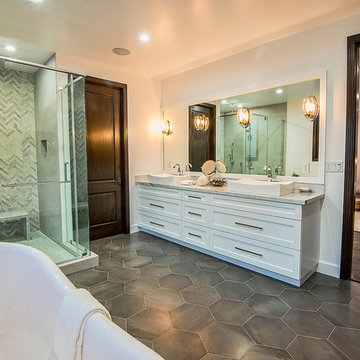
Example of a large transitional master gray tile, white tile and stone slab slate floor bathroom design in San Francisco with shaker cabinets, white cabinets, white walls, a vessel sink and marble countertops
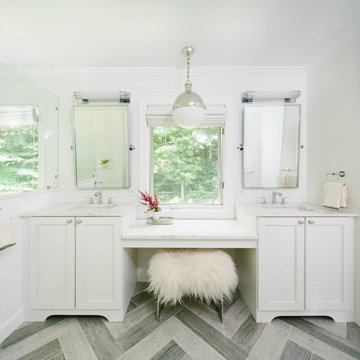
Bathroom - mid-sized modern master white tile and subway tile slate floor and gray floor bathroom idea in Other with shaker cabinets, white cabinets, white walls, an undermount sink and marble countertops
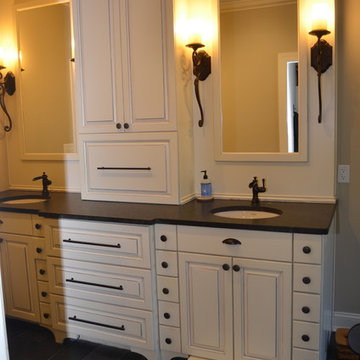
toe kick pull out stool for a petite client
Large mountain style beige tile and porcelain tile slate floor and black floor bathroom photo in Nashville with furniture-like cabinets, distressed cabinets, an undermount sink and granite countertops
Large mountain style beige tile and porcelain tile slate floor and black floor bathroom photo in Nashville with furniture-like cabinets, distressed cabinets, an undermount sink and granite countertops
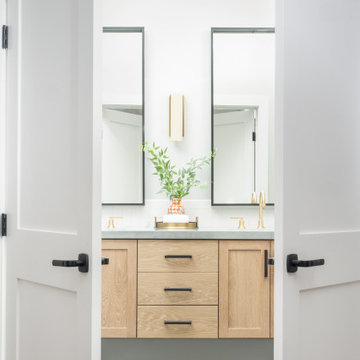
Modern master bathroom remodel featuring custom finishes throughout. A simple yet rich palette, brass and black fixtures, and warm wood tones make this a luxurious suite.

Inspiration for a large cottage master white tile and subway tile slate floor, gray floor, double-sink, wainscoting and tray ceiling bathroom remodel in Other with shaker cabinets, green cabinets, gray walls, an undermount sink, marble countertops, a hinged shower door, gray countertops and a built-in vanity
Wet Room Bath Ideas
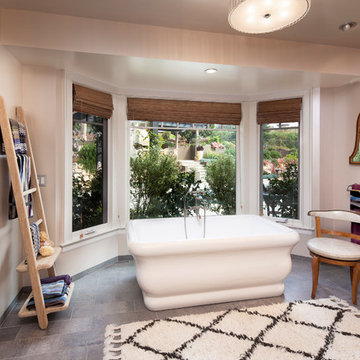
Architect: Peter Becker | Photo by: Jim Bartsch | Built by Allen
This Houzz project features the wide array of bathroom projects that Allen Construction has built and, where noted, designed over the years.
Allen Kitchen & Bath - the company's design-build division - works with clients to design the kitchen of their dreams within a tightly controlled budget. We’re there for you every step of the way, from initial sketches through welcoming you into your newly upgraded space. Combining both design and construction experts on one team helps us to minimize both budget and timelines for our clients. And our six phase design process is just one part of why we consistently earn rave reviews year after year.
Learn more about our process and design team at: http://design.buildallen.com
1







