Bath Ideas
Refine by:
Budget
Sort by:Popular Today
1 - 20 of 604 photos
Item 1 of 3

Every other room in this custom home is flooded with color, but we kept the main suite bright and white to foster maximum relaxation and create a tranquil retreat.
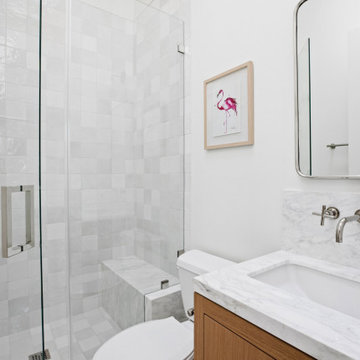
Mid-sized transitional 3/4 white tile and marble tile marble floor, white floor, single-sink and coffered ceiling bathroom photo in Los Angeles with flat-panel cabinets, brown cabinets, a one-piece toilet, white walls, an undermount sink, quartz countertops, a hinged shower door, white countertops and a built-in vanity
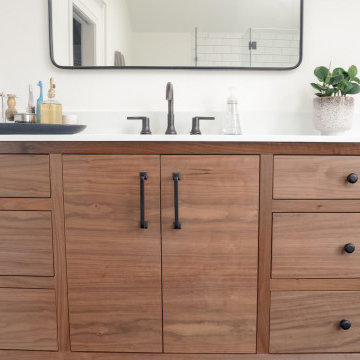
A bathroom freestanding vanity in dark hardwood with matte black features.
Example of a small ornate 3/4 white tile and ceramic tile cement tile floor, black floor, single-sink, coffered ceiling and wallpaper bathroom design in Seattle with beaded inset cabinets, white cabinets, a one-piece toilet, white walls, an undermount sink, marble countertops, a hinged shower door, white countertops and a freestanding vanity
Example of a small ornate 3/4 white tile and ceramic tile cement tile floor, black floor, single-sink, coffered ceiling and wallpaper bathroom design in Seattle with beaded inset cabinets, white cabinets, a one-piece toilet, white walls, an undermount sink, marble countertops, a hinged shower door, white countertops and a freestanding vanity
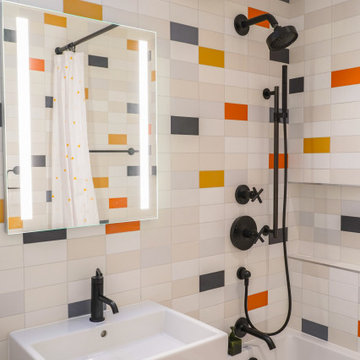
The bathroom is predominantly white, highlighted by a dozen beautiful miniature fixtures embedded in the ceiling, and the multi-colored walls act as effective accents here, making the entire bathroom interior lively and friendly. Contemporary stylish high-quality sanitary ware makes the bathroom interior not only attractive and comfortable, but also fully functional.
Try making your own bathroom as friendly, contemporary, stylish, beautiful and fully functional as this one in the photo. We're here to help you do it the right way!
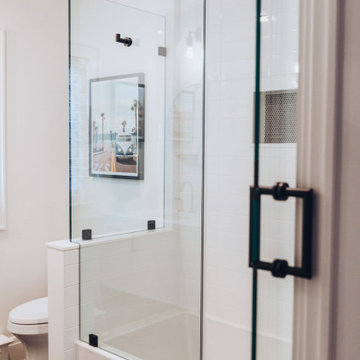
Example of a mid-sized minimalist kids' ceramic tile, black floor, single-sink and coffered ceiling bathroom design in New York with flat-panel cabinets, white cabinets, a one-piece toilet, white walls, a drop-in sink, marble countertops, a hinged shower door, white countertops and a floating vanity
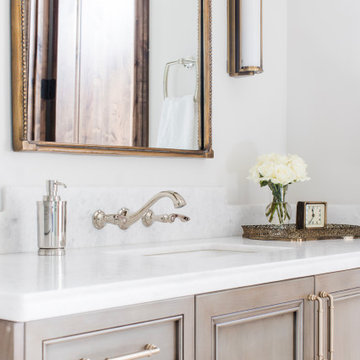
Mid-sized tuscan 3/4 limestone floor, coffered ceiling and single-sink bathroom photo in Phoenix with recessed-panel cabinets, marble countertops, a hinged shower door, a built-in vanity, beige cabinets, white walls and white countertops

This 6,000sf luxurious custom new construction 5-bedroom, 4-bath home combines elements of open-concept design with traditional, formal spaces, as well. Tall windows, large openings to the back yard, and clear views from room to room are abundant throughout. The 2-story entry boasts a gently curving stair, and a full view through openings to the glass-clad family room. The back stair is continuous from the basement to the finished 3rd floor / attic recreation room.
The interior is finished with the finest materials and detailing, with crown molding, coffered, tray and barrel vault ceilings, chair rail, arched openings, rounded corners, built-in niches and coves, wide halls, and 12' first floor ceilings with 10' second floor ceilings.
It sits at the end of a cul-de-sac in a wooded neighborhood, surrounded by old growth trees. The homeowners, who hail from Texas, believe that bigger is better, and this house was built to match their dreams. The brick - with stone and cast concrete accent elements - runs the full 3-stories of the home, on all sides. A paver driveway and covered patio are included, along with paver retaining wall carved into the hill, creating a secluded back yard play space for their young children.
Project photography by Kmieick Imagery.

Every other room in this custom home is flooded with color, but we kept the main suite bright and white to foster maximum relaxation and create a tranquil retreat.

Contemporary comfortable taps make washing and showering a pleasant and quick process. The black color of the taps contrasts beautifully with the white ceiling and multi-colored walls.
The bathroom has an original high-quality lighting consisting of a few stylish miniature lamps built into the ceiling. Thanks to the soft light emitted by the lamps, the room space is visually enlarged.
Try to equip your bathroom with contemporary stylish taps and lighting and experience the comfort and convenience of using your bathroom! We're here to help you do it the right way!
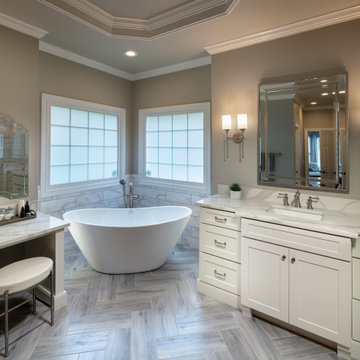
The stunning master bath remodel includes a large frameless glass shower, elegant freestanding tub and separate custom vanities making it the perfect combination of style and relaxation for this young family.

This 6,000sf luxurious custom new construction 5-bedroom, 4-bath home combines elements of open-concept design with traditional, formal spaces, as well. Tall windows, large openings to the back yard, and clear views from room to room are abundant throughout. The 2-story entry boasts a gently curving stair, and a full view through openings to the glass-clad family room. The back stair is continuous from the basement to the finished 3rd floor / attic recreation room.
The interior is finished with the finest materials and detailing, with crown molding, coffered, tray and barrel vault ceilings, chair rail, arched openings, rounded corners, built-in niches and coves, wide halls, and 12' first floor ceilings with 10' second floor ceilings.
It sits at the end of a cul-de-sac in a wooded neighborhood, surrounded by old growth trees. The homeowners, who hail from Texas, believe that bigger is better, and this house was built to match their dreams. The brick - with stone and cast concrete accent elements - runs the full 3-stories of the home, on all sides. A paver driveway and covered patio are included, along with paver retaining wall carved into the hill, creating a secluded back yard play space for their young children.
Project photography by Kmieick Imagery.
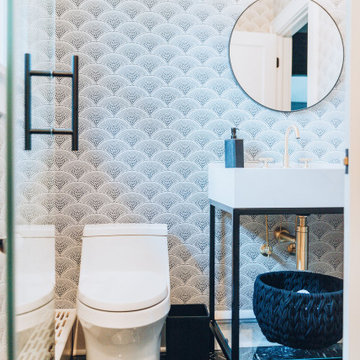
Modern guest bathroom
Alcove shower - mid-sized modern kids' gray tile and ceramic tile ceramic tile, black floor, single-sink, coffered ceiling and wallpaper alcove shower idea in New York with white cabinets, a one-piece toilet, multicolored walls, a pedestal sink, marble countertops, a hinged shower door, white countertops and a freestanding vanity
Alcove shower - mid-sized modern kids' gray tile and ceramic tile ceramic tile, black floor, single-sink, coffered ceiling and wallpaper alcove shower idea in New York with white cabinets, a one-piece toilet, multicolored walls, a pedestal sink, marble countertops, a hinged shower door, white countertops and a freestanding vanity
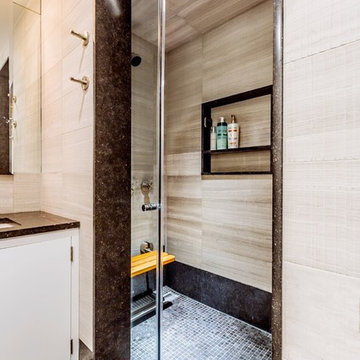
The renovation included a full gut of the existing space: 2 bathrooms, a kitchen, living room, 2 bedrooms, an office, and garden.
Large trendy master beige tile and ceramic tile ceramic tile, black floor, single-sink and coffered ceiling bathroom photo in New York with flat-panel cabinets, white cabinets, a wall-mount toilet, beige walls, an undermount sink, granite countertops, a hinged shower door, black countertops and a floating vanity
Large trendy master beige tile and ceramic tile ceramic tile, black floor, single-sink and coffered ceiling bathroom photo in New York with flat-panel cabinets, white cabinets, a wall-mount toilet, beige walls, an undermount sink, granite countertops, a hinged shower door, black countertops and a floating vanity
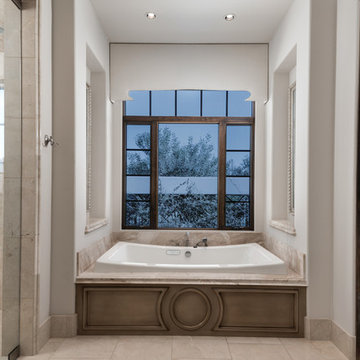
Master bathroom with a walk-in shower, the custom millwork & molding, and the bathtubs marble tub surround.
Inspiration for a huge mediterranean master multicolored tile and marble tile marble floor, multicolored floor, single-sink and coffered ceiling bathroom remodel in Phoenix with flat-panel cabinets, gray cabinets, a one-piece toilet, beige walls, a vessel sink, marble countertops, a hinged shower door, multicolored countertops and a built-in vanity
Inspiration for a huge mediterranean master multicolored tile and marble tile marble floor, multicolored floor, single-sink and coffered ceiling bathroom remodel in Phoenix with flat-panel cabinets, gray cabinets, a one-piece toilet, beige walls, a vessel sink, marble countertops, a hinged shower door, multicolored countertops and a built-in vanity

Elegant guest bathroom with gold and white tiles. Luxurious design and unmatched craftsmanship by Paradise City inc
Inspiration for a small 1950s 3/4 white tile and ceramic tile porcelain tile, white floor, single-sink and coffered ceiling bathroom remodel in Miami with flat-panel cabinets, beige cabinets, a wall-mount toilet, white walls, an integrated sink, glass countertops, beige countertops and a floating vanity
Inspiration for a small 1950s 3/4 white tile and ceramic tile porcelain tile, white floor, single-sink and coffered ceiling bathroom remodel in Miami with flat-panel cabinets, beige cabinets, a wall-mount toilet, white walls, an integrated sink, glass countertops, beige countertops and a floating vanity
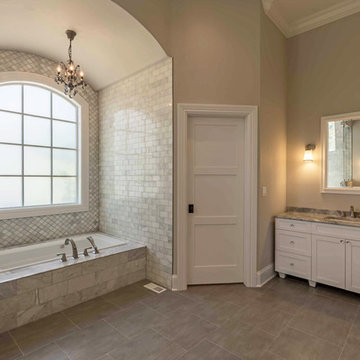
This 6,000sf luxurious custom new construction 5-bedroom, 4-bath home combines elements of open-concept design with traditional, formal spaces, as well. Tall windows, large openings to the back yard, and clear views from room to room are abundant throughout. The 2-story entry boasts a gently curving stair, and a full view through openings to the glass-clad family room. The back stair is continuous from the basement to the finished 3rd floor / attic recreation room.
The interior is finished with the finest materials and detailing, with crown molding, coffered, tray and barrel vault ceilings, chair rail, arched openings, rounded corners, built-in niches and coves, wide halls, and 12' first floor ceilings with 10' second floor ceilings.
It sits at the end of a cul-de-sac in a wooded neighborhood, surrounded by old growth trees. The homeowners, who hail from Texas, believe that bigger is better, and this house was built to match their dreams. The brick - with stone and cast concrete accent elements - runs the full 3-stories of the home, on all sides. A paver driveway and covered patio are included, along with paver retaining wall carved into the hill, creating a secluded back yard play space for their young children.
Project photography by Kmieick Imagery.
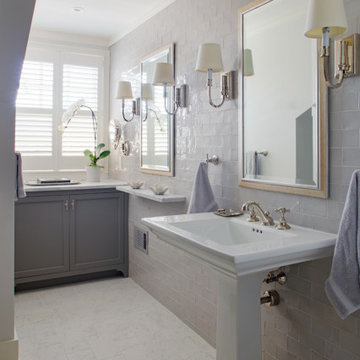
Guest Bathroom
Example of a large classic gray tile and marble tile marble floor, white floor, single-sink and coffered ceiling freestanding bathtub design in Other with recessed-panel cabinets, gray cabinets, beige walls, an undermount sink, marble countertops and white countertops
Example of a large classic gray tile and marble tile marble floor, white floor, single-sink and coffered ceiling freestanding bathtub design in Other with recessed-panel cabinets, gray cabinets, beige walls, an undermount sink, marble countertops and white countertops
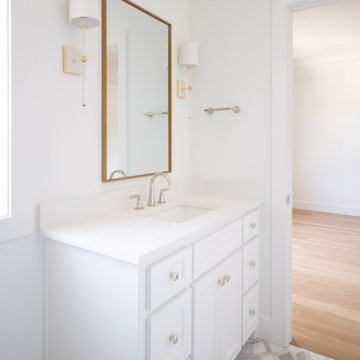
Interior Design by Jessica Koltun Home in Dallas Texas | Selling Dallas, new sonstruction, white shaker cabinets, blue serena and lily stools, white oak fluted scallop cabinetry vanity, black custom stair railing, marble blooma bedrosians tile floor, brizo polished gold wall moutn faucet, herringbone carrara bianco floors and walls, brass visual comfort pendants and sconces, california contemporary, timeless, classic, shadow storm, freestanding tub, open concept kitchen living, midway hollow

Bathroom - mid-sized modern kids' ceramic tile, black floor, single-sink and coffered ceiling bathroom idea in New York with flat-panel cabinets, white cabinets, a one-piece toilet, white walls, a drop-in sink, marble countertops, a hinged shower door, white countertops and a floating vanity
Bath Ideas
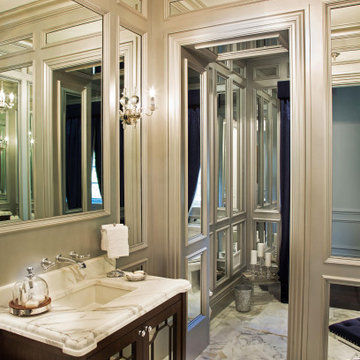
Custom designed powder room with floor to ceiling moldings and millwork, combined with mirrors. Marble floors and countertop, wall mounted faucets and custom lighting. Silver painted trim work.
1







